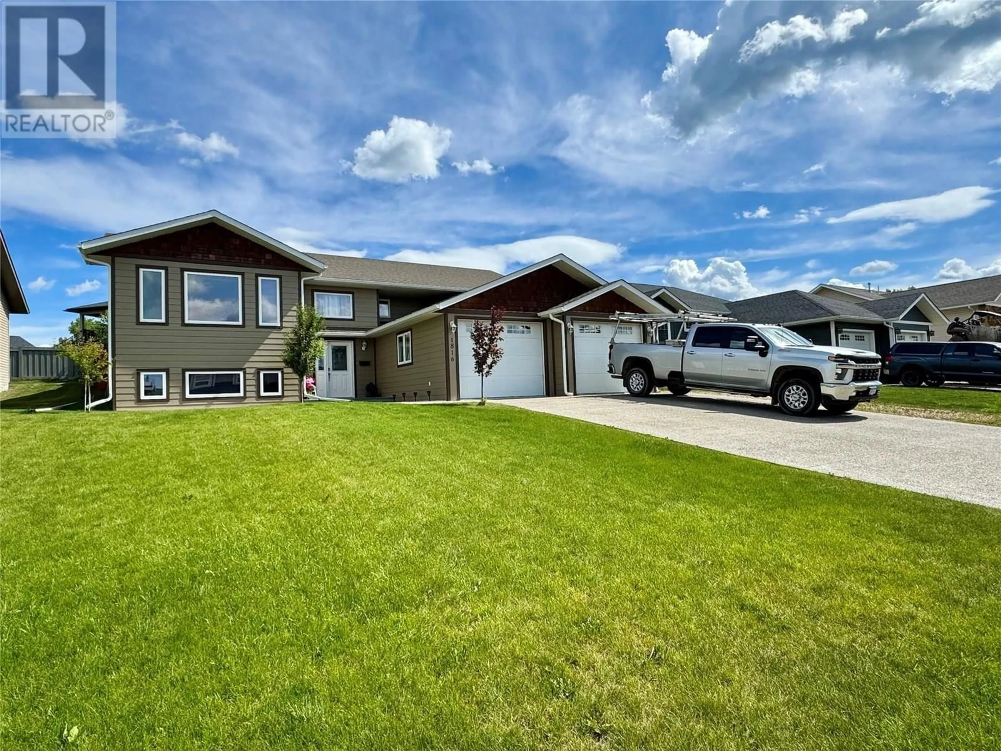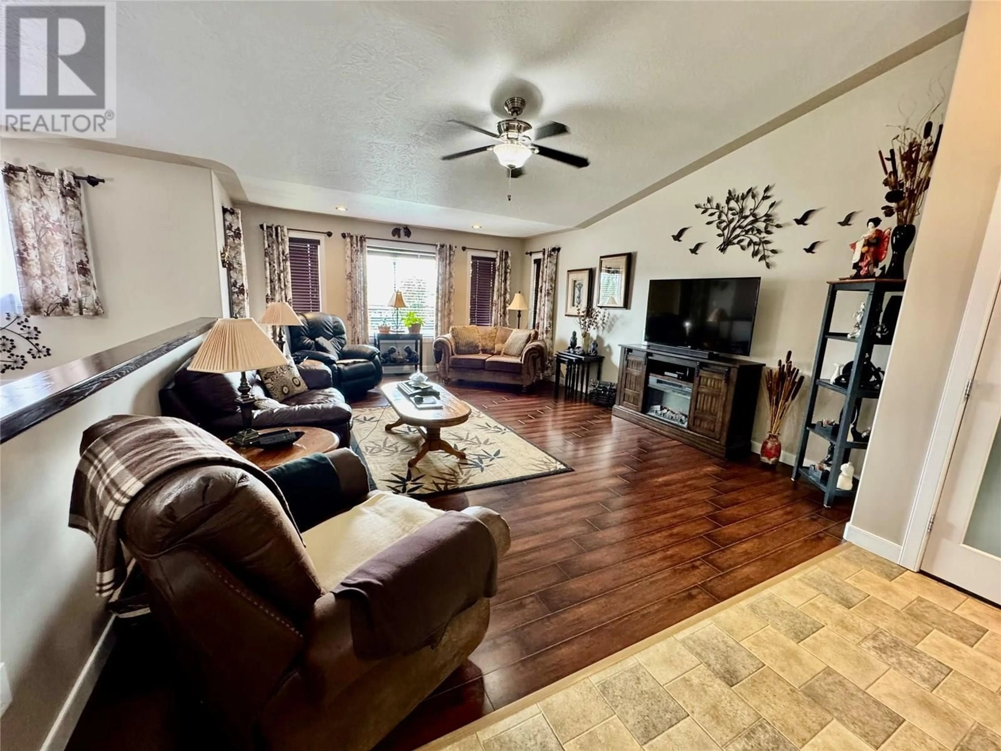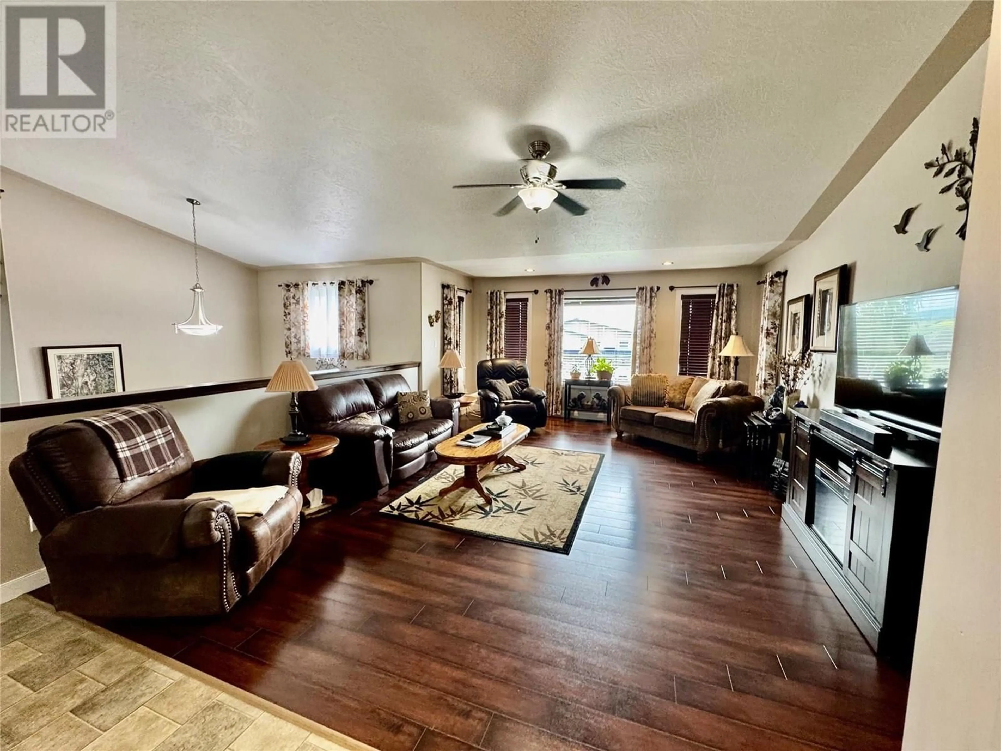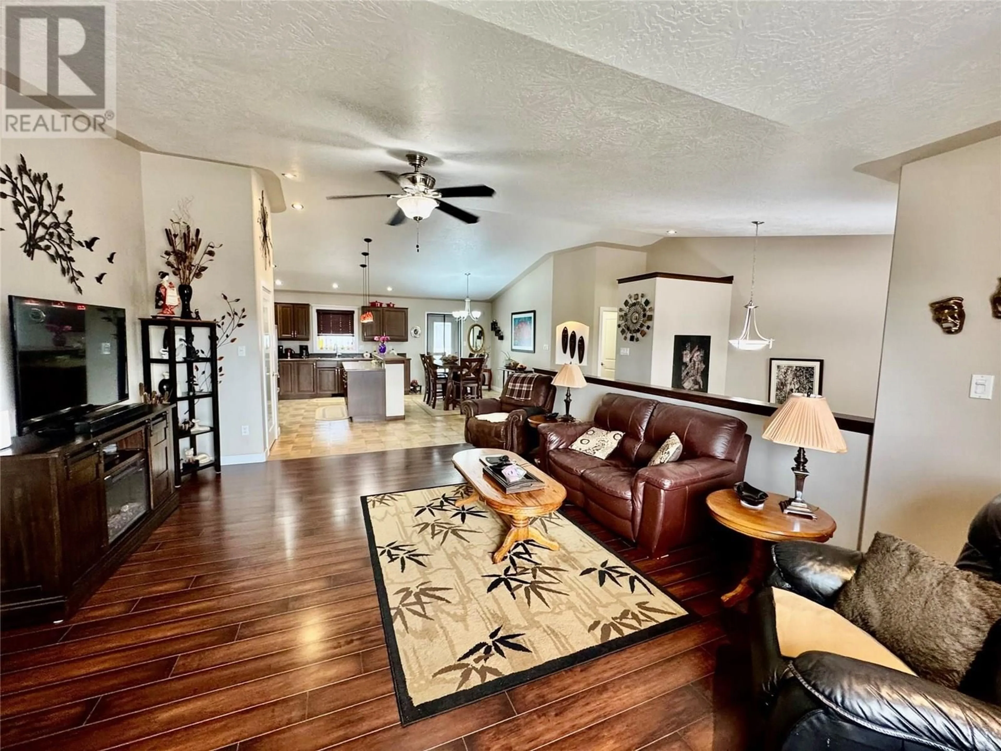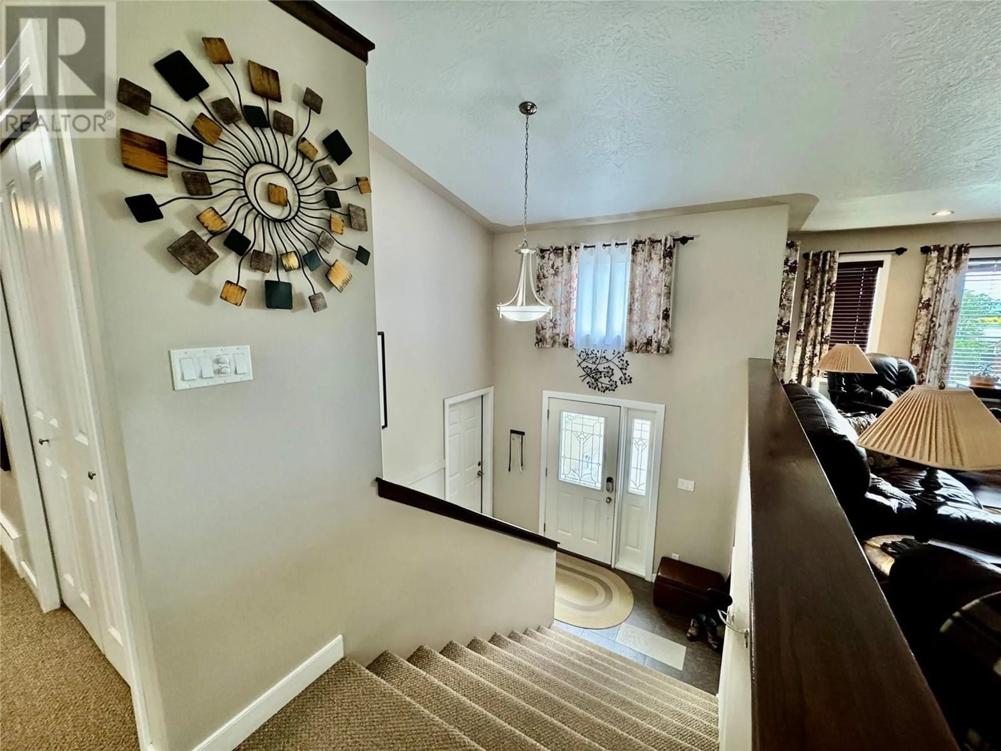1816 93 AVENUE, Dawson Creek, British Columbia V1G1E8
Contact us about this property
Highlights
Estimated valueThis is the price Wahi expects this property to sell for.
The calculation is powered by our Instant Home Value Estimate, which uses current market and property price trends to estimate your home’s value with a 90% accuracy rate.Not available
Price/Sqft$160/sqft
Monthly cost
Open Calculator
Description
Grand & Elegant Four-Bedroom Home with Stunning Features-Step into luxury with this impressive four-bedroom home that offers space, style, and comfort for the whole family. From the moment you enter, you’ll be captivated by the soaring ceilings and the extra wide 5 foot staircases that set the tone for the elegance throughout. This spacious home features a beautifully designed open-concept layout, ideal for both entertaining and everyday living and the kitchen is a gourmet chefs delight with an island working space and a pantry for all the needed essentials . The full-finished basement is a true retreat, complete with a large games room with pool table included and a family room —perfect for movie nights, family fun, or hosting friends. Upstairs, the generously sized bedrooms provide a private haven for each member of the family, while the primary suite offers a peaceful escape with room to relax and unwind , space for a writing desk and a full four-piece bathroom , and main floor laundry for an additional bonus. Enjoy the convenience of a double car garage and the beauty of a meticulously landscaped yard and exposed aggregate driveway . The private backyard is ideal for outdoor gatherings or quiet evenings and once back inside for the evening the view from the Living room window is absolutely beautiful, you can see for miles ,this home is a rare find—grand, inviting, and move-in ready. (id:39198)
Property Details
Interior
Features
Main level Floor
Living room
15'0'' x 19'0''Kitchen
15' x 19'0''4pc Ensuite bath
Dining room
12'0'' x 8'0''Exterior
Parking
Garage spaces -
Garage type -
Total parking spaces 2
Property History
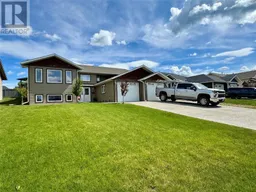 35
35
