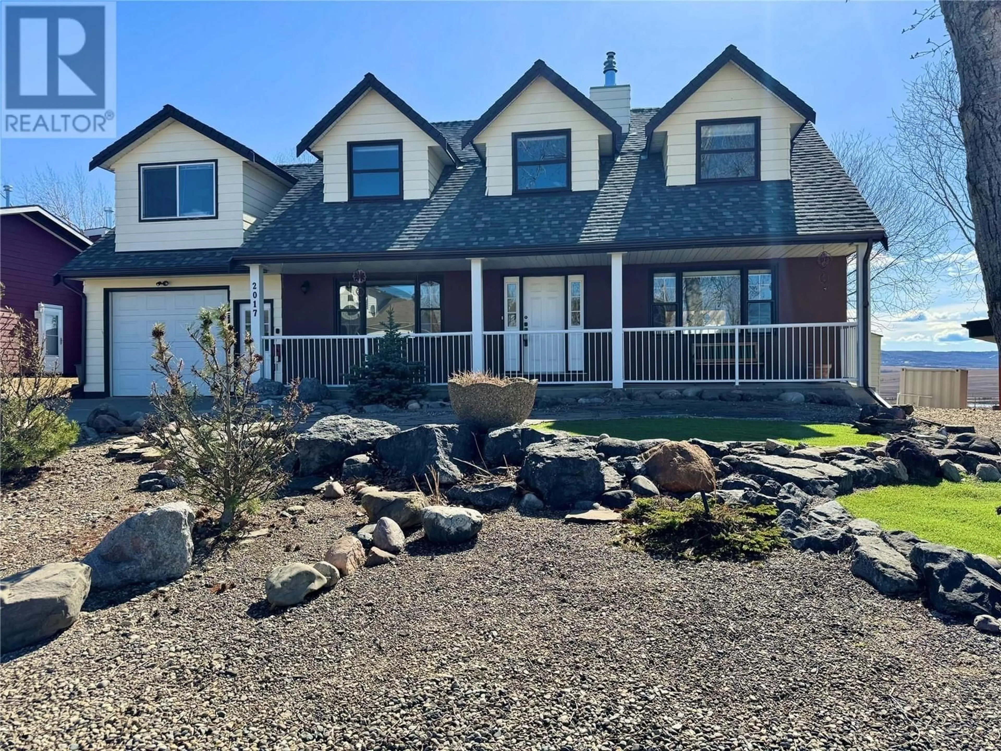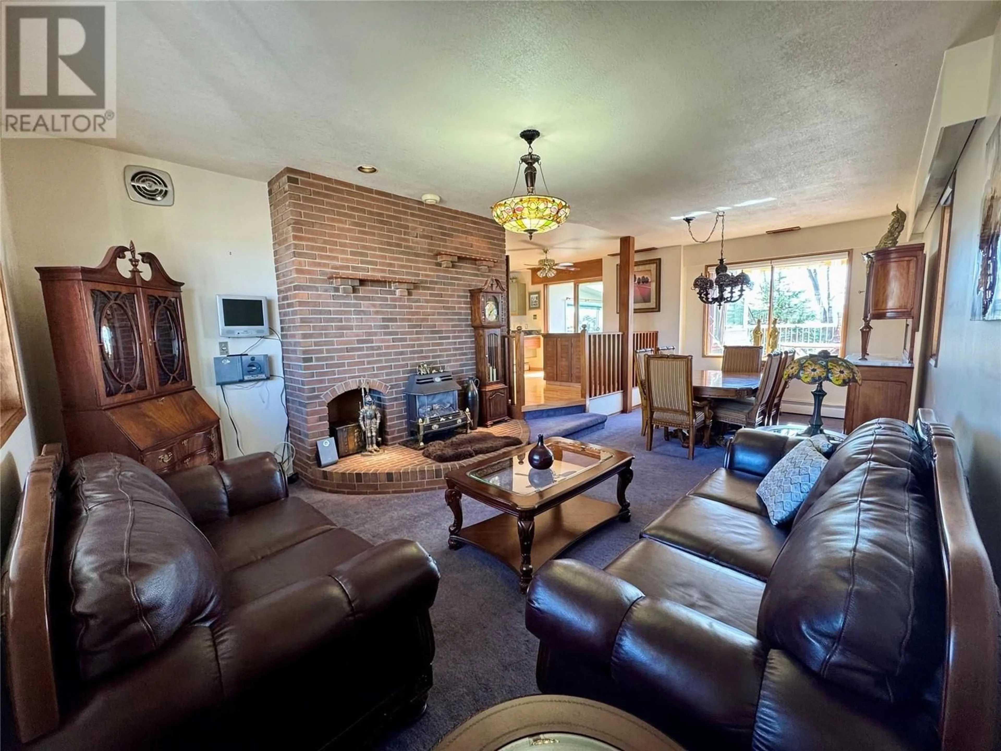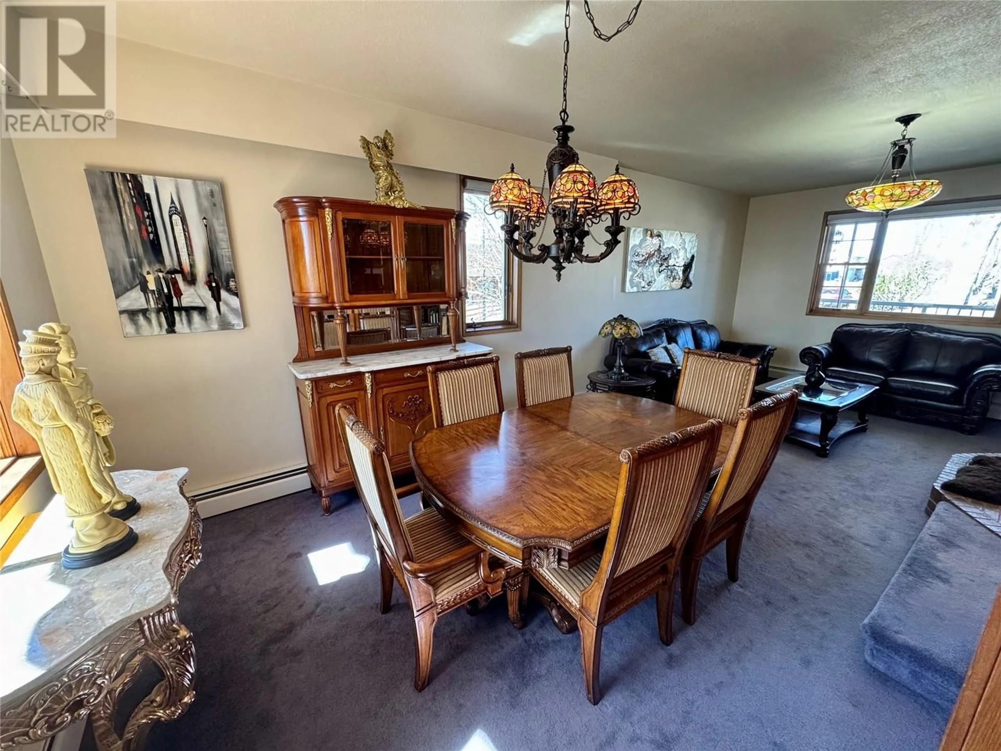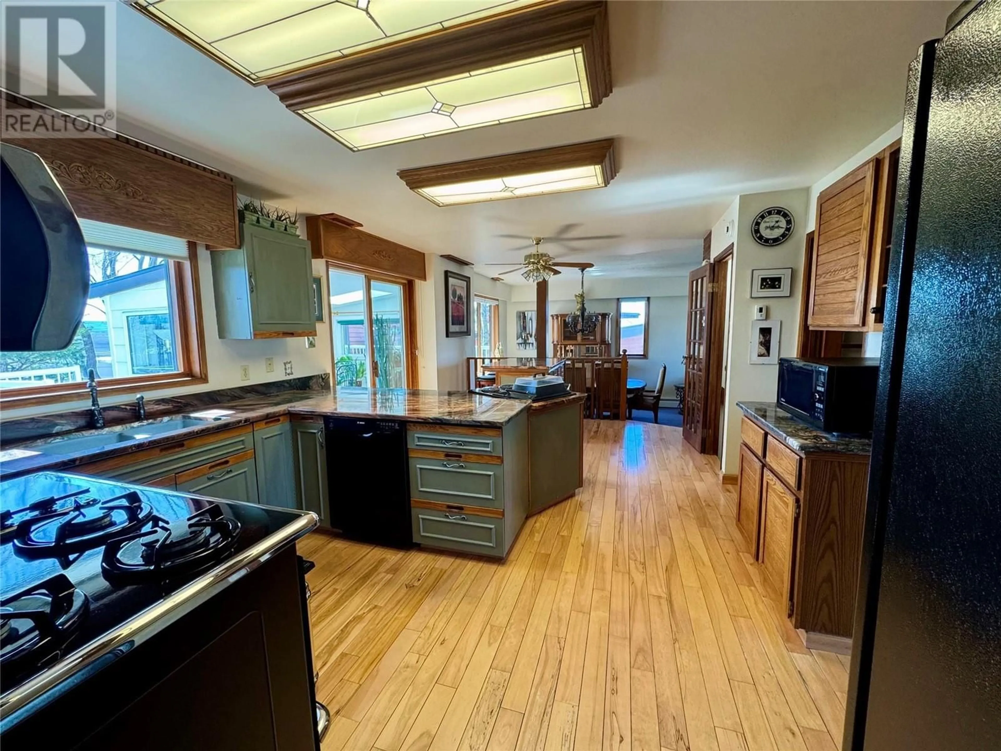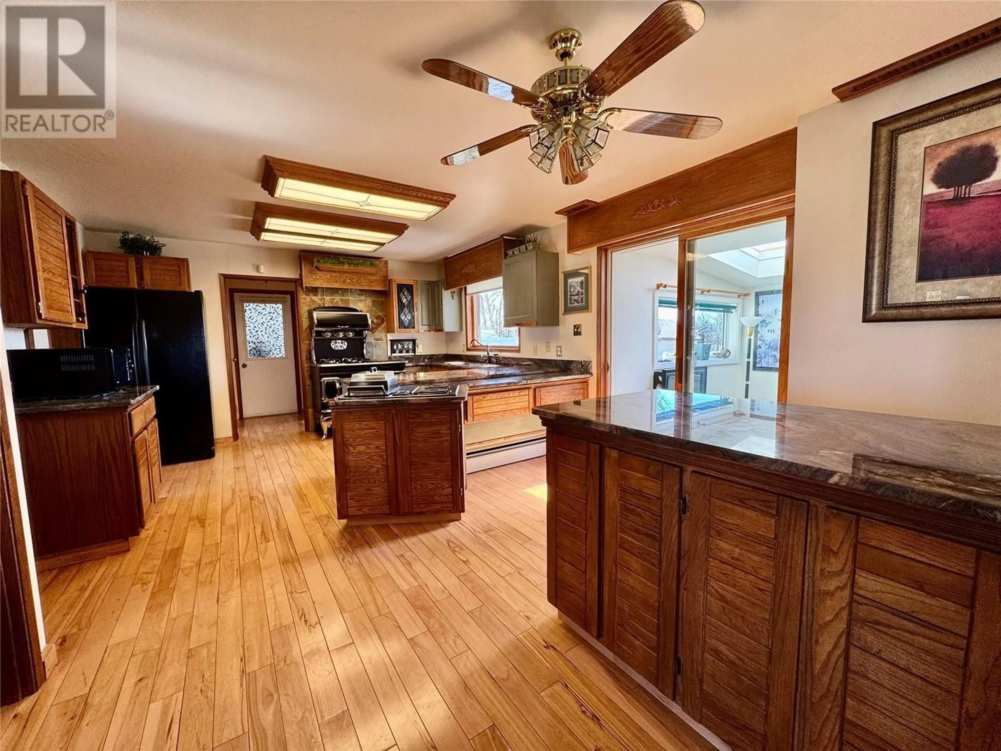2017 89 AVENUE, Dawson Creek, British Columbia V1G4S2
Contact us about this property
Highlights
Estimated ValueThis is the price Wahi expects this property to sell for.
The calculation is powered by our Instant Home Value Estimate, which uses current market and property price trends to estimate your home’s value with a 90% accuracy rate.Not available
Price/Sqft$142/sqft
Est. Mortgage$2,143/mo
Tax Amount ()$5,334/yr
Days On Market143 days
Description
EXECUTIVE HOME-SOUTH FACING BACKYARD-CARMELO SUBDIVISON-This beautiful home backs onto Cresent Park and has the most wonderful layout, Bright and open kitchen with 2 cooking areas, custom granite countertops & breakfast counter. Off the Kitchen you will find cozy sunroom with air conditioning in the summer and a fireplace insert for the winter and private deck with roll up awing for those hot summer afternoons The sunken living room hosts natural brick with a gas fireplace ,dining area with large windows and Custom blinds. Upstairs you will find the Primary bedroom and the ensuite has a timeless footed bath tub. There are 2 other bedrooms ,one currently being used as a theatre room, and wood shelving overlooking the stair case that features a in home library. The basement is an entertainers dream with pool table area/ games room, Office/Den space that has been freshly painted, a bathroom, cold room and ample storage. Through the attached 15x26 finished garage( possibly 2 cars) & up the staircase you will find a fully self contained furnished suite with balcony and an amazing view. The backyard at this property is magazine like, & back gate leads out to the park, cook house and numerous outbuildings , also a PVC fence that will last the test of time. The Roof & eavestroughs were done in 2020 and with the New Boiler installed in 2021for the baseboard heating this home is very affordable to heat, there was also a new Hotwater on Demand installed in 2020. This home is a must see. (id:39198)
Property Details
Interior
Features
Second level Floor
Bedroom
15'4'' x 14'6''Bedroom
12'10'' x 11'8''Dining room
7' x 6'3pc Ensuite bath
Exterior
Parking
Garage spaces -
Garage type -
Total parking spaces 1
Property History
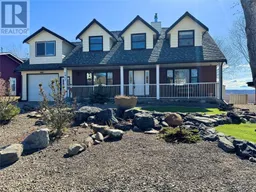 48
48
