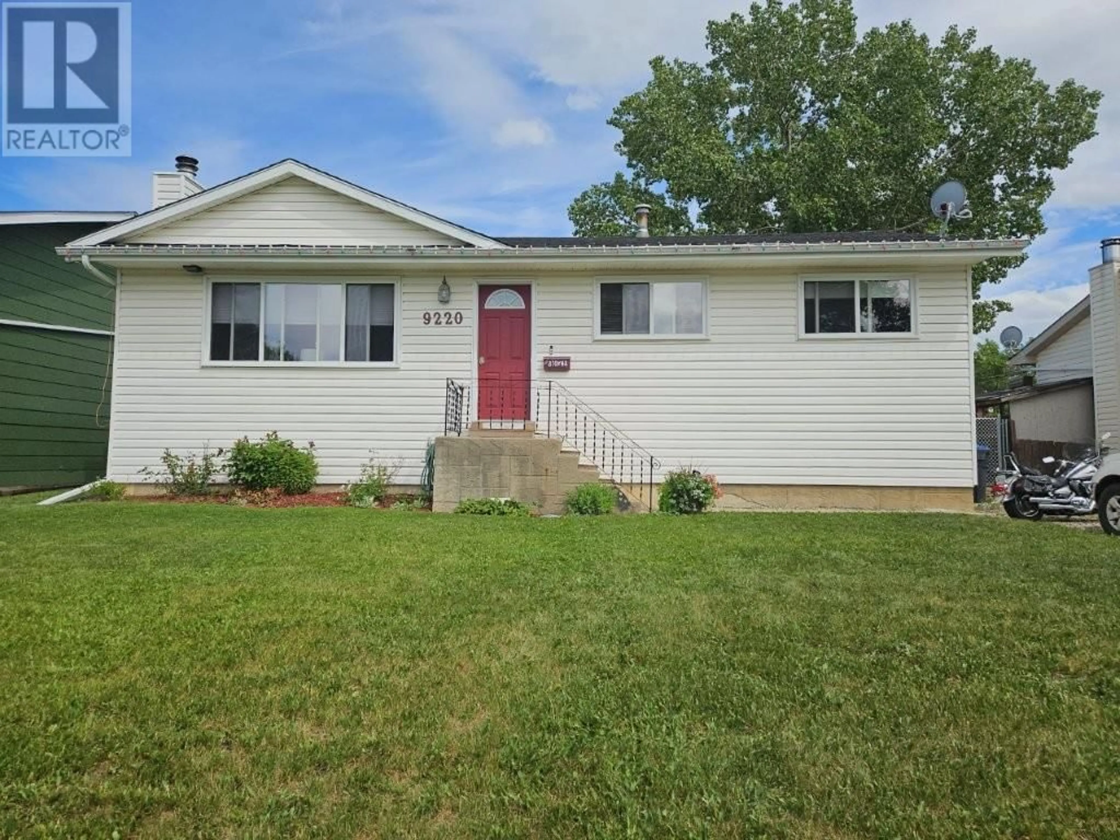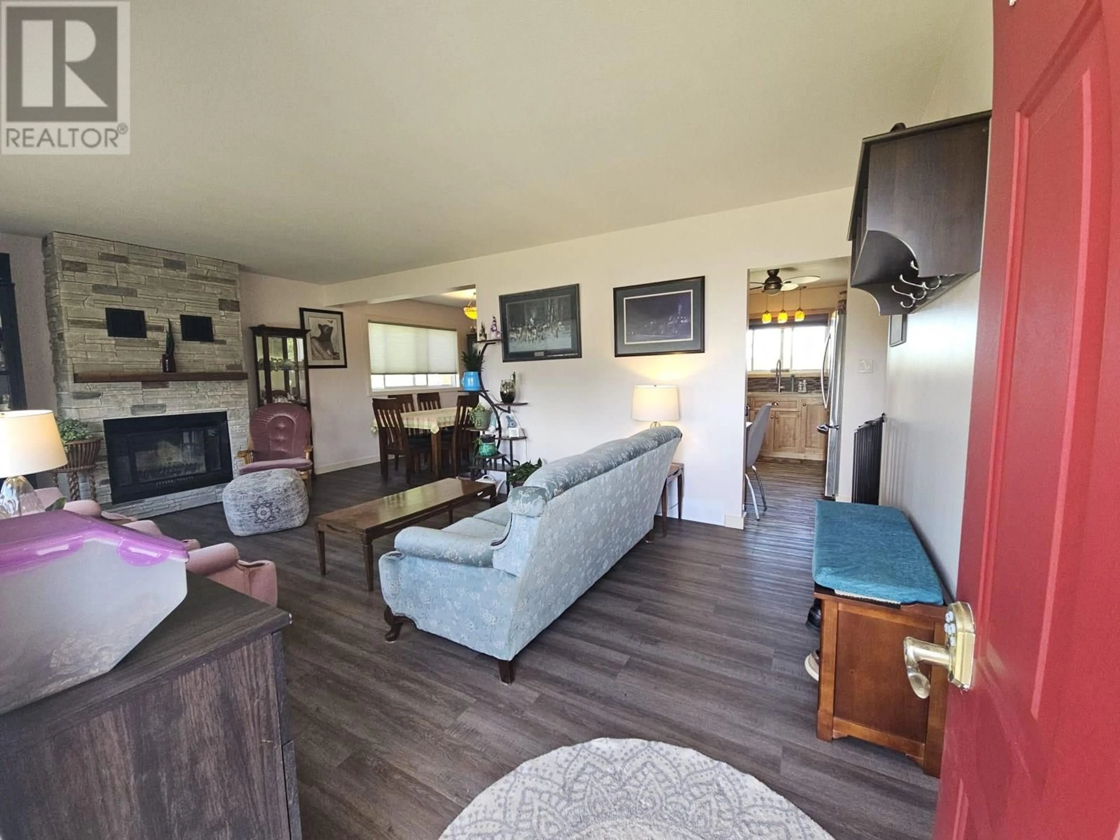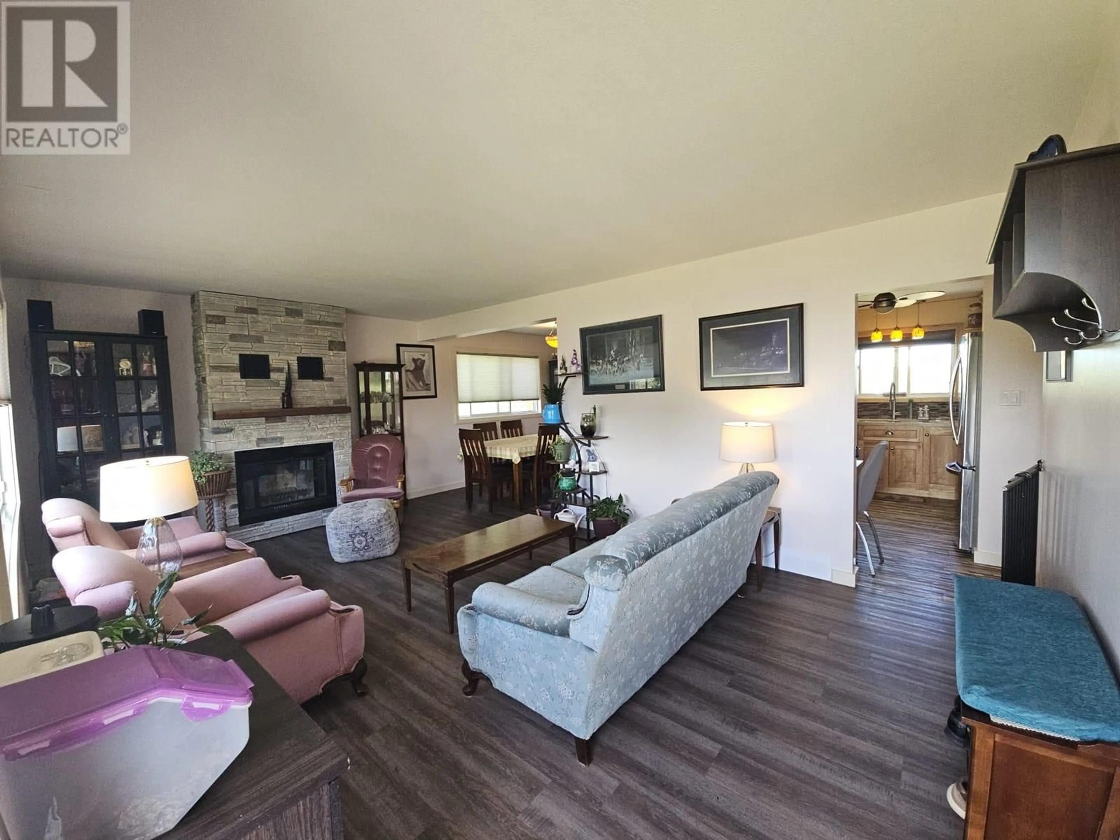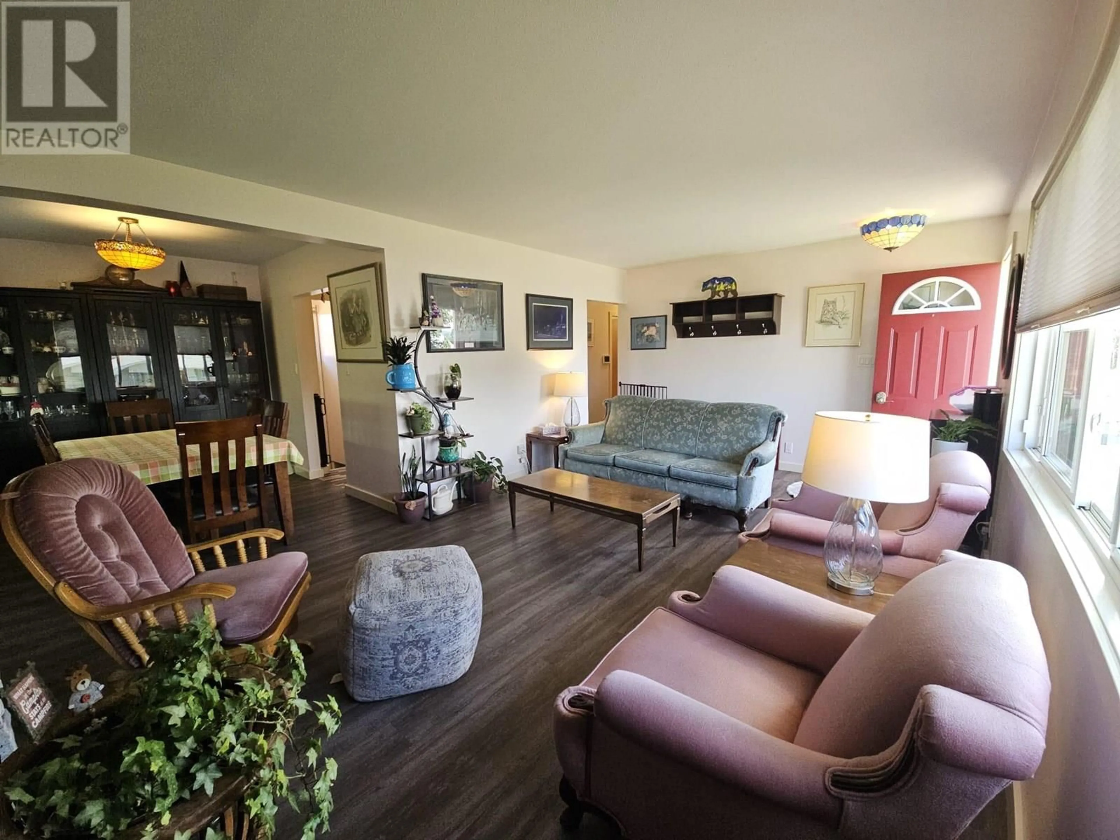9220 6 STREET, Dawson Creek, British Columbia V1G3L6
Contact us about this property
Highlights
Estimated valueThis is the price Wahi expects this property to sell for.
The calculation is powered by our Instant Home Value Estimate, which uses current market and property price trends to estimate your home’s value with a 90% accuracy rate.Not available
Price/Sqft$158/sqft
Monthly cost
Open Calculator
Description
Discover move-in-ready comfort with plenty of room to personalize in this 4-bed, 2-bath Rancher with full basement; located on a quiet Dawson Creek Street. This well-maintained home boasting 2,051 sq. ft. of living space welcomes you with a bright, spacious living room featuring a cultured stone fireplace that keeps the space cozy and warm, natural light streams through generous windows, creating an inviting atmosphere from day one. 3 comfortable bedrooms on the main, one offering a nice size walk-in, another with a sleek armoire, roomy 4 piece main bathroom with modern fixtures and linen close. Newer kitchen designed for the home cook with lovely countertop, backsplash, Birch cabinetry, some upgraded flooring, stainless steel appliances and a great size fourth bedroom on the lower level - ideal for guests or a home office with a 3 piece bathroom. You'll appreciate all the storage, spacious utility area for your items, cozy rec room spacious enough to become your ultimate man cave, media room, or play space. Fenced yard with back-alley access, detached two-car garage perfect for cars, toys, or a workshop. This property offers the perfect balance of turnkey convenience and opportunities to add your personal style. Whether you’re a growing family seeking extra space or wanting a great location, you’ll appreciate the thoughtful layout and solid bones. Don’t miss out on this exceptional value - call today to schedule your private tour and start envisioning life in your new home. (id:39198)
Property Details
Interior
Features
Basement Floor
Storage
9' x 3'Bedroom
11' x 11'Recreation room
13' x 21'Office
10' x 11'Exterior
Parking
Garage spaces -
Garage type -
Total parking spaces 1
Property History
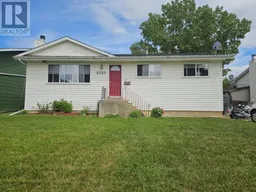 90
90
