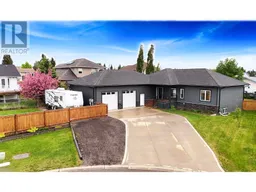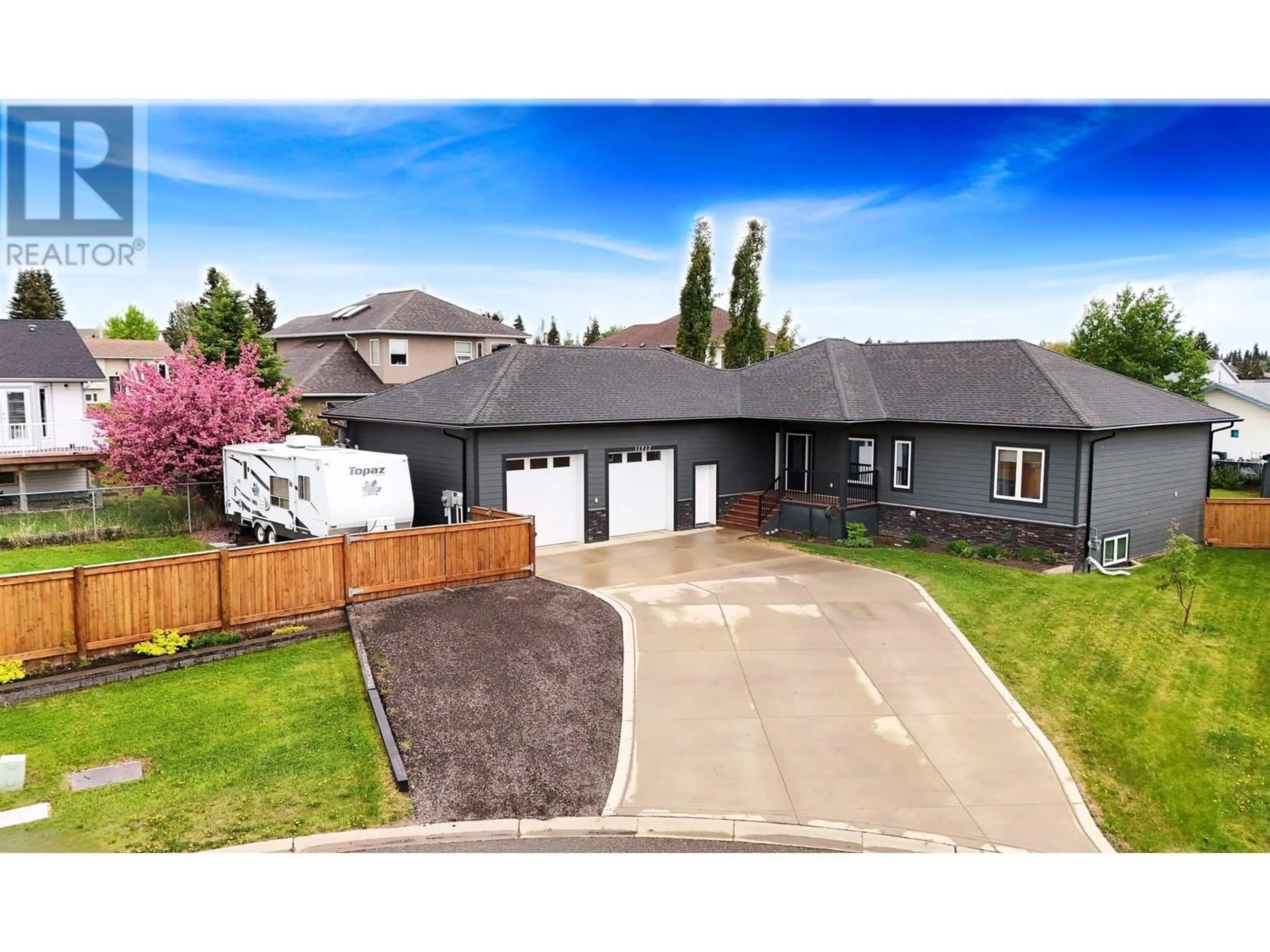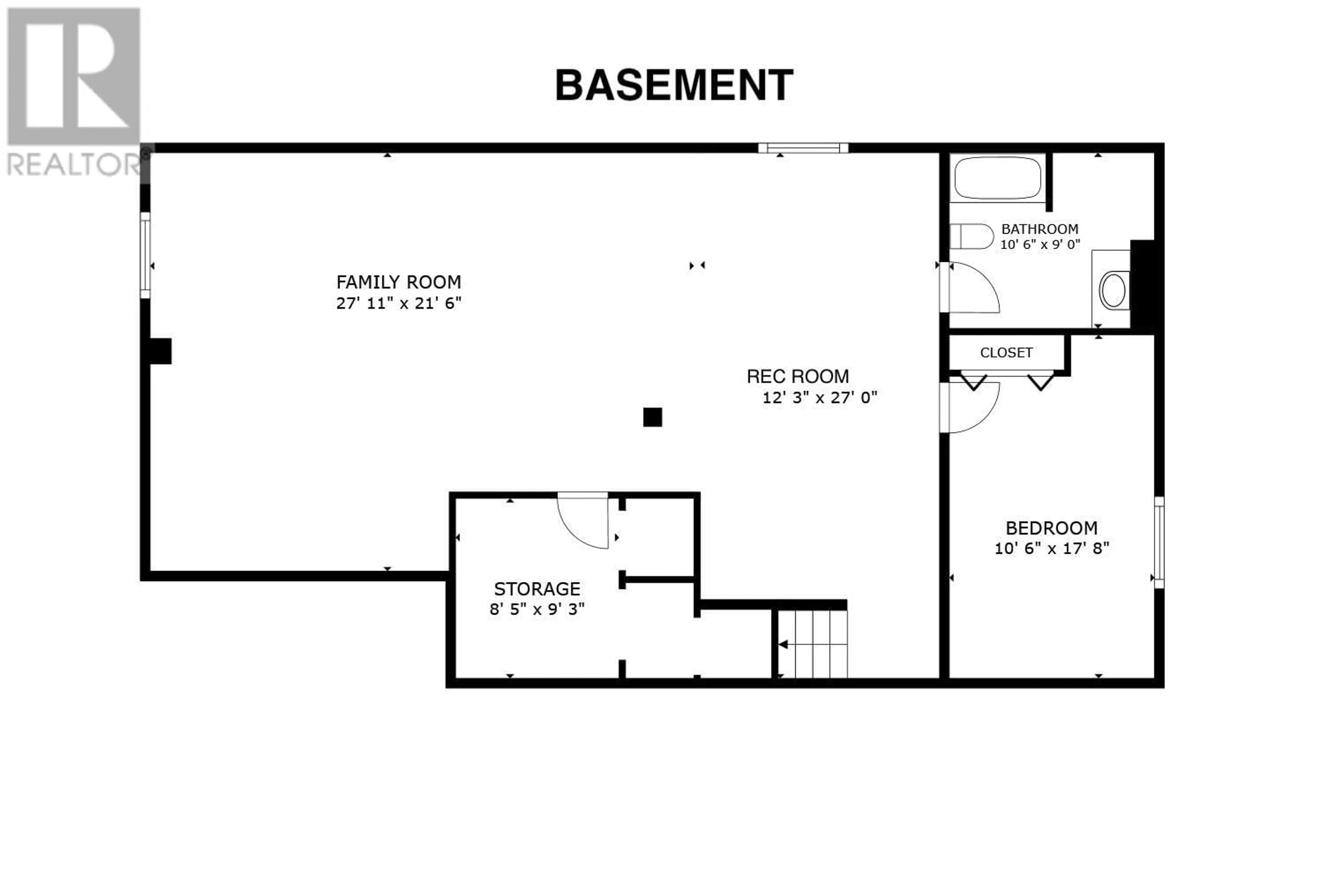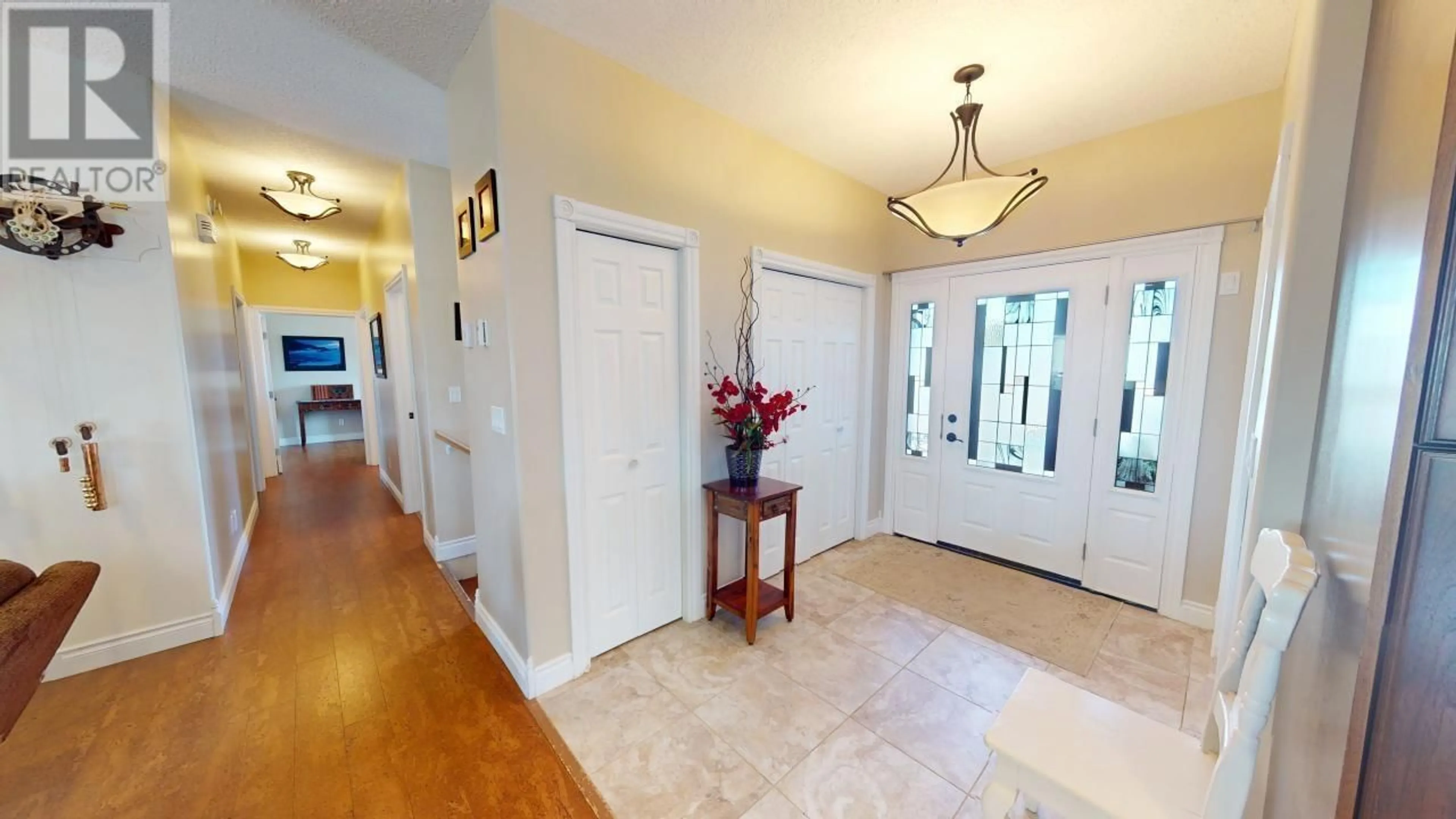11712 88A STREET, Fort St. John, British Columbia V1J0H8
Contact us about this property
Highlights
Estimated valueThis is the price Wahi expects this property to sell for.
The calculation is powered by our Instant Home Value Estimate, which uses current market and property price trends to estimate your home’s value with a 90% accuracy rate.Not available
Price/Sqft$253/sqft
Monthly cost
Open Calculator
Description
* PREC - Personal Real Estate Corporation. Looking for a luxurious, well-maintained custom built home? Built in 2012, this custom three-bedroom, three-bathroom rancher bungalow with basement is a one-owner home that shows pride of ownership throughout. Located near schools & walking paths in a quiet cul-de-sac with great neighbours, it sits on a generous lot with RV parking, a massive yard & a partially covered sundeck. Inside, cork flooring adds warmth, reduces noise & feels soft underfoot. Radiant in-floor heating runs through the home and garage, plus wide 36” doorways add accessibility. A water softener is already installed. The open-concept layout is bright and functional with a will-planned kitchen, main floor laundry, and extra plugins throughout. The oversized garage fits trucks with room to spare. (id:39198)
Property Details
Interior
Features
Main level Floor
Foyer
6.8 x 9.6Kitchen
15.4 x 13.7Dining room
15.4 x 8.5Living room
27.3 x 28.2Property History
 40
40



