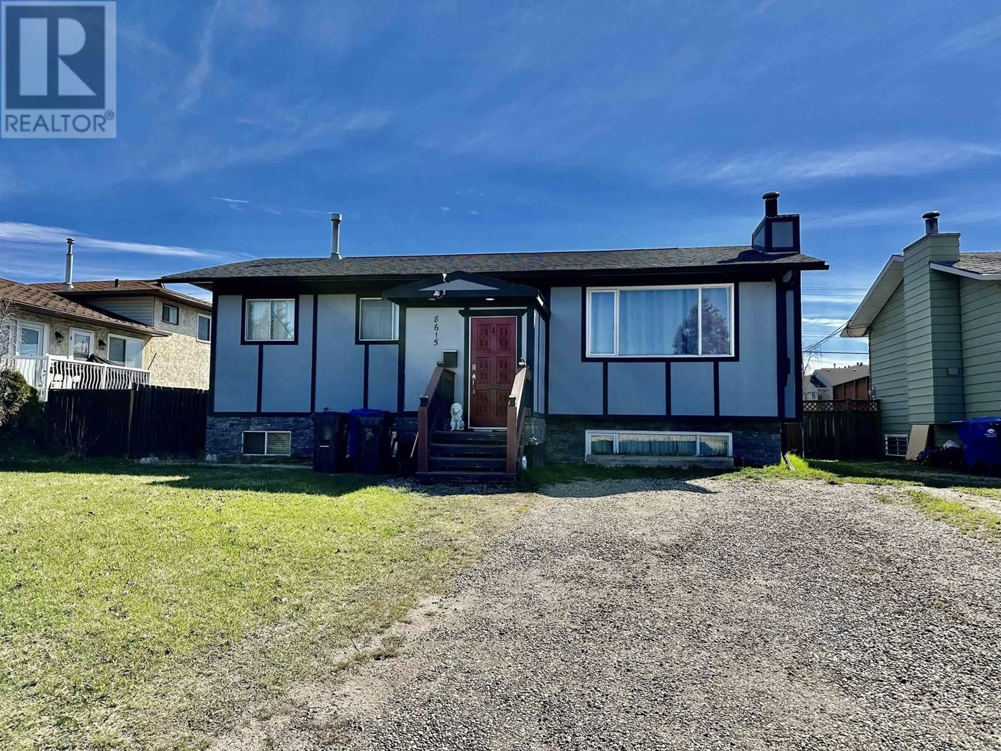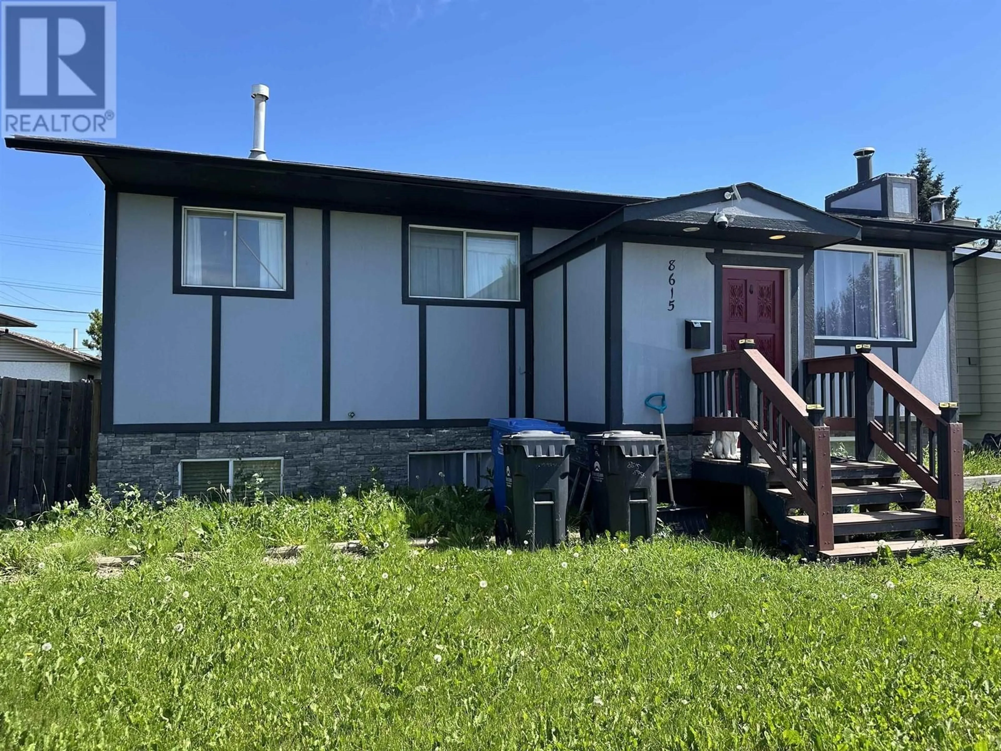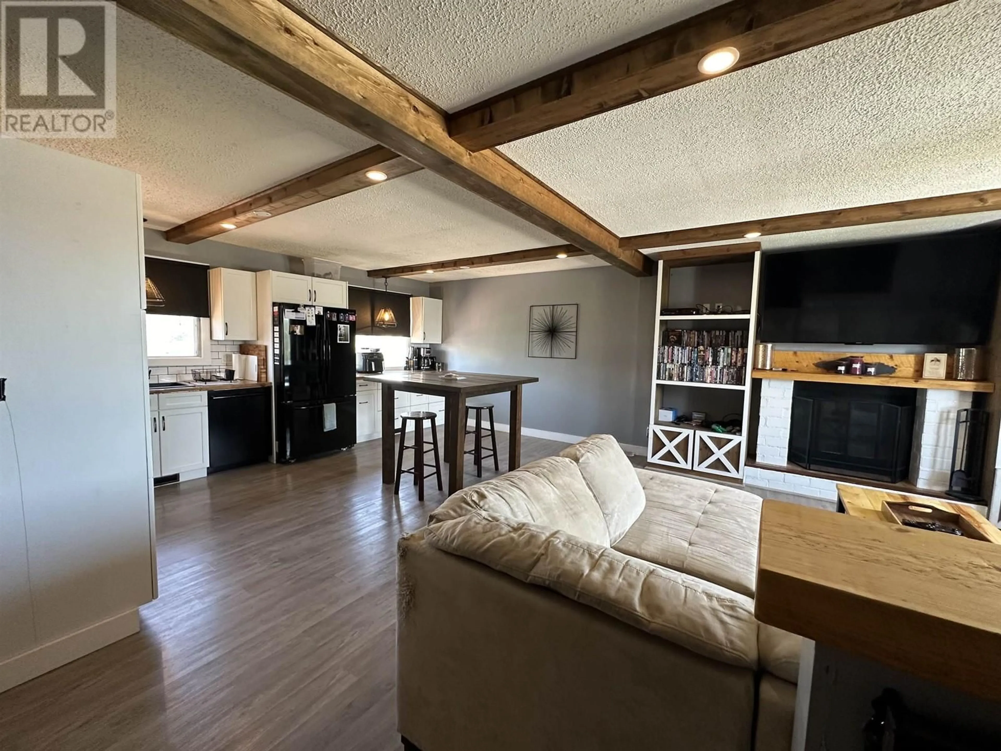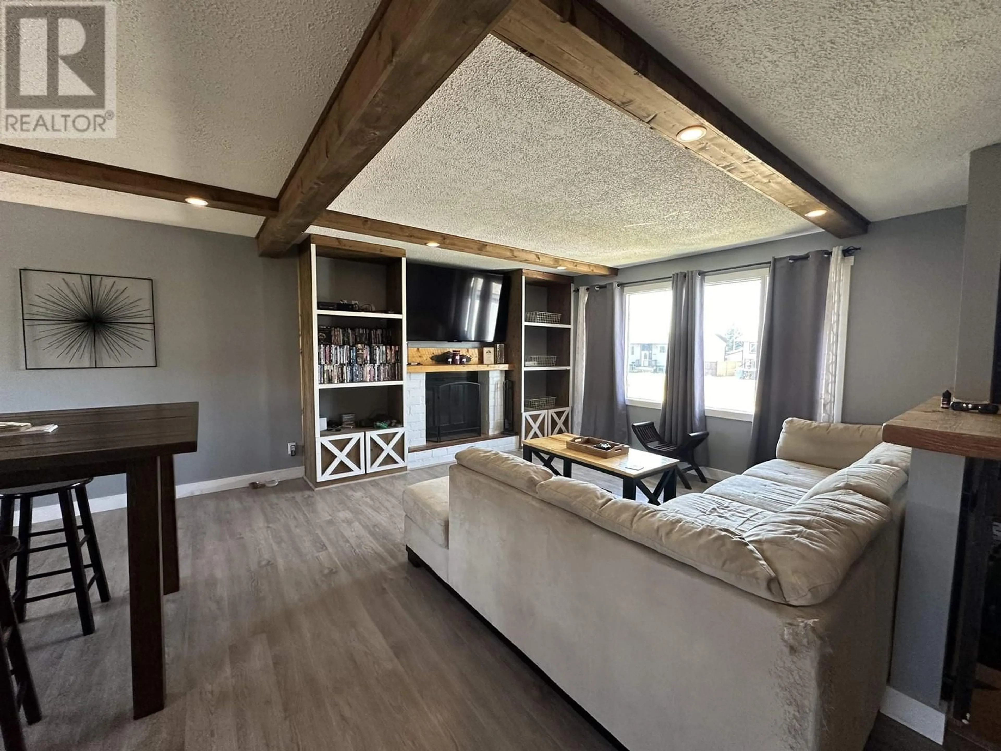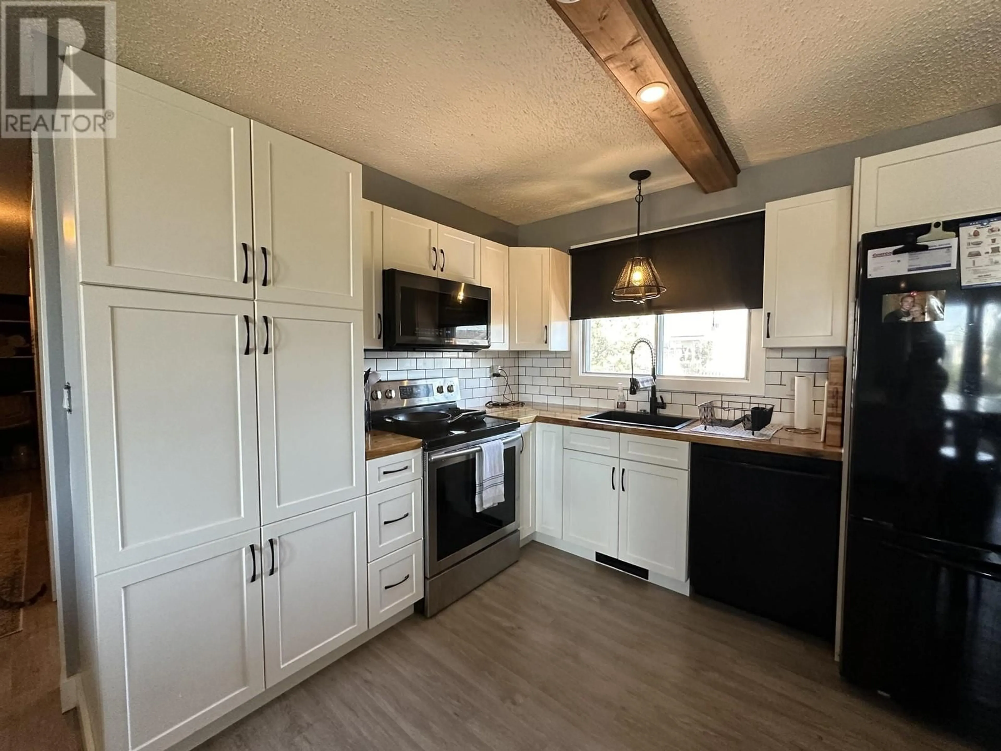8615 87 STREET, Fort St. John, British Columbia V1J5T9
Contact us about this property
Highlights
Estimated valueThis is the price Wahi expects this property to sell for.
The calculation is powered by our Instant Home Value Estimate, which uses current market and property price trends to estimate your home’s value with a 90% accuracy rate.Not available
Price/Sqft$186/sqft
Monthly cost
Open Calculator
Description
Welcome to this move-in ready home complete with a large fully fenced back yard and a 2 tier sundeck perfect for entertaining. This spacious updated home boasts a large foyer complete with storage galore, an open concept main living space with wooden beams in the ceiling, built in shelves in the living room and an open kitchen complete with a coffee bar. There are 2 bedrooms up and 2 down. The upstairs primary has not one but two closets! Don't miss this fantastic opportunity. (id:39198)
Property Details
Interior
Features
Main level Floor
Living room
15.5 x 12.7Kitchen
10 x 17.5Primary Bedroom
19.9 x 18Bedroom 2
11.4 x 10Property History
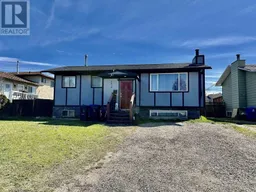 27
27
