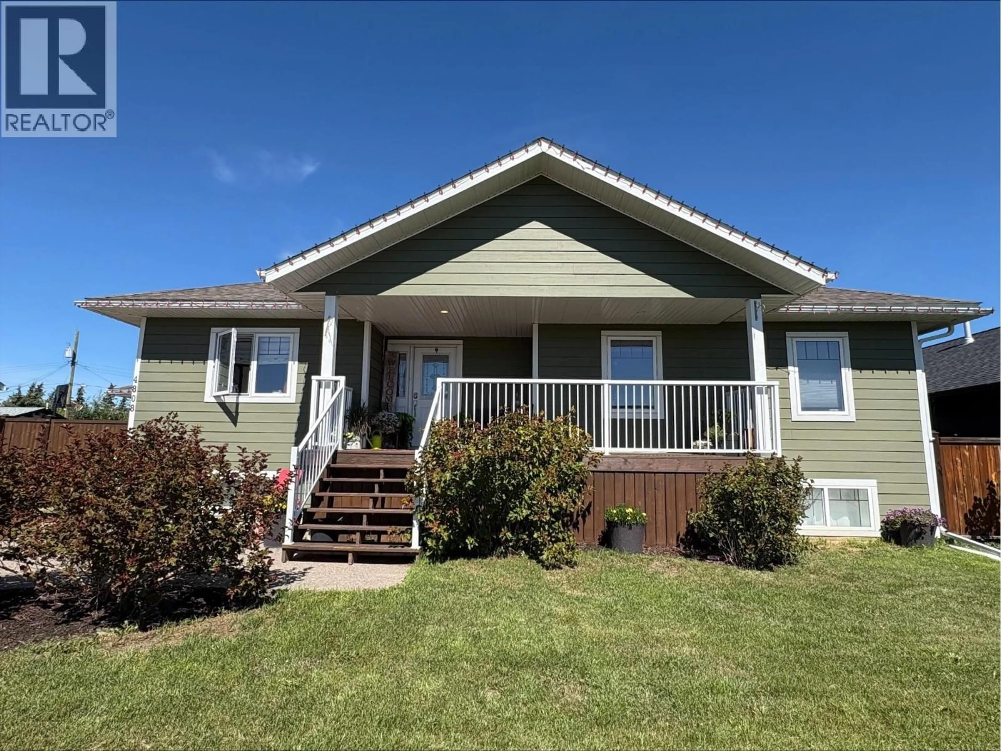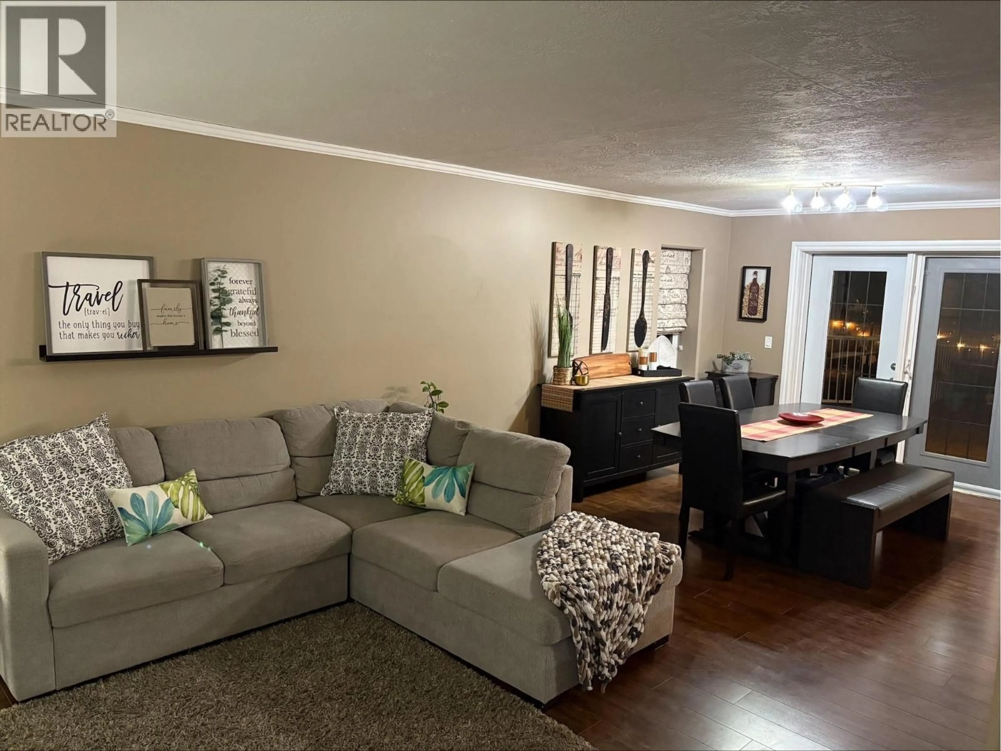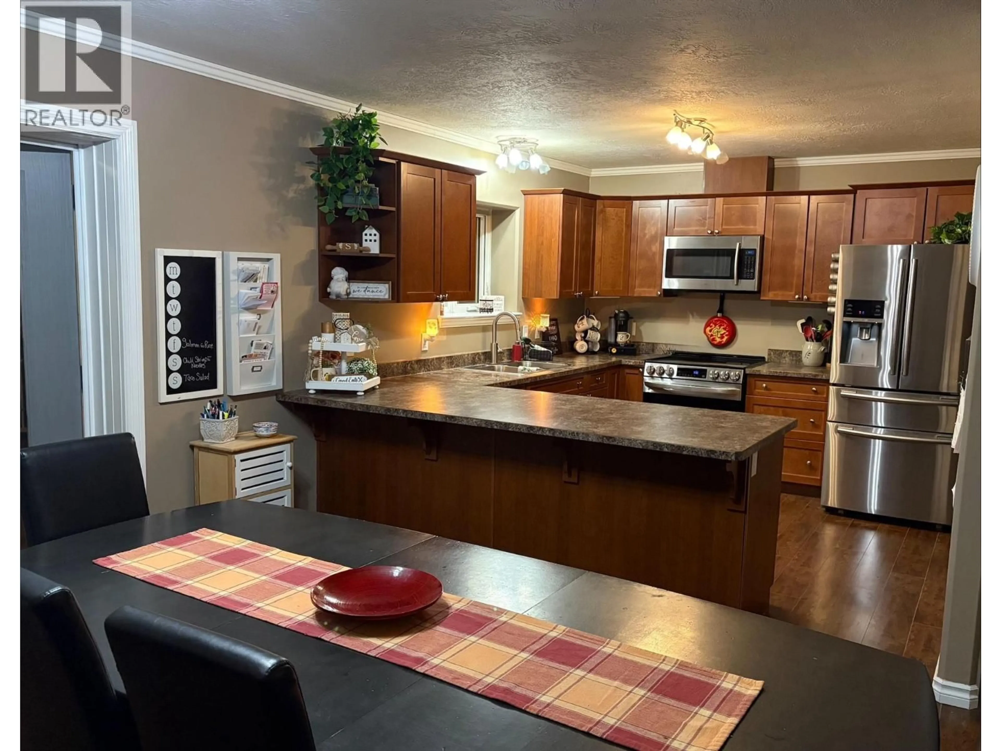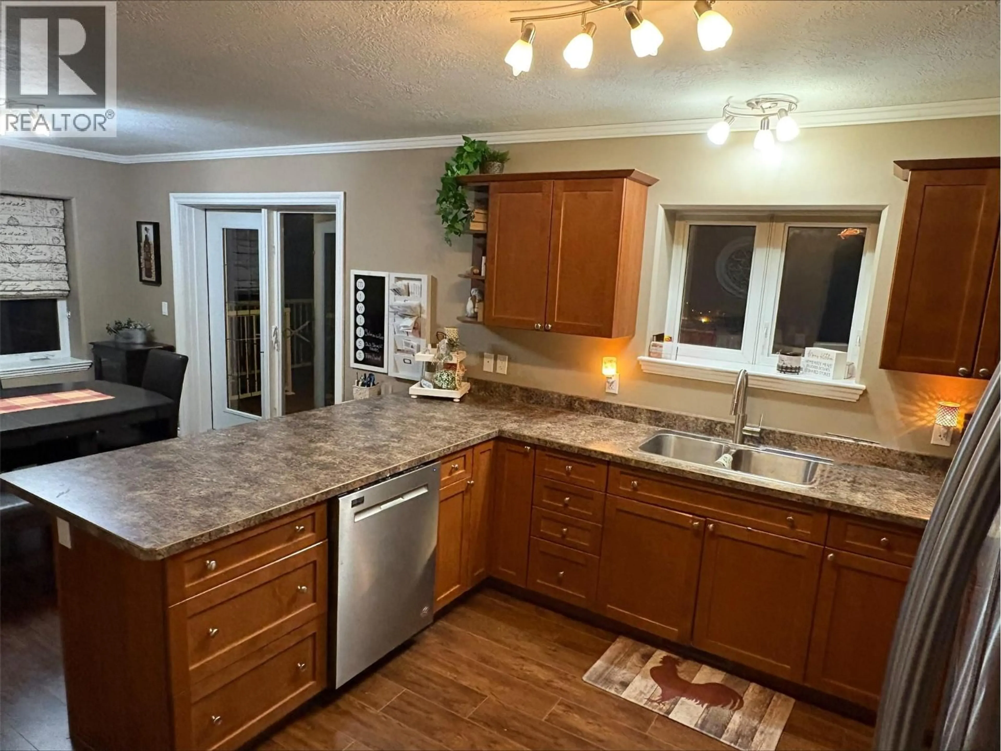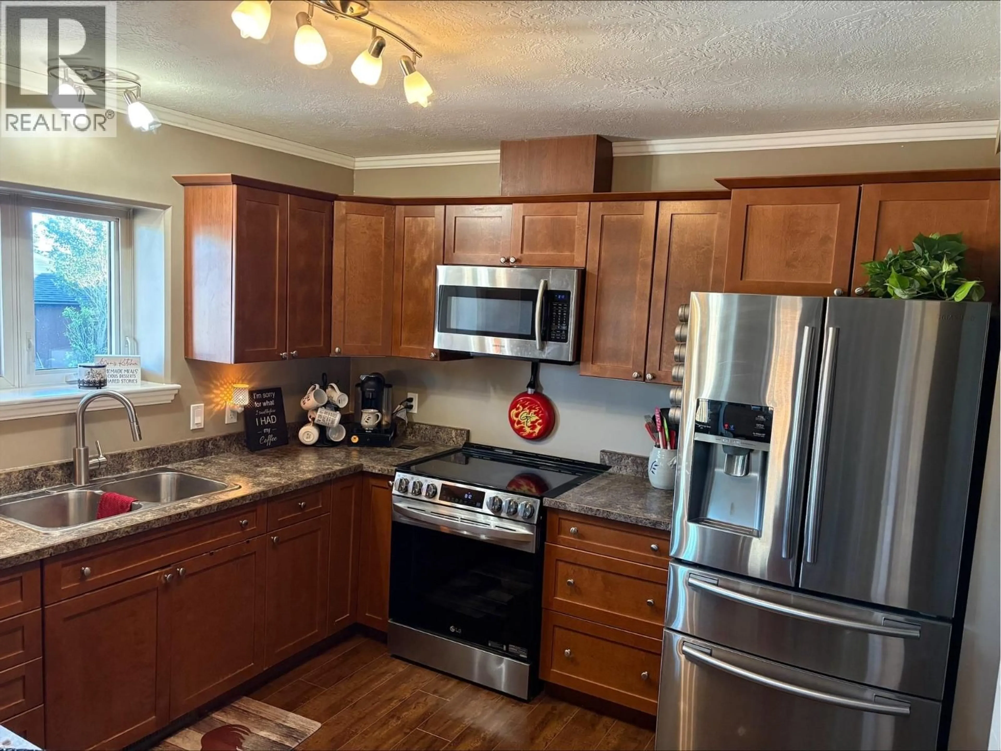4808 46 AVENUE, Pouce Coupe, British Columbia V0C2C0
Contact us about this property
Highlights
Estimated valueThis is the price Wahi expects this property to sell for.
The calculation is powered by our Instant Home Value Estimate, which uses current market and property price trends to estimate your home’s value with a 90% accuracy rate.Not available
Price/Sqft$156/sqft
Monthly cost
Open Calculator
Description
SPACIOUS & GRACIOUS! This 5-bed NLC-built home (2014) blends comfort and adventure with ICF construction from basement to ceiling. Enjoy storm-watching from the charming covered front porch with views of Bear Mountain. Inside, the sunlit open layout features a cozy living room, dining area opening to a large cedar deck, and a chef’s dream kitchen with a new oven and double-door pantry (plumbed for laundry). Main level includes 2 bedrooms, a 4-pc bath, and a spacious master with 3-pc ensuite and walk-in closet. Easy-care vinyl and laminate flooring throughout. Downstairs offers 2 large bedrooms, including a teen’s dream room with built-ins, floating desk, and walk-in closet. The generous laundry room provides ample storage, and a framed/plumbed bathroom is ready to finish. Extras: Fully fenced backyard, firepit, shed, under-deck storage, RV parking with locking gate, double-wide driveway with alley access, exposed aggregate patio, hardy plank siding, air exchange system, and on-demand hot water. Situated on an 80x120 lot in a family-friendly neighborhood with trails, quadding, and a park nearby—country living at your doorstep! ! If this sounds like it could work for YOU, call NOW and set up an appointment to VIEW! (id:39198)
Property Details
Interior
Features
Basement Floor
Storage
6'5'' x 7'0''Utility room
11'11'' x 12'1''Family room
13'11'' x 18'8''Bedroom
13'11'' x 12'0''Property History
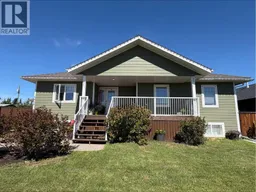 42
42
