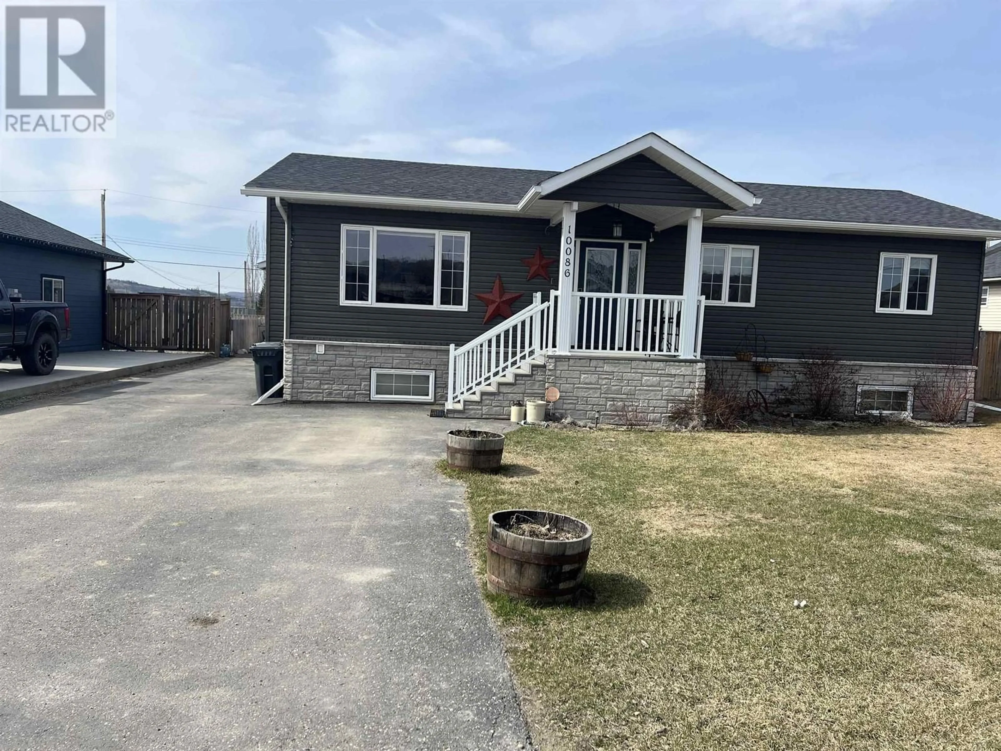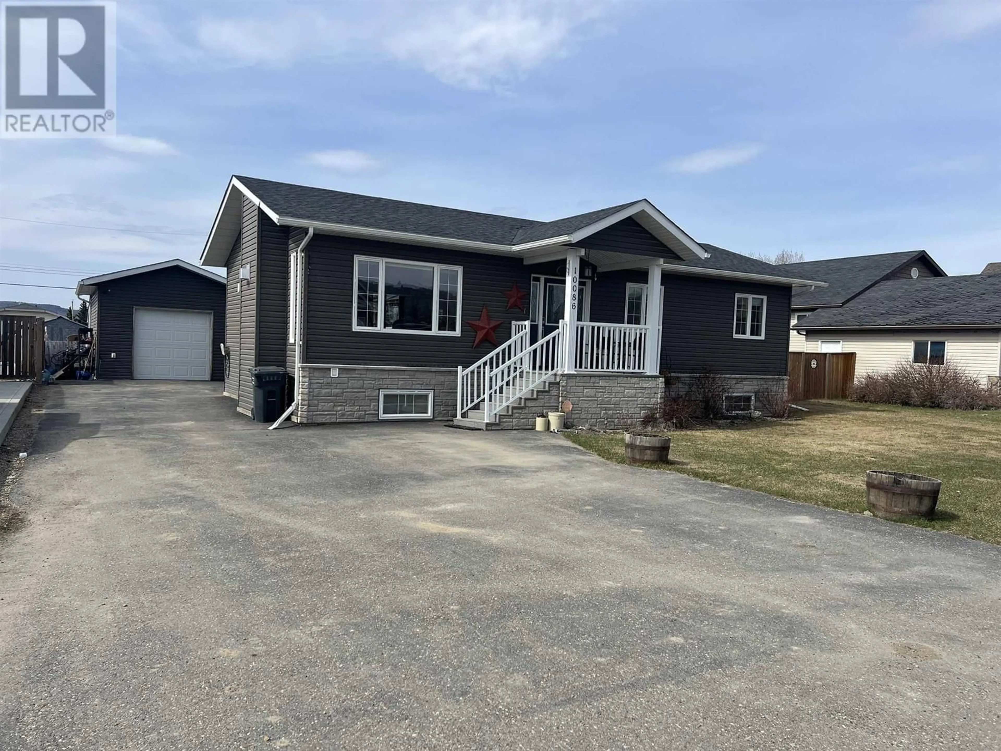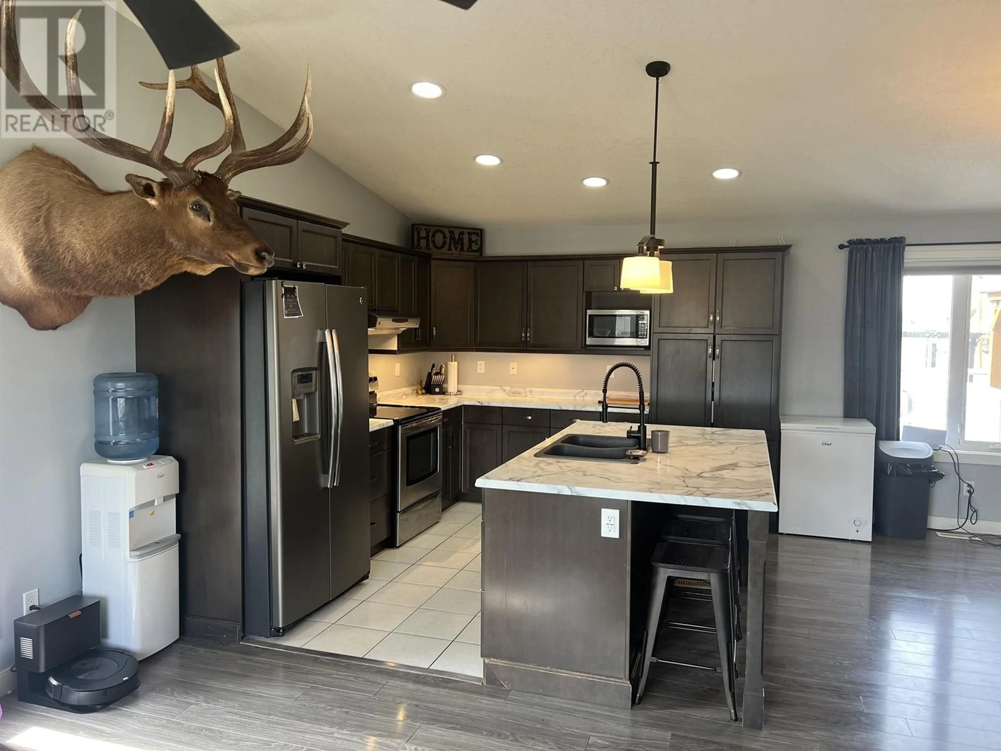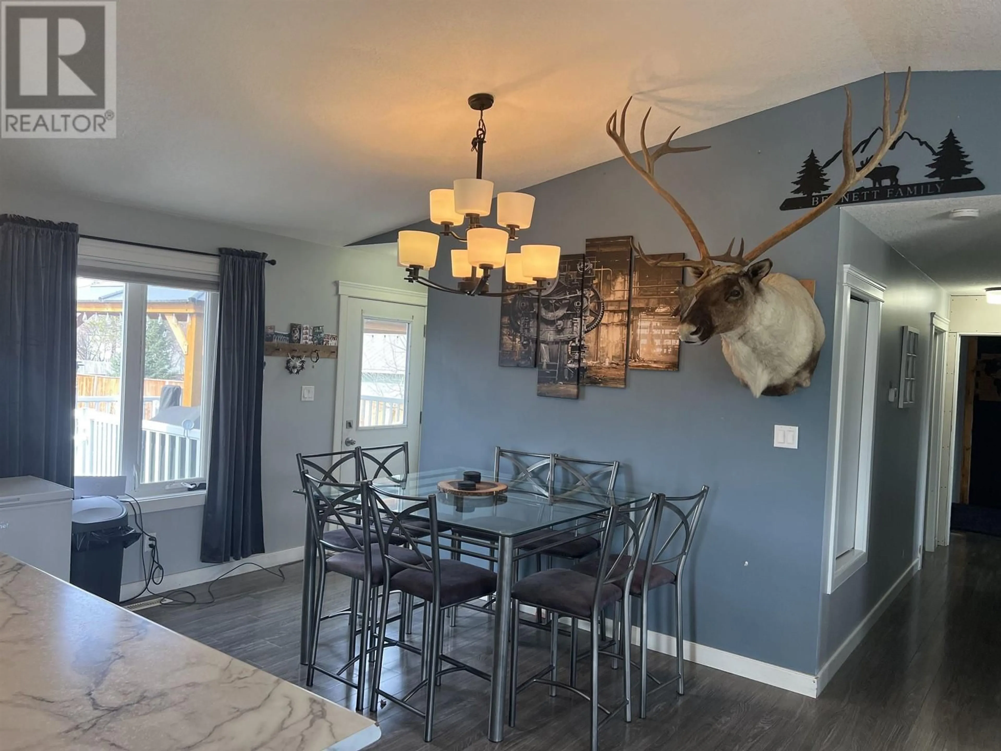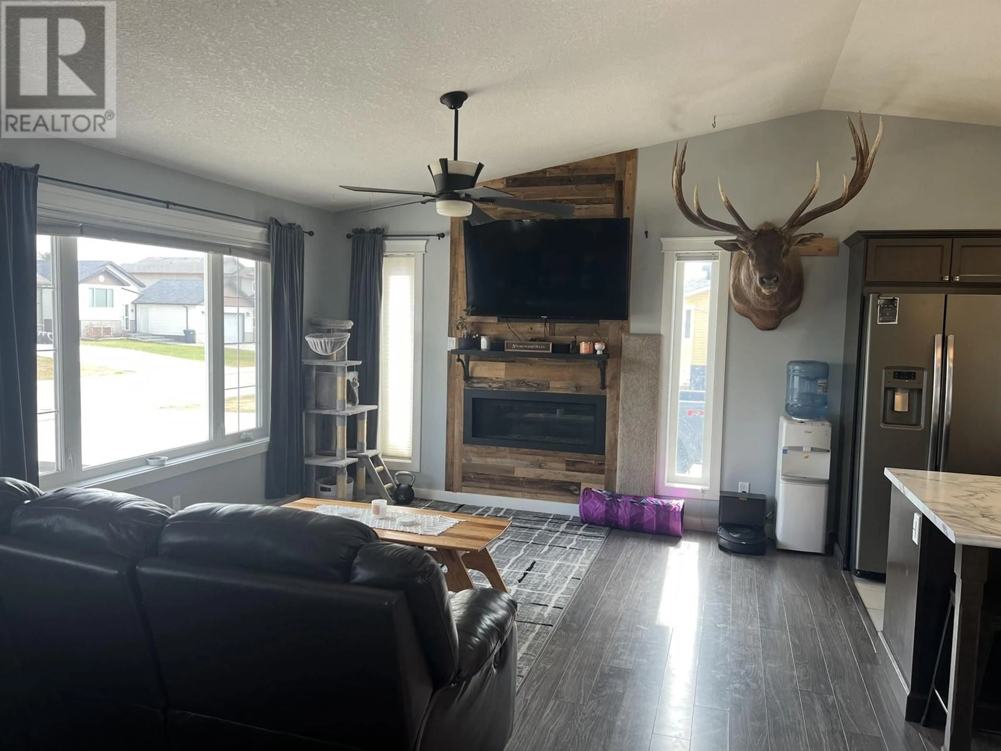10086 97 STREET, Taylor, British Columbia V0C2K0
Contact us about this property
Highlights
Estimated valueThis is the price Wahi expects this property to sell for.
The calculation is powered by our Instant Home Value Estimate, which uses current market and property price trends to estimate your home’s value with a 90% accuracy rate.Not available
Price/Sqft-
Monthly cost
Open Calculator
Description
* PREC - Personal Real Estate Corporation. Quick Possession Available. Step into this beautifully maintained home that blends comfort, functionality, and modern charm. Featuring 4 bedrooms and 3 bathrooms, there's plenty of space for the whole family to grow and thrive. The heart of the home is a bright and spacious kitchen complete with ample counter space and modern appliances. The open layout flows seamlessly into the living and dining areas, filled with natural light. Downstairs, you'll find a generous rec room ideal for movie nights. With a lovely sun deck and fully fenced yard, plus a separate fenced dog area perfect for every family member. The yard is a gardeners dream with raised beds and a green house. Don't forget the detached garage and the RV parking in front perfect for all the toys and vehicles. (id:39198)
Property Details
Interior
Features
Basement Floor
Bedroom 4
12 x 8Laundry room
6 x 6Recreational, Games room
24 x 16Bedroom 3
14 x 8Property History
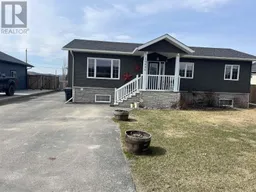 34
34
