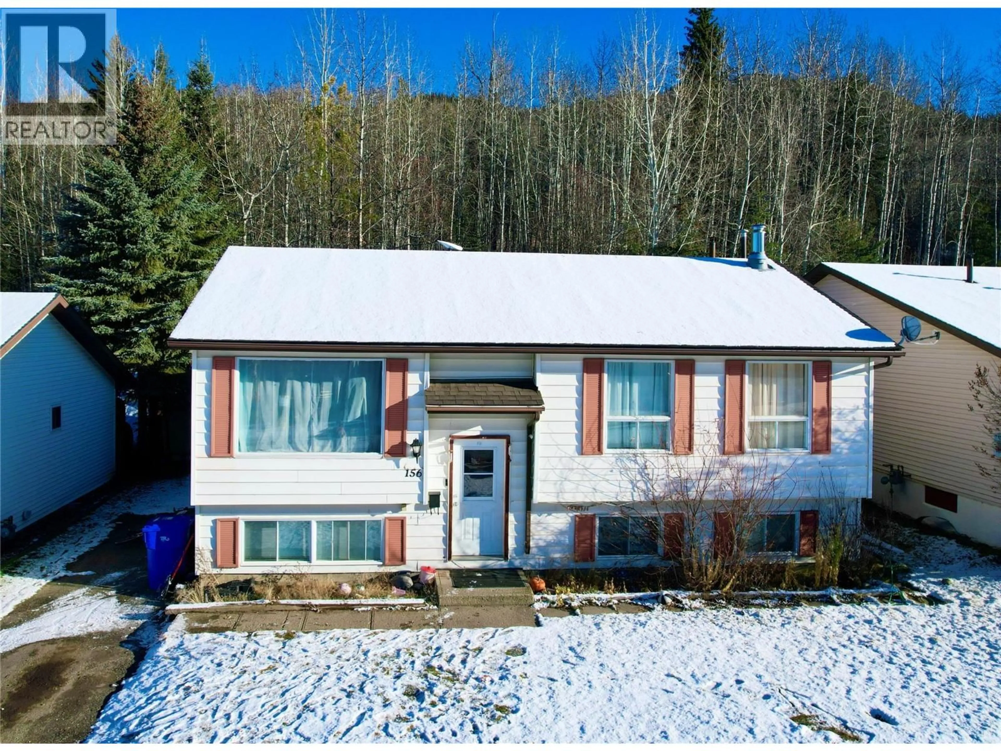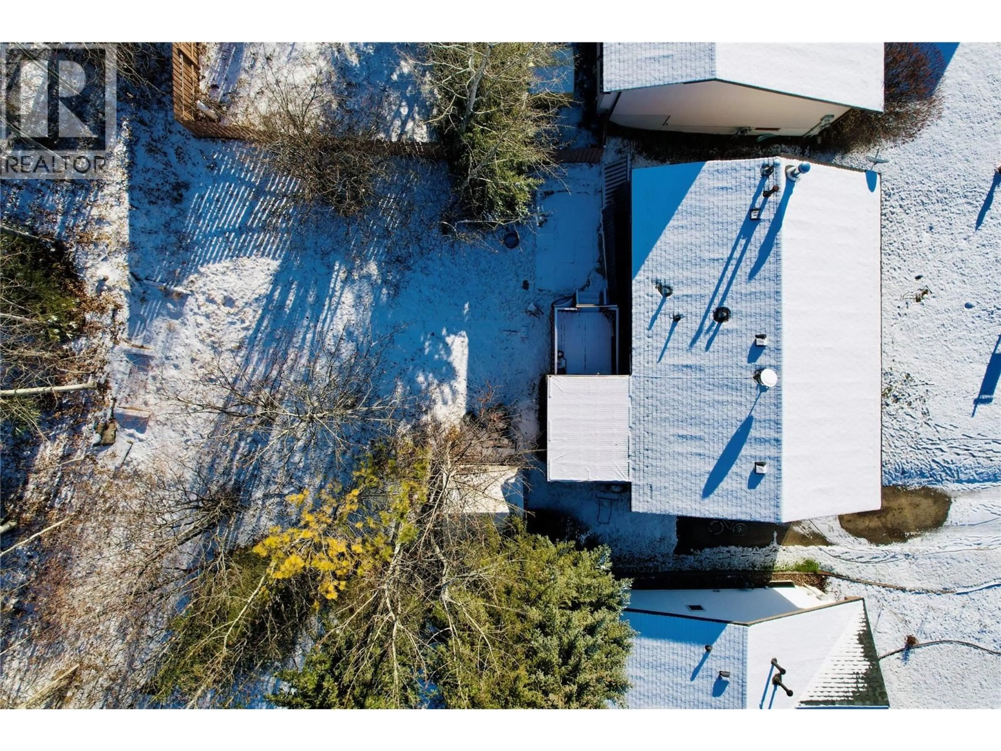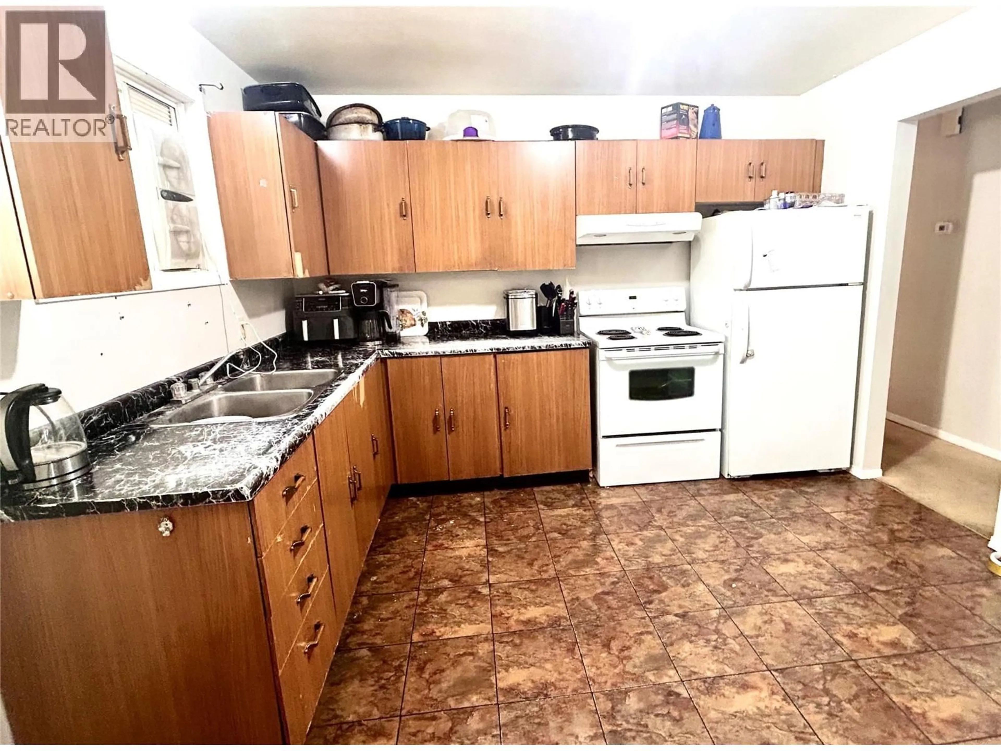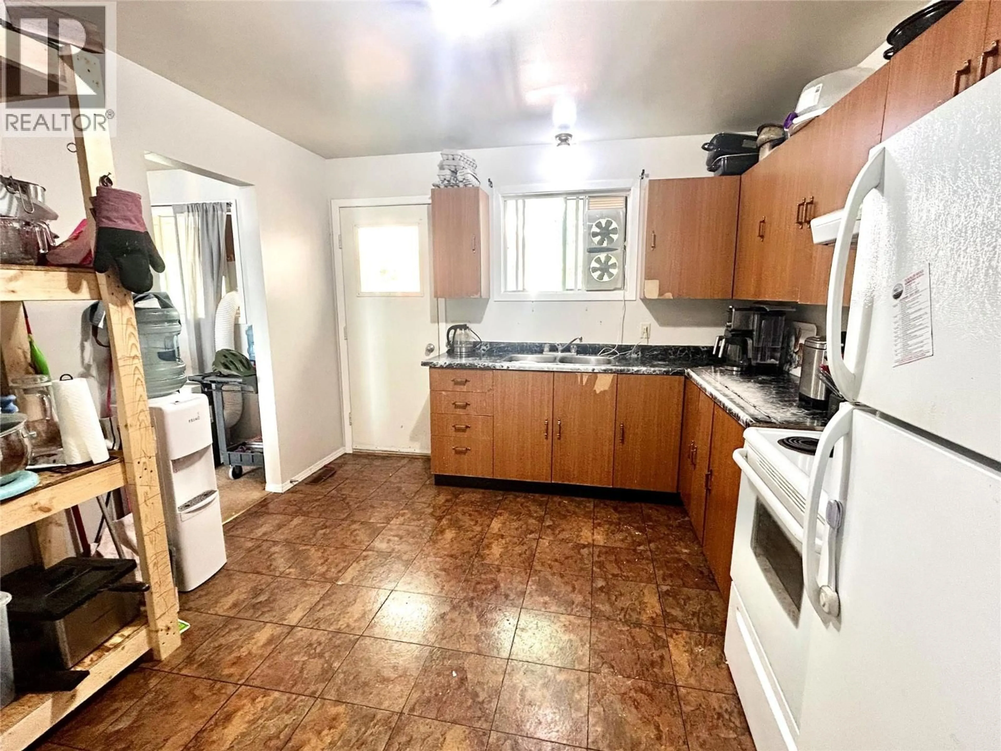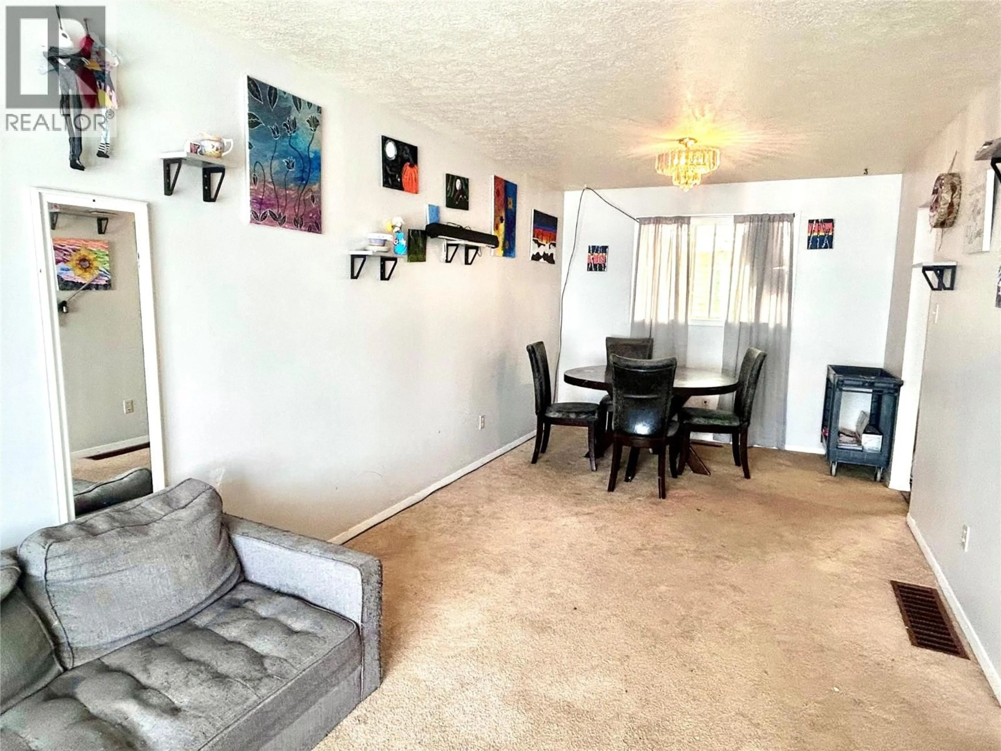156 GWILLIM CRESCENT, Tumbler Ridge, British Columbia V0C2W0
Contact us about this property
Highlights
Estimated valueThis is the price Wahi expects this property to sell for.
The calculation is powered by our Instant Home Value Estimate, which uses current market and property price trends to estimate your home’s value with a 90% accuracy rate.Not available
Price/Sqft$85/sqft
Monthly cost
Open Calculator
Description
Welcome to this bright and affordable 5-bedroom, 2-bathroom bi-level home located on the Upper Bench of Tumbler Ridge. Perfectly positioned with mountain views and backing onto peaceful green space, this property offers comfort, value, and opportunity. Step inside to a light-filled layout featuring a large front window that brings in the afternoon sun, and a basement with full-size windows that make every room feel open and inviting. Enjoy peace of mind with updated shingles and furnace in the last 4 years while the functional floor plan provides space for families, guests, or a home office. Currently tenant-occupied with renters who would love to stay, this home is an ideal investment property. Or, for first-time buyers, it’s an affordable entry into a friendly mountain community known for its incredible outdoor recreation. This property is a great combination of affordability, space and location. (id:39198)
Property Details
Interior
Features
Basement Floor
Laundry room
12'2'' x 9'3''Storage
7'7'' x 11'9''Bedroom
11'7'' x 11'4''3pc Bathroom
Property History
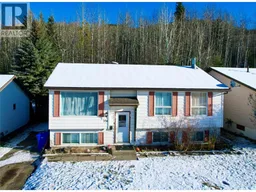 21
21
