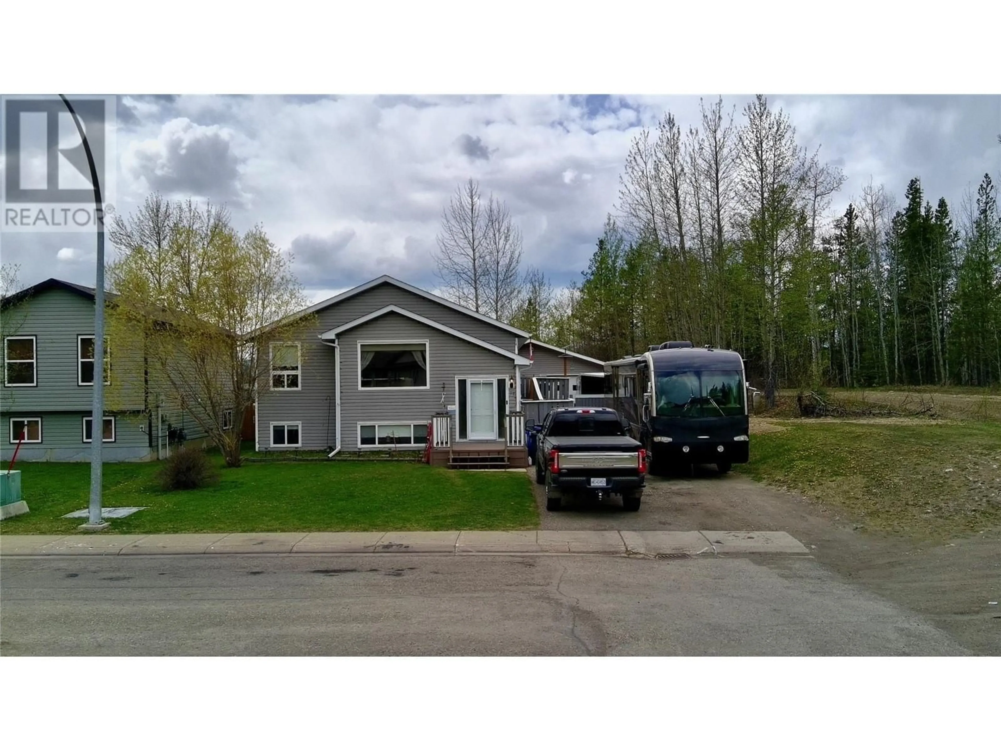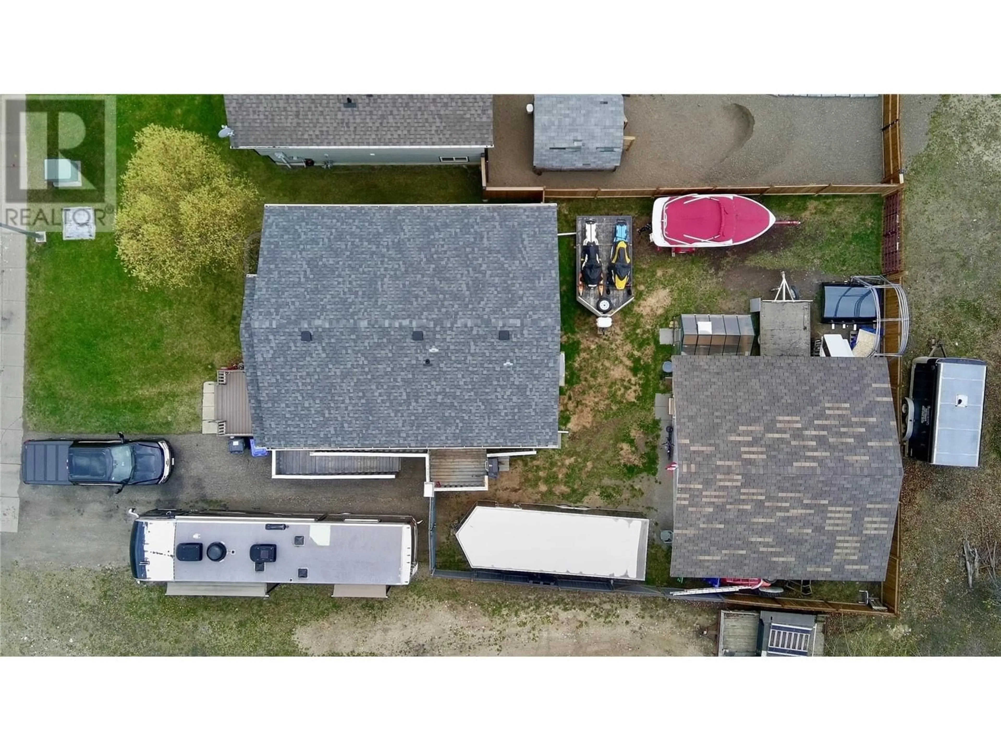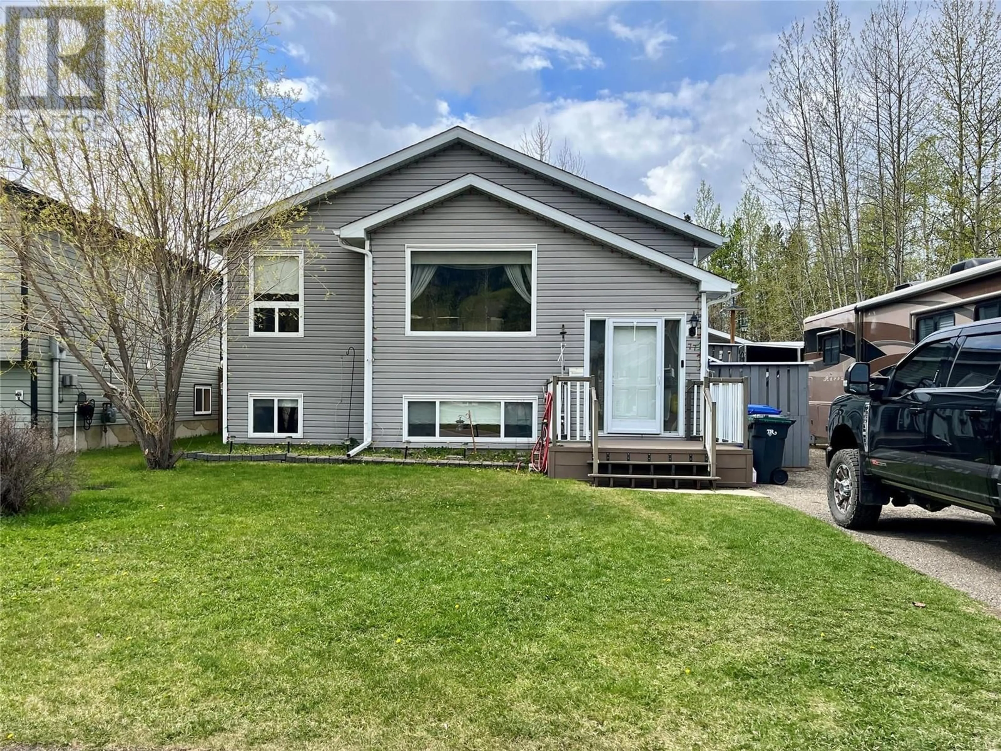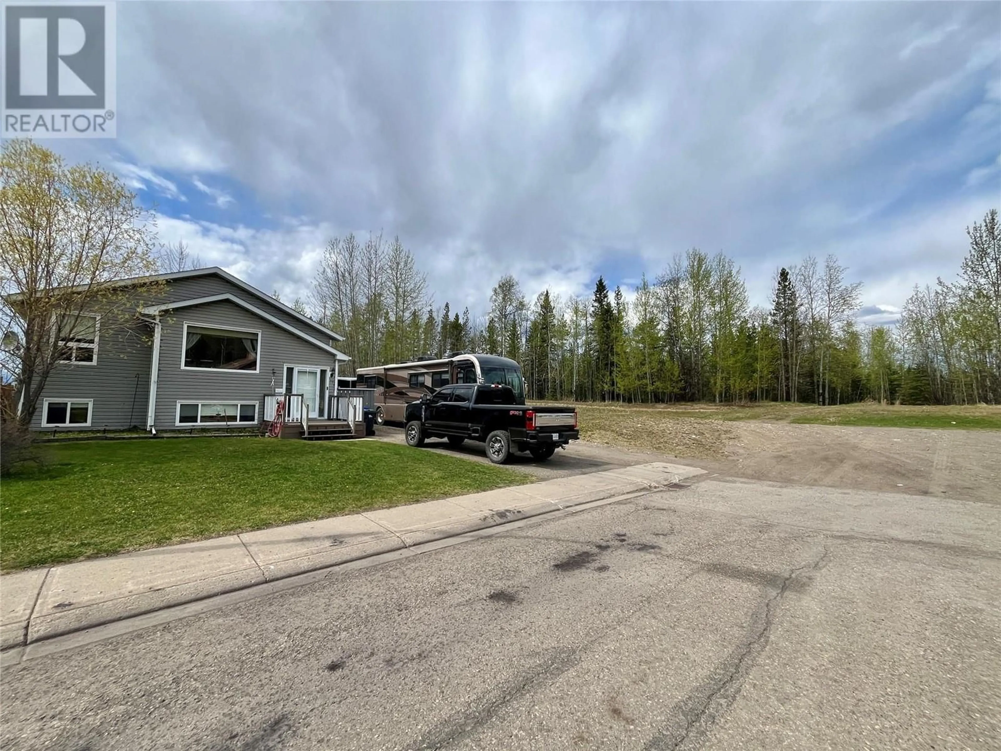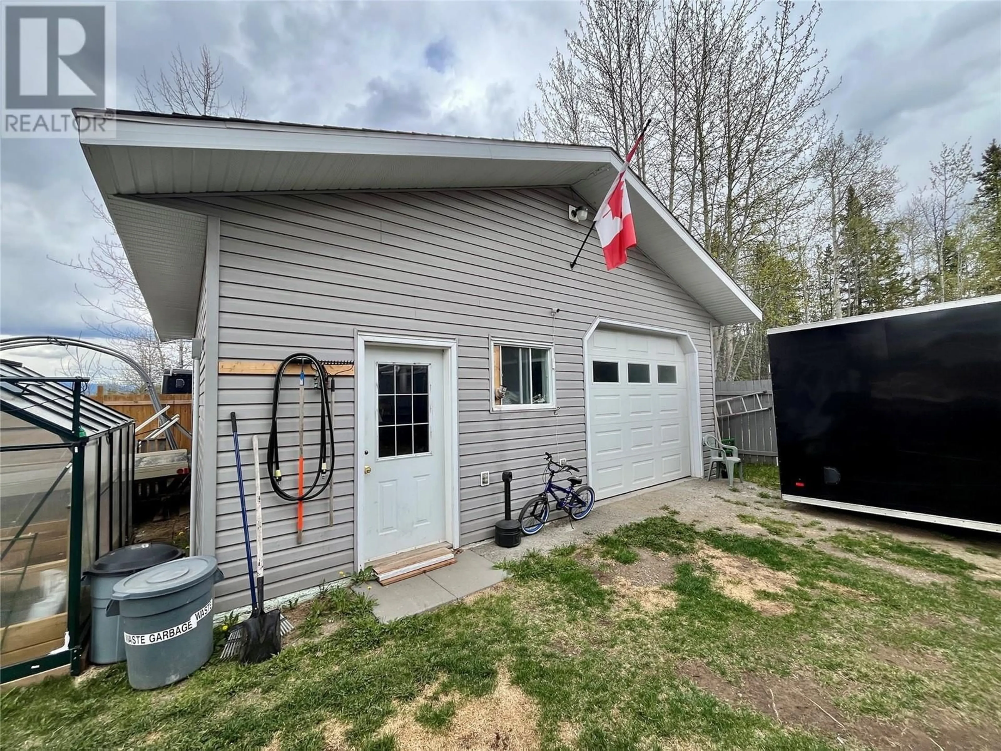77 WOLVERINE AVENUE, Tumbler Ridge, British Columbia V0C2W0
Contact us about this property
Highlights
Estimated valueThis is the price Wahi expects this property to sell for.
The calculation is powered by our Instant Home Value Estimate, which uses current market and property price trends to estimate your home’s value with a 90% accuracy rate.Not available
Price/Sqft$168/sqft
Monthly cost
Open Calculator
Description
Nestled alongside a serene greenbelt, this charming home offers a peaceful retreat with only one adjoining neighbor. Recent upgrades, completed just a year ago, include a new roof, furnace, heat pump, and air conditioning, ensuring year-round comfort. The expansive 25x22 ft garage features a 10 ft door and is equipped with in-floor heating, providing ample space for vehicles and projects. Designed with accessibility in mind, the home boasts a wheelchair-accessible layout, highlighted by an expanded front entrance and living room. The basement is enhanced by a cozy pellet stove, perfect for chilly evenings. With three bedrooms and two bathrooms, the home offers comfortable living spaces. The large laundry room, featuring a four-year-old washer and dryer, adds to the home's functionality. This residence combines modern amenities with thoughtful design, creating an ideal living environment. Listed with Marcie Doonan, eXp Realty: (778) 694-1640 (id:39198)
Property Details
Interior
Features
Second level Floor
Storage
4'9'' x 8'4''3pc Bathroom
Laundry room
14'7'' x 13'6''Bedroom
13'11'' x 9'6''Exterior
Parking
Garage spaces -
Garage type -
Total parking spaces 1
Property History
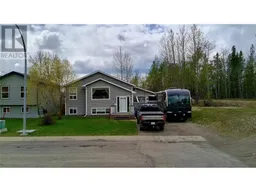 32
32
