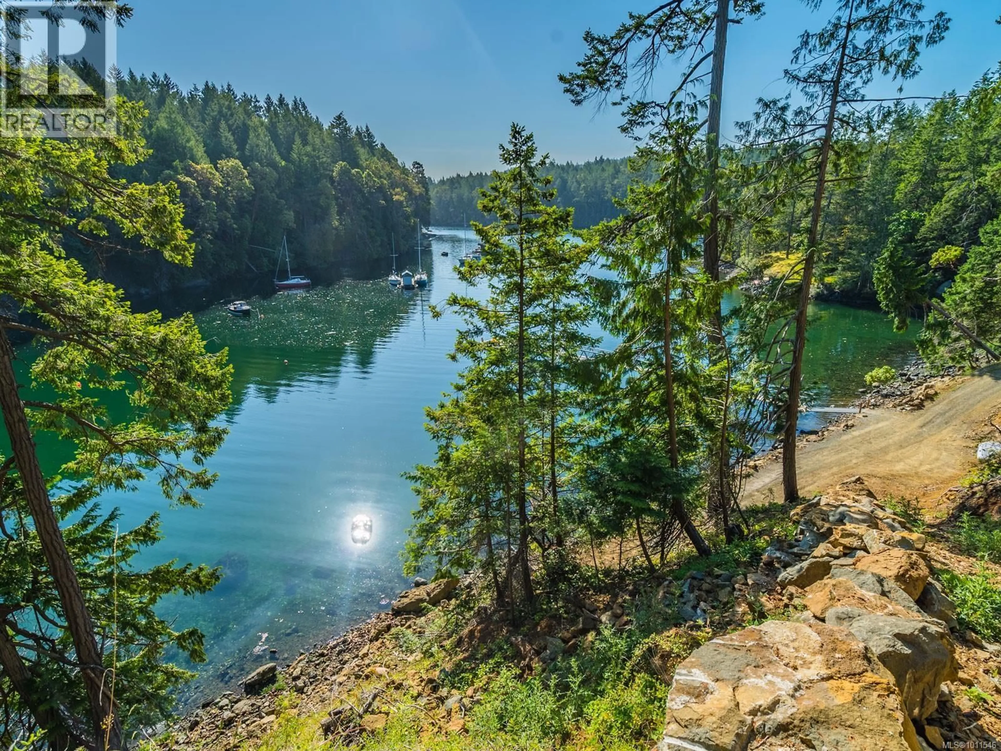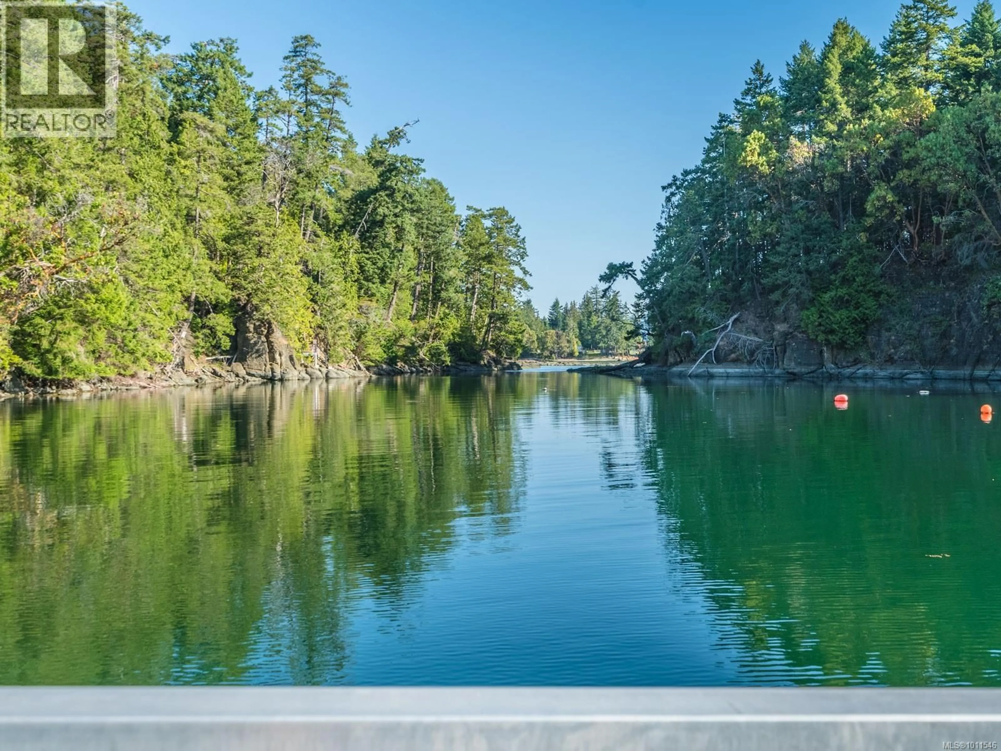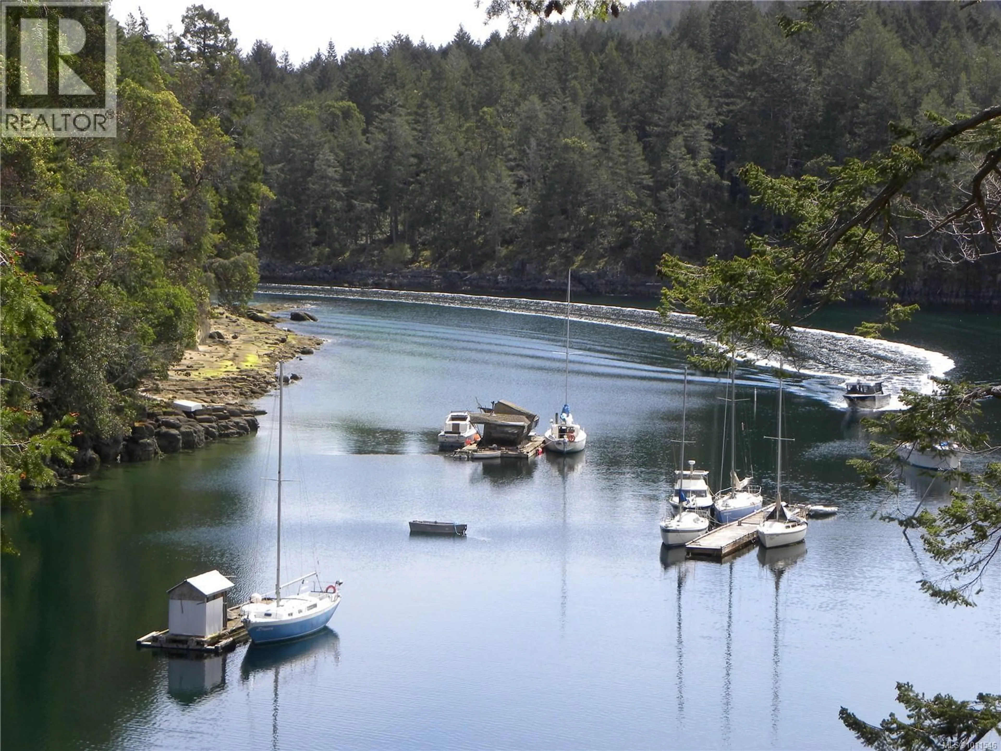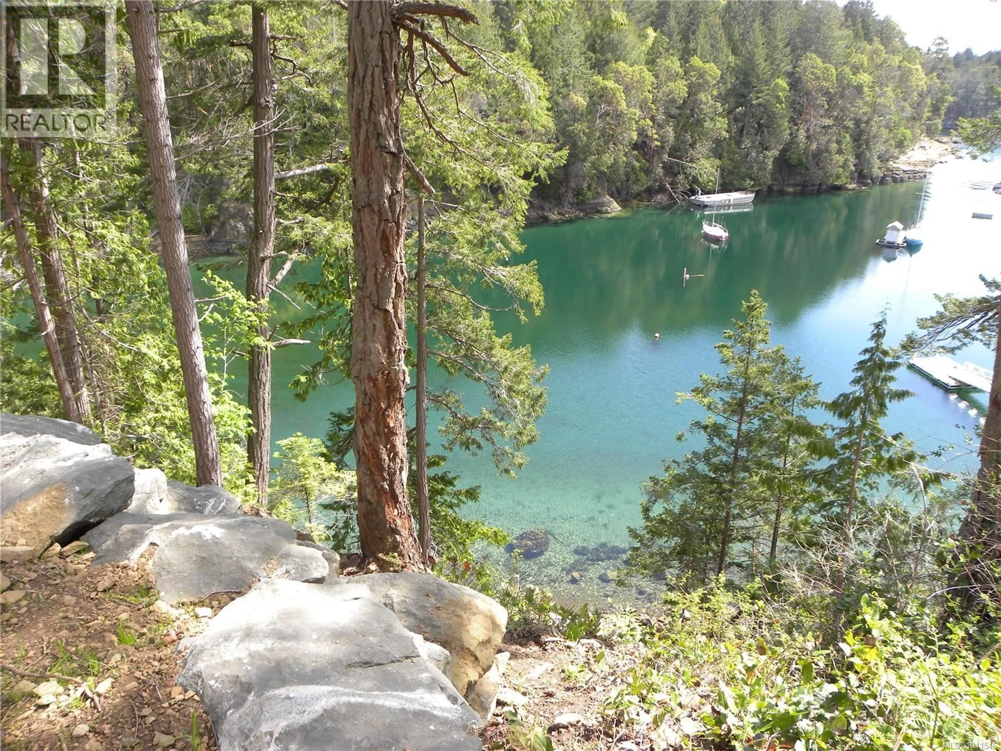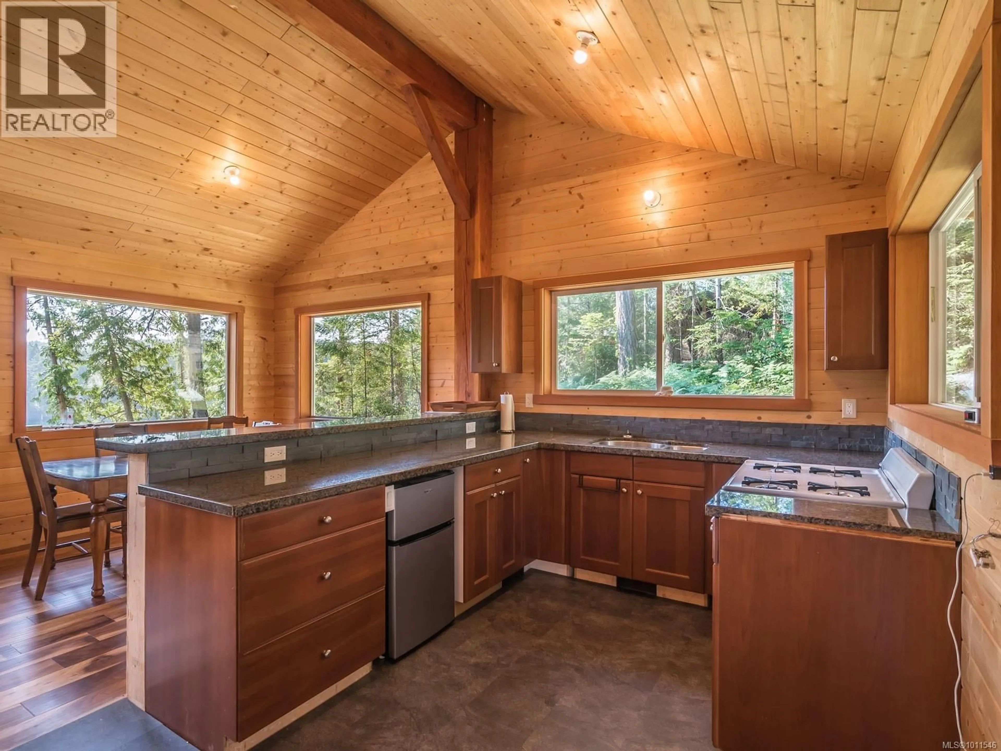61 SPRING BAY ROAD, Lasqueti Island, British Columbia V0R2J0
Contact us about this property
Highlights
Estimated valueThis is the price Wahi expects this property to sell for.
The calculation is powered by our Instant Home Value Estimate, which uses current market and property price trends to estimate your home’s value with a 90% accuracy rate.Not available
Price/Sqft$298/sqft
Monthly cost
Open Calculator
Description
Welcome to 61 Scottie Bay, Lasqueti Island! 1.5 acres on the waterfront, deep water moorage just off the beach, spectacular emerald green ocean views & a home designed for island adventure! This property offers access for boating, fishing, kayaking, paddle boarding & exploring the coastline of Lasqueti Island! A spacious, bright 4 bedroom cottage overlooking Scottie Bay with protected, deep water moorage for your boat, right in front of your property! Thoughtfully designed to combine self-sufficiency with modern comforts. The cottage is a split level design with warm pine walls & ceilings, easy care laminate flooring, large windows for natural light & family room sliding glass doors onto a deck to enjoy gorgeous views of the emerald bay. There’s lots of room for extra guests with 4 bedrooms, family room & 5 pce bathroom, complete with a solar system for power, propane for hot water & cooking & Pacific Energy woodstove for winter time visits. Scottie Bay is one of Lasqueti’s most sought after bays, treasured for its sheltered waters, natural beauty & sense of community. Whether as a full-time residence or a private retreat, this property offers an extraordinary chance to experience the best of Lasqueti’s oceanfront lifestyle! For more info, maps, survey & appointments to view call Anne Sperling, ‘Your Lasqueti Island Specialist!’ Cell: 250-248-0932. www.lasquetiisland.ca email: parksvilleproperty@gmail.com See you on Lasqueti! (id:39198)
Property Details
Interior
Features
Lower level Floor
Bedroom
11'5 x 12'10Bathroom
Exterior
Parking
Garage spaces -
Garage type -
Total parking spaces 4
Property History
 39
39
