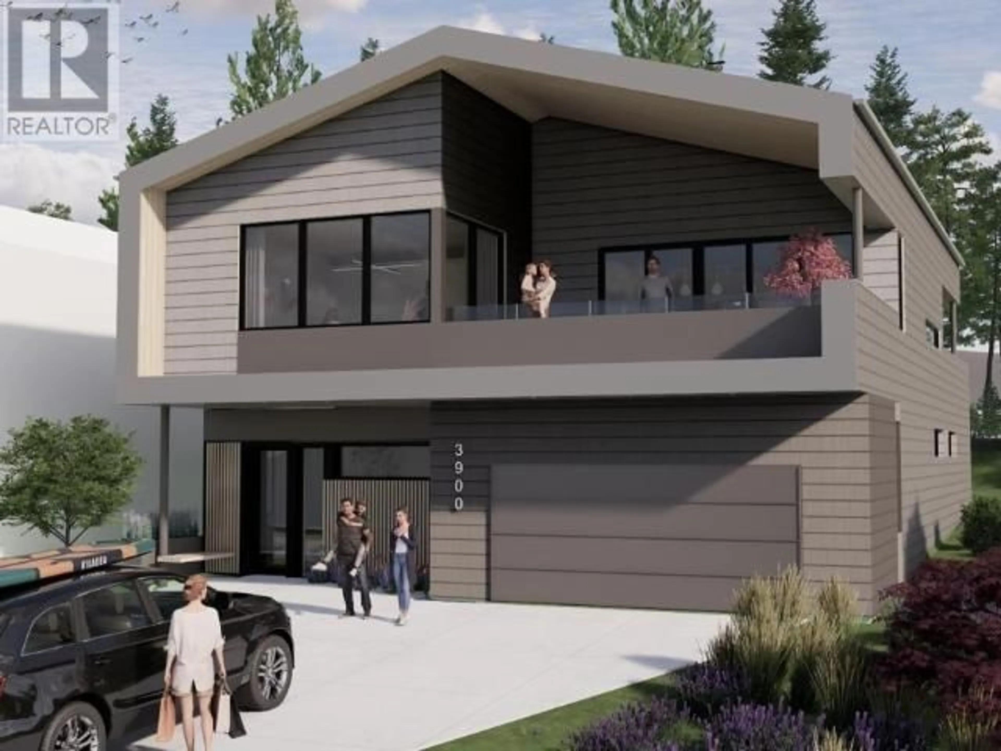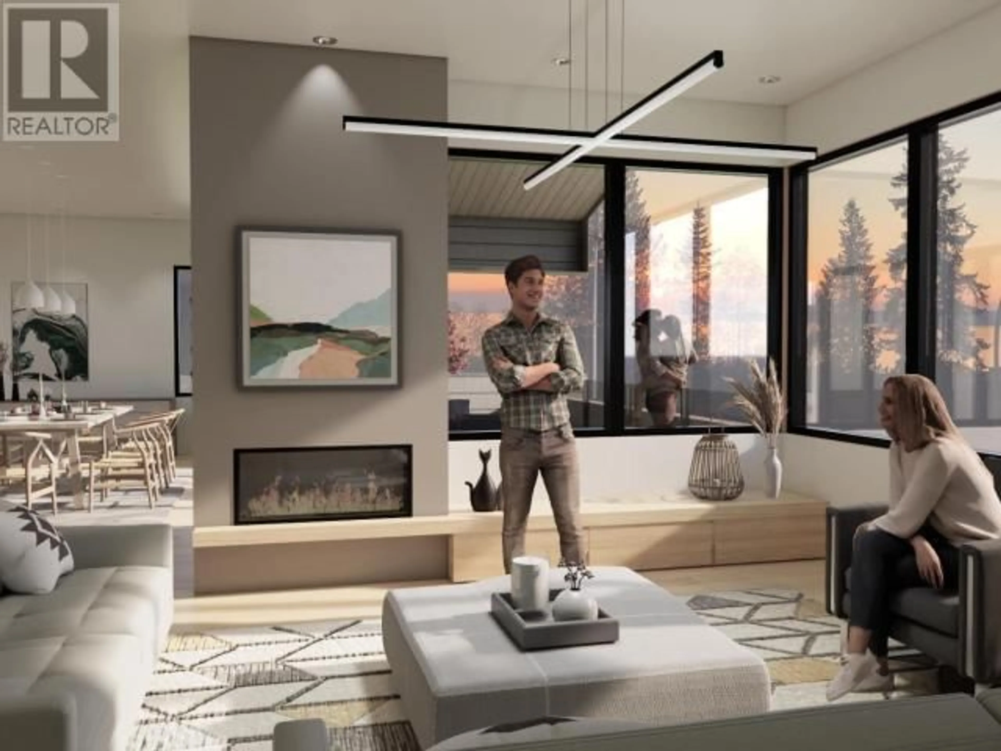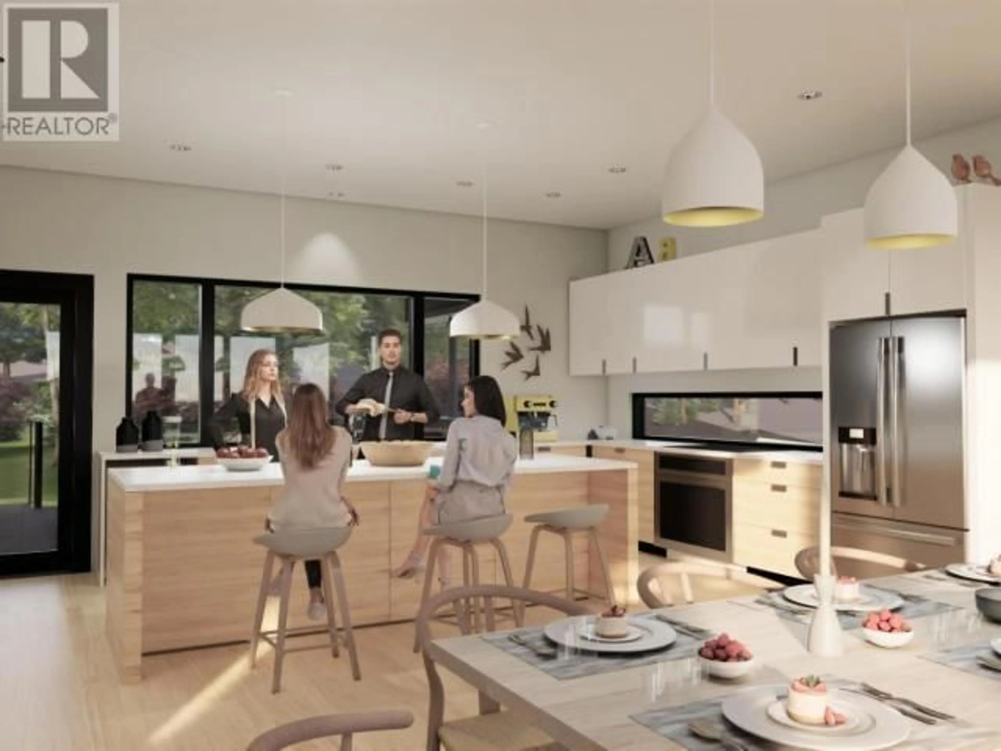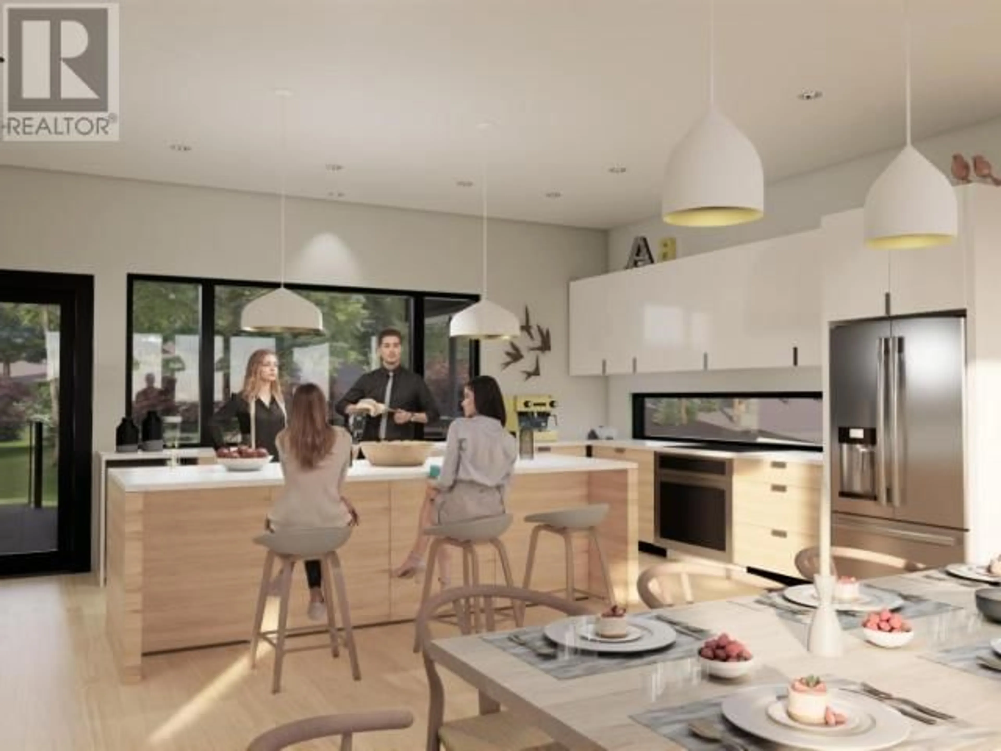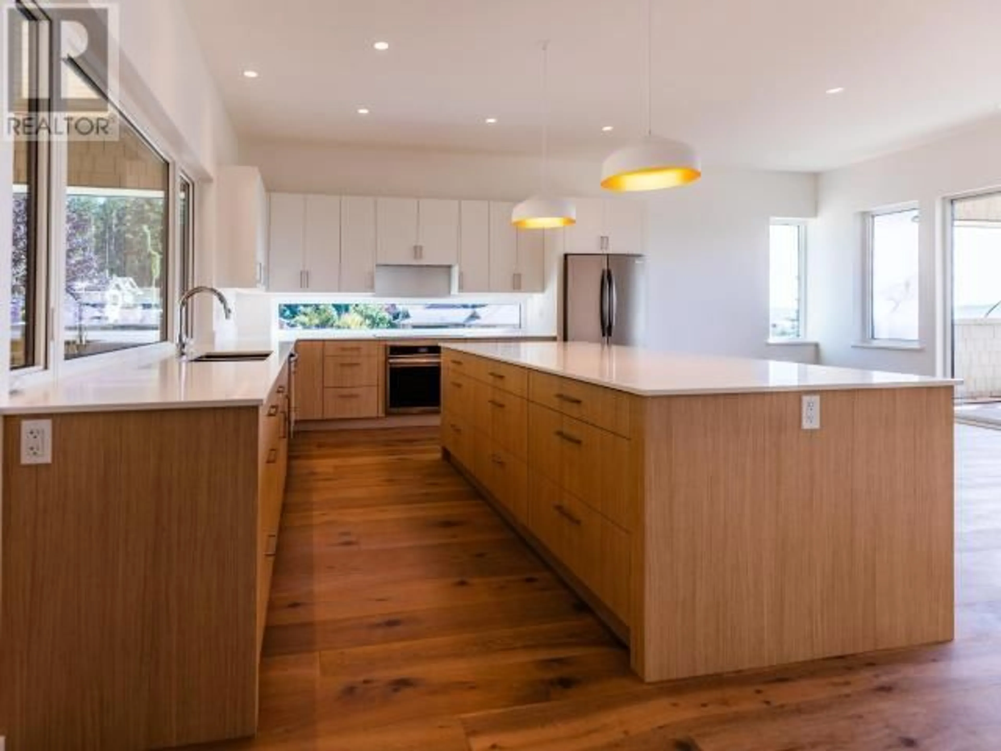3900 EAGLE RIDGE PLACE, Powell River, British Columbia V8A0A7
Contact us about this property
Highlights
Estimated valueThis is the price Wahi expects this property to sell for.
The calculation is powered by our Instant Home Value Estimate, which uses current market and property price trends to estimate your home’s value with a 90% accuracy rate.Not available
Price/Sqft$524/sqft
Monthly cost
Open Calculator
Description
BRAND NEW CUSTOM HOME - This architecturally designed two-story view home on the upper corner lot of Eagle Ridge Place has got it all! Ground-level-entry with three spacious bedrooms including luxurious master bedroom complete with private patio, four-piece ensuite featuring double vanity and curbless shower, and large walk-in closet. The main level has high ceilings and windows maximizing the ocean view and natural light. Custom kitchen is a chef's dream with induction cook top, wall oven, pantry and bar, with engineered oak floors throughout. Front and back covered decks extend your indoor/outdoor living. ICF foundation and structurally insulated panel construction offer step code three efficiency; heated and cooled by a heat pump and ready for solar power connection. Corner lot offers access and space for future carriage home or shop in this sought after cul-de-sac in Westview. Don't delay, call for more information today. (id:39198)
Property Details
Interior
Features
Property History
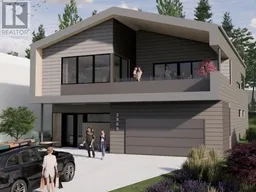 65
65
