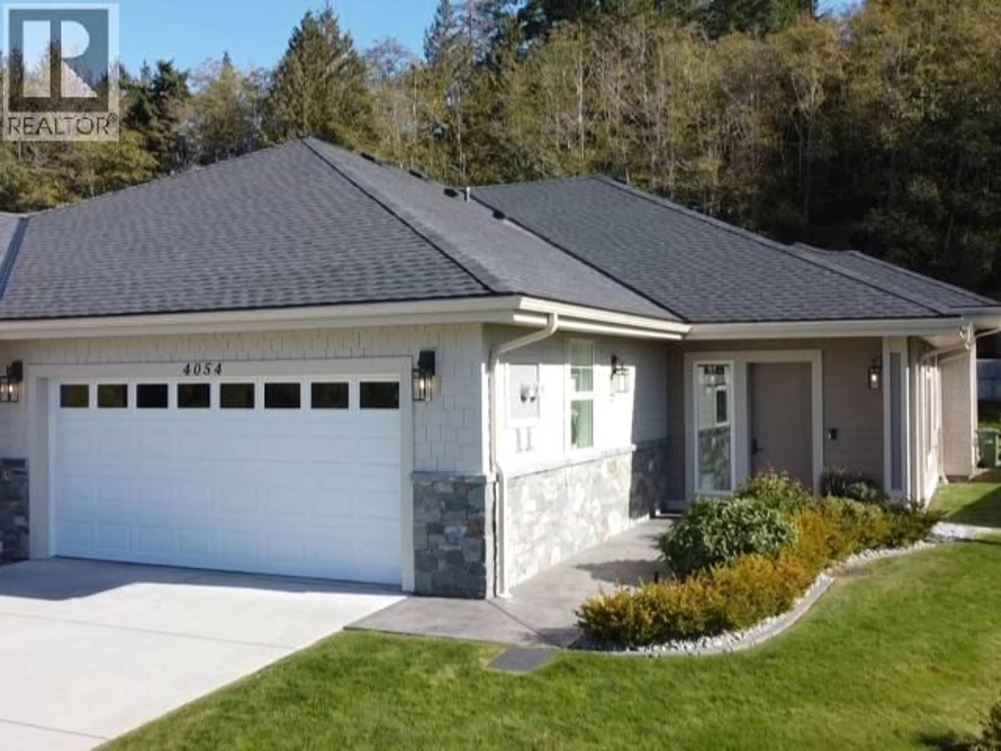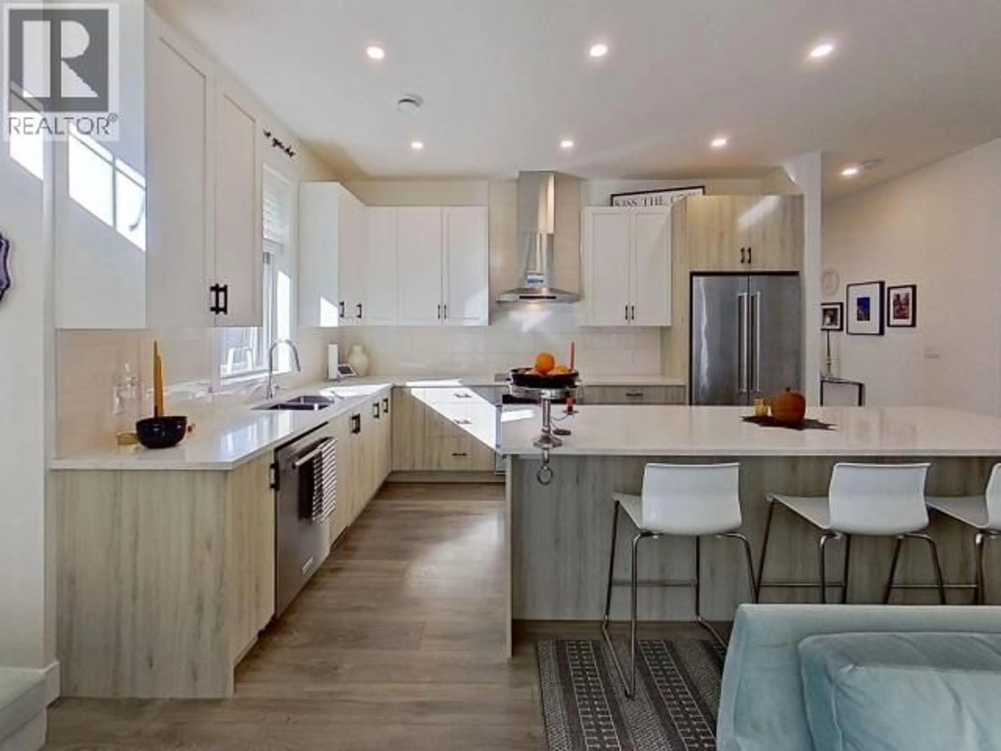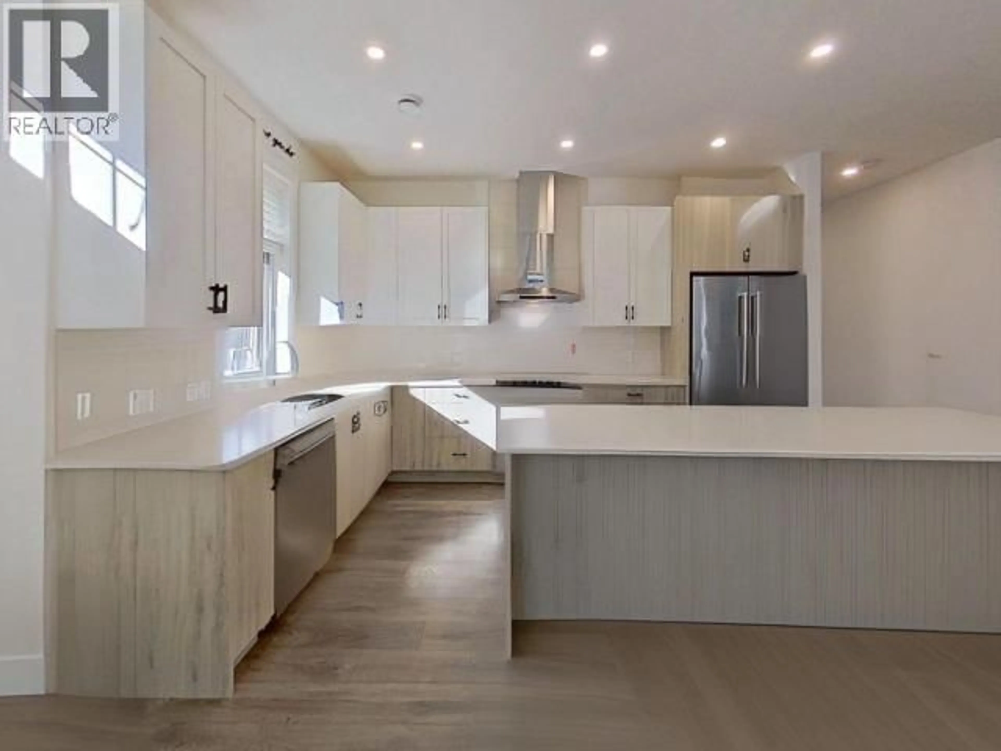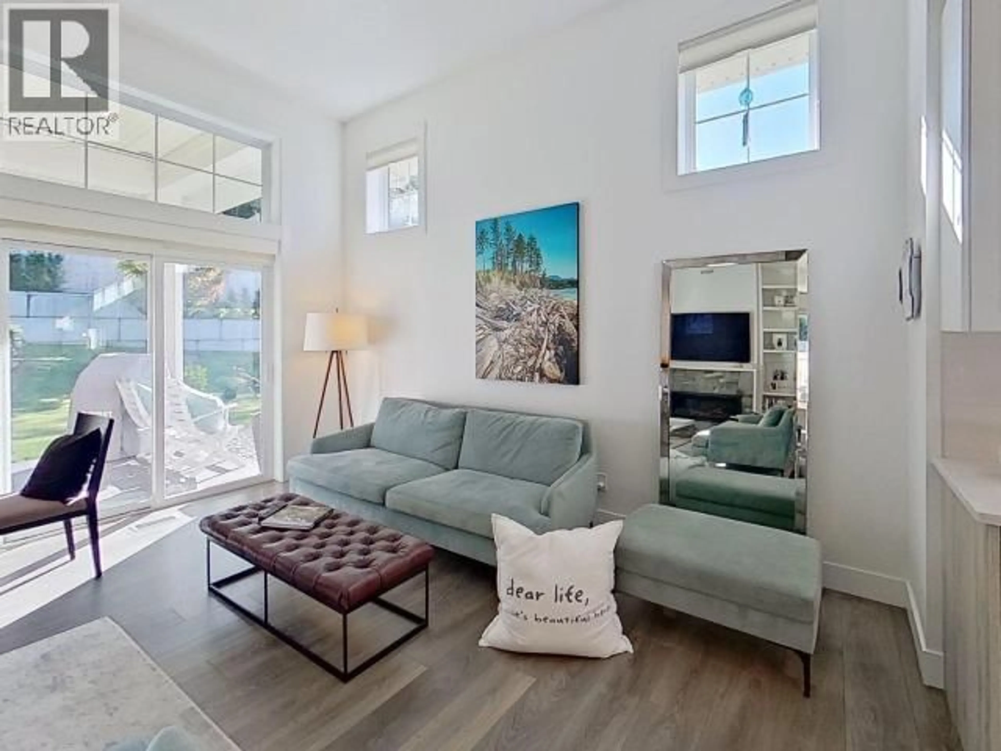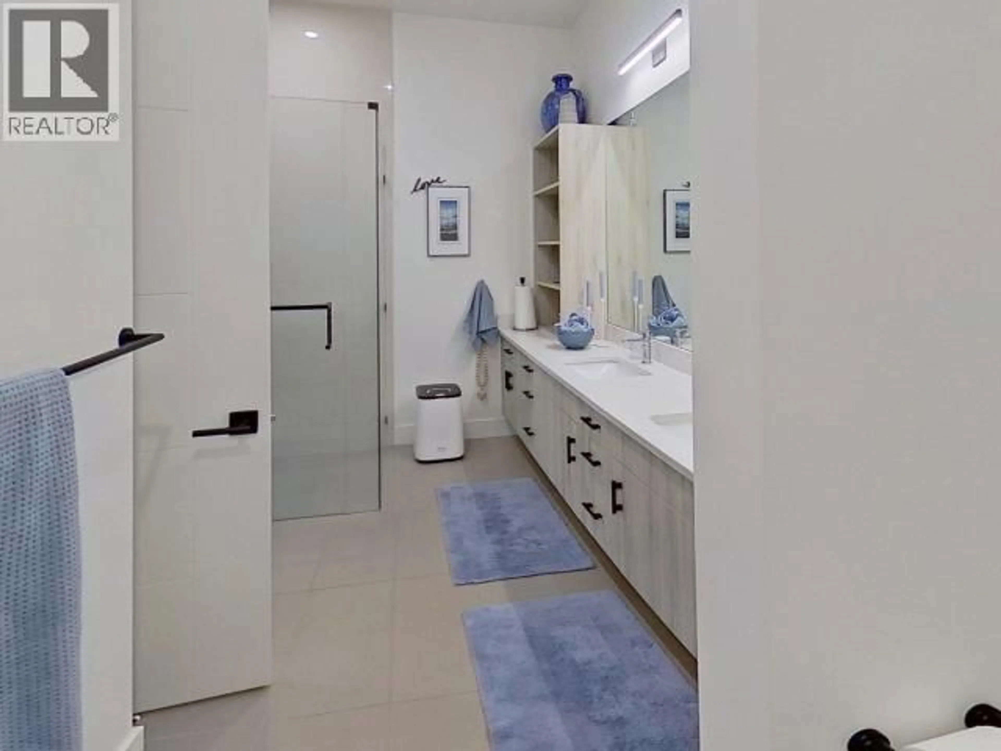4054 SATURNA AVE, Powell River, British Columbia V8A5T4
Contact us about this property
Highlights
Estimated valueThis is the price Wahi expects this property to sell for.
The calculation is powered by our Instant Home Value Estimate, which uses current market and property price trends to estimate your home’s value with a 90% accuracy rate.Not available
Price/Sqft$482/sqft
Monthly cost
Open Calculator
Description
Comfort, Efficiency & Easy Living Designed for comfort and convenience. Effectively new - No GST! Outside, enjoy the covered patio outdoor living area with BBQ gas connection. Worry-free living with underground sprinklers, lawn care, fertilizing, window, patio door, gutter cleaning and seasonal maintenance all handled by project management. Inside, appreciate engineered hardwood floors, high ceilings, in-floor heating in both tiled bathrooms, and a Toto wash-let toilet seat in the ensuite. High quality home with stone work, double wall sound barrier, HRV, and custom windows to let in natural light. A four-foot heated crawl space adds extra comfort, and a hot water on demand system is neatly tucked in the garage closet. An easy-care, energy-efficient home that's comfortable, quiet, and ready for you to move in and enjoy! (id:39198)
Property Details
Interior
Features
Main level Floor
Living room
12.4 x 21.2Kitchen
12.2 x 19.4Primary Bedroom
11.6 x 13.13pc Bathroom
Exterior
Parking
Garage spaces -
Garage type -
Total parking spaces 2
Condo Details
Inclusions
Property History
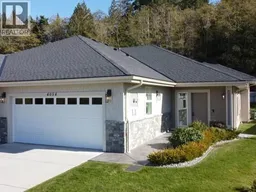 30
30
