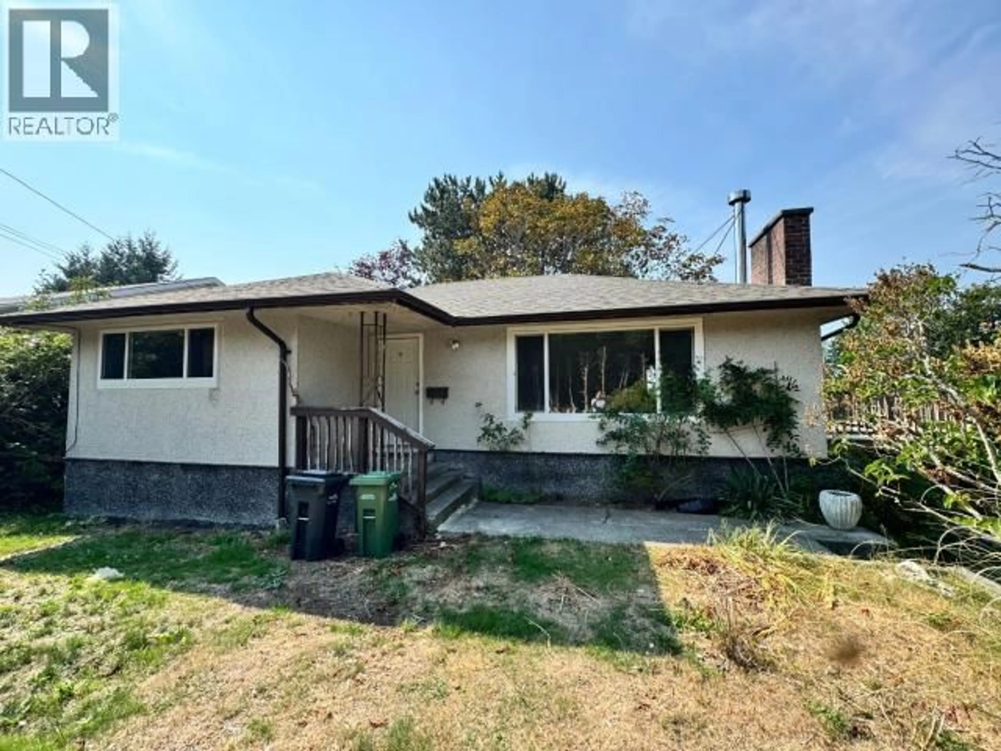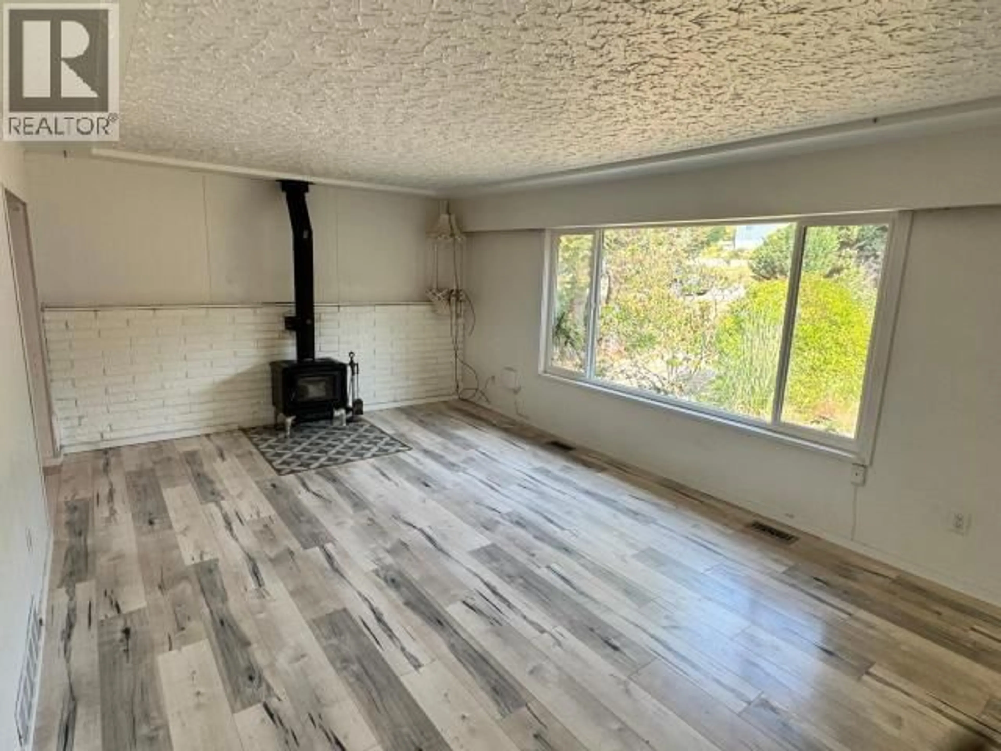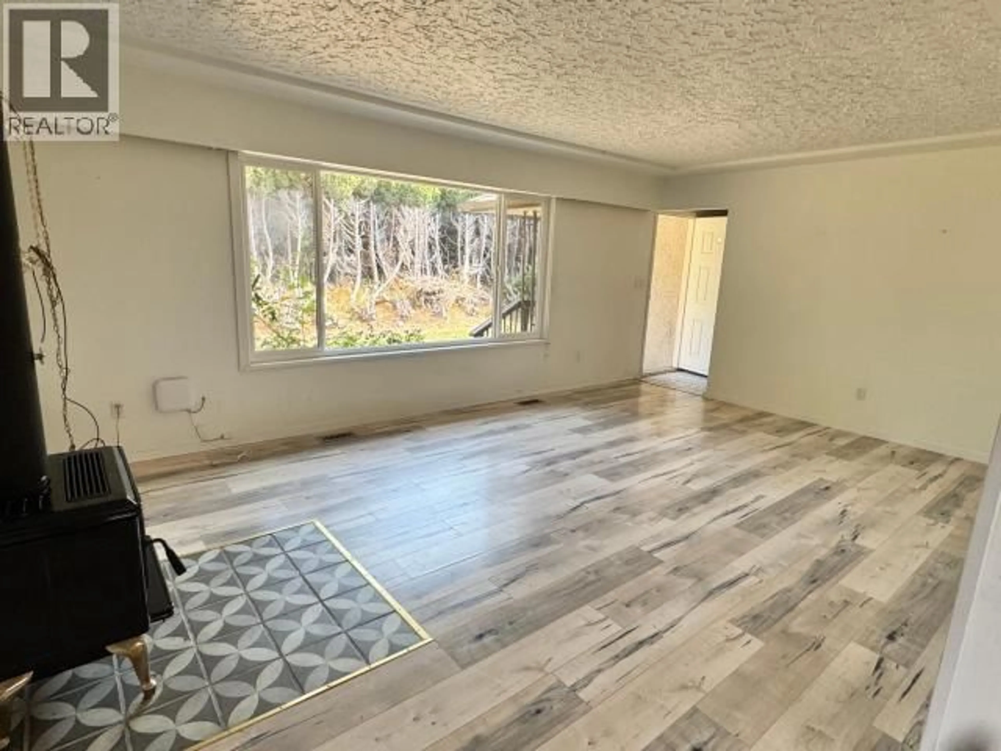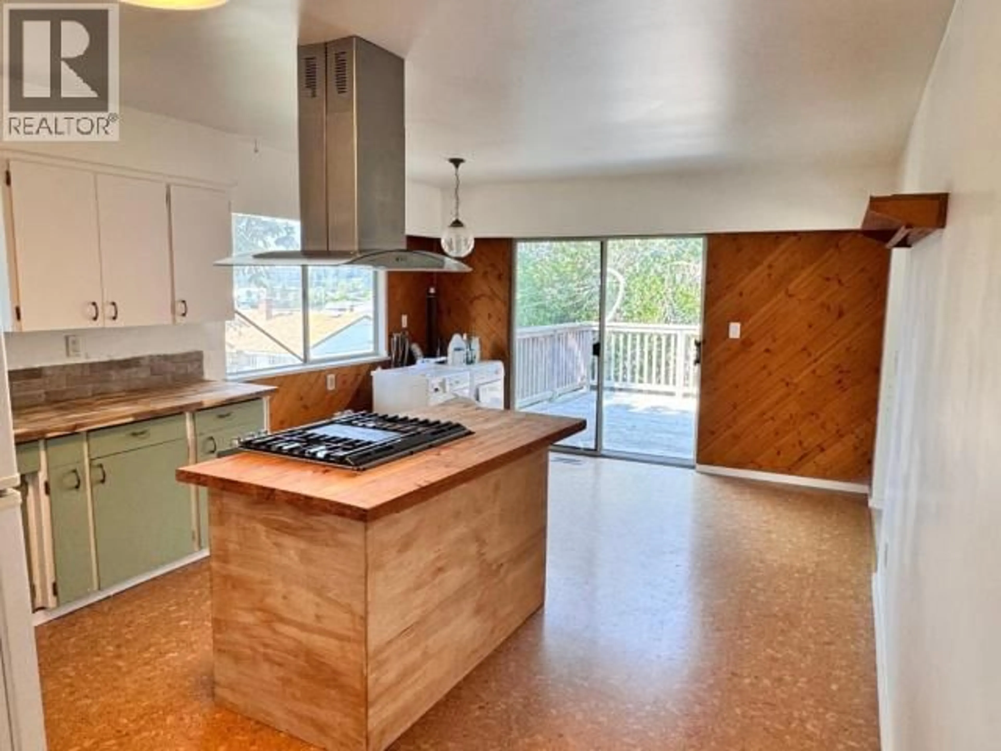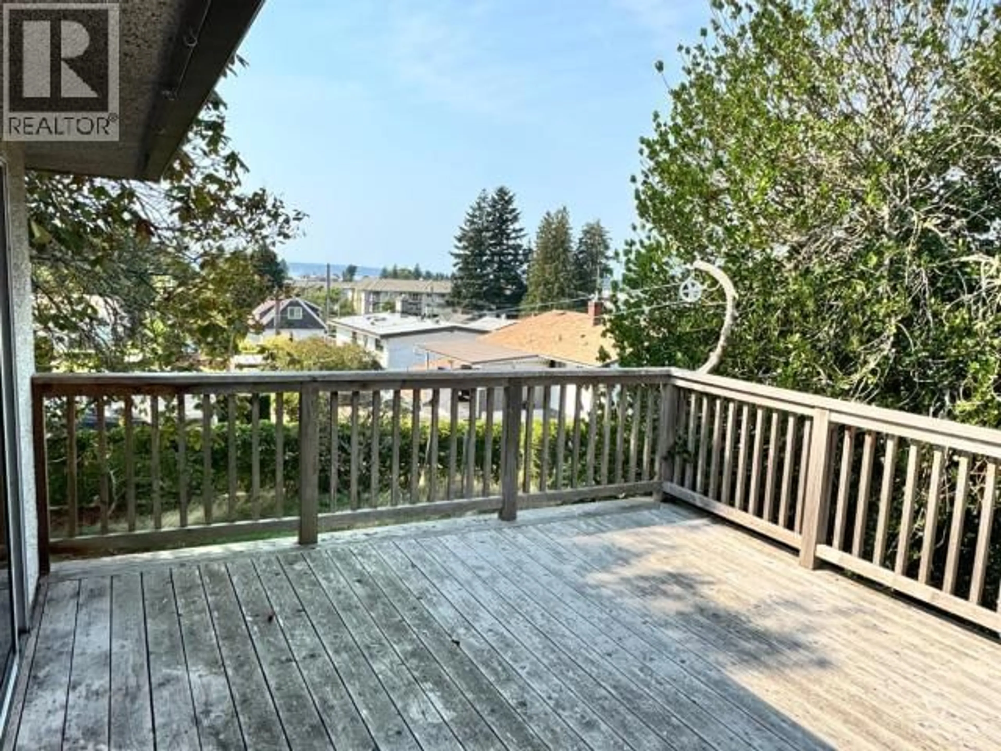4635 FERNWOOD AVE, Powell River, British Columbia
Contact us about this property
Highlights
Estimated valueThis is the price Wahi expects this property to sell for.
The calculation is powered by our Instant Home Value Estimate, which uses current market and property price trends to estimate your home’s value with a 90% accuracy rate.Not available
Price/Sqft$220/sqft
Monthly cost
Open Calculator
Description
Centrally located with investment potential! This well-laid-out home offers an upper 3-bed/1-bath suite that's vacant and move-in ready, plus a bright lower suite with 1 large bedroom + den and 1 bath. Each suite has its own laundry for everyday convenience. The upper level features a sunny eating area that opens to a nice deck--great for morning coffee--and a cozy wood stove, while the primary heat for the whole home is forced-air natural gas. Downstairs, the suite enjoys a spacious, private backyard with room for kids to play or for your garden beds, along with an additional gas heater for comfort. Practical updates include some replaced windows and a newer roof. Leave the car at home--this address is walking distance to the mall and everyday amenities. Live up and rent down, rent both, or keep flexible space for extended family--the choice is yours. Easy to show; come see the value. (id:39198)
Property Details
Interior
Features
Main level Floor
Bedroom
11 x 8Living room
19 x 13Kitchen
19 x 13Primary Bedroom
13.6 x 11Property History
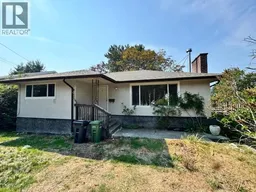 32
32
