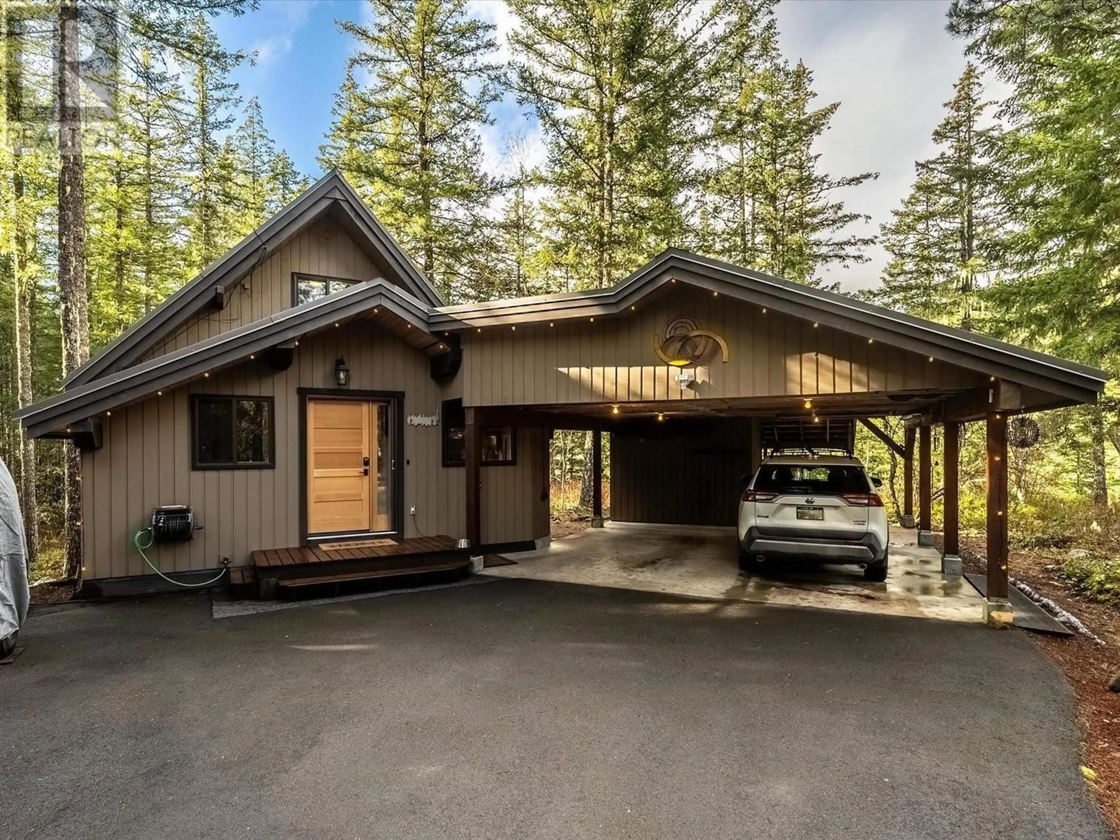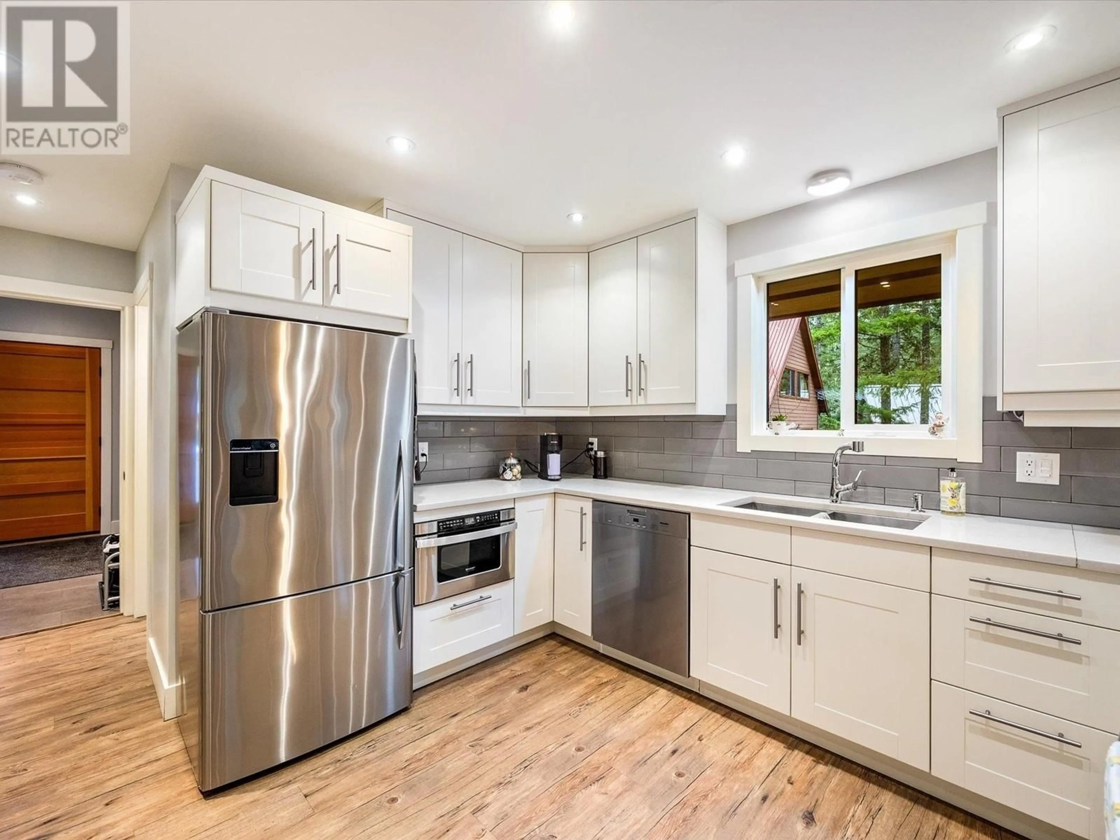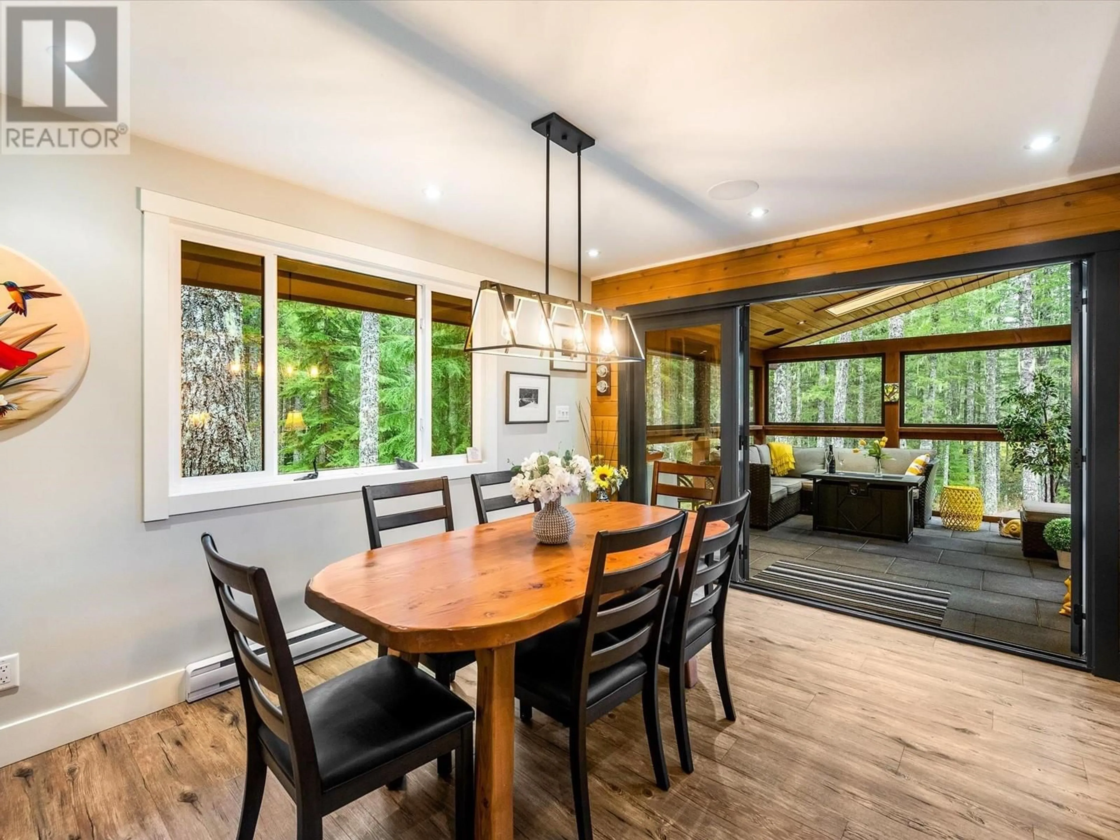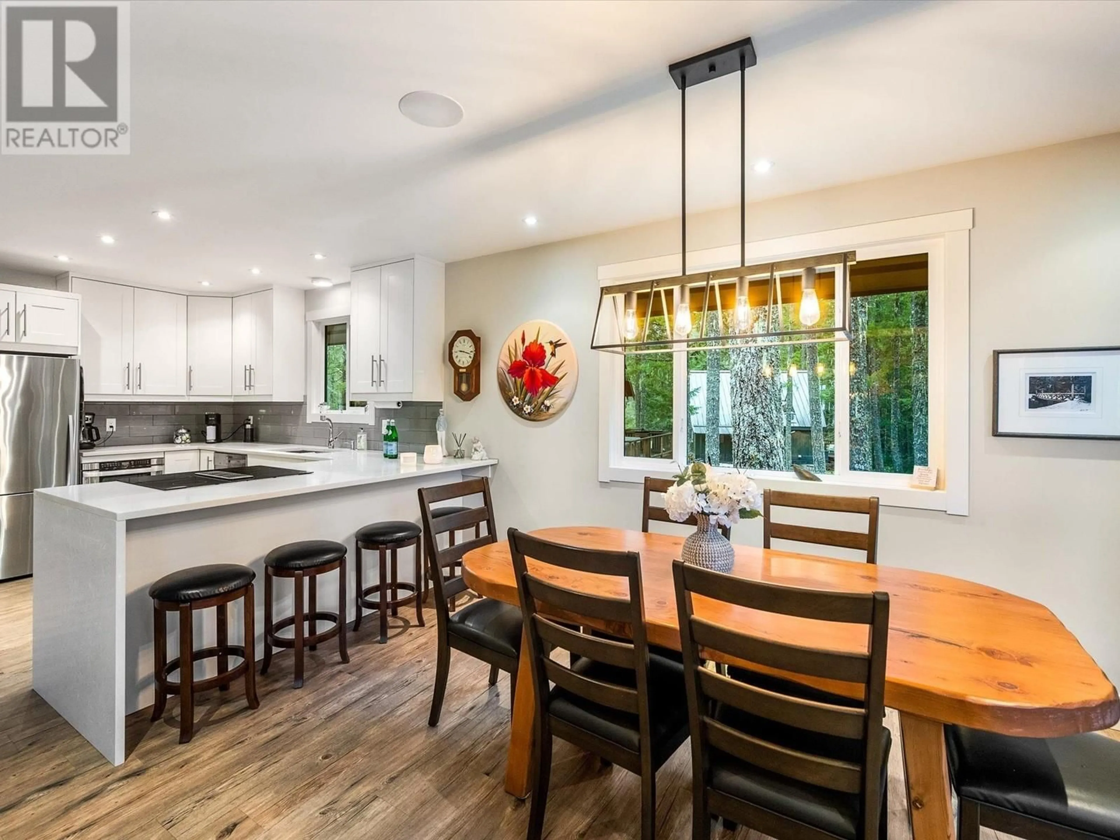4 RIDGE DRIVE, Whistler, British Columbia V8E0A1
Contact us about this property
Highlights
Estimated ValueThis is the price Wahi expects this property to sell for.
The calculation is powered by our Instant Home Value Estimate, which uses current market and property price trends to estimate your home’s value with a 90% accuracy rate.Not available
Price/Sqft$1,179/sqft
Est. Mortgage$6,785/mo
Maintenance fees$325/mo
Tax Amount (2024)$7,699/yr
Days On Market60 days
Description
A tranquil oasis in quaint Pinecrest Estates, Whistler! Tucked amongst the forest, on a south-facing bluff, is where you will find this 1,300+ square ft charming home. Outside you'll admire the generously sized carport, large driveway, deck with sunken hot tub and storage. Inside, the home is beautiful, warm, cozy and perfectly renovated. As you enter, you will find a heated tile entry plus a flex area (office/mud room), laundry room, full bath, bedroom with WIC and open concept kitchen-dining-living area with wood-burning stove. The main living opens to your heated solarium, deck and hot tub. Upstairs leads to two more bedrooms and half bath. Located in a gated community 10 minutes south of Function Junction with a residents' only private beach, dock, swim lake and tennis/pickleball courts. (id:39198)
Property Details
Interior
Features
Exterior
Parking
Garage spaces -
Garage type -
Total parking spaces 6
Condo Details
Inclusions
Property History
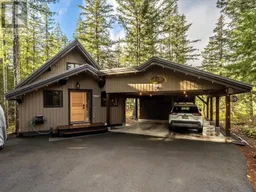 33
33
