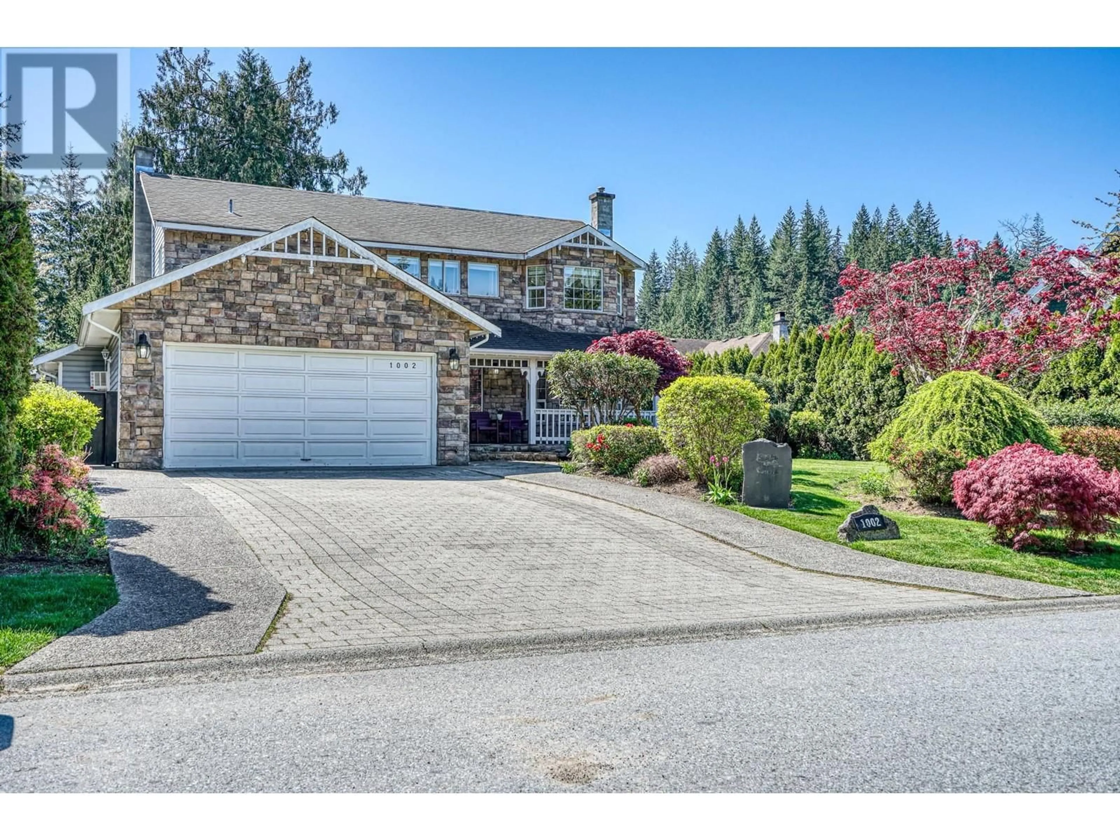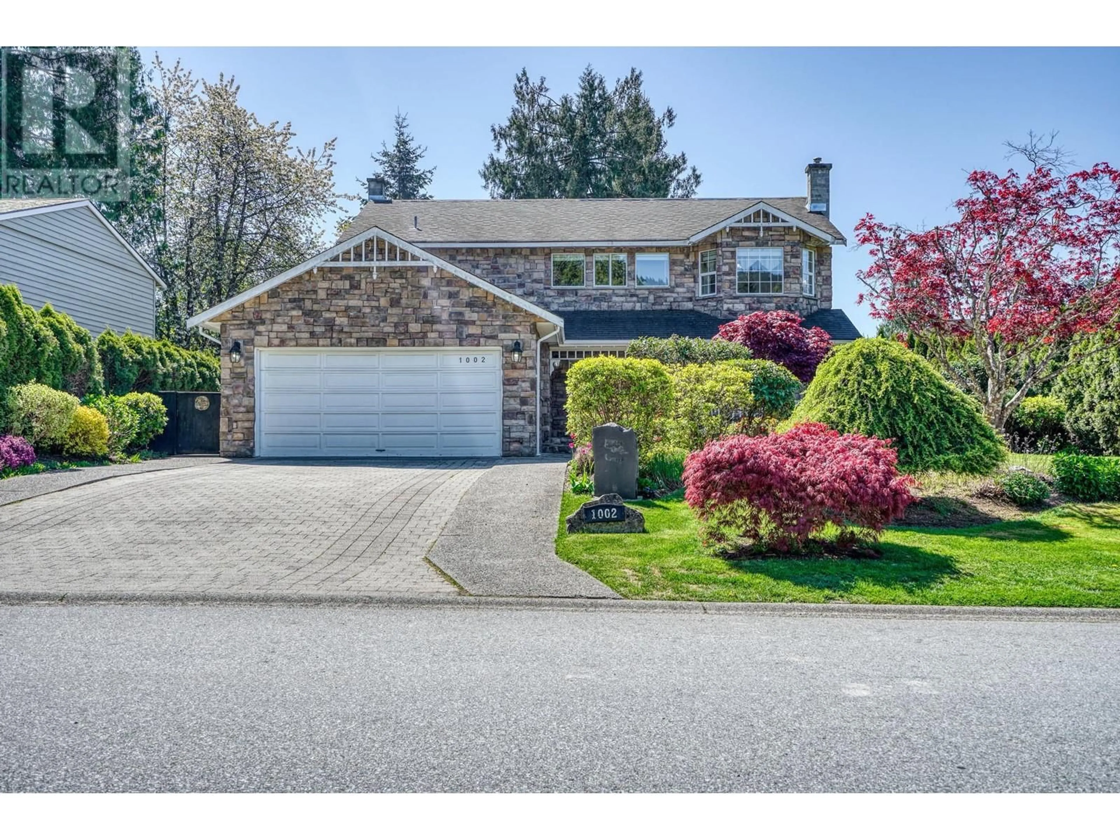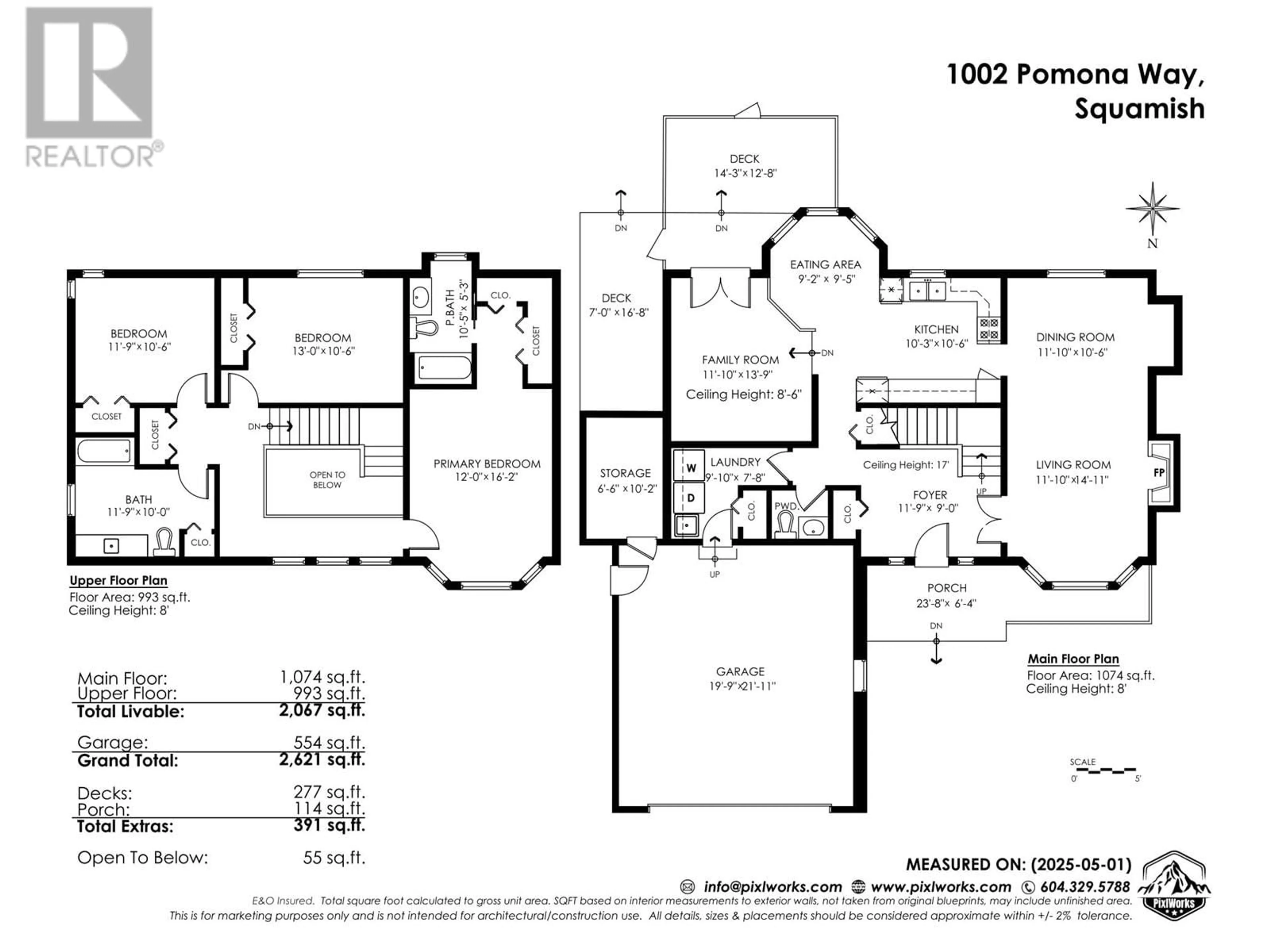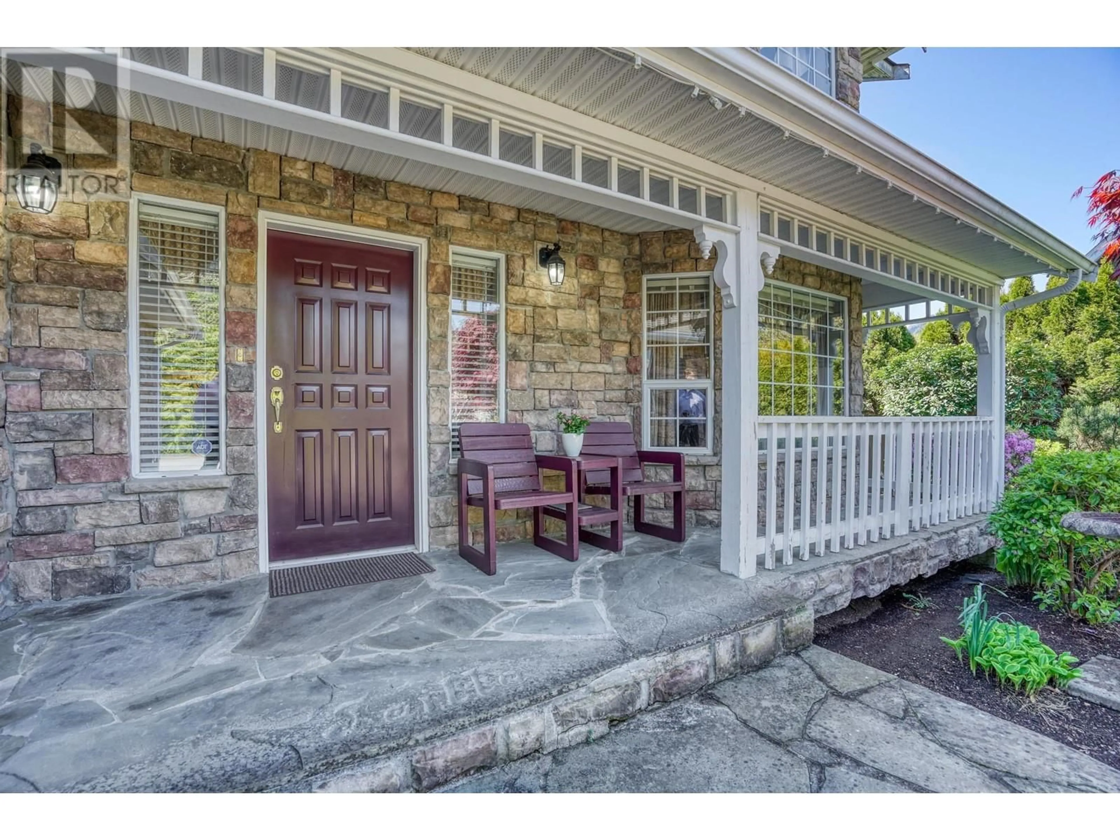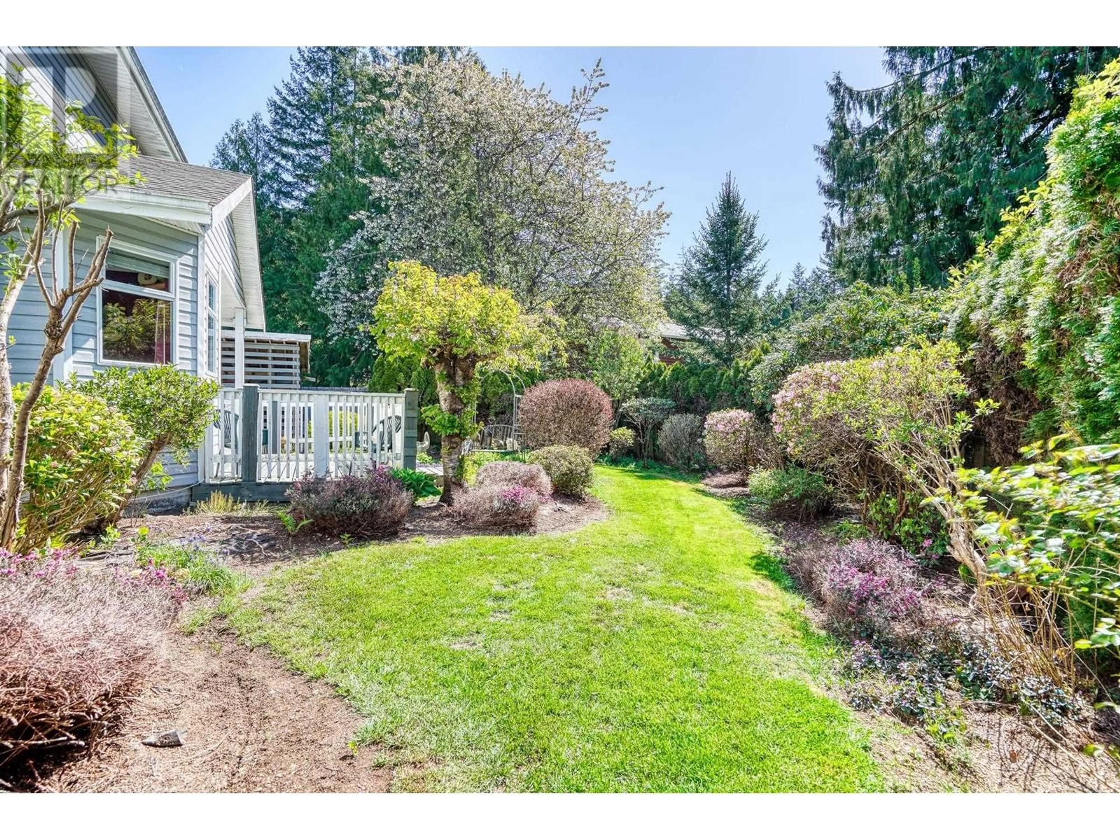1002 POMONA WAY, Squamish, British Columbia V8E0A2
Contact us about this property
Highlights
Estimated ValueThis is the price Wahi expects this property to sell for.
The calculation is powered by our Instant Home Value Estimate, which uses current market and property price trends to estimate your home’s value with a 90% accuracy rate.Not available
Price/Sqft$768/sqft
Est. Mortgage$6,824/mo
Tax Amount (2024)$4,878/yr
Days On Market1 day
Description
Step into this charming traditional style family home with a welcoming front veranda, lush mature gardens and a manicured lawn. This beautifully maintained residence offers 3 spacious bedrooms, 3 bathrooms, and a classic living room with gas fireplace flowing into the formal dining area. The kitchen, breakfast nook, and bright family room all connect seamlessly with an open plan. French patio doors from the family room leads you out to the sundeck where you'll be sure to enjoy your private backyard oasis-perfect for entertaining or quiet retreat. Double garage, and storage shed included. Situated in a quiet family friendly neighbourhood, with a short walk to the school, endless forest trails and park. First open house Sat. May 10, 1-3 pm. (id:39198)
Property Details
Interior
Features
Exterior
Parking
Garage spaces -
Garage type -
Total parking spaces 4
Property History
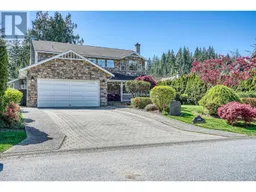 34
34
