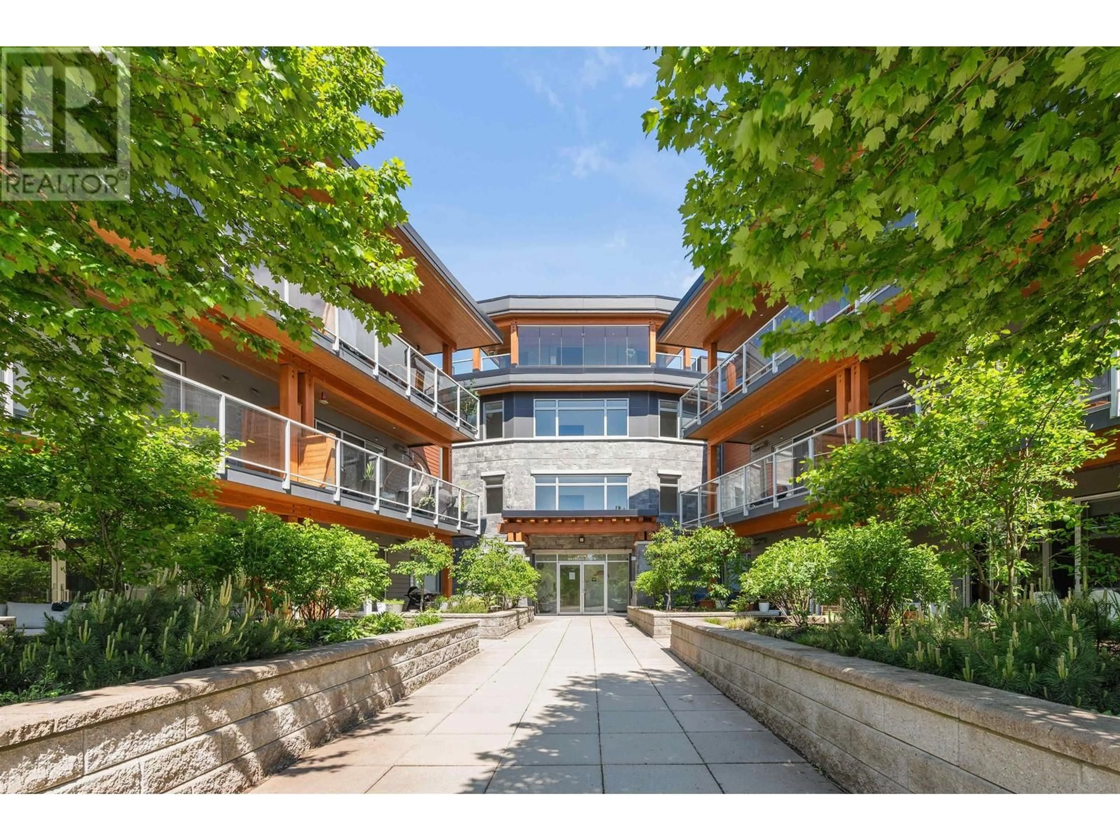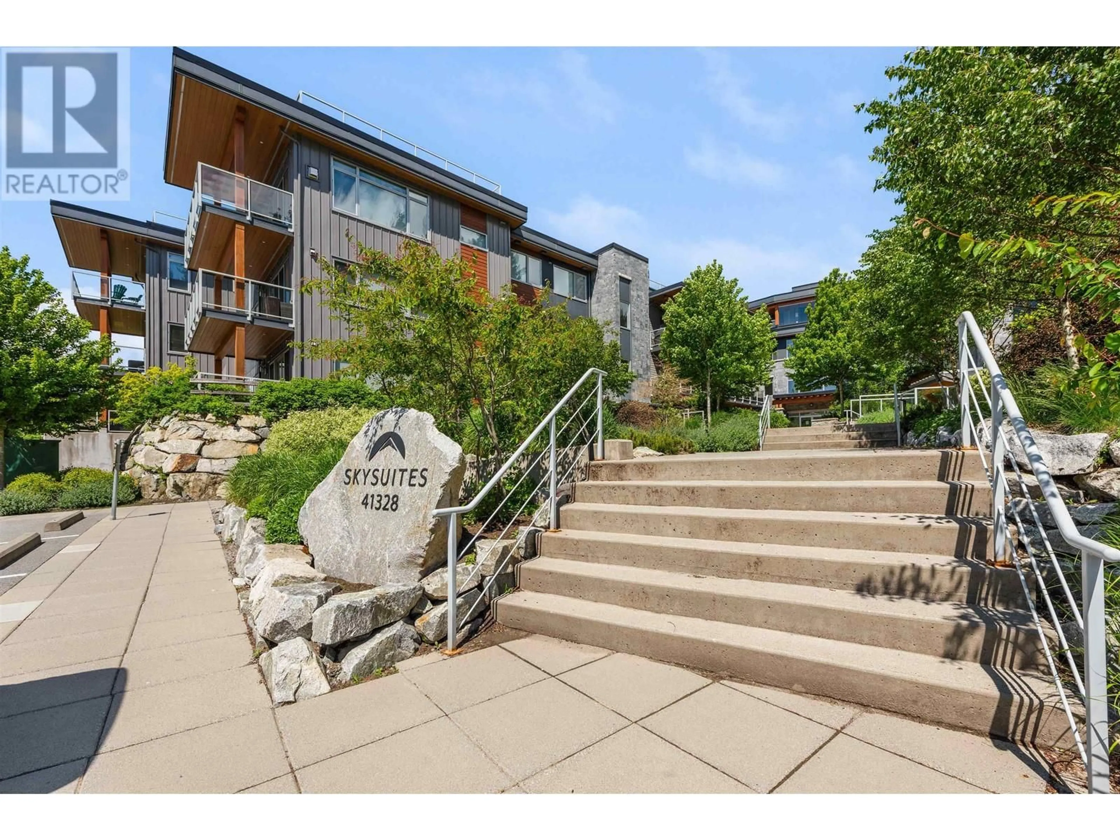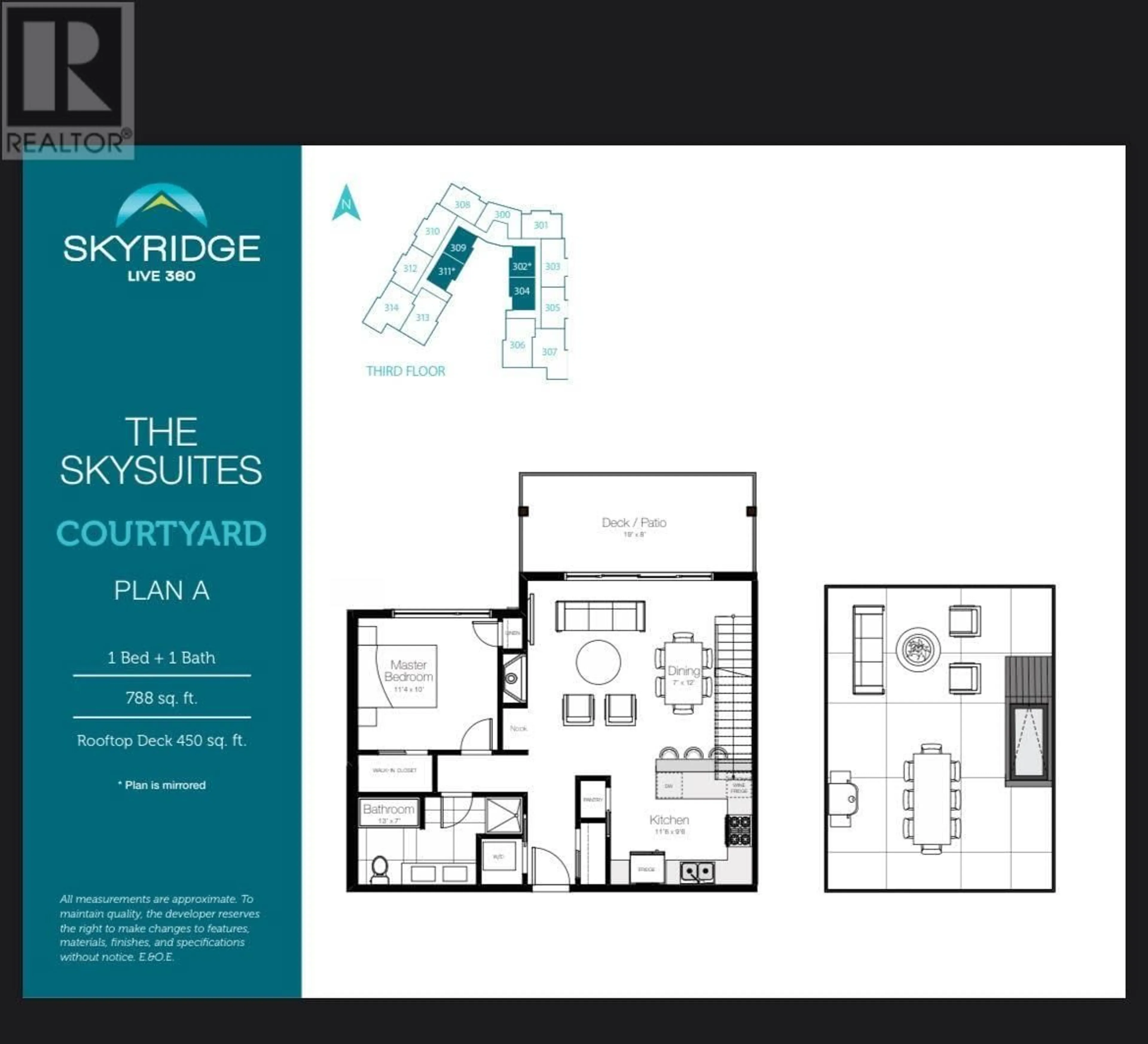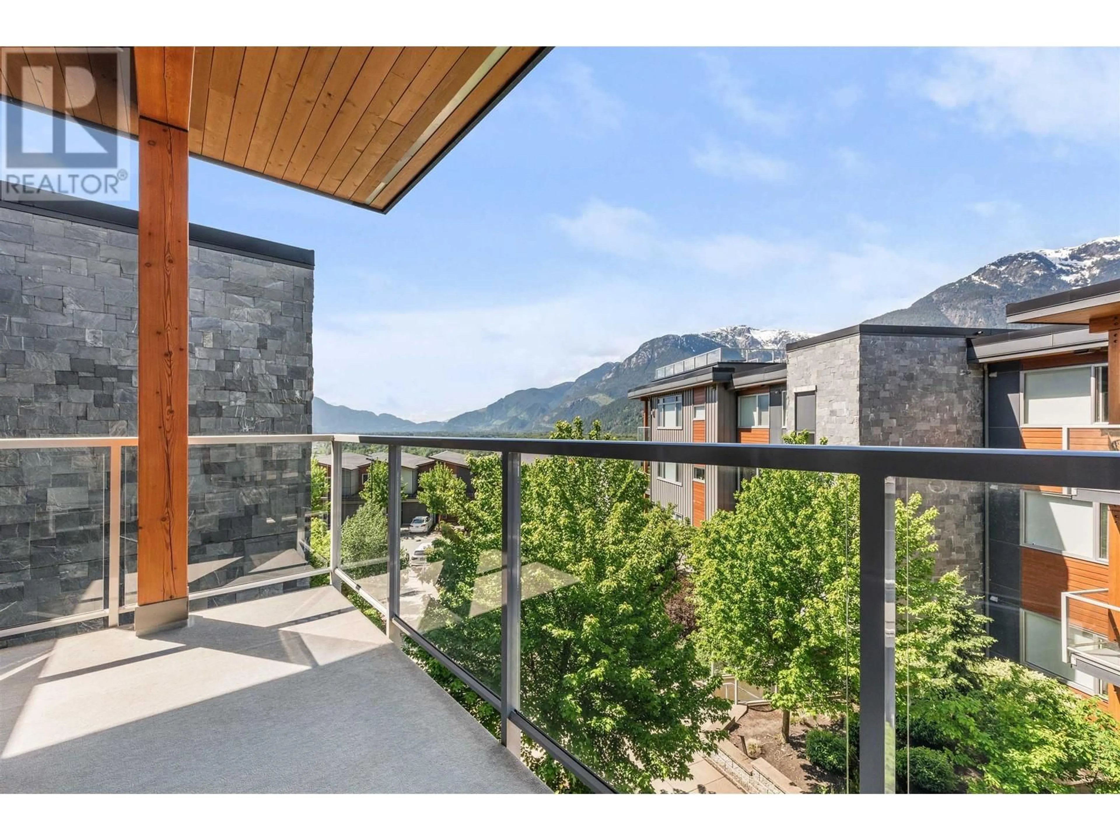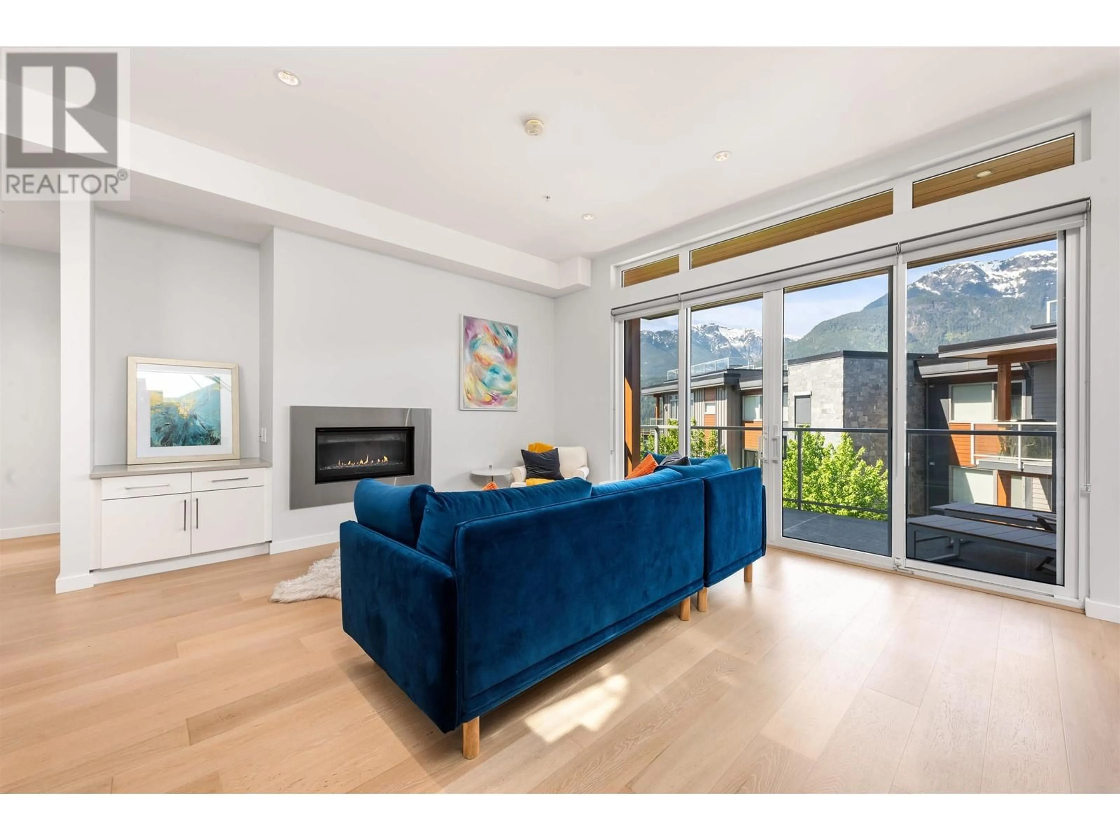312 - 41328 SKYRIDGE PLACE, Squamish, British Columbia V8B1A4
Contact us about this property
Highlights
Estimated ValueThis is the price Wahi expects this property to sell for.
The calculation is powered by our Instant Home Value Estimate, which uses current market and property price trends to estimate your home’s value with a 90% accuracy rate.Not available
Price/Sqft$940/sqft
Est. Mortgage$3,221/mo
Maintenance fees$396/mo
Tax Amount (2024)$2,631/yr
Days On Market14 hours
Description
SPECTACULAR & SPACIOUS 1 BED VIEW SUITE - 'The Skysuites' rarely available! Luxury living at this TOP floor suite in an elevated location w PRIVATE ROOFTOP DECK ft. 360 views of Tantalus Range, Howe Sound, & Squamish valleys. Impeccably built by the reputable Diamond Head Developments with West Coast inspired finishing: oversized windows, great natural light, metal, glass / wood staircase, 10ft ceilings, wide plank brushed oak H/W floors, upgraded Kitchen Aid appliances, heated tile flrs, soaker tub, large 19´ balcony w southerly aspect off living plus expansive rooftop deck w skylight hatch. Nestled in the quiet community of Skyridge w easy access to forest trails. Incl 1 prk, 1 str & 1 bike lockers. This home needs to be seen in person! OPEN HOUSE THURS MAY 15 5-7pm & SAT MAY 17 10-noon (id:39198)
Property Details
Interior
Features
Exterior
Parking
Garage spaces -
Garage type -
Total parking spaces 1
Condo Details
Amenities
Laundry - In Suite
Inclusions
Property History
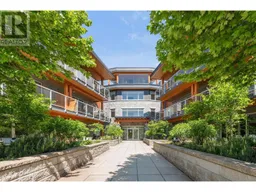 36
36
