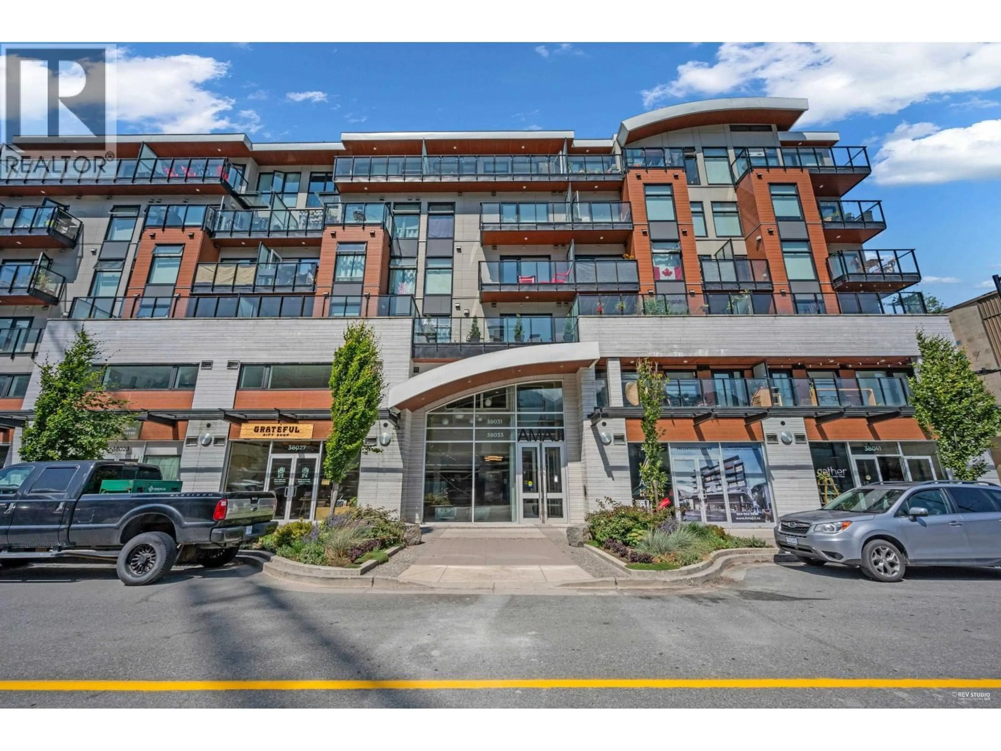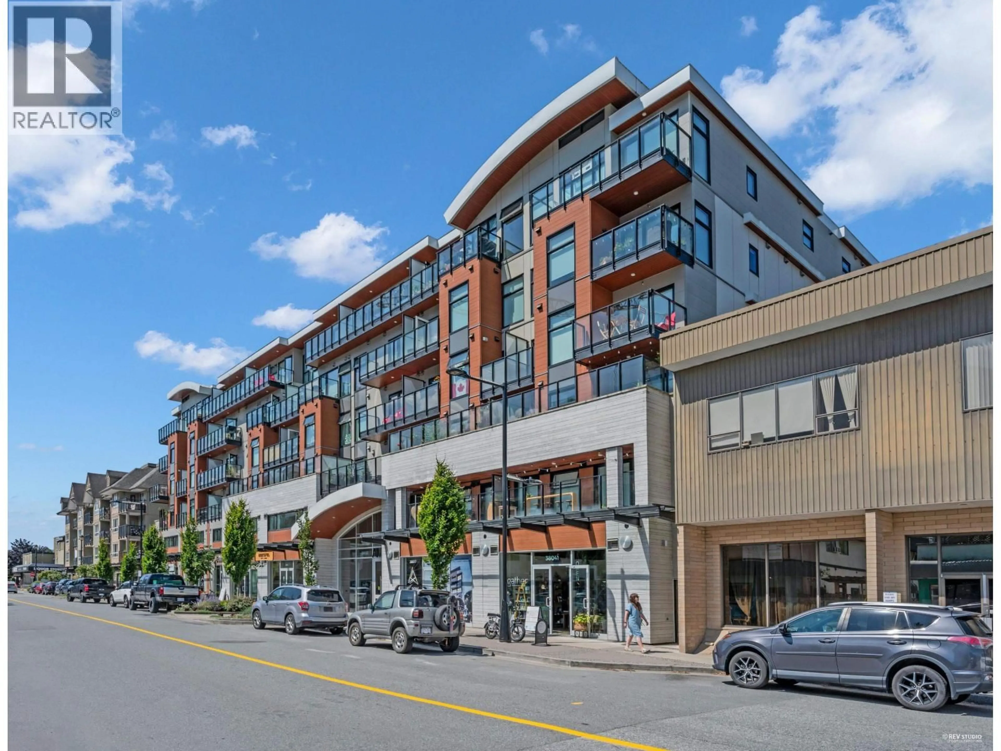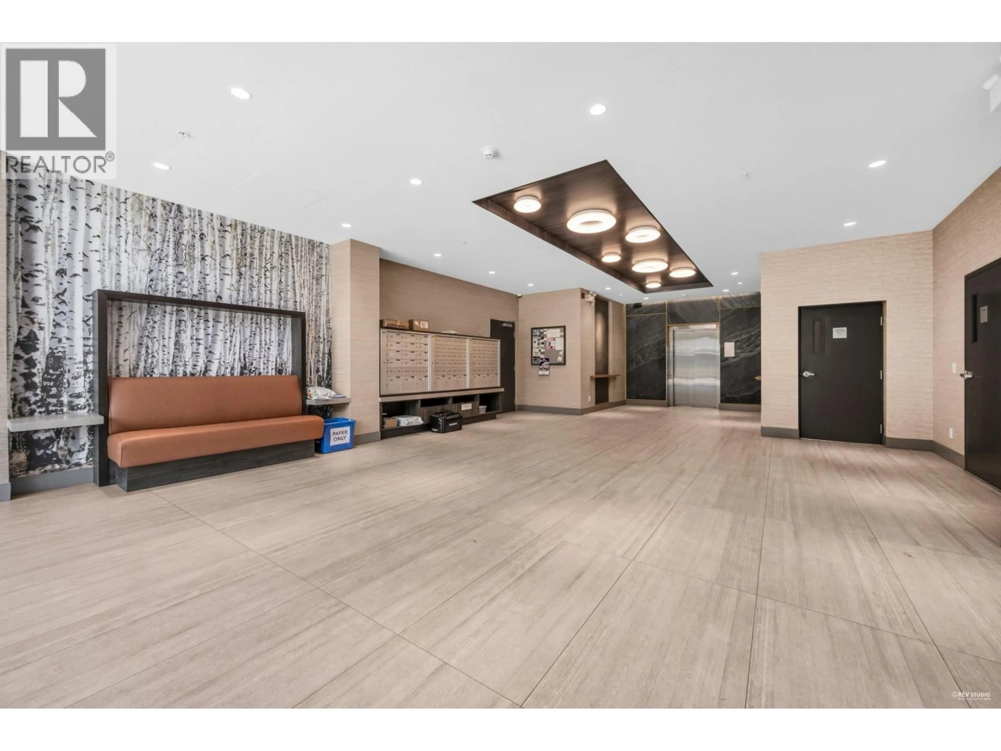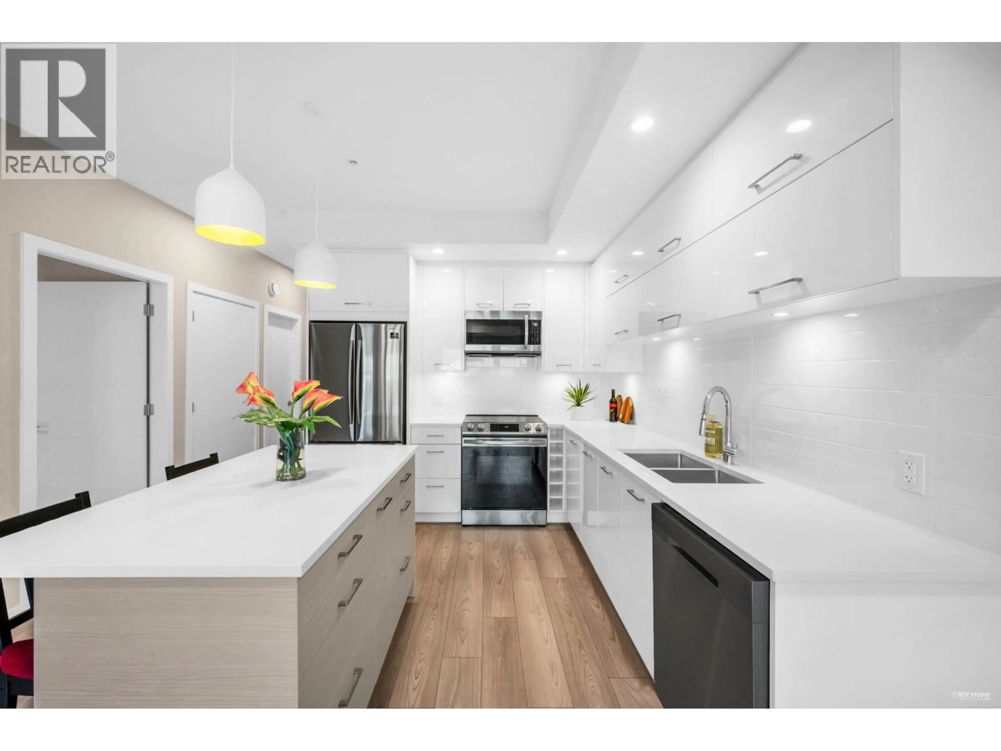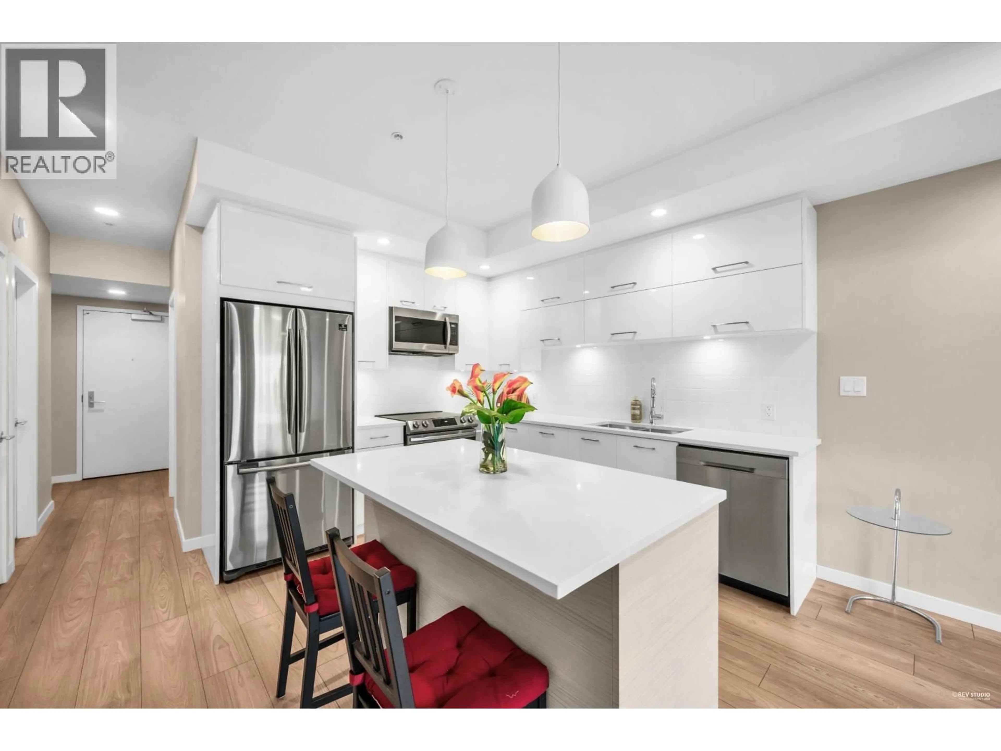313 - 38033 SECOND AVENUE, Squamish, British Columbia V8B0C4
Contact us about this property
Highlights
Estimated valueThis is the price Wahi expects this property to sell for.
The calculation is powered by our Instant Home Value Estimate, which uses current market and property price trends to estimate your home’s value with a 90% accuracy rate.Not available
Price/Sqft$899/sqft
Monthly cost
Open Calculator
Description
Discover this rare 2-bedroom, 1.5-bathroom NE corner suite featuring an oversized open patio-perfect for morning coffee, outdoor dining, or simply soaking up the fresh Squamish air. Floor-to-ceiling windows flood the home with natural light, while the smart, open layout offers a seamless flow between the modern kitchen, dining, living space, and open den. Situated in the heart of downtown Squamish, you're just steps from shops, restaurants, services, and everything this vibrant community has to offer. Whether you're searching for a comfortable home or a prime investment property, this is an opportunity that stands out for its location, design, and lifestyle potential. Don't miss the chance to make this special space yours! (id:39198)
Property Details
Interior
Features
Exterior
Parking
Garage spaces -
Garage type -
Total parking spaces 1
Condo Details
Amenities
Laundry - In Suite
Inclusions
Property History
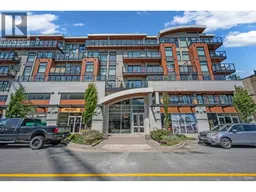 28
28
