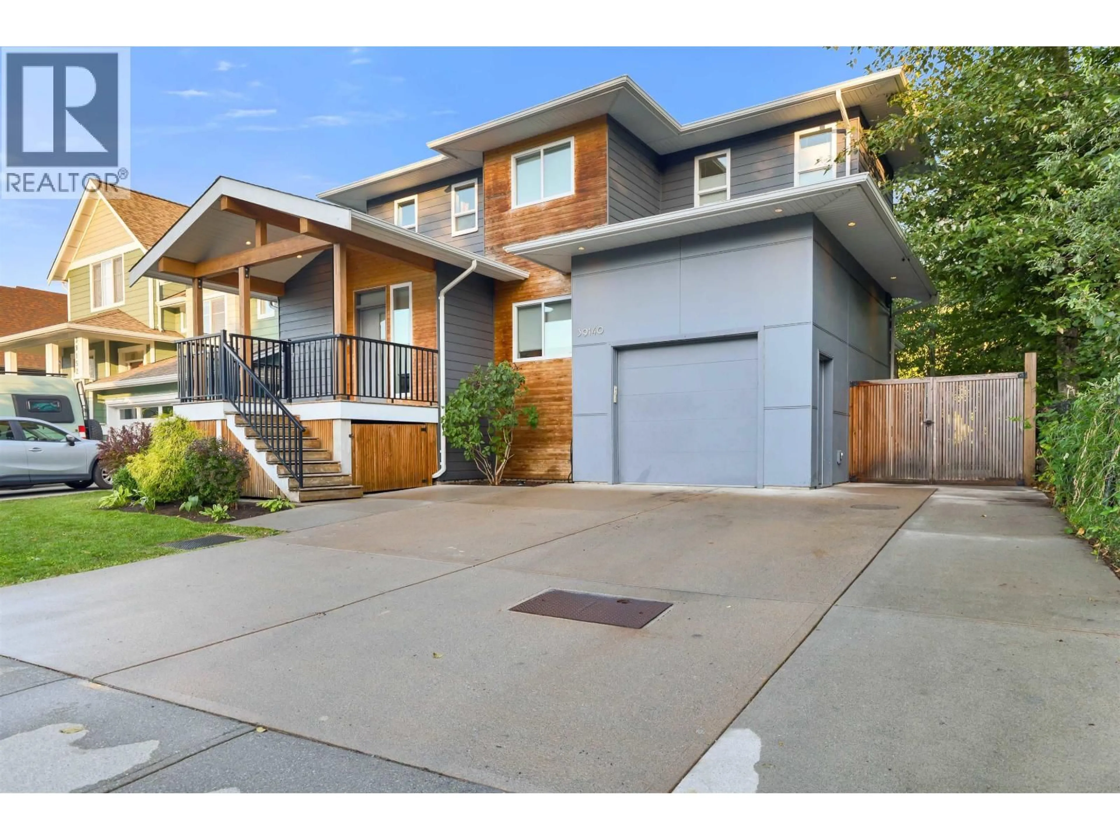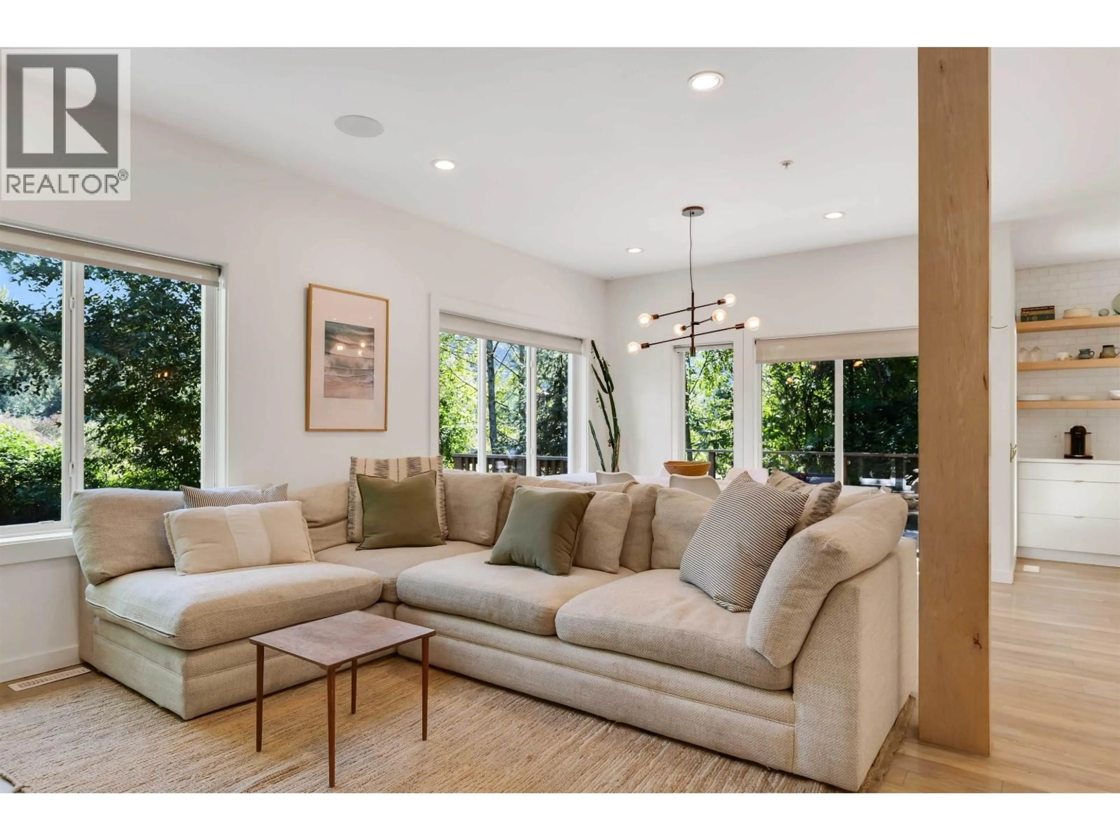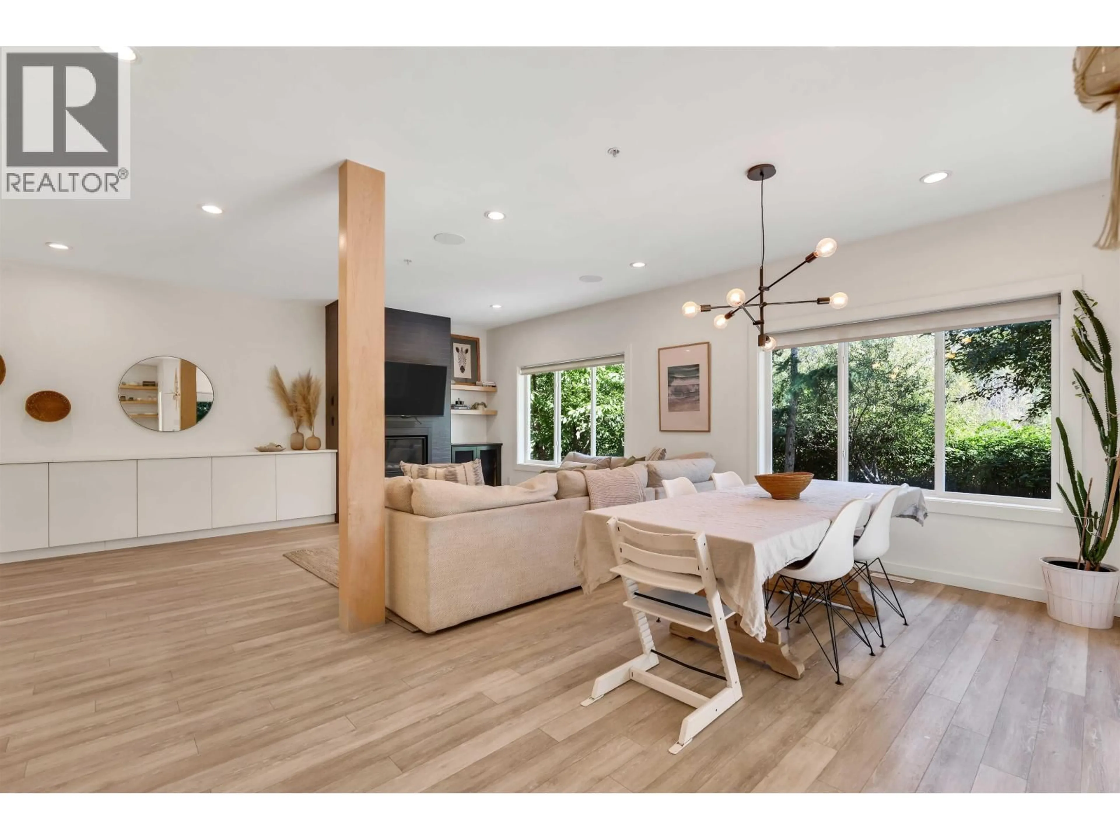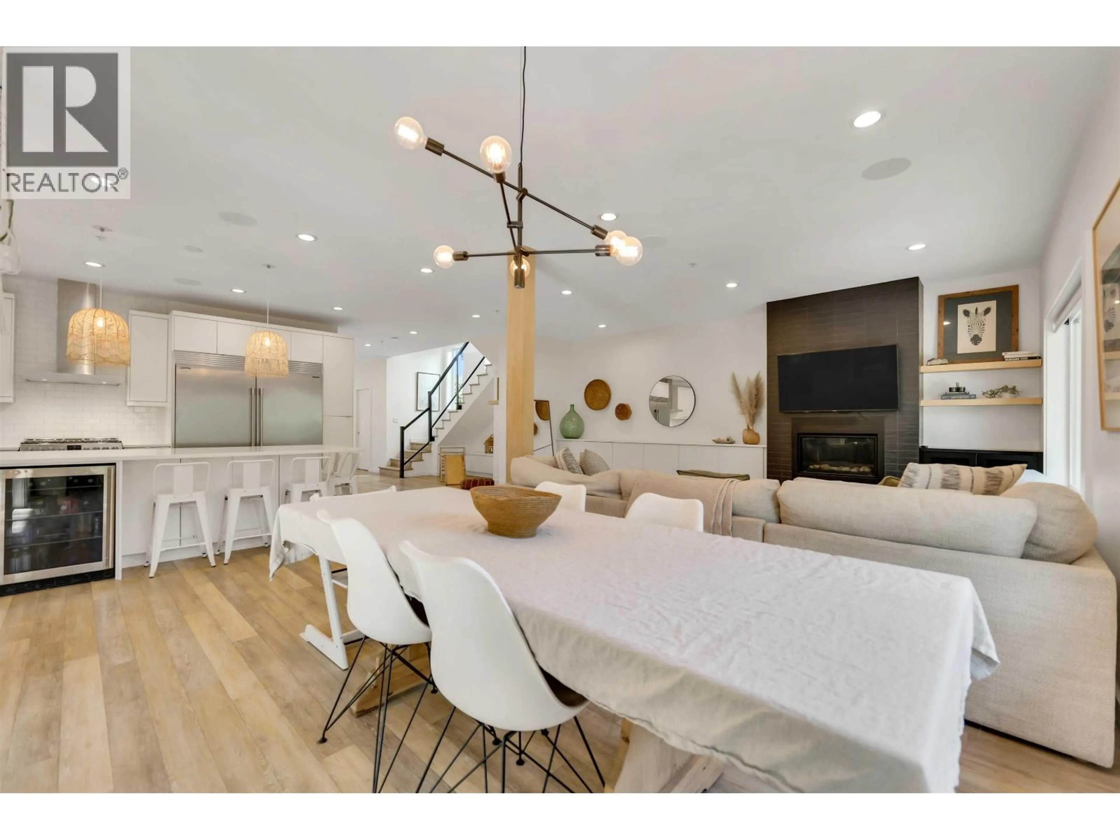39140 CARDINAL DRIVE, Squamish, British Columbia V8B0V3
Contact us about this property
Highlights
Estimated valueThis is the price Wahi expects this property to sell for.
The calculation is powered by our Instant Home Value Estimate, which uses current market and property price trends to estimate your home’s value with a 90% accuracy rate.Not available
Price/Sqft$760/sqft
Monthly cost
Open Calculator
Description
This custom-designed home in Ravenswood was awarded Built Green Platinum certification and combines thoughtful design with high-performance living. Flooded with natural light and designed for privacy and open flow, it offers seamless indoor-outdoor living with a tiered back deck for morning coffee and a west-facing patio for sunsets. The home is immersed in a natural wildlife corridor frequented by beavers, deer, otters, heron, and seasonal birds. Premium systems include a high-efficiency natural gas furnace, heat pump, HRV, hot water recovery, gas fireplace, and radiant in-floor ensuite heating. The gourmet kitchen features a generous island, dual fridge/freezer, solid wood cabinetry, and stone countertops. All this in the most convenient Squamish location-just steps to Brennan Park, sports fields, pump track, disc golf, and the corridor trail network, and only 5 minutes to all amenities. (id:39198)
Property Details
Interior
Features
Exterior
Parking
Garage spaces -
Garage type -
Total parking spaces 4
Property History
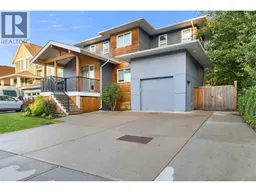 26
26
