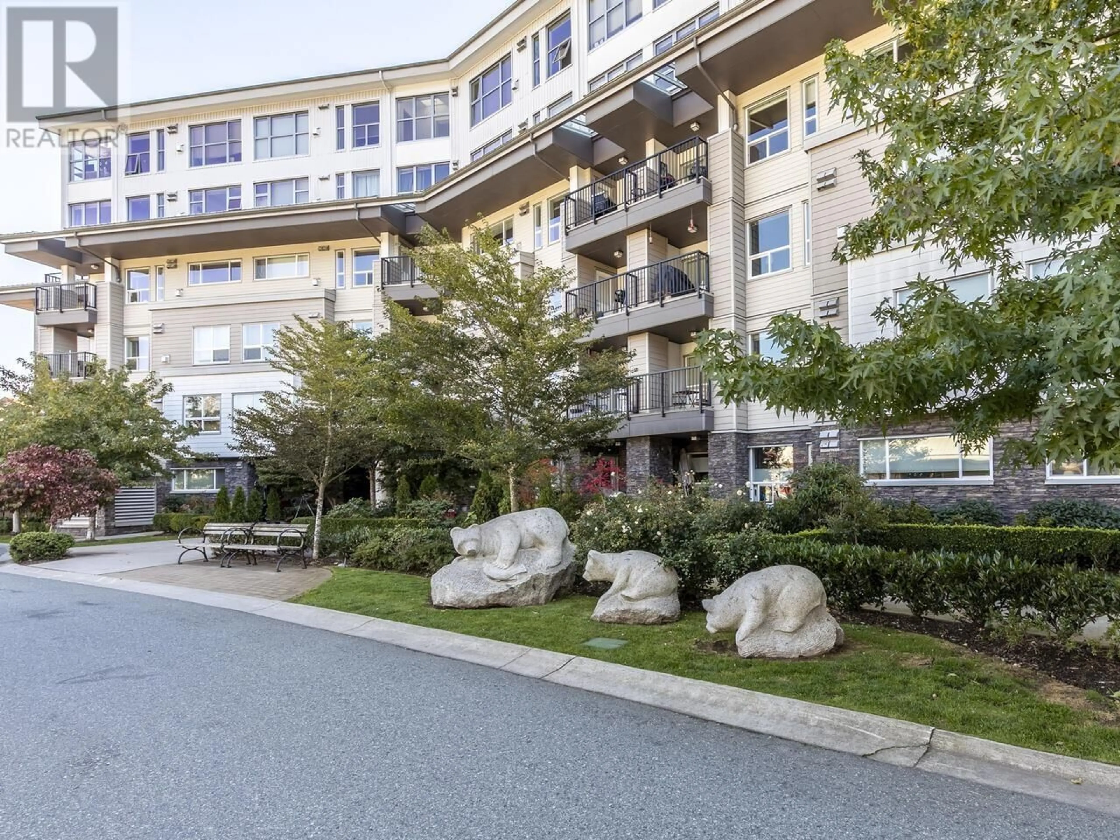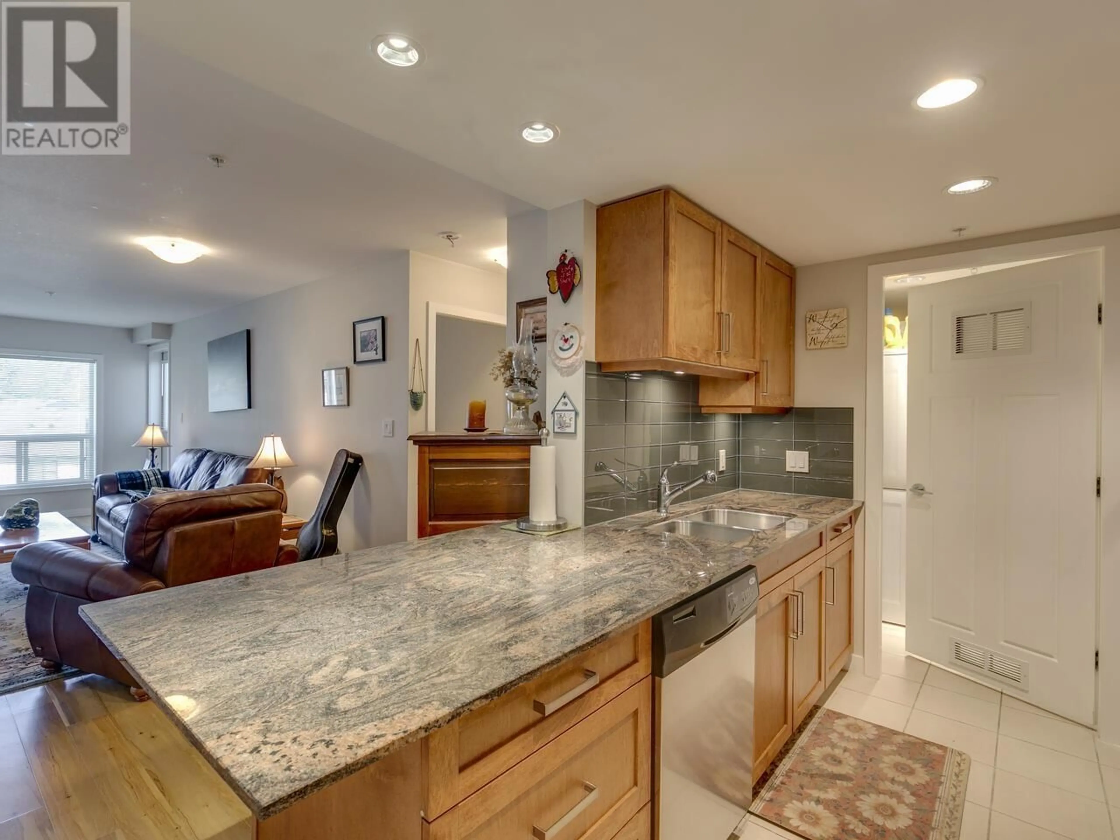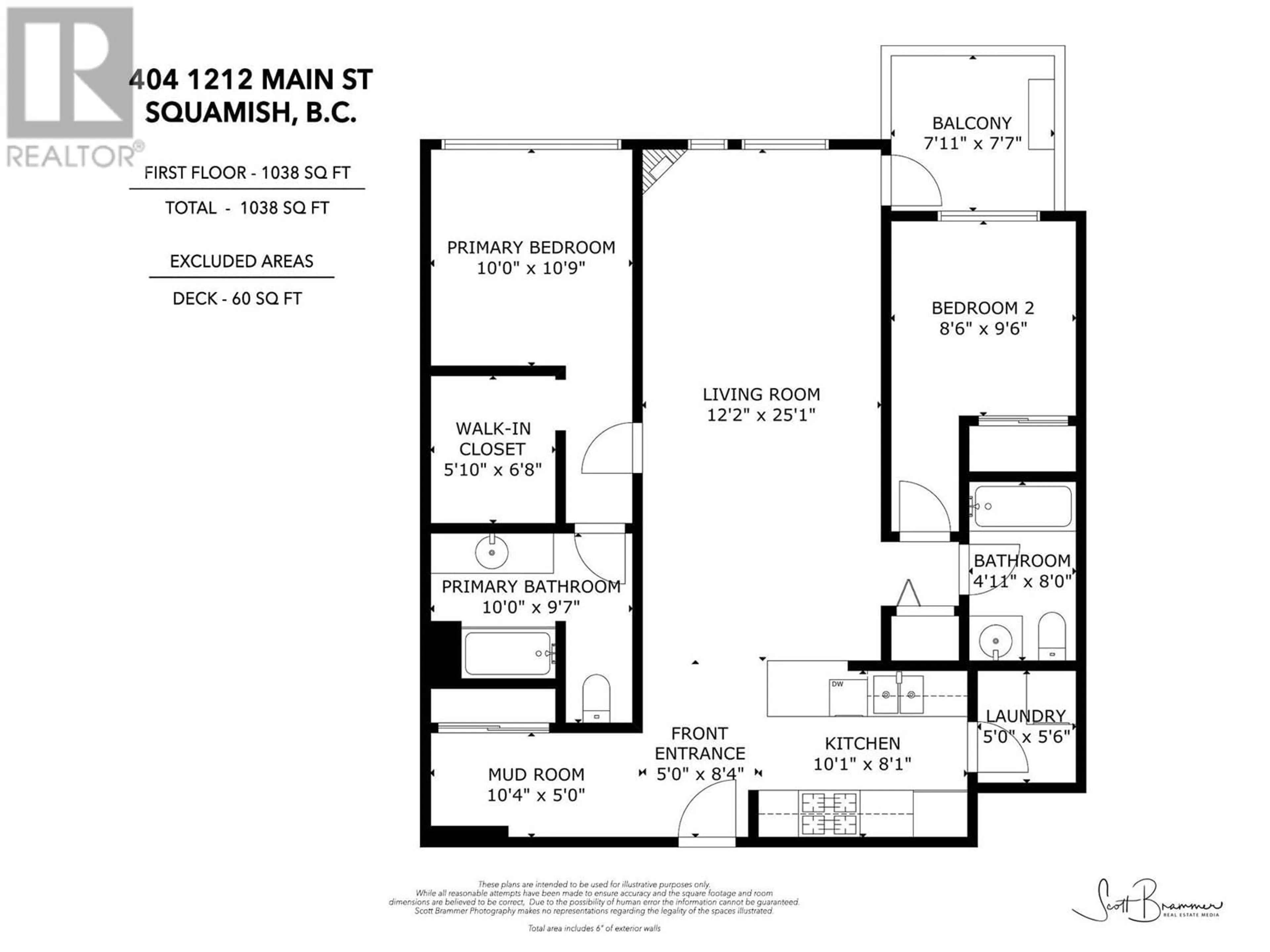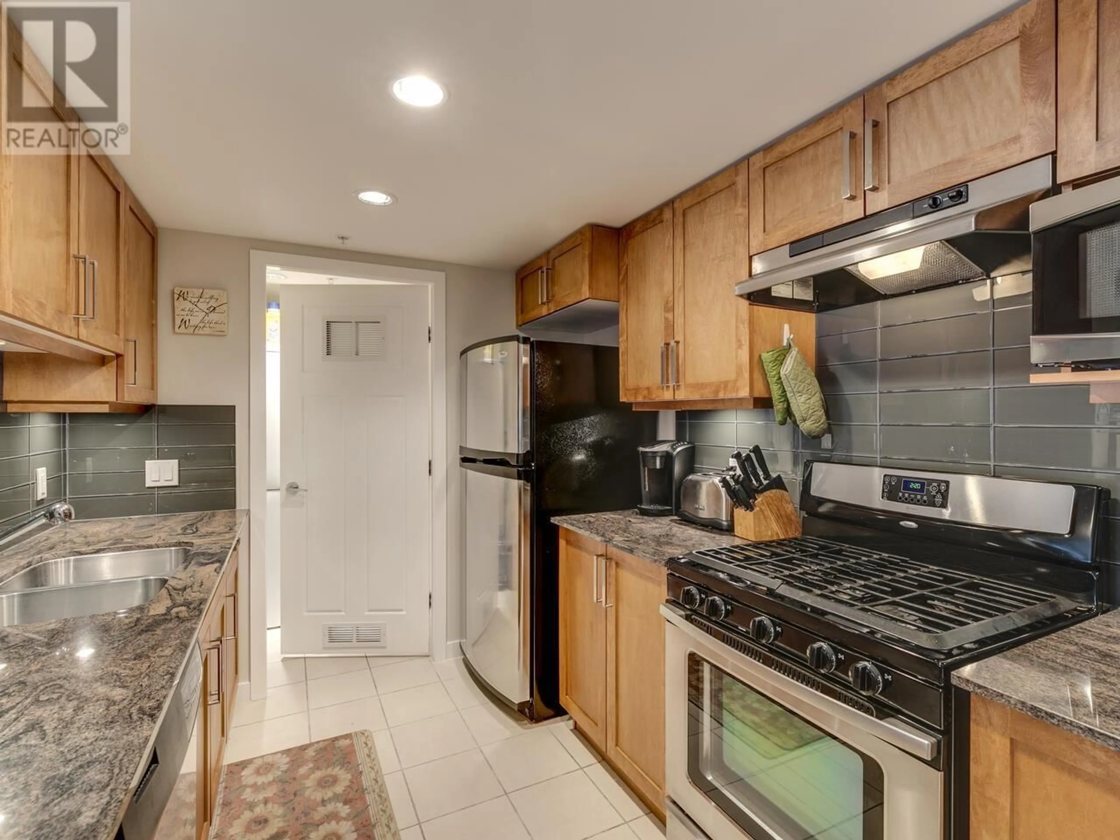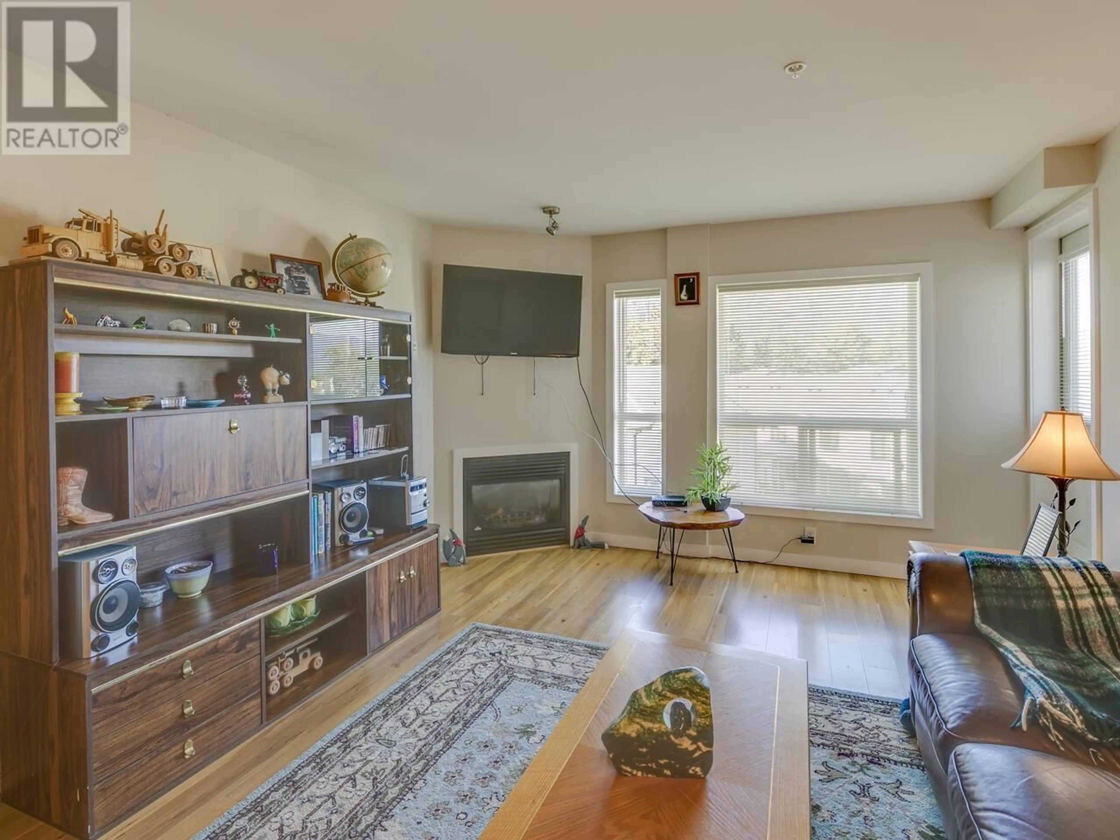404 - 1212 MAIN STREET, Squamish, British Columbia V8B0S1
Contact us about this property
Highlights
Estimated ValueThis is the price Wahi expects this property to sell for.
The calculation is powered by our Instant Home Value Estimate, which uses current market and property price trends to estimate your home’s value with a 90% accuracy rate.Not available
Price/Sqft$674/sqft
Est. Mortgage$3,131/mo
Maintenance fees$489/mo
Tax Amount (2024)$2,507/yr
Days On Market41 days
Description
This charming unit features 2 spacious bedrooms and two bathrooms, offering a perfect blend of comfort and functionality. With durable concrete construction and modem design, the home is both sturdy and visually appealing. The interior is highlighted by beautiful granite countertops, adding a touch of elegance and luxury throughout the space. The kitchen is equipped with a gas range, making it a great space for cooking enthusiasts. Step outside to the lovely deck, where you can enjoy breathtaking mountain views, or cozy up to your fireplace after a long day. It's the perfect spot to relax and take in the natural beauty. This unit also comes with TWO UNDERGROUND PARKING STALLS! Easy access to downtown amenities, hiking, biking and pickle ball courts! (id:39198)
Property Details
Exterior
Parking
Garage spaces -
Garage type -
Total parking spaces 2
Condo Details
Inclusions
Property History
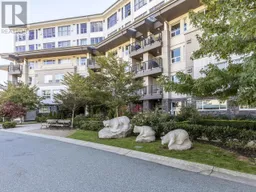 14
14
