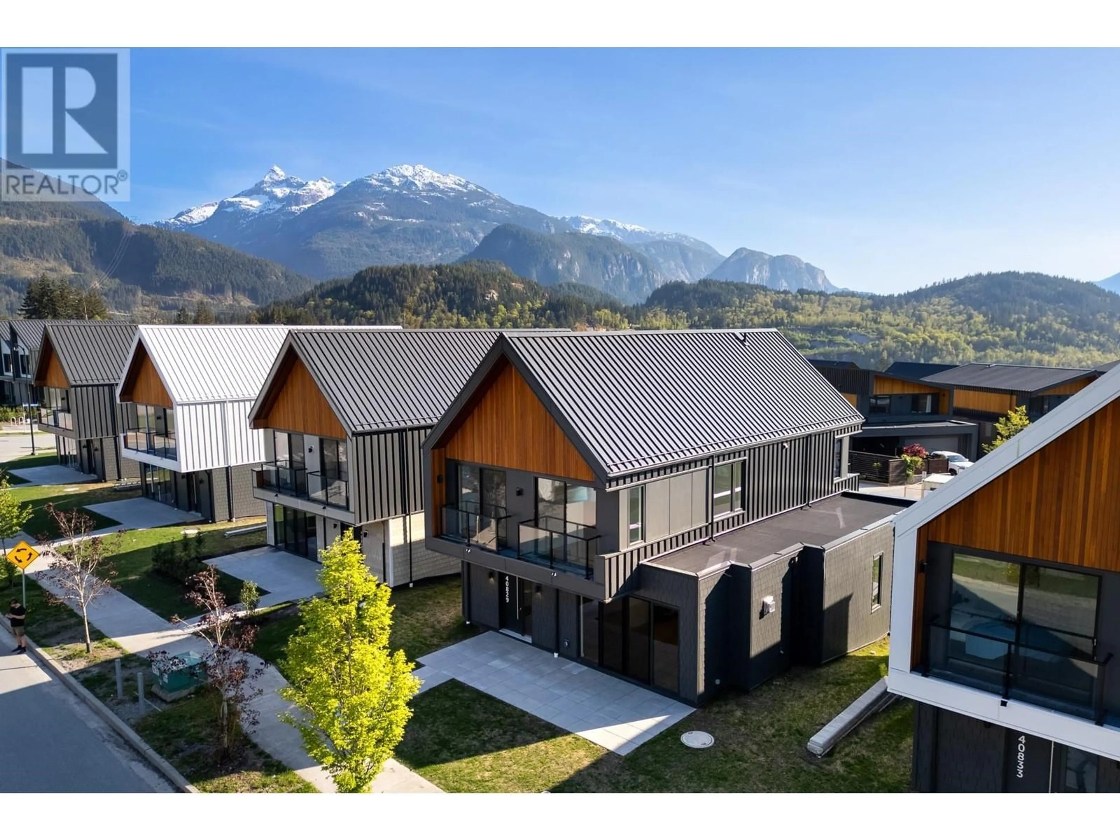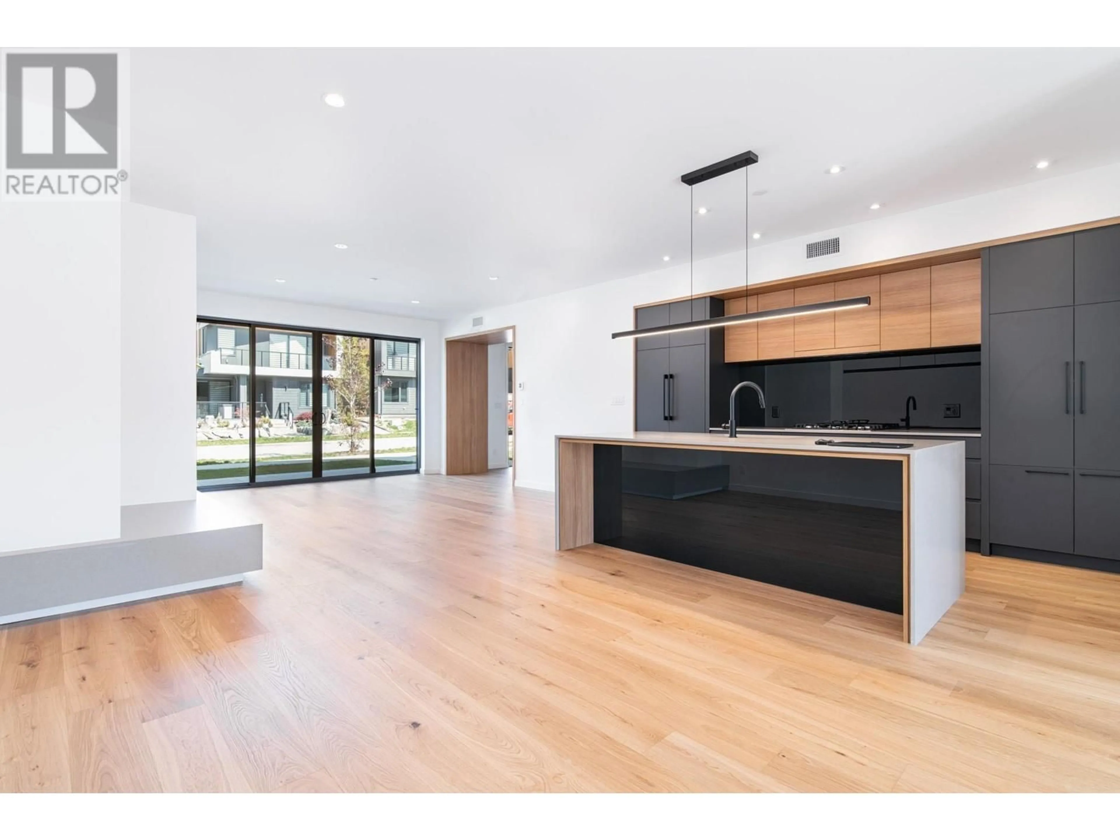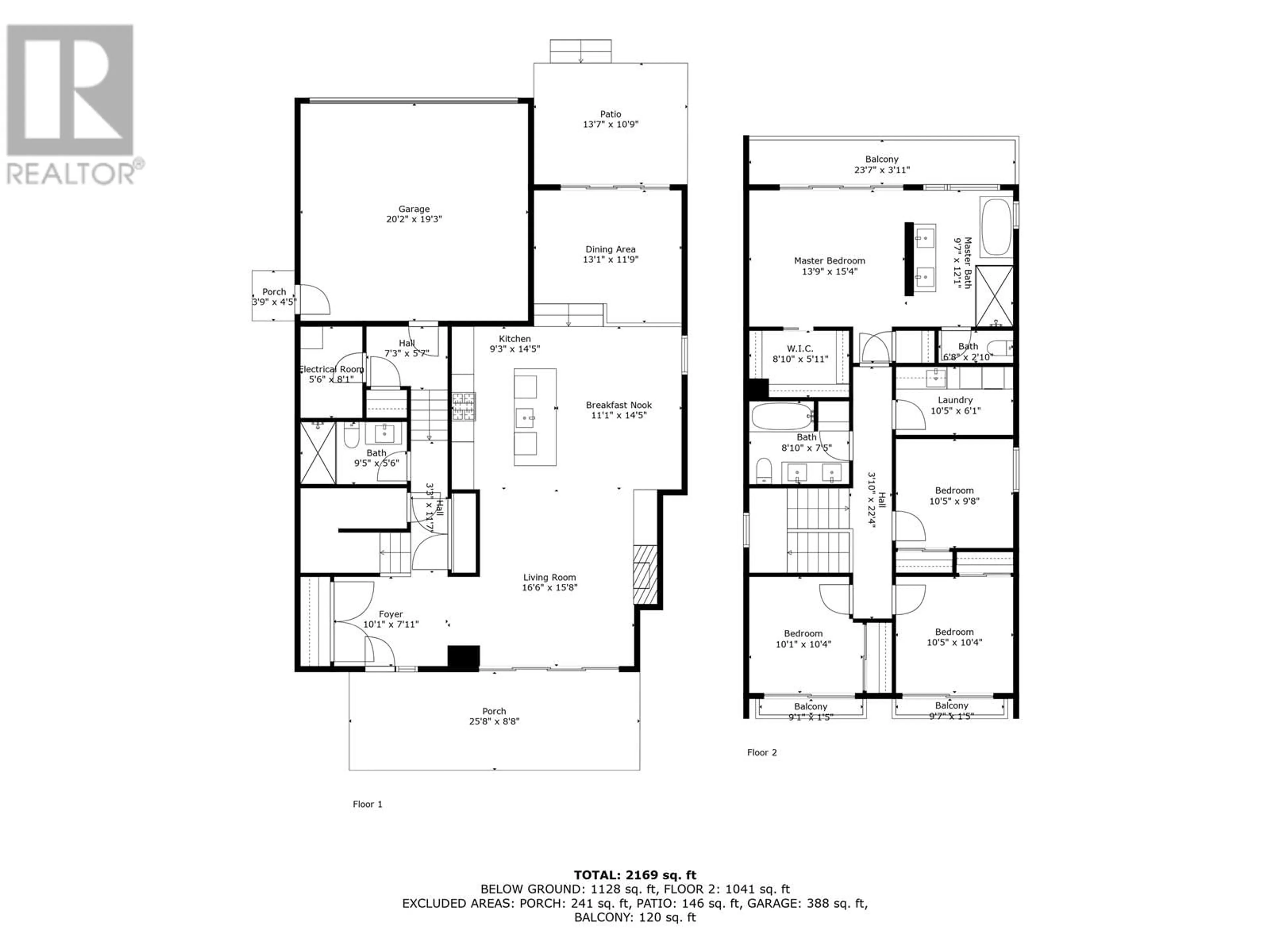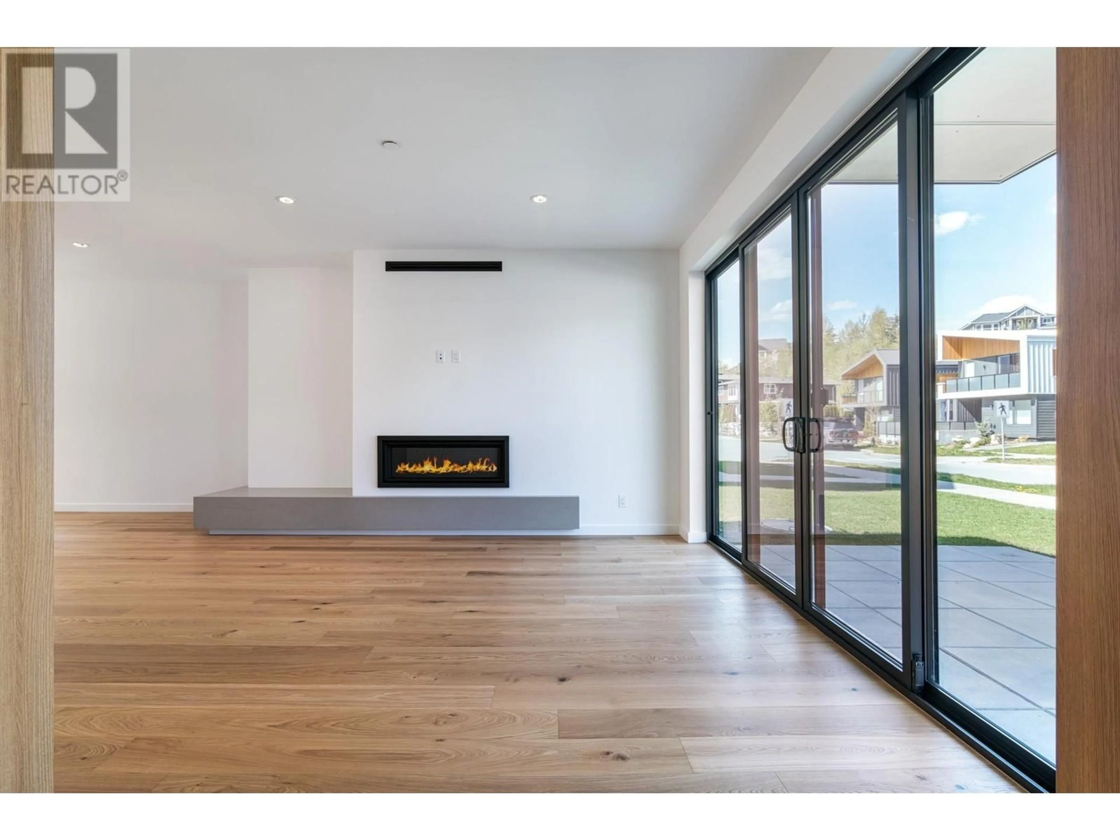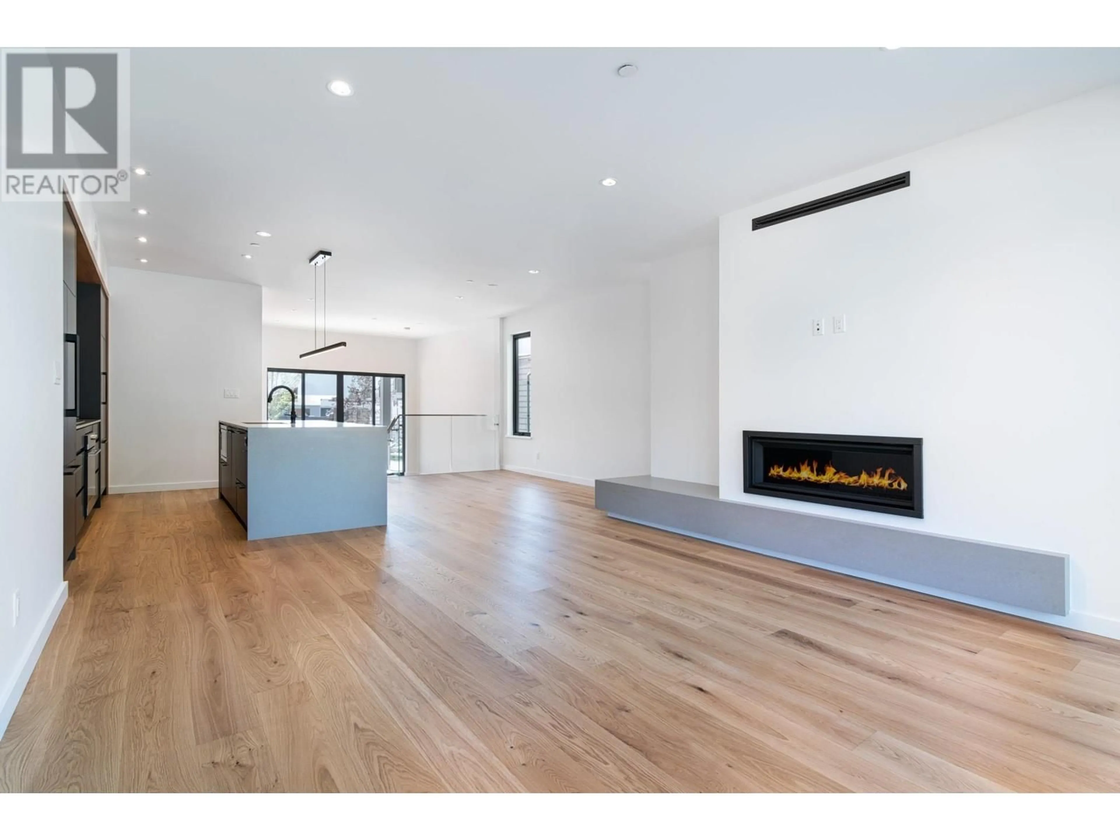40829 THE CRESCENT, Squamish, British Columbia V8B1B1
Contact us about this property
Highlights
Estimated valueThis is the price Wahi expects this property to sell for.
The calculation is powered by our Instant Home Value Estimate, which uses current market and property price trends to estimate your home’s value with a 90% accuracy rate.Not available
Price/Sqft$750/sqft
Monthly cost
Open Calculator
Description
Welcome to your adventure-ready home in Squamish´s University Heights - where mountain views, sunlight, and trails are part of everyday life. This brand-new Scandinavian-inspired home offers open-concept living with a chef´s kitchen, gas range, large island, and cozy fireplace - perfect for gatherings after a day outside. Upstairs, find 4 bright bedrooms, 3 bathrooms, and convenient laundry. Geothermal heating/cooling keeps the family comfy year-round. An oversized double garage fits all your gear, and every window frames a stunning view. Just steps to world-renowned biking trails and the soon-to-open Squamish Canyon Walk. Safe streets, natural light, and room to grow - this is home for your next chapter. (id:39198)
Property Details
Interior
Features
Exterior
Parking
Garage spaces -
Garage type -
Total parking spaces 4
Property History
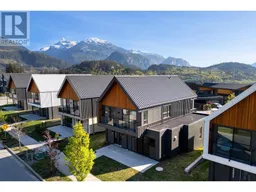 40
40
