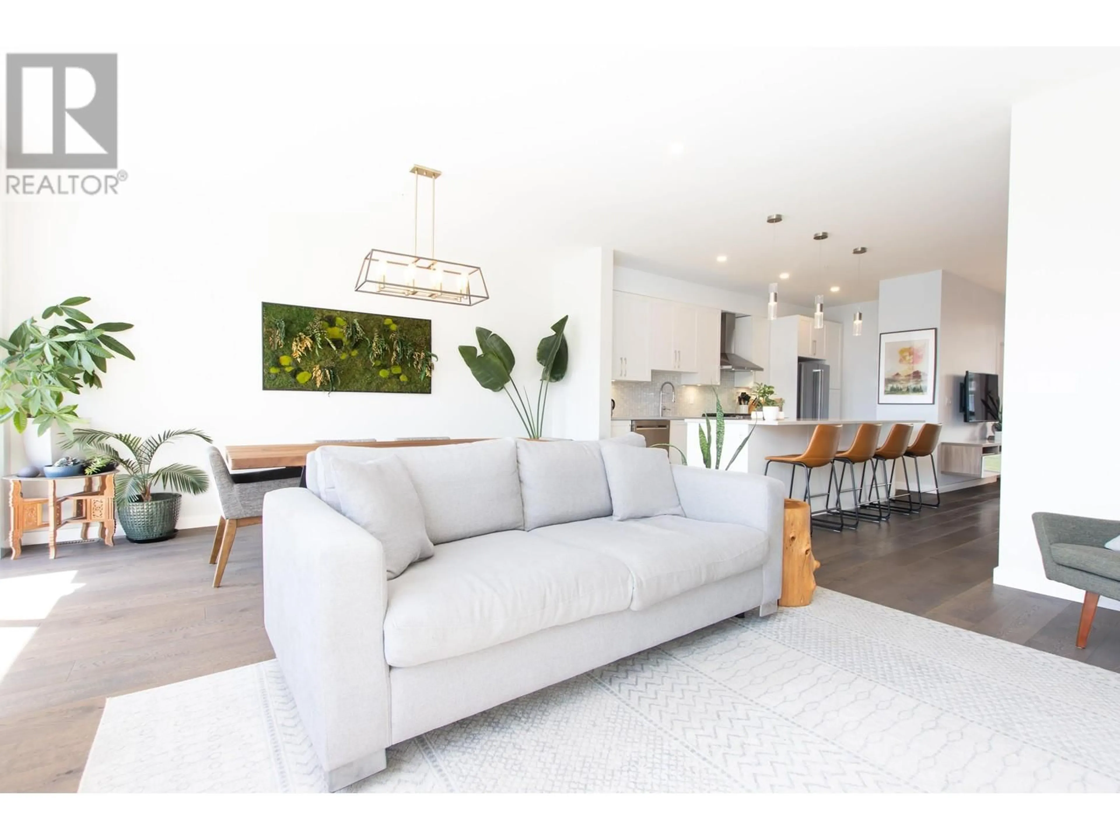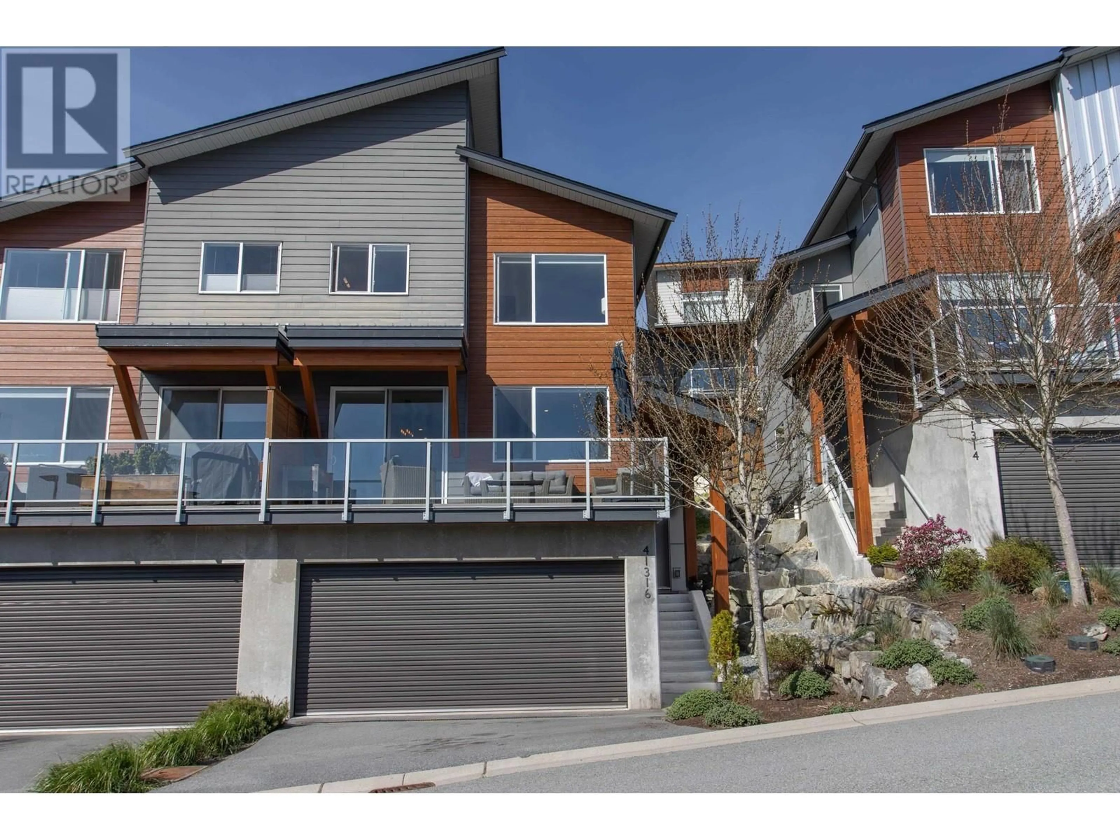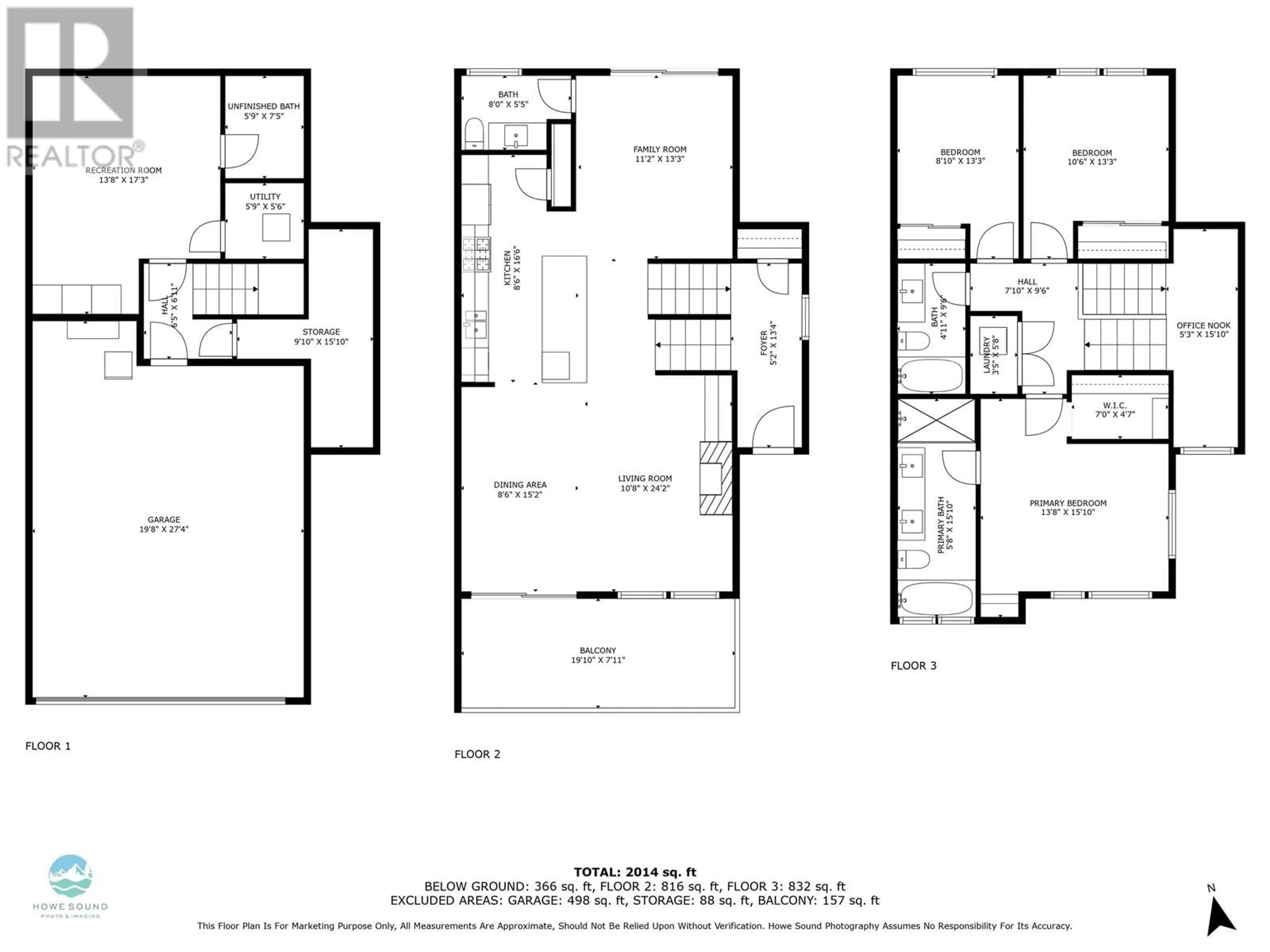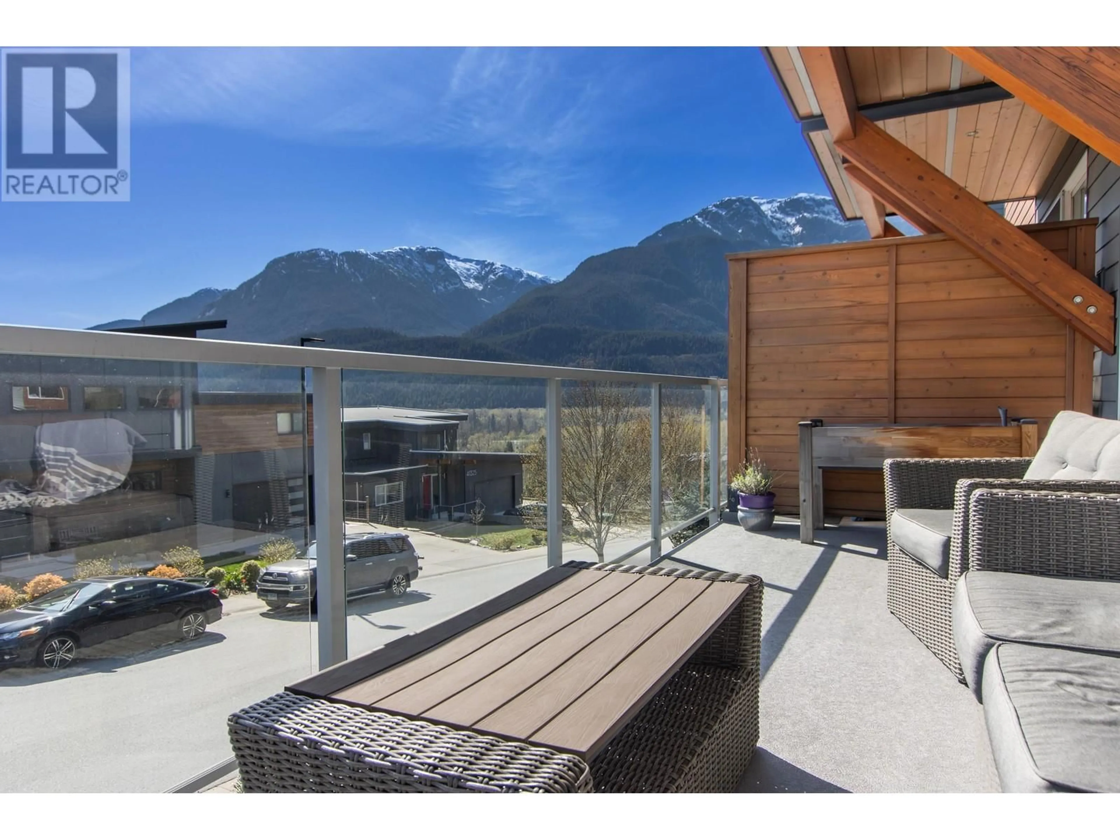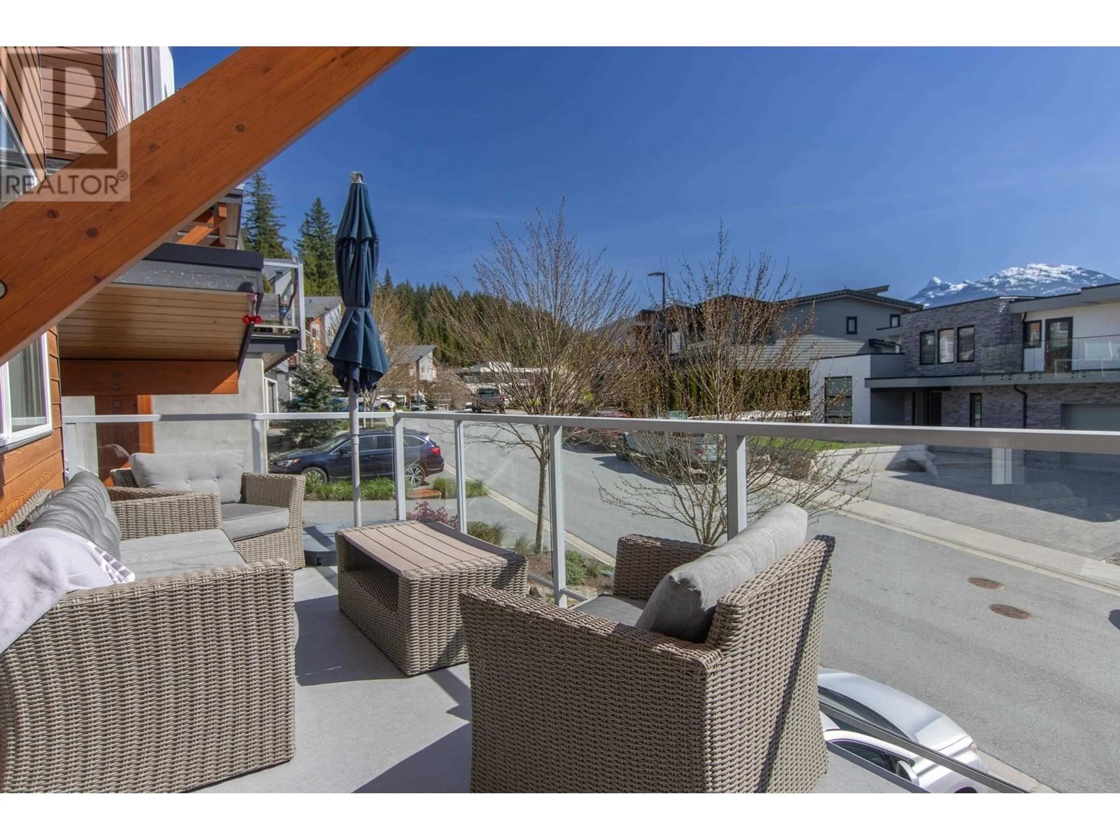41316 HORIZON DRIVE, Squamish, British Columbia V8B0Y7
Contact us about this property
Highlights
Estimated ValueThis is the price Wahi expects this property to sell for.
The calculation is powered by our Instant Home Value Estimate, which uses current market and property price trends to estimate your home’s value with a 90% accuracy rate.Not available
Price/Sqft$675/sqft
Est. Mortgage$6,695/mo
Maintenance fees$417/mo
Tax Amount (2024)$5,010/yr
Days On Market5 days
Description
Welcome to this beautiful 2,309 square ft 3-bedroom, 2.5-bathroom half duplex in the sought-after Skyridge community. Bright and spacious, this home offers breathtaking views and a fully fenced yard with a new composite deck-perfect for outdoor living. Inside, enjoy comfort year-round with a fully ducted heat pump, upgraded hardwood flooring upstairs, and beautiful custom millwork in the living rooms and primary bedroom. The versatile rec room includes a Murphy bed, ideal for guests with a roughed in bathroom. The wired-in EV charger adds modern convenience in this stylish, functional home in a vibrant, family-friendly neighbourhood. . (id:39198)
Property Details
Interior
Features
Exterior
Parking
Garage spaces -
Garage type -
Total parking spaces 4
Condo Details
Amenities
Laundry - In Suite
Inclusions
Property History
 31
31
