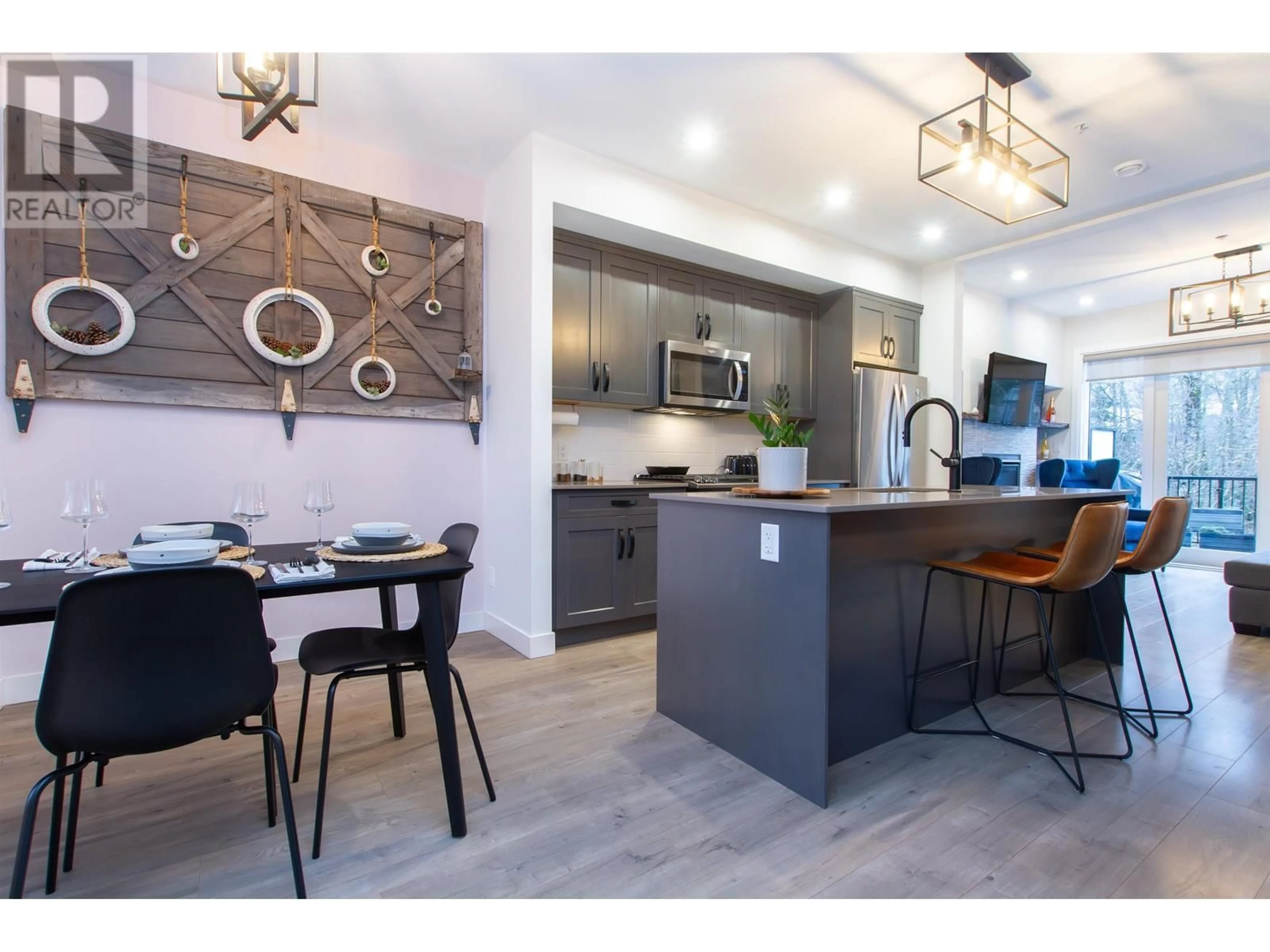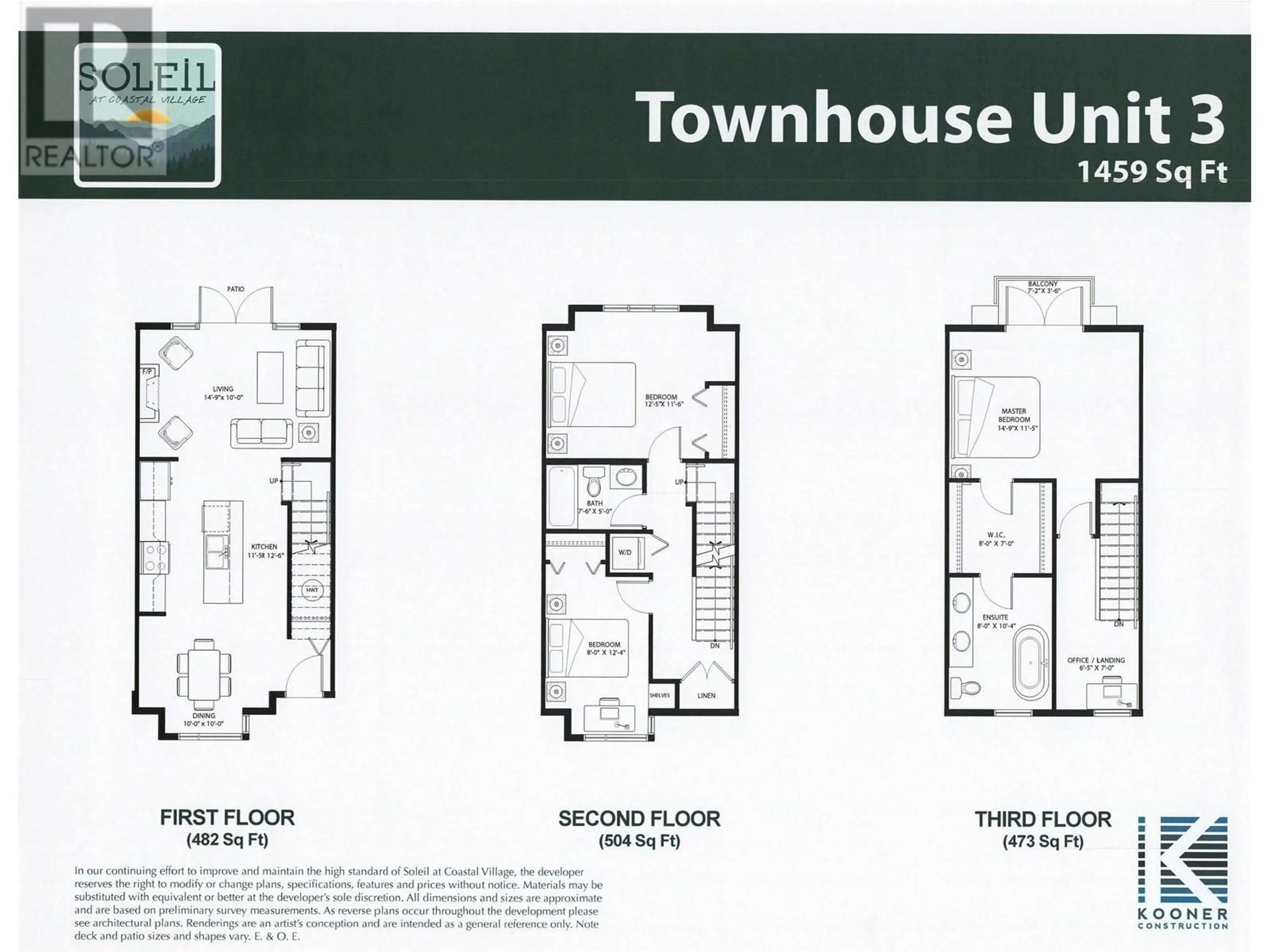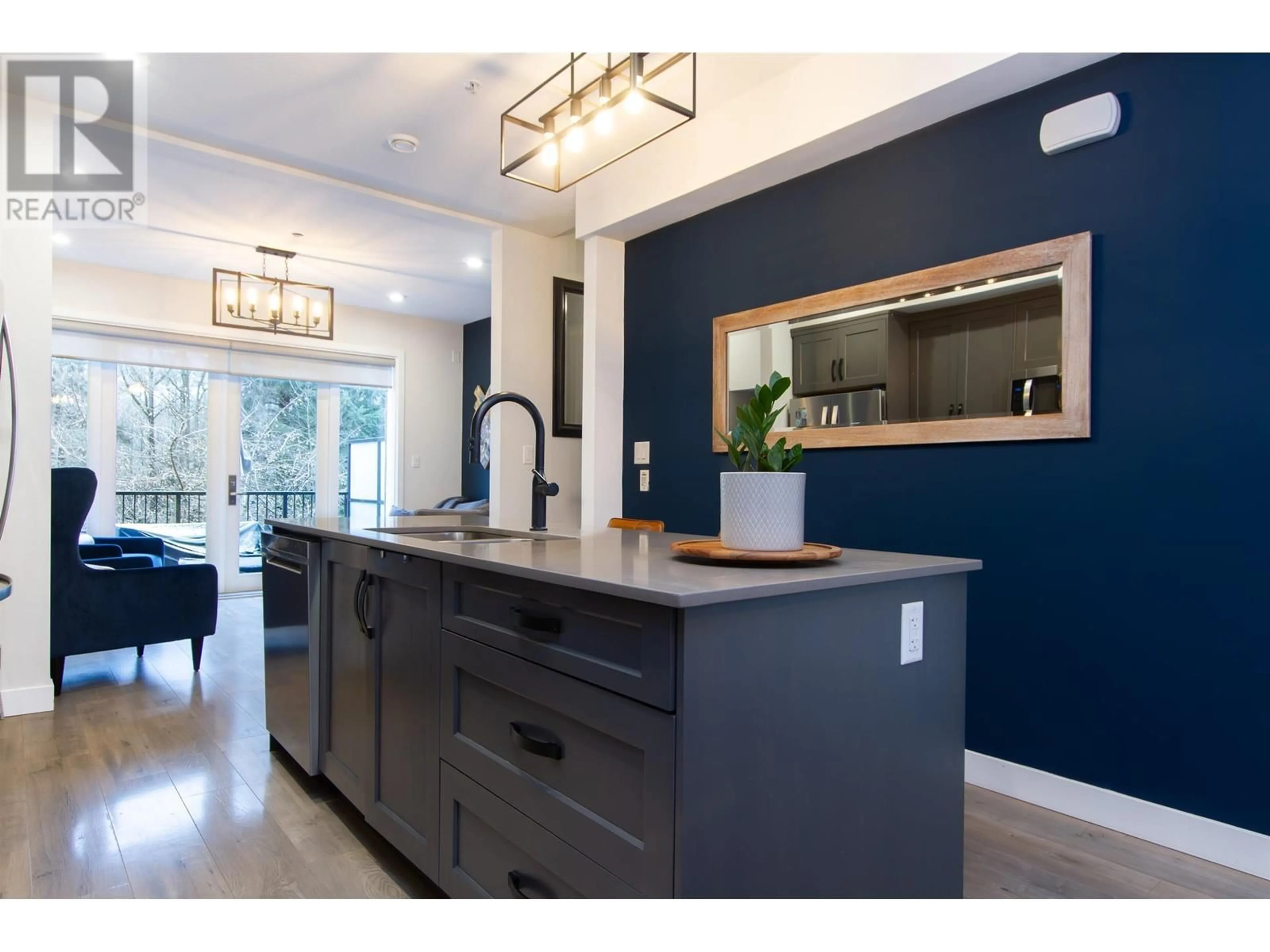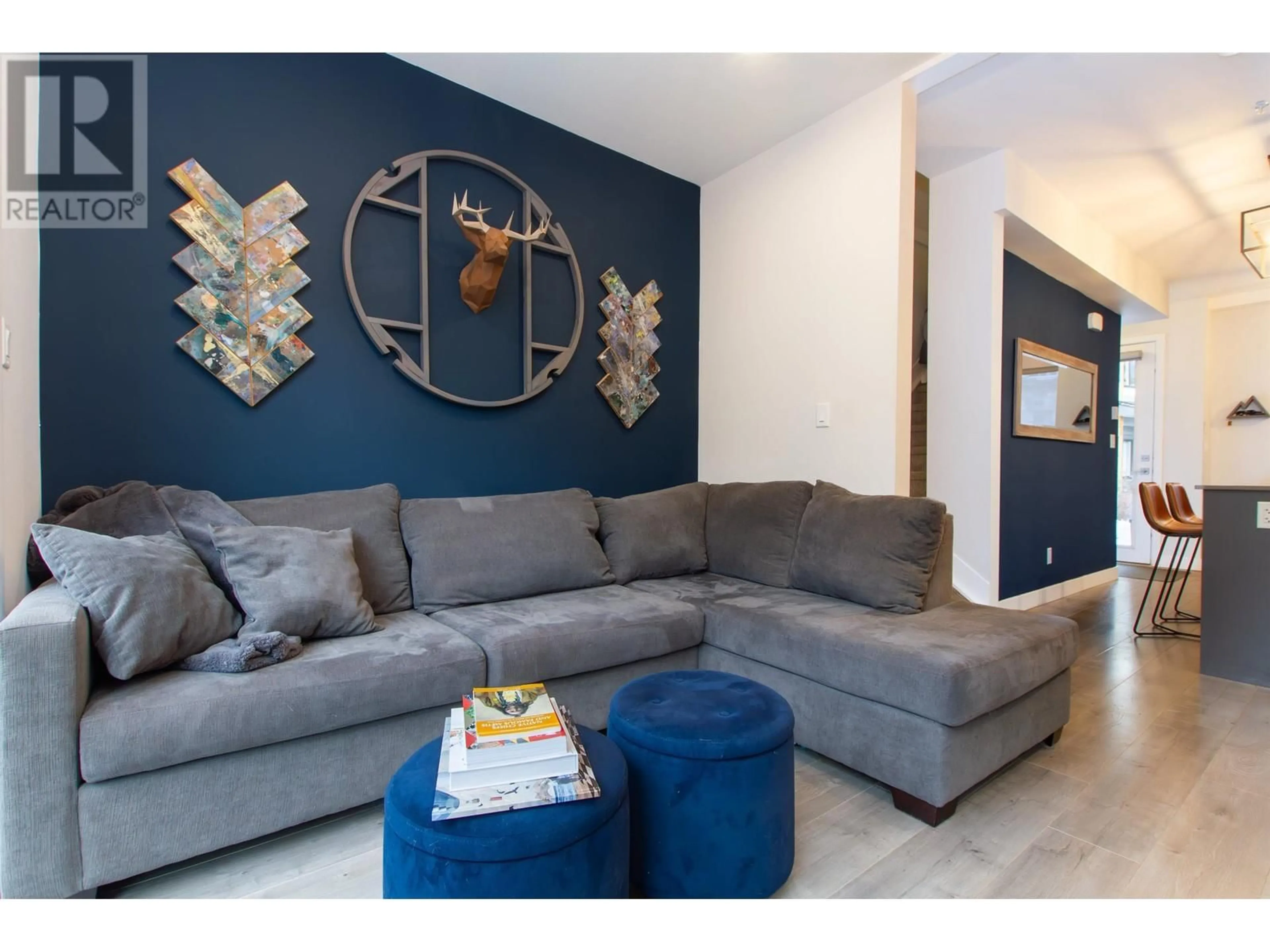53 - 1188 MAIN STREET, Squamish, British Columbia V8B0Z3
Contact us about this property
Highlights
Estimated ValueThis is the price Wahi expects this property to sell for.
The calculation is powered by our Instant Home Value Estimate, which uses current market and property price trends to estimate your home’s value with a 90% accuracy rate.Not available
Price/Sqft$728/sqft
Est. Mortgage$4,591/mo
Maintenance fees$599/mo
Tax Amount (2024)$3,294/yr
Days On Market4 days
Description
A home offering a unique setting, backing onto the estuary trails of the Ecological Reserve. Enjoy the privacy & splendor of watching nature from your 3 level residence. It features a spacious living area with 9' ceilings & n/gas fireplace, a wall of west facing windows leading out to a private terrace looking over the park, a kitchen with shaker cabinets, quartz counters, island, s/s appliances, n/gas stove & dining area. Two bdrms & full bathroom are on the 2nd floor & on the 3rd is a bright primary suite with a balcony, w/in closet, ensuite with soaker tub, 2 sinks & shower. There are 2 secure, dry, designated parking stalls, and a generous storage locker(8'x4'). Nature trails, parks, shopping, transit are either at your doorstep or a short stroll away. Soleil is pet friendly. (id:39198)
Property Details
Interior
Features
Exterior
Parking
Garage spaces -
Garage type -
Total parking spaces 2
Condo Details
Amenities
Laundry - In Suite
Inclusions
Property History
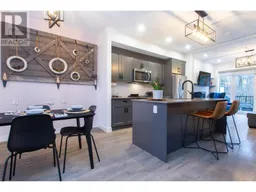 35
35
