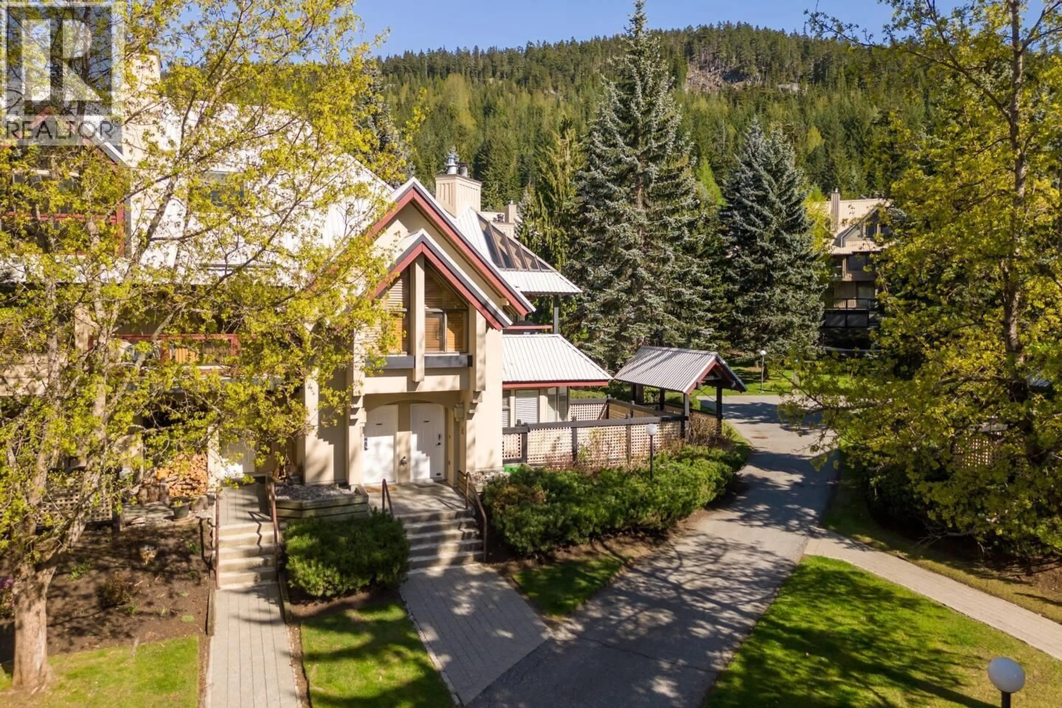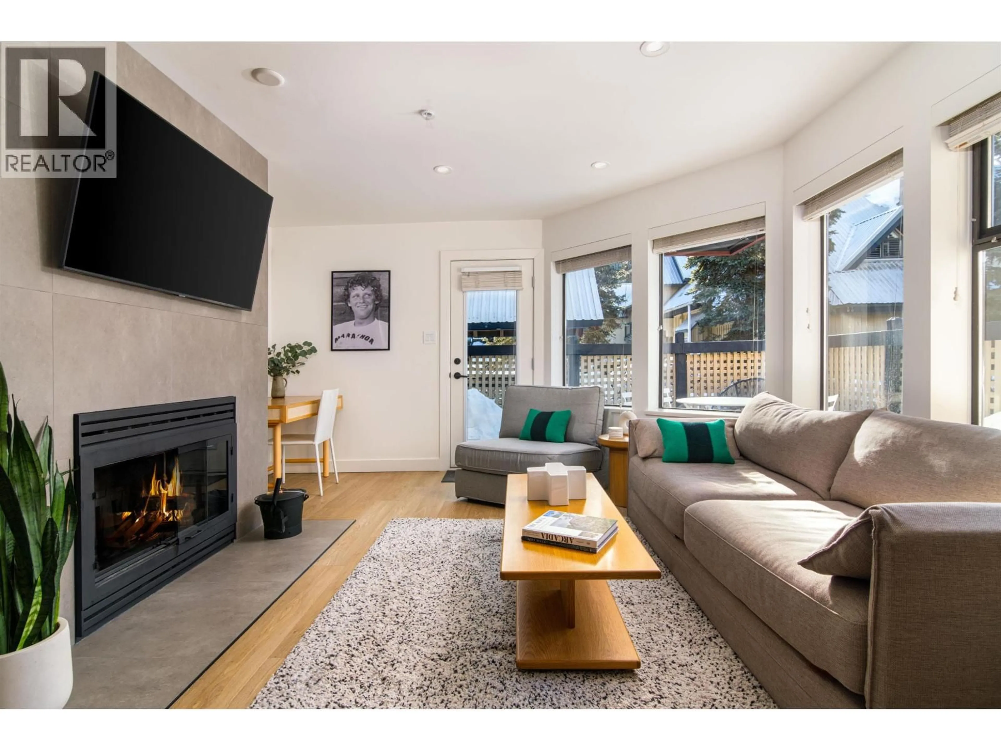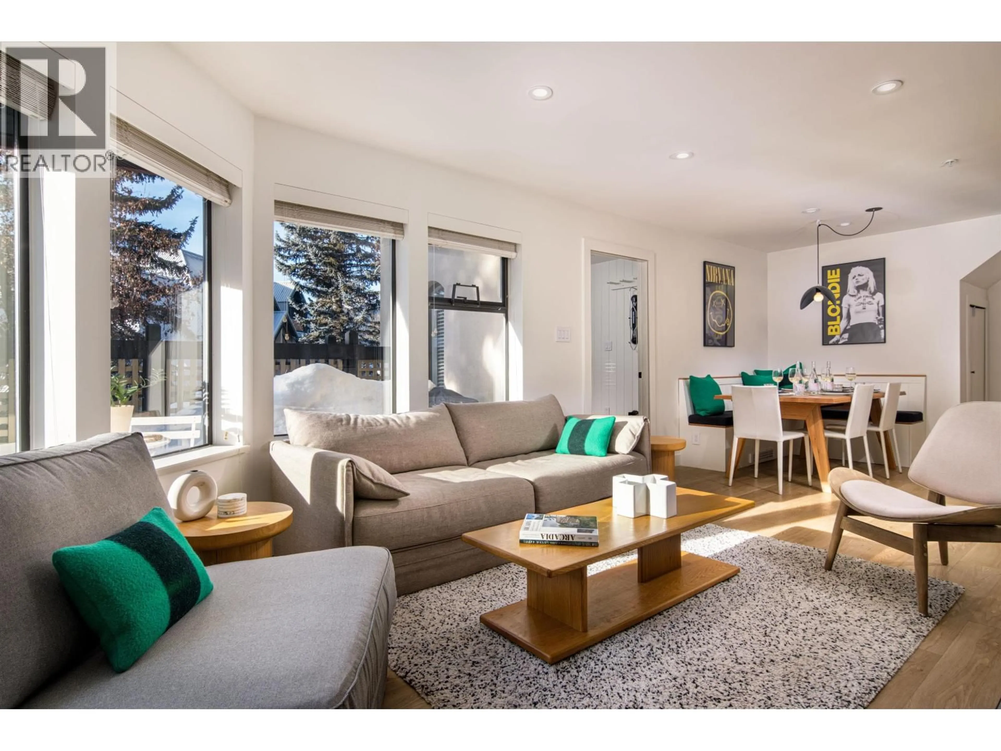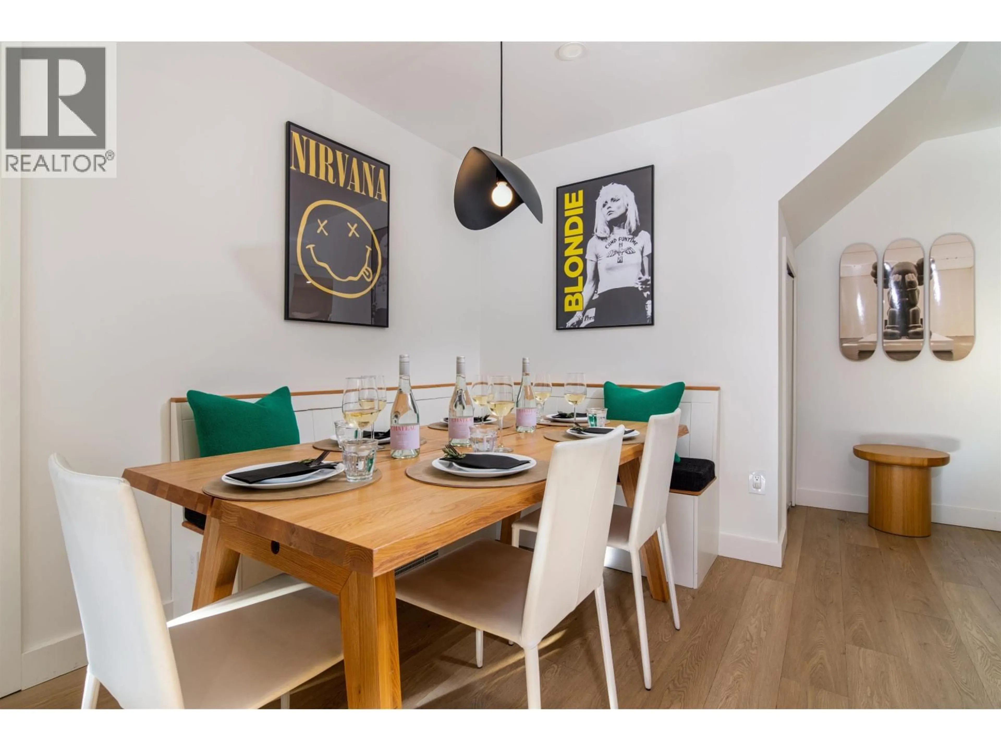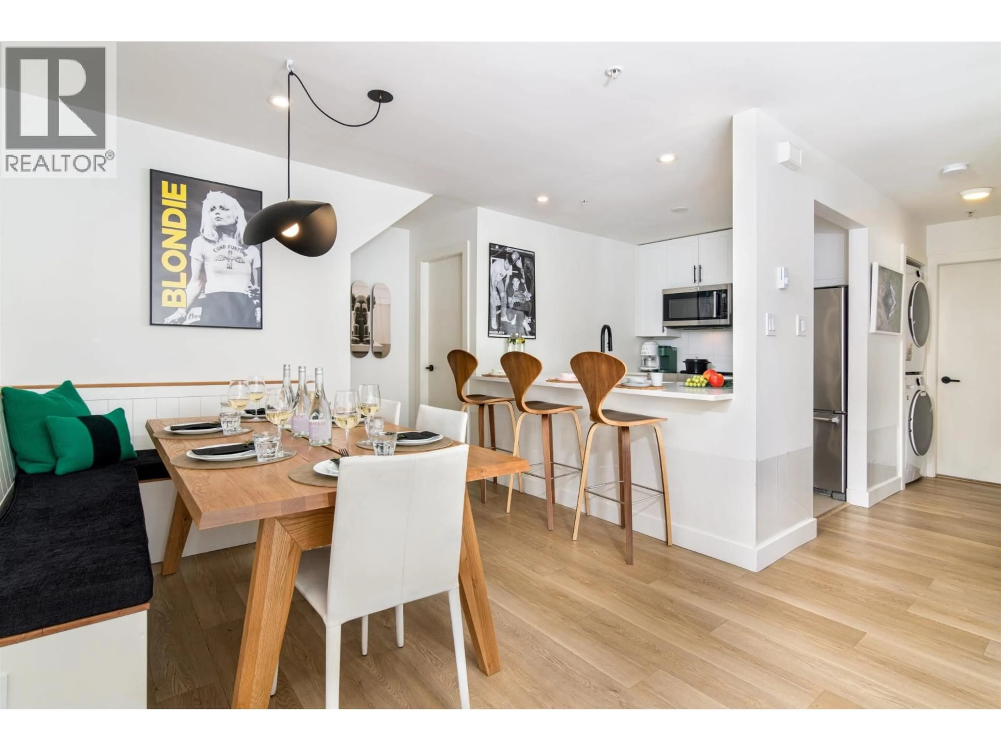14 - 4637 BLACKCOMB WAY, Whistler, British Columbia V8E0Y6
Contact us about this property
Highlights
Estimated valueThis is the price Wahi expects this property to sell for.
The calculation is powered by our Instant Home Value Estimate, which uses current market and property price trends to estimate your home’s value with a 90% accuracy rate.Not available
Price/Sqft$1,904/sqft
Monthly cost
Open Calculator
Description
Welcome to #14 Snowberry, a beautifully renovated one-bedroom plus den townhome in the sought-after Whistler Benchlands. Perfectly located on Blackcomb Mountain, enjoy true ski-in/ski-out access or hop on the free Village shuttle just steps away. This spacious single-level residence features a bright, open-concept living and dining area with abundant south-facing windows, a cozy wood-burning fireplace, and direct access to a large walk-out patio. The fully remodeled kitchen is equipped with high-end stainless steel appliances, granite countertops, and everything you need to entertain with ease. Recent upgrades include new hardwood flooring, updated furnishings, and thoughtful design touches throughout. The versatile den is currently used as an additional bedroom, adding flexibility for family or guests. Extra secured storage has been added in the parking area, providing both value and convenience. Offered fully furnished and move-in ready. (id:39198)
Property Details
Interior
Features
Exterior
Parking
Garage spaces -
Garage type -
Total parking spaces 1
Condo Details
Amenities
Laundry - In Suite
Inclusions
Property History
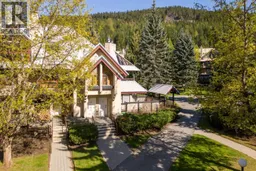 27
27
