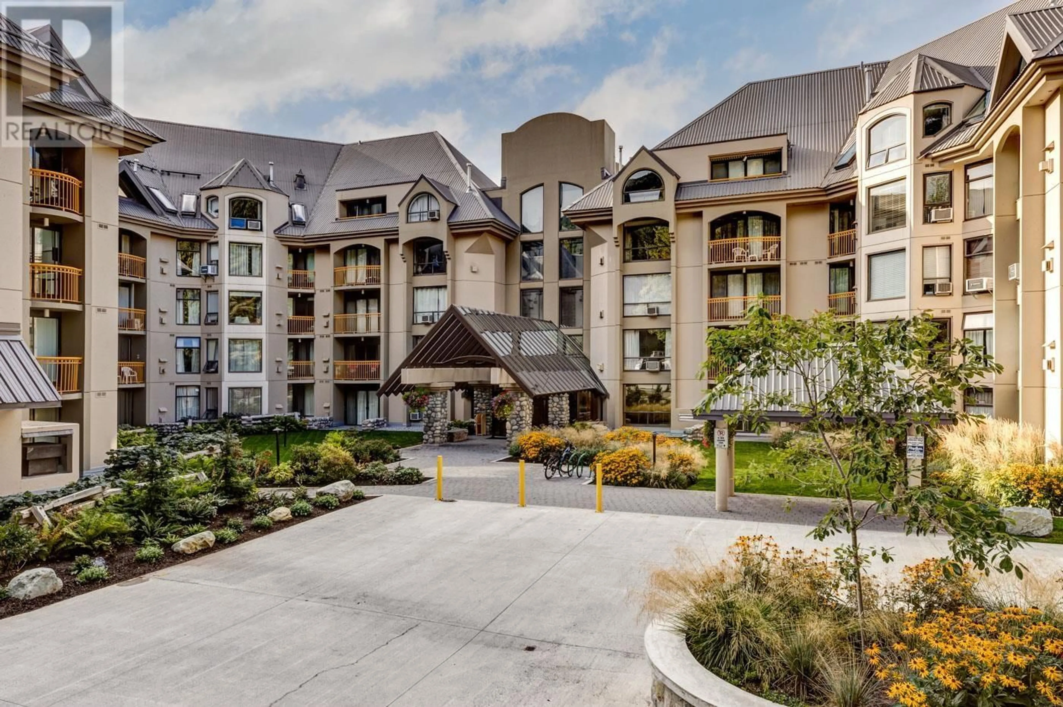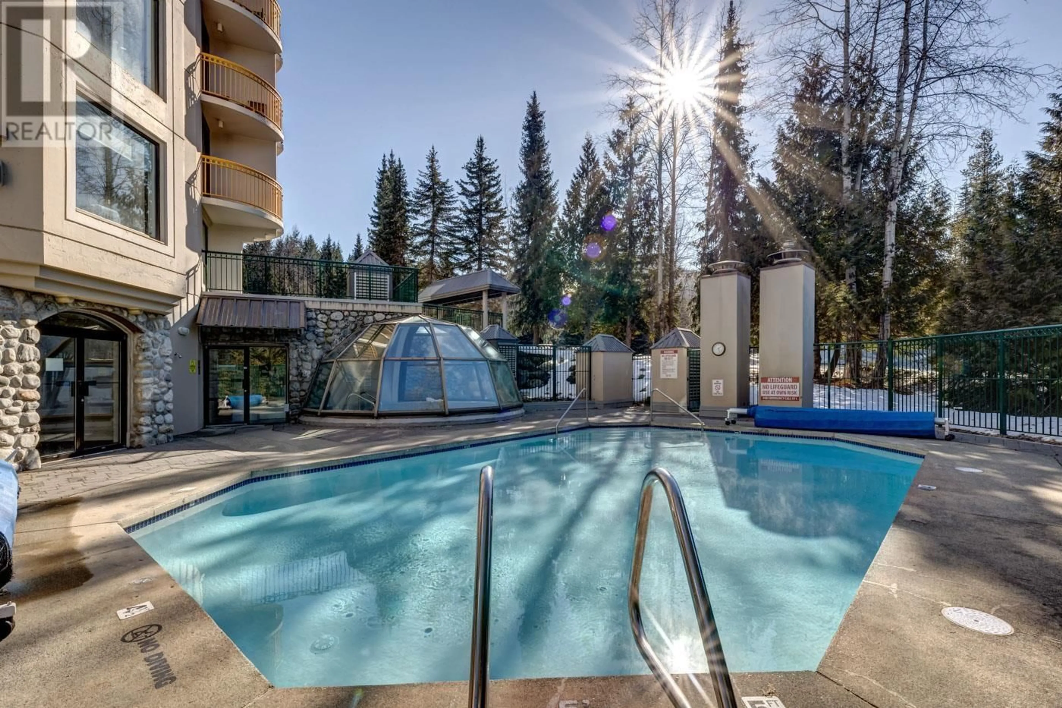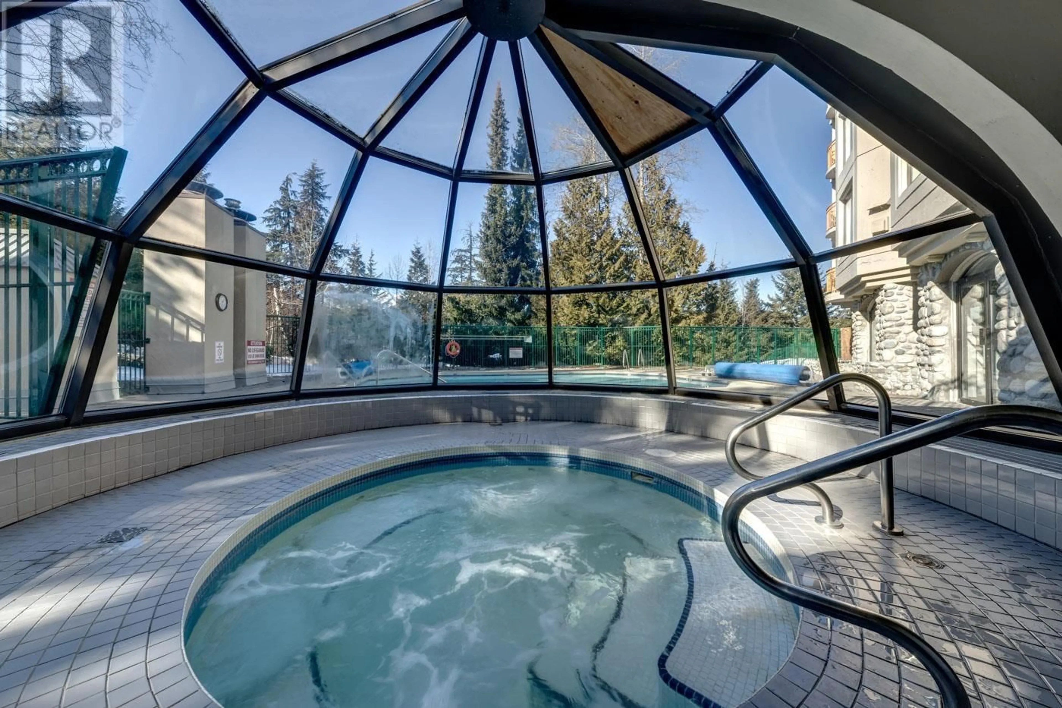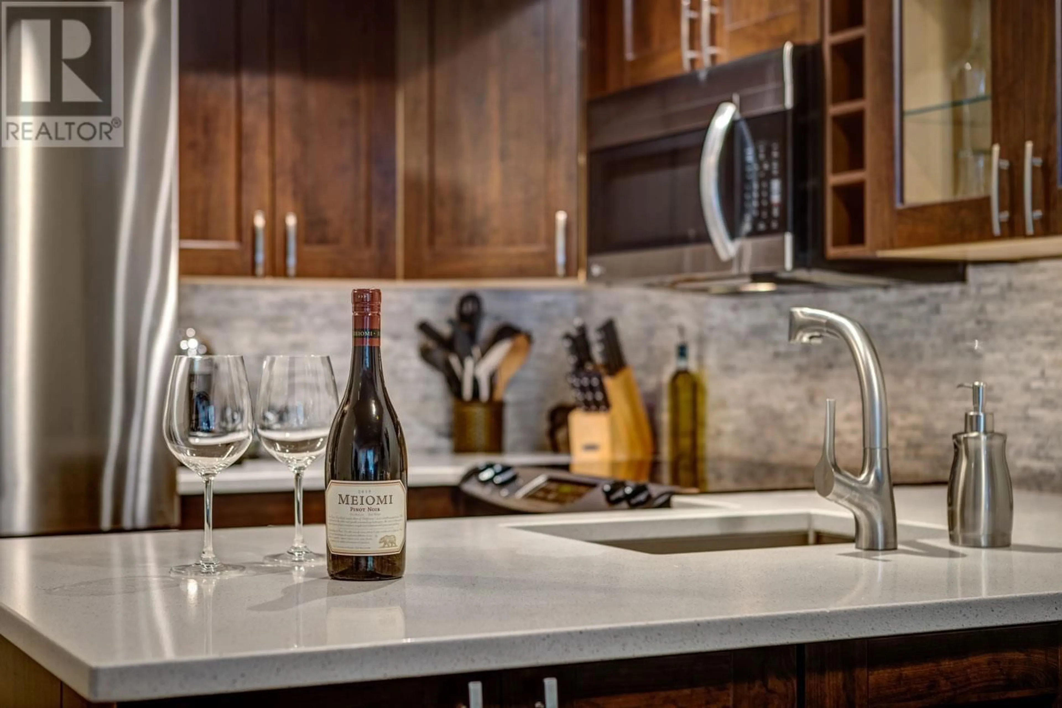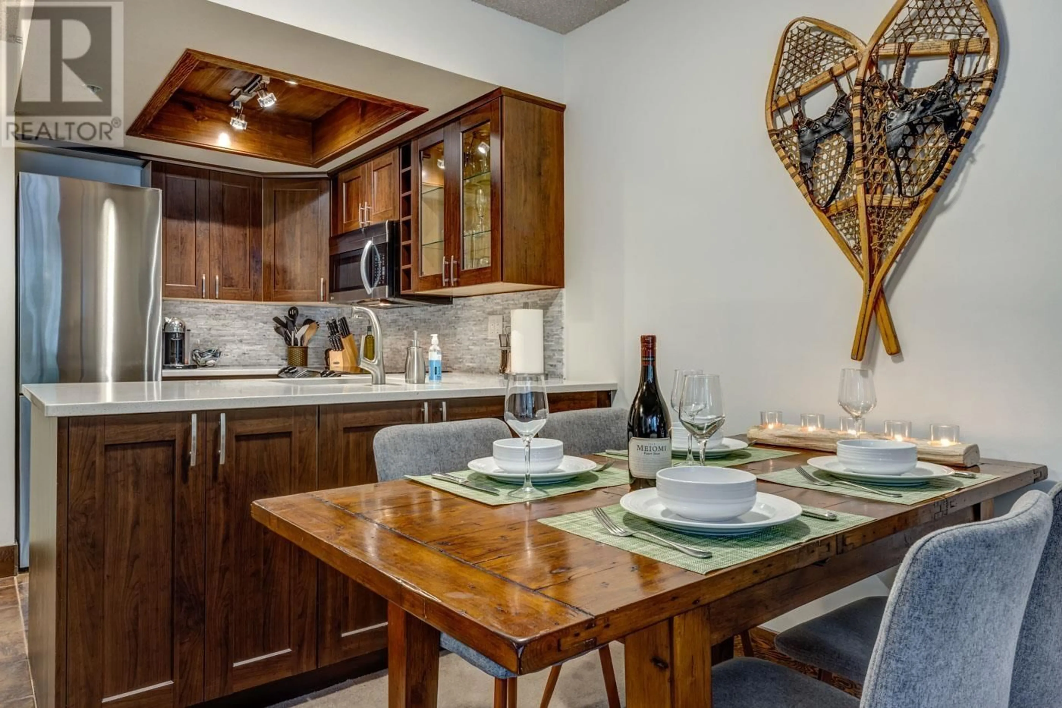418 - 4809 SPEARHEAD DRIVE, Whistler, British Columbia V0N1B4
Contact us about this property
Highlights
Estimated valueThis is the price Wahi expects this property to sell for.
The calculation is powered by our Instant Home Value Estimate, which uses current market and property price trends to estimate your home’s value with a 90% accuracy rate.Not available
Price/Sqft$1,713/sqft
Monthly cost
Open Calculator
Description
Experience luxury mountain living in this sensational 1-bedroom suite at the Marquise in exclusive Blackcomb Benchlands. With sleek quartz countertops, premium stainless steel appliances, and custom cabinetry, every detail exudes sophistication. This cozy west-facing unit offers a gas fireplace, an extra vanity sink in the bedroom, and is perfect for relaxing after a day on the slopes. Just across the street from the ski-in/ski-out trail to the Blackcomb Gondola, and walking distance to restaurants in the Upper Village. The Marquise offers resort-style amenities, including a heated pool, hot tub, sauna, and fitness center. Flexible zoning allows nightly rentals, long-term stays, or full-time residence. Secure ski and bike storage complete this prime offering. Inquire now for details. (id:39198)
Property Details
Interior
Features
Exterior
Features
Parking
Garage spaces -
Garage type -
Total parking spaces 1
Condo Details
Amenities
Exercise Centre, Shared Laundry
Inclusions
Property History
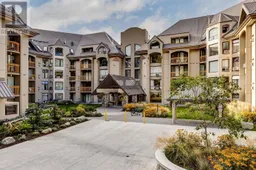 24
24
