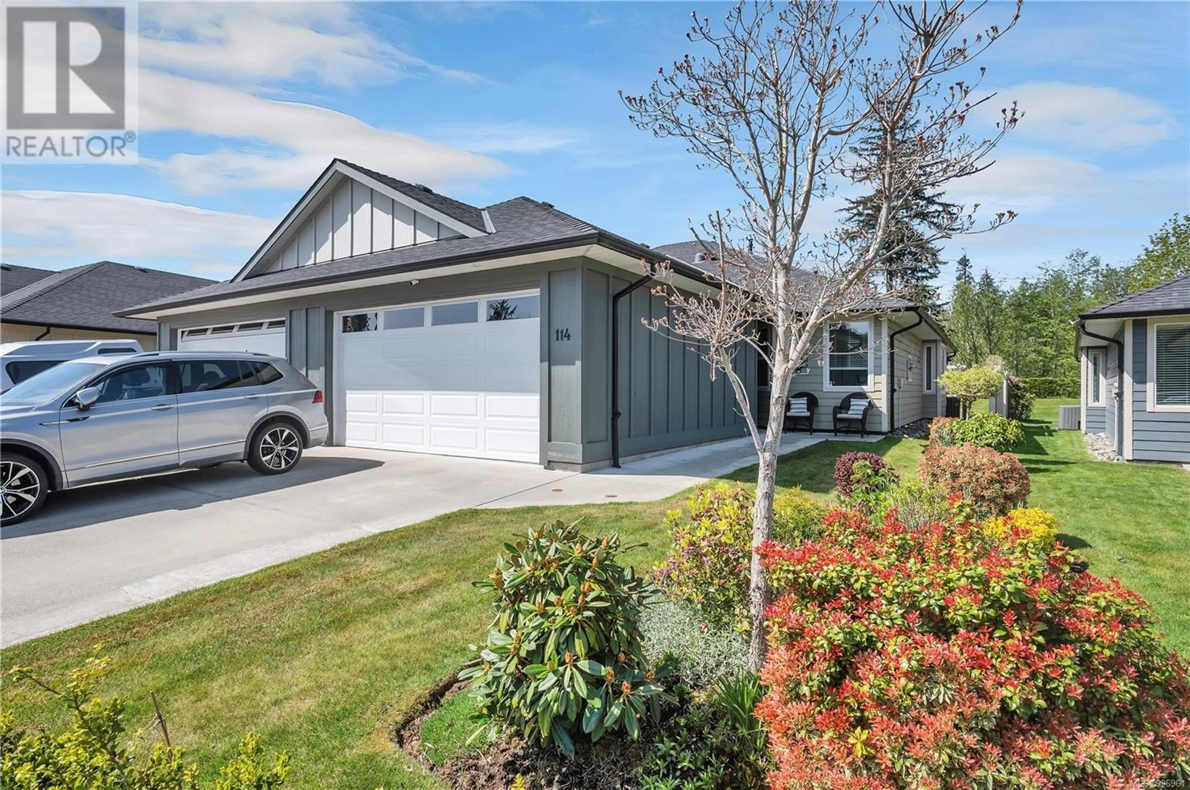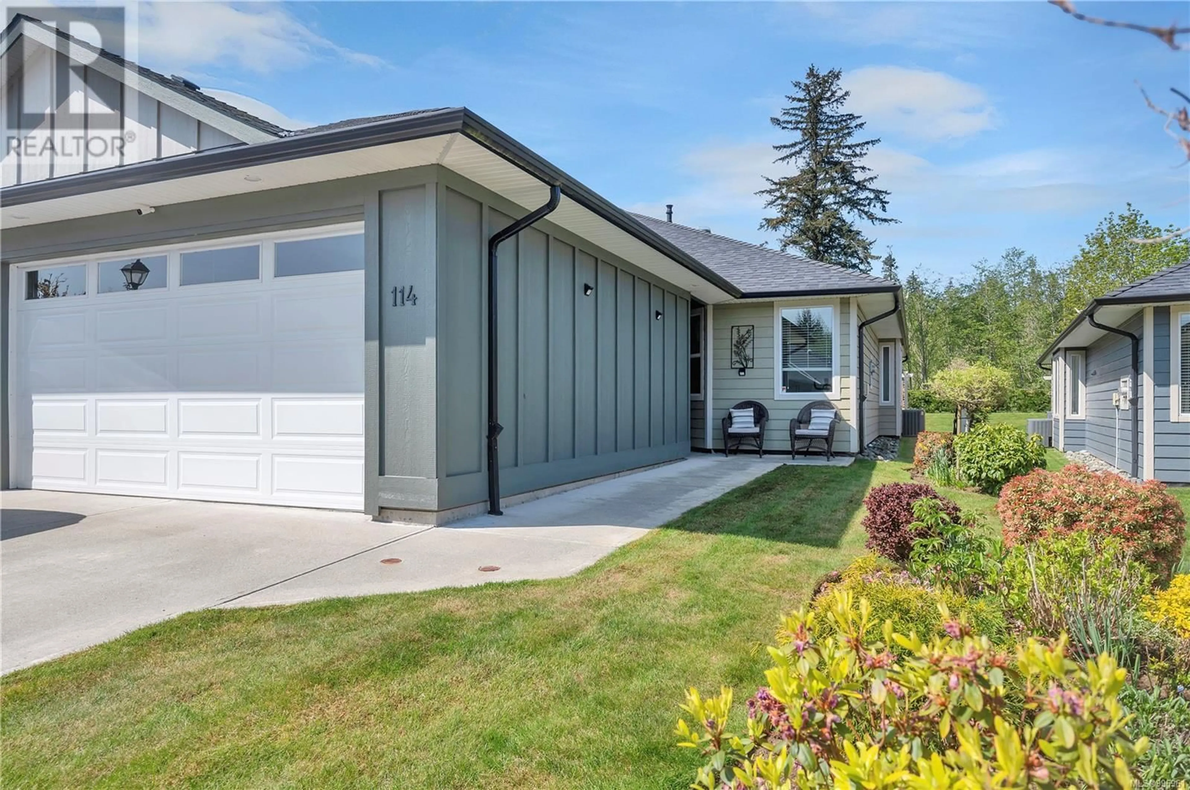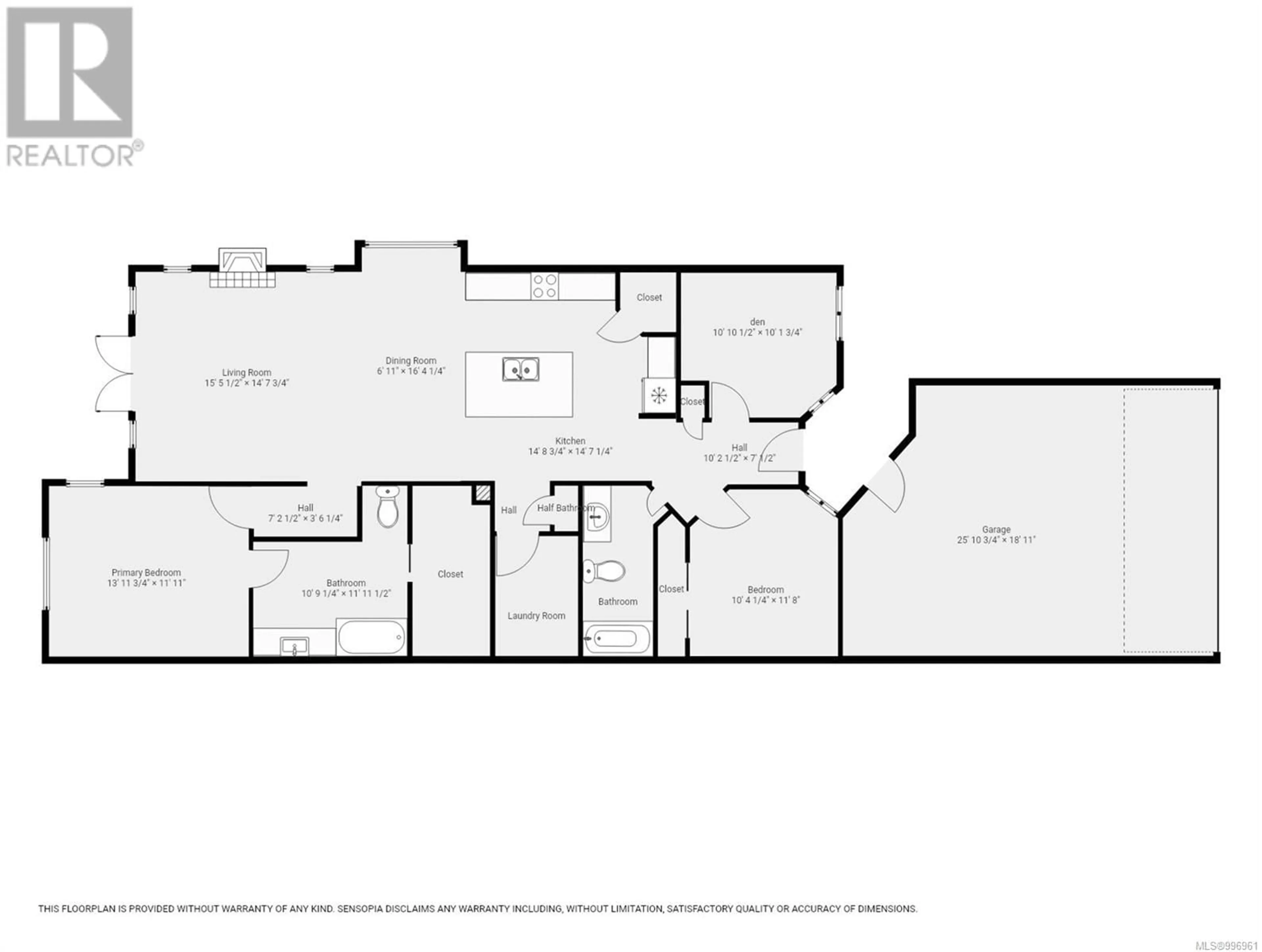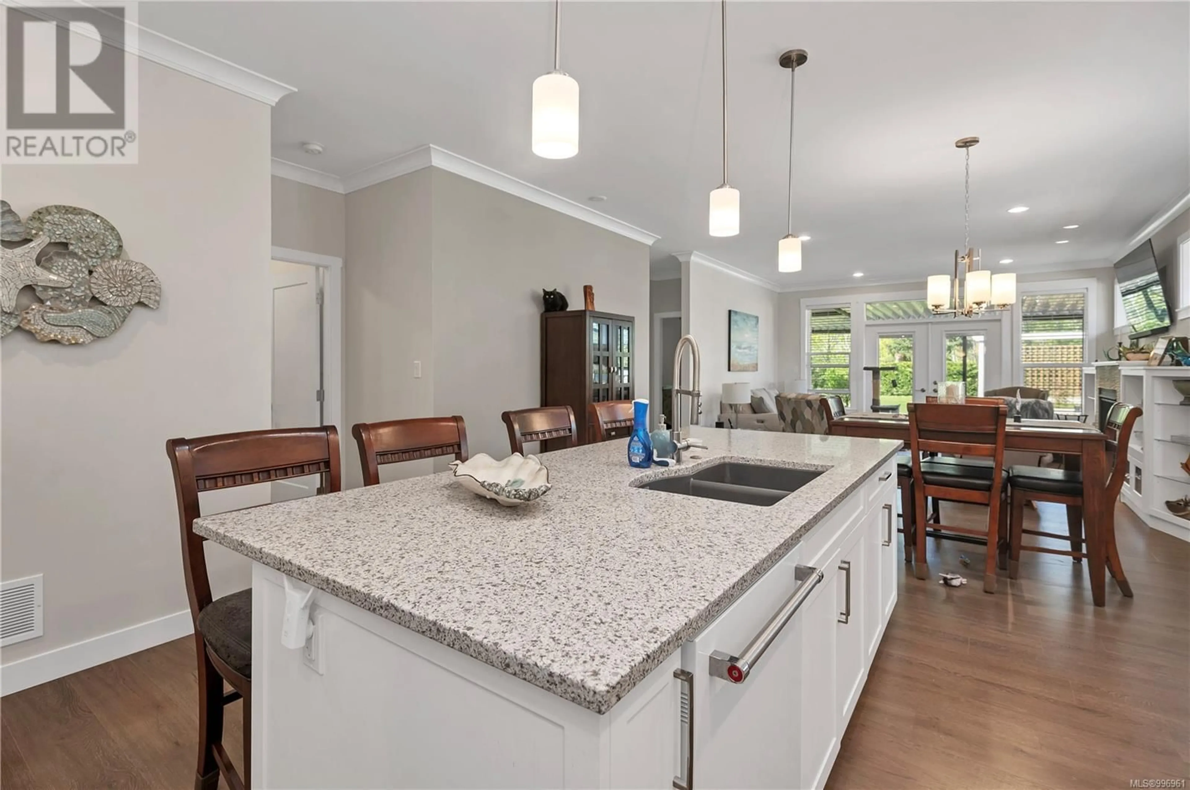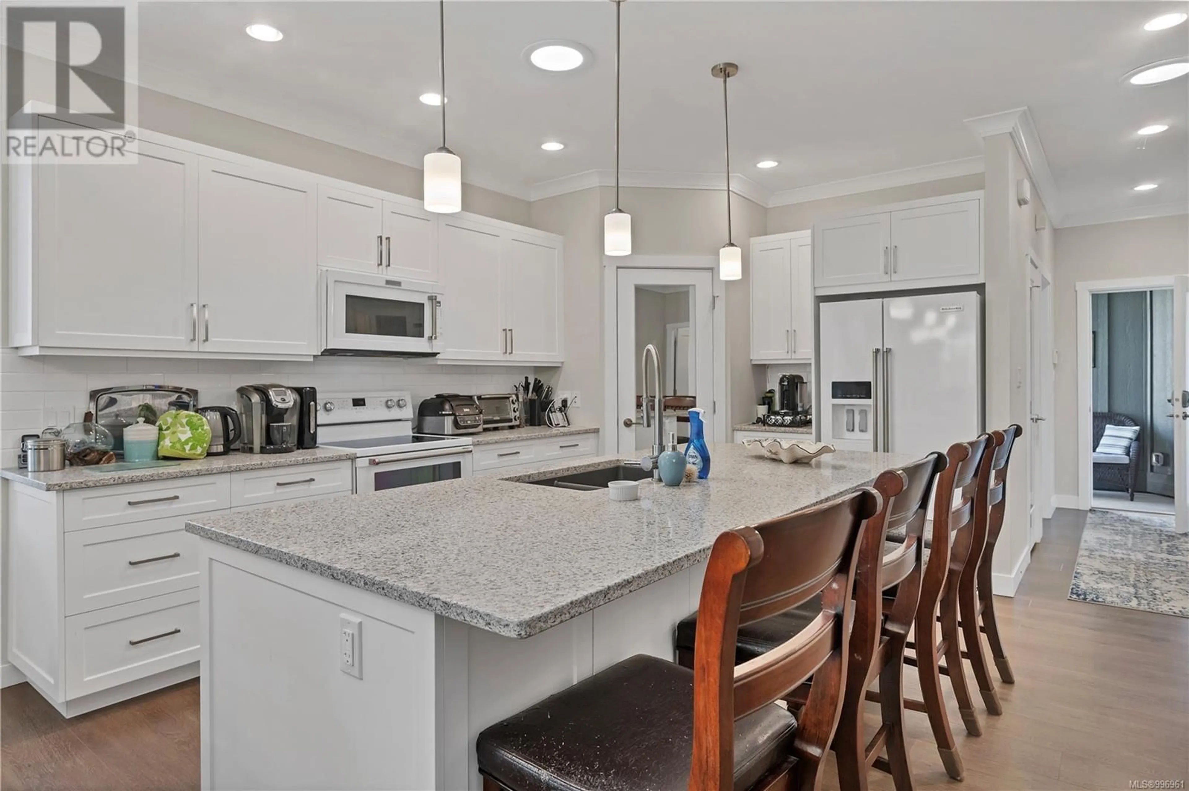114 - 2006 SIERRA DRIVE, Campbell River, British Columbia V9H1V6
Contact us about this property
Highlights
Estimated ValueThis is the price Wahi expects this property to sell for.
The calculation is powered by our Instant Home Value Estimate, which uses current market and property price trends to estimate your home’s value with a 90% accuracy rate.Not available
Price/Sqft$494/sqft
Est. Mortgage$3,135/mo
Maintenance fees$262/mo
Tax Amount ()$4,369/yr
Days On Market2 days
Description
PRISTINE CUSTOM BUILT patio home located in the prestigious Shades of Green subdivision on the Campbell River Golf Course. 1477 sqft with 2 bedrooms, 2 baths plus a den, numerous upgrades done during construction including sound insulation in interior walls, increased crawl space height to 5ft, sun tunnels, expanded kitchen island with quartz countertops, additional custom built cabinetry in the kitchen, dining and living rooms and the den. A heat pump ensures economical heating and cooling throughout the year. Outside, you will find an extended patio with cover, extended privacy screen, widened sidewalk and planter with lattice uprights. Close to Campbell River Hospital, Airport, shopping and all amenities. (id:39198)
Property Details
Interior
Features
Main level Floor
Bathroom
Ensuite
Laundry room
8'5 x 6Den
10'11 x 10'2Condo Details
Inclusions
Property History
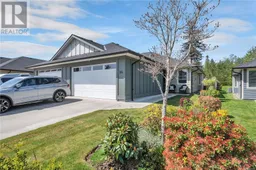 40
40
