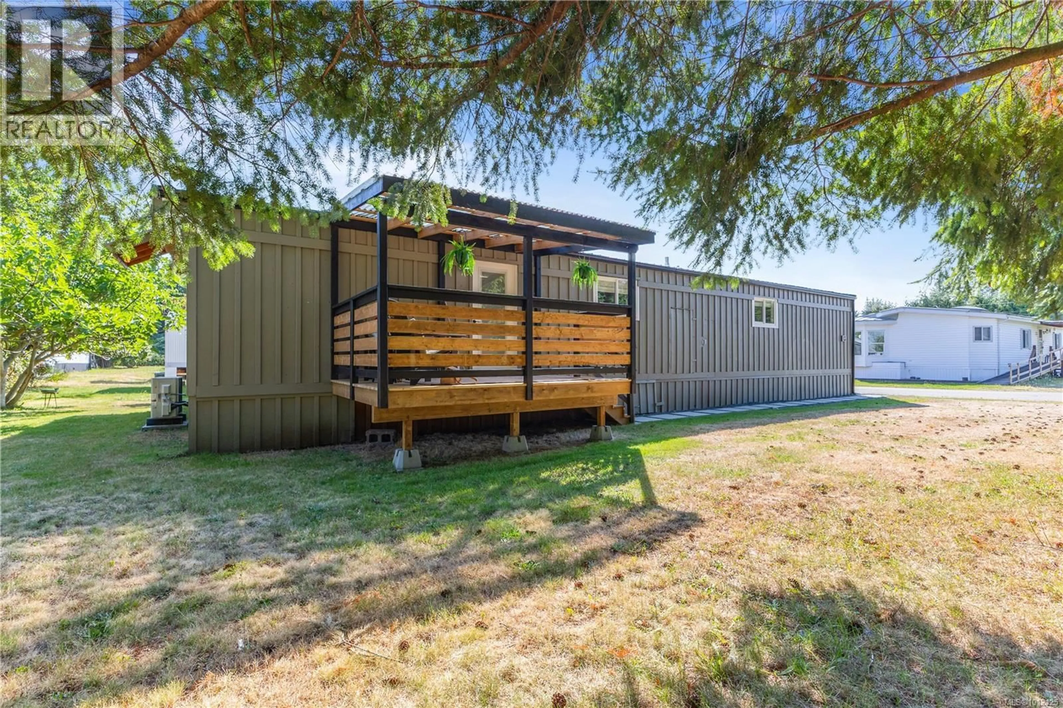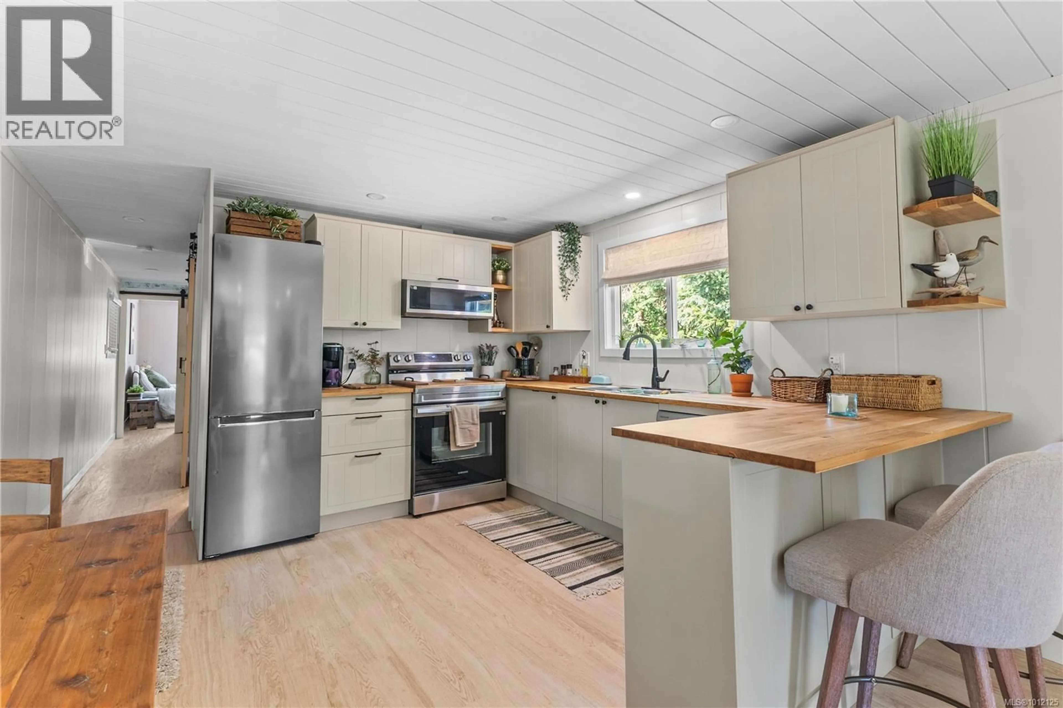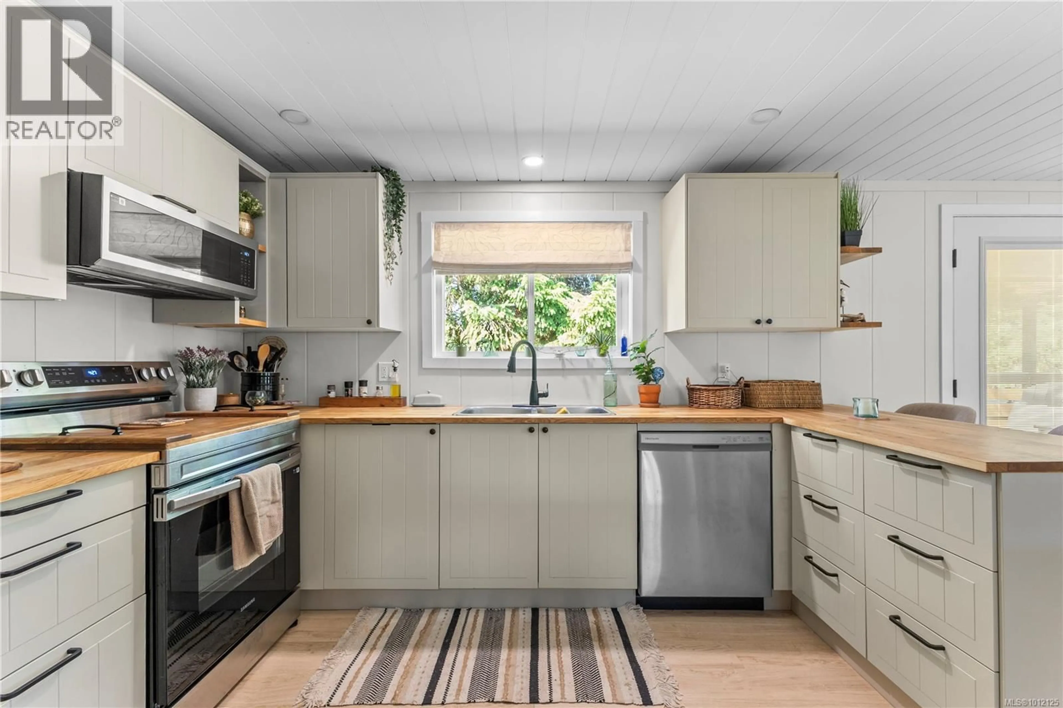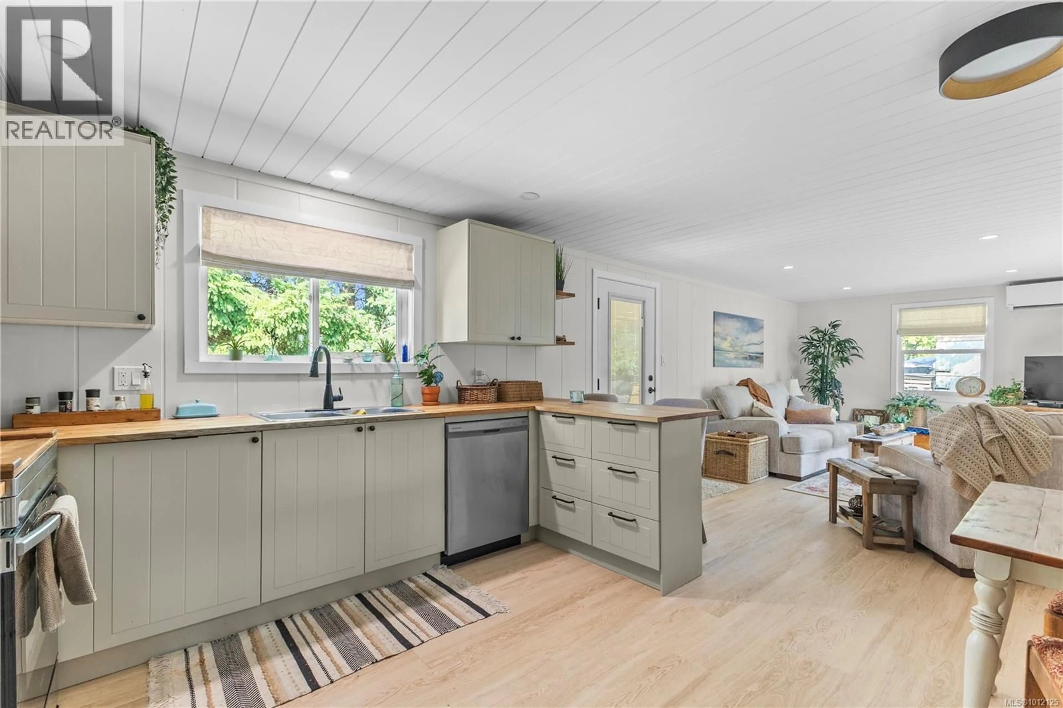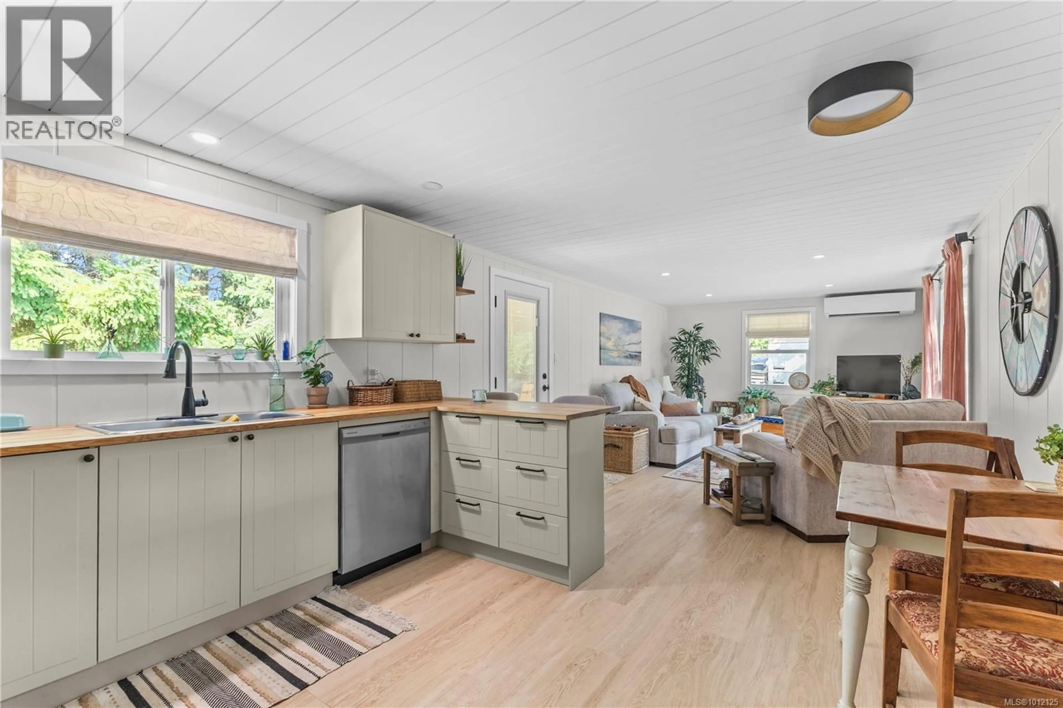13 - 1451 PERKINS ROAD, Campbell River, British Columbia V9W4R8
Contact us about this property
Highlights
Estimated valueThis is the price Wahi expects this property to sell for.
The calculation is powered by our Instant Home Value Estimate, which uses current market and property price trends to estimate your home’s value with a 90% accuracy rate.Not available
Price/Sqft$315/sqft
Monthly cost
Open Calculator
Description
This 55+ community offers a wonderful sense of peace and connection. Inside, this 2-bedroom, 1-bathroom home has been completely transformed with all new flooring, fresh paint, and a stunning new kitchen and bathroom that blend both style and function. A brand-new heat pump mini split ensures year-round comfort at the touch of a button. Step outside and enjoy two covered decks—perfect for morning coffee, summer barbecues, or simply unwinding with a book. The property also includes a handy shop, providing extra space for hobbies or storage. Just steps from the shoreline, you can stroll to the beach, breathe in the salty ocean air, and embrace the beauty of West Coast living. Whether you’re looking to downsize or find a peaceful retreat, this one has it all. (id:39198)
Property Details
Interior
Features
Main level Floor
Kitchen
11'5 x 12Living room
15'5 x 12Bedroom
9 x 7Bathroom
Exterior
Parking
Garage spaces -
Garage type -
Total parking spaces 2
Property History
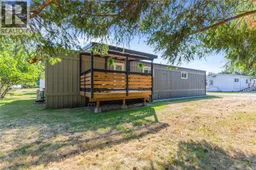 26
26
