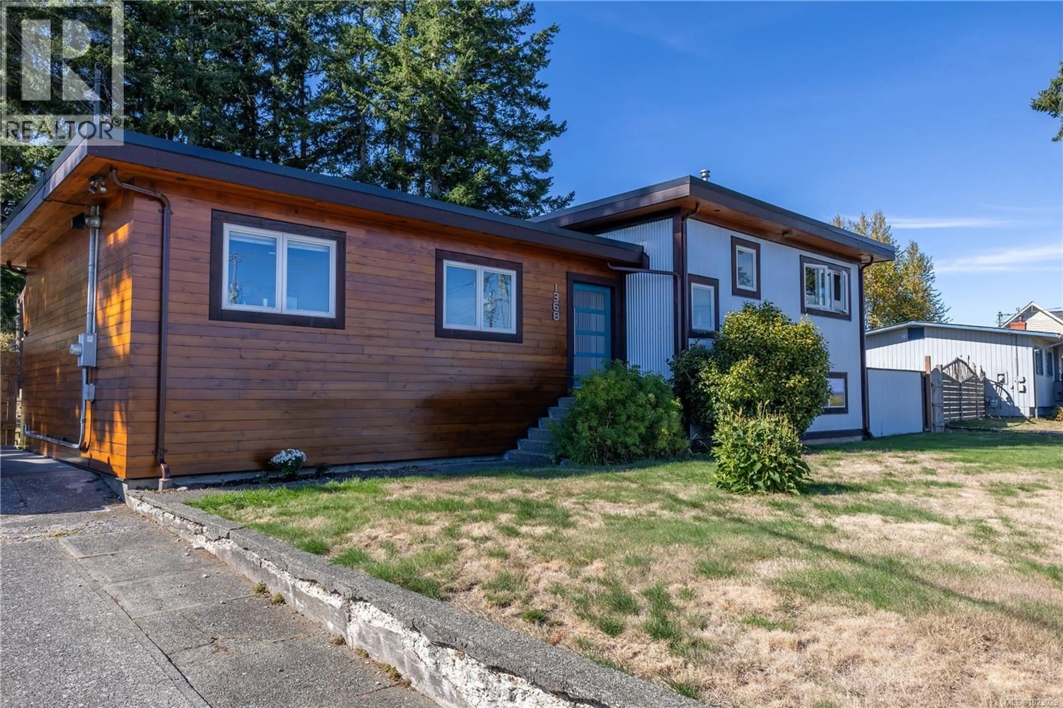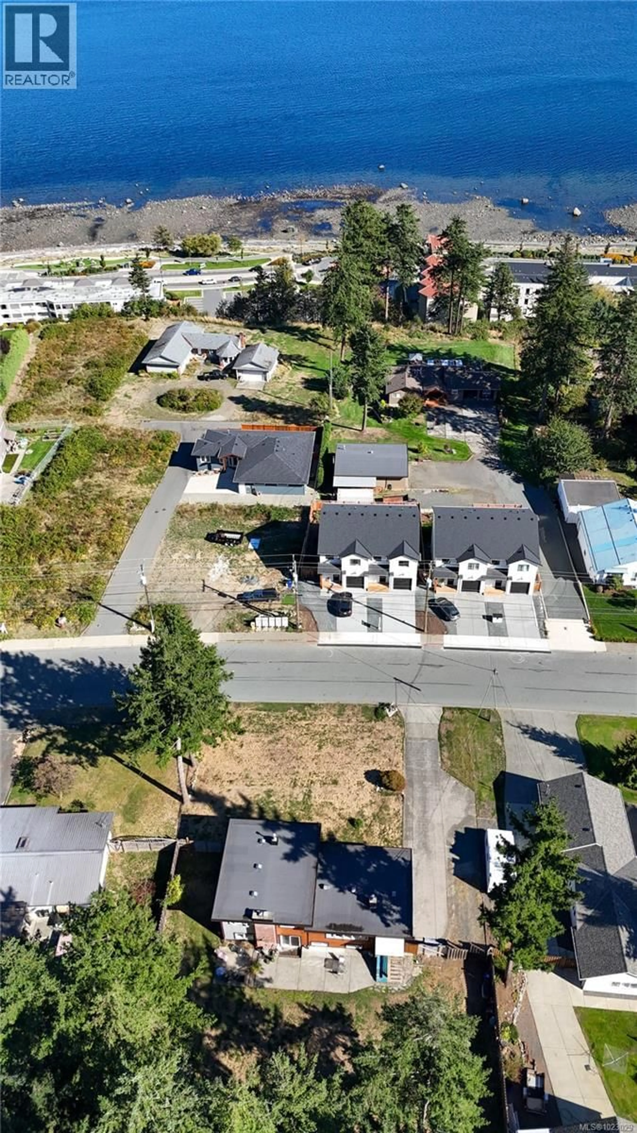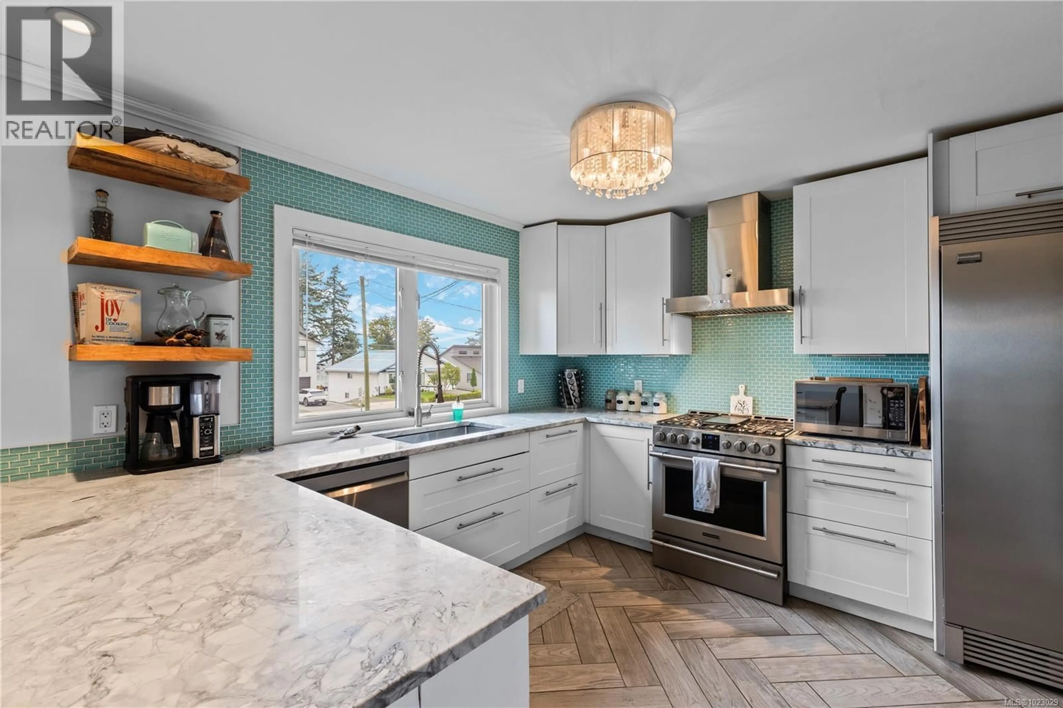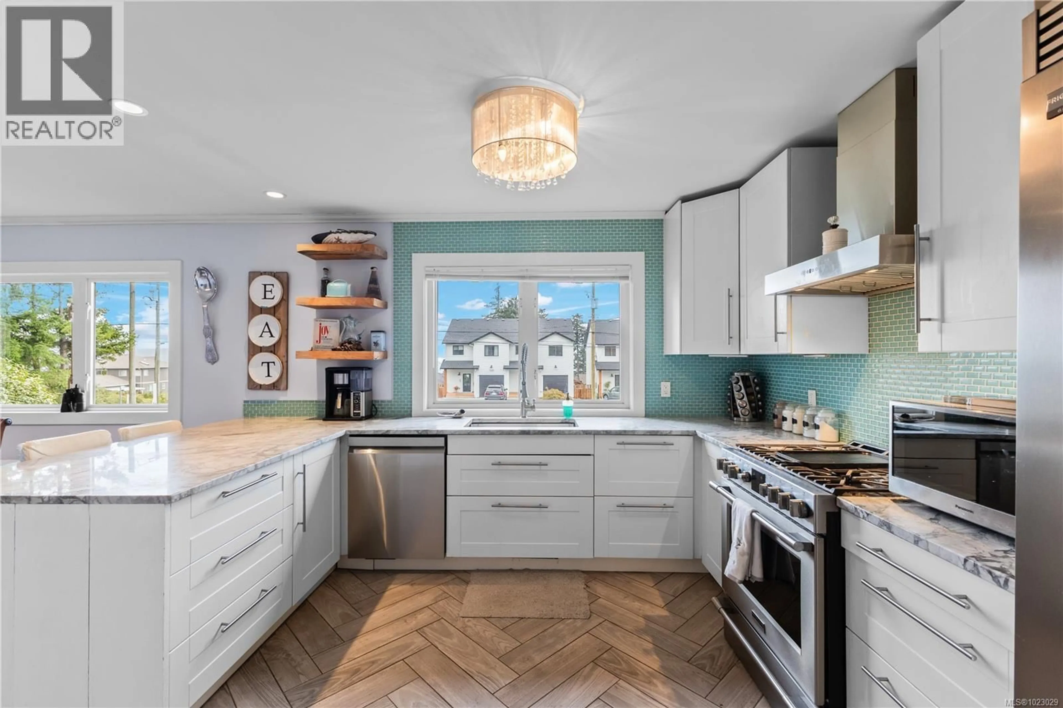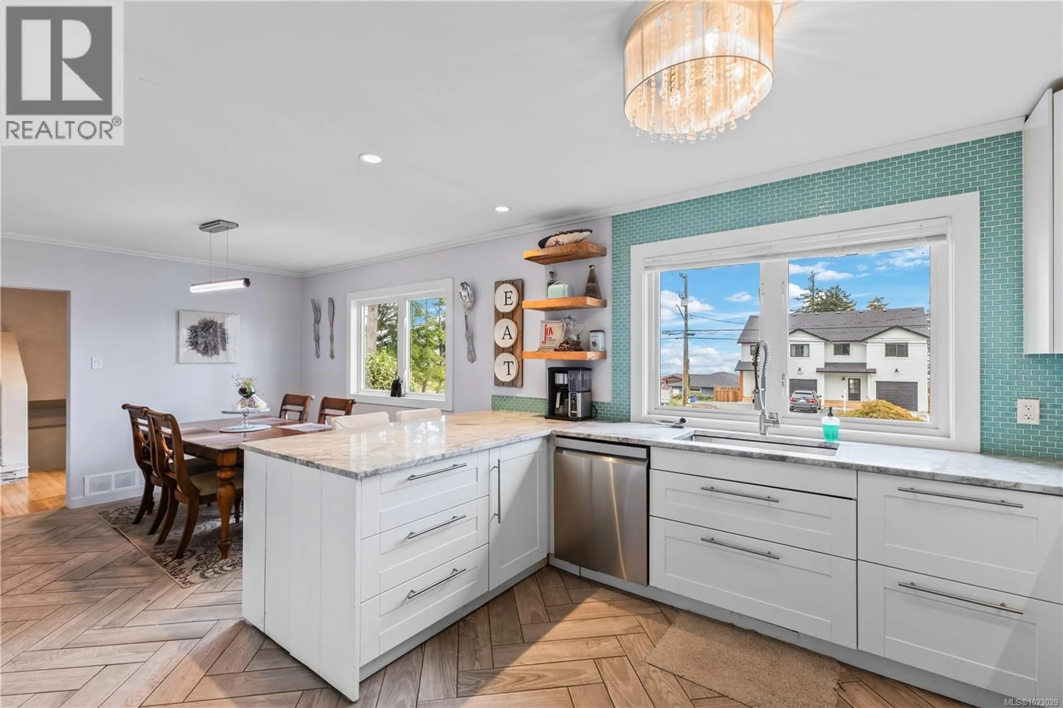1368 GALERNO ROAD, Campbell River, British Columbia V9W1J9
Contact us about this property
Highlights
Estimated valueThis is the price Wahi expects this property to sell for.
The calculation is powered by our Instant Home Value Estimate, which uses current market and property price trends to estimate your home’s value with a 90% accuracy rate.Not available
Price/Sqft$307/sqft
Monthly cost
Open Calculator
Description
Welcome to 1368 Galerno Road, a West Coast Contemporary 5 bedroom, 3 bathroom home on a large 0.41 acre lot in one of Campbell River’s most sought-after neighbourhoods. This home offers great versatility with a suite and plenty of room for family or guests. The kitchen is a true highlight with granite countertops, custom cabinetry, stylish backsplash, and an under-mount sink. Solid oak hardwood floors flow through the main living areas and upper bedrooms, creating warmth and character throughout. Comfort and efficiency are at the forefront with a wood stove, a natural gas furnace, and hot water, helping keep monthly bills low. Outside, the fully fenced lot provides space for kids, pets, or gardens, along with ample parking for a boat or RV. A rare find in a prime location, this property is ready to welcome its next owners. (id:39198)
Property Details
Interior
Features
Main level Floor
Bathroom
Primary Bedroom
12'2 x 16'8Living room
13'5 x 18'11Kitchen
12'9 x 23'11Exterior
Parking
Garage spaces -
Garage type -
Total parking spaces 8
Property History
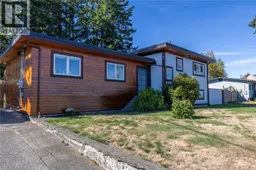 45
45
