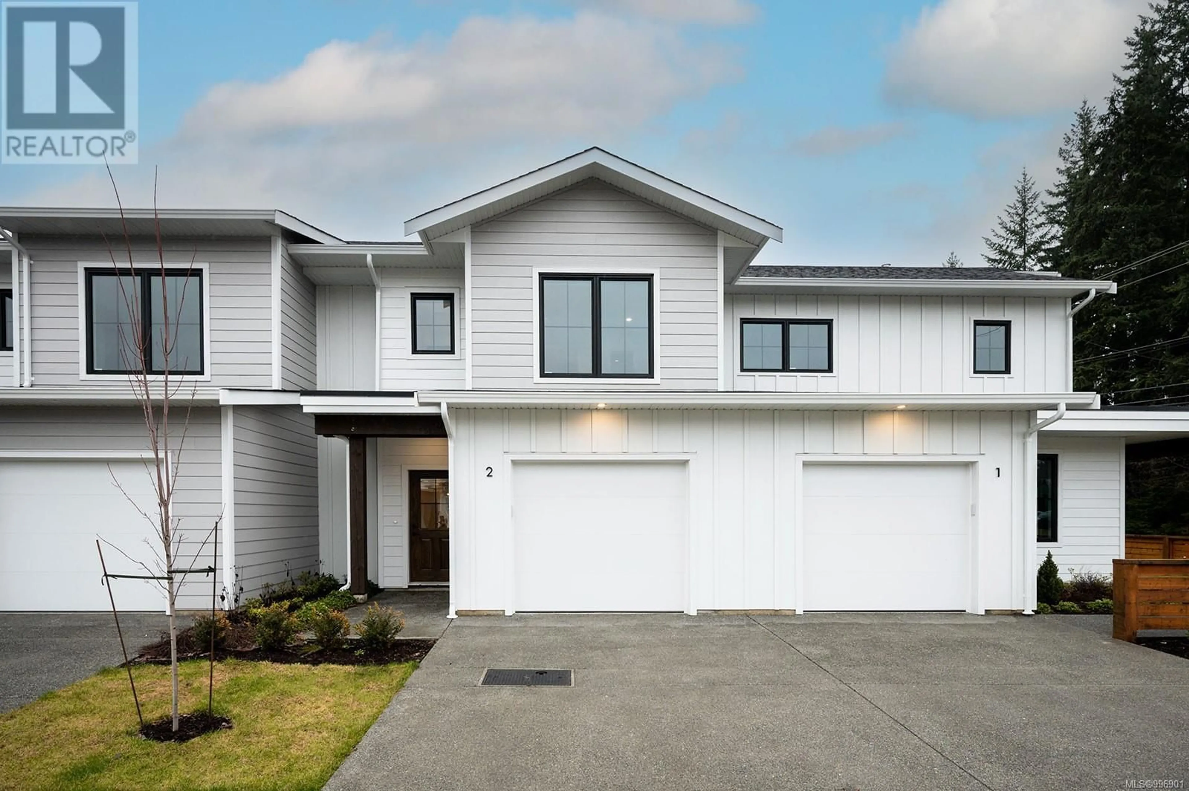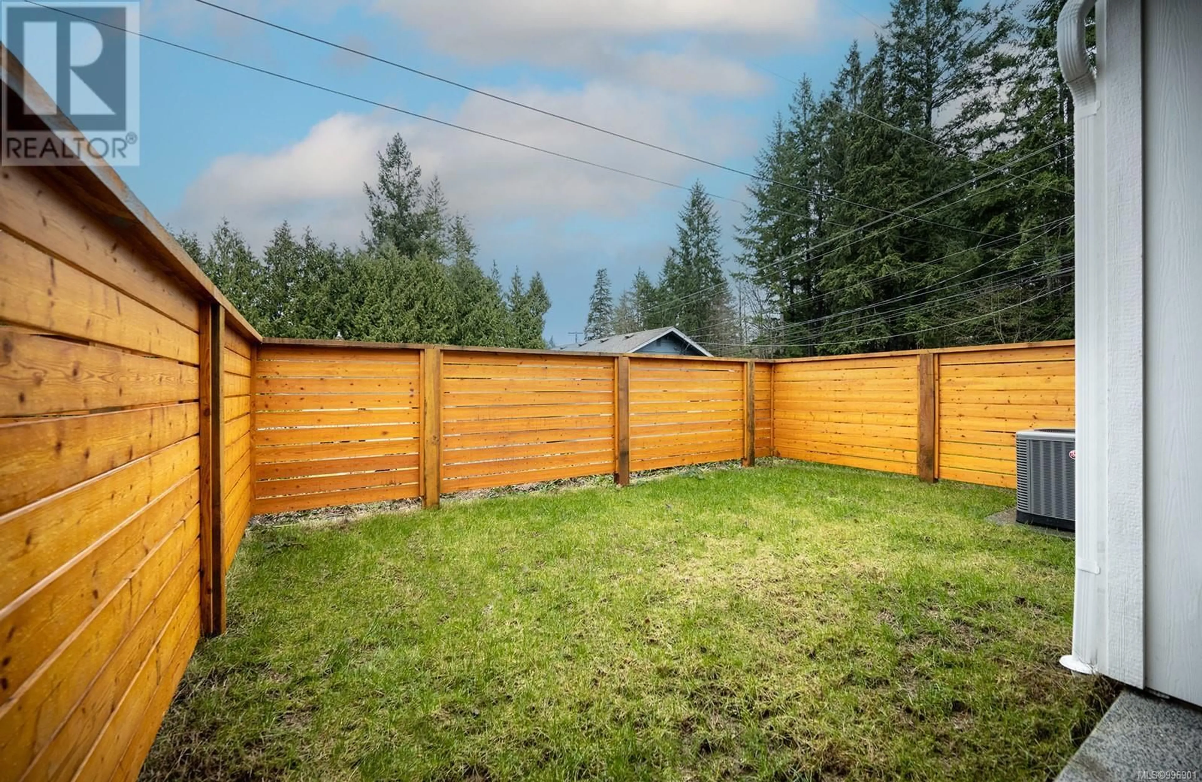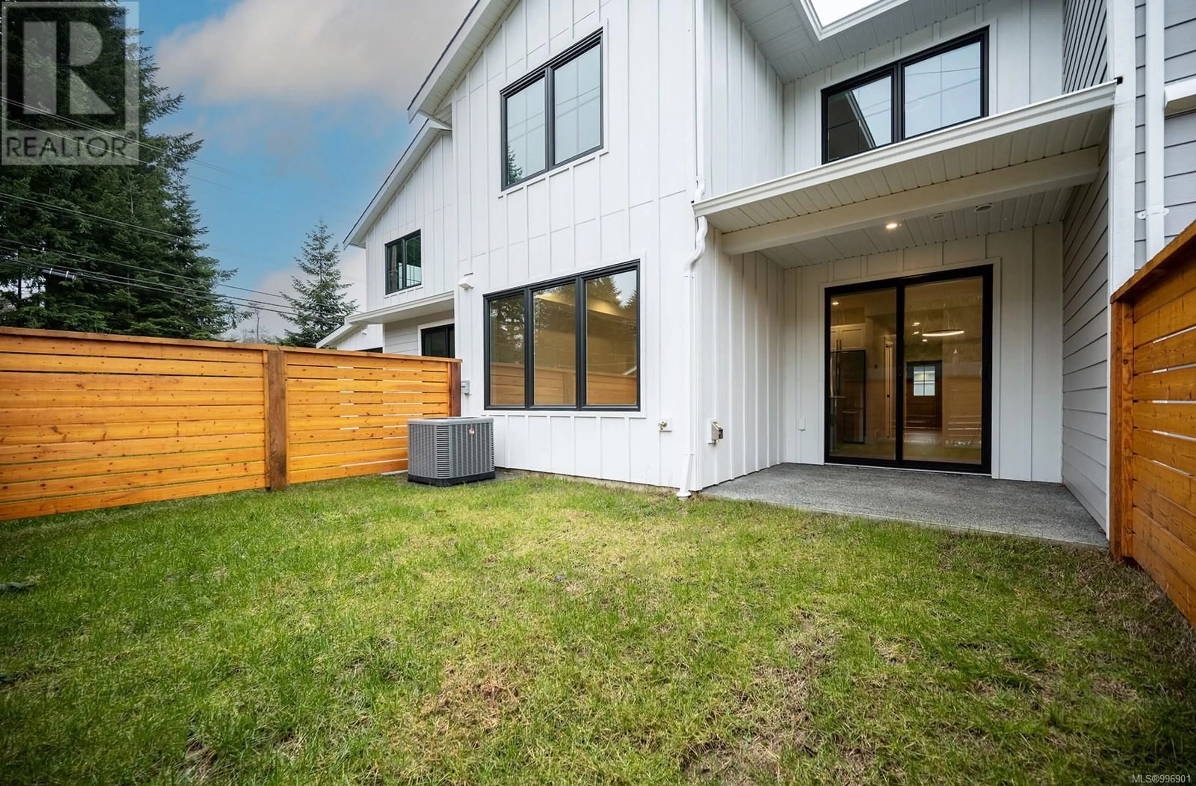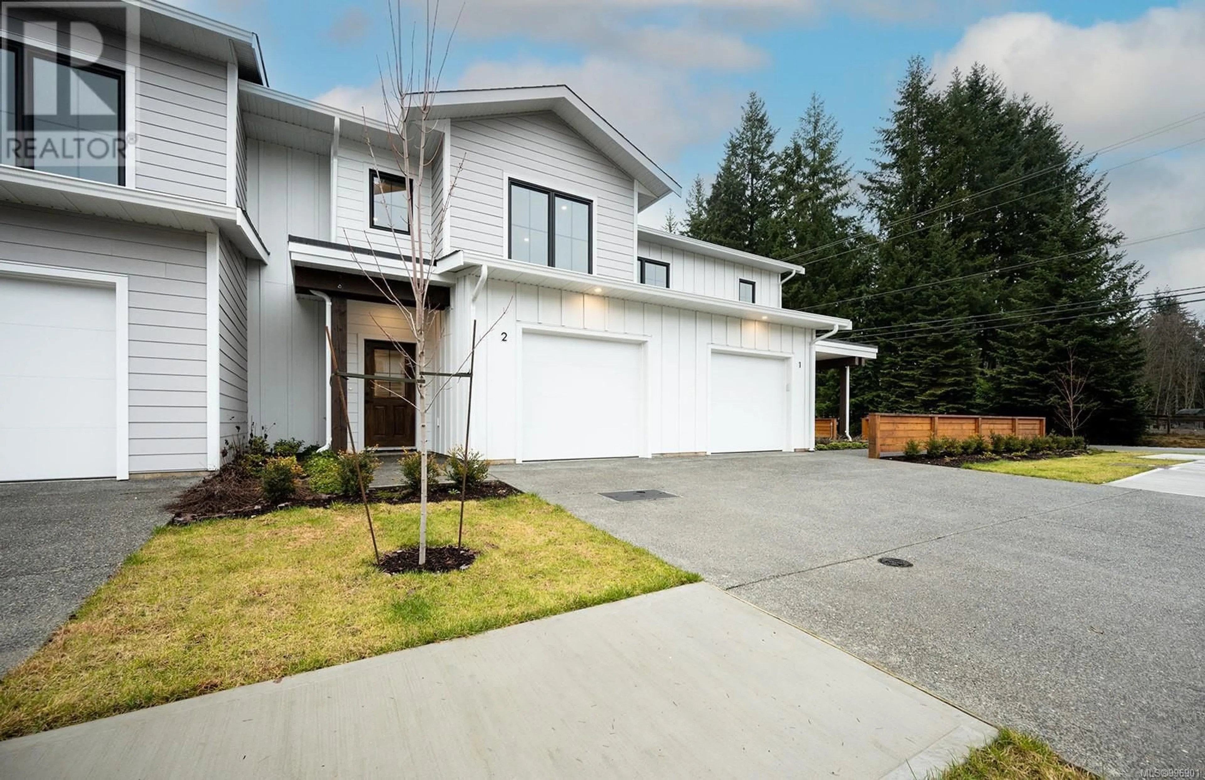2 - 1090 EVERGREEN ROAD, Campbell River, British Columbia V9W3R9
Contact us about this property
Highlights
Estimated ValueThis is the price Wahi expects this property to sell for.
The calculation is powered by our Instant Home Value Estimate, which uses current market and property price trends to estimate your home’s value with a 90% accuracy rate.Not available
Price/Sqft$282/sqft
Est. Mortgage$2,362/mo
Maintenance fees$255/mo
Tax Amount ()$3,435/yr
Days On Market3 days
Description
NEW PRICE – Only 5 Units Left! Welcome to Evergreen Heights—luxury, move-in-ready townhomes designed for comfort and style. This 3 bed, 3 bath, 1,675 sq ft modern craftsman home features open-concept living, a covered patio, and a private fenced backyard. The popular B Plan offers a smart layout with all bedrooms and laundry conveniently located upstairs. Premium finishes include 9-ft ceilings, wide plank flooring, quartz countertops, a large island, an oversized walk-in pantry, full appliance package, gas furnace with heat pump, and A/C. Bonus: Includes a power blind package valued at over $5,000! Built for efficiency and longevity with Hardie siding, a 30-year roof, Energy Star windows, low strata fees, and 2/5/10 home warranty. Ideally located near schools, trails, a golf course, ice rink, and swimming pool. Move in today! (id:39198)
Property Details
Interior
Features
Second level Floor
Bathroom
8'8 x 5Bedroom
9'7 x 10'10Bedroom
11'11 x 12'1Ensuite
5'2 x 11'9Exterior
Parking
Garage spaces -
Garage type -
Total parking spaces 9
Condo Details
Inclusions
Property History
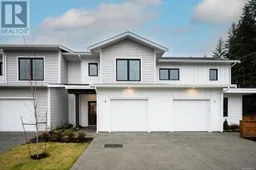 40
40
