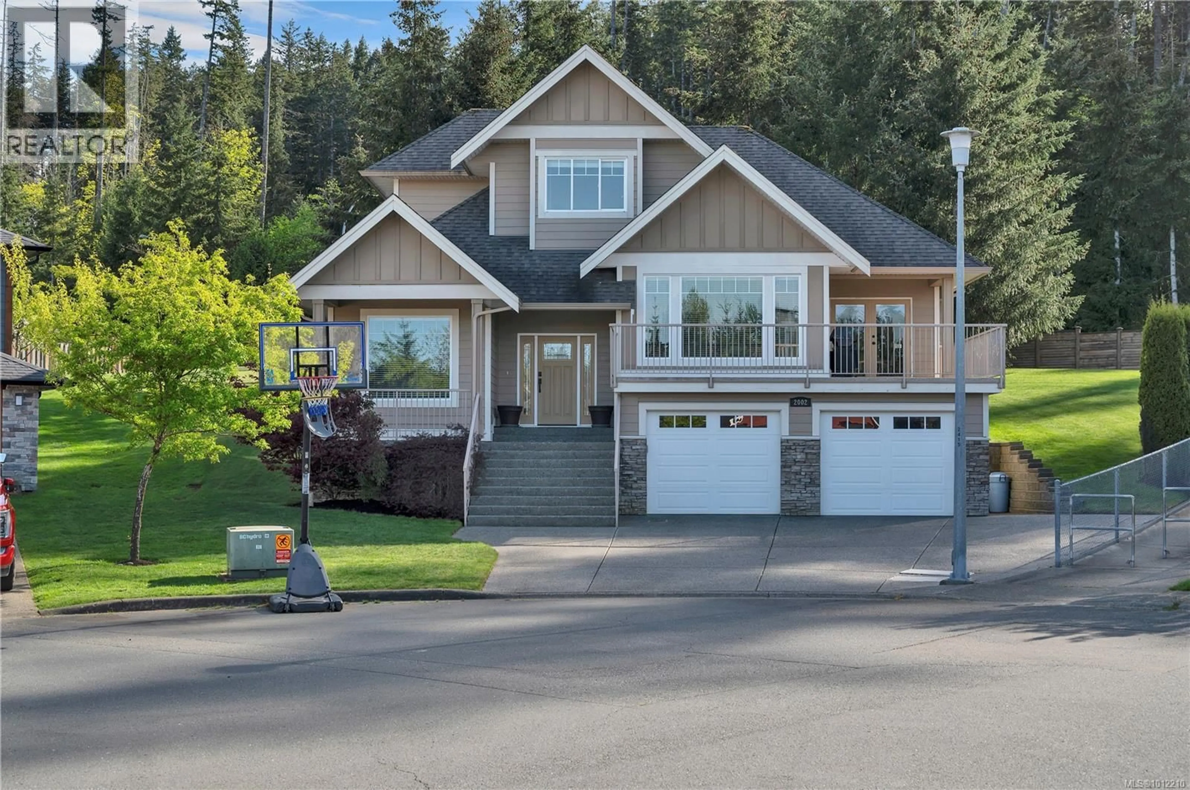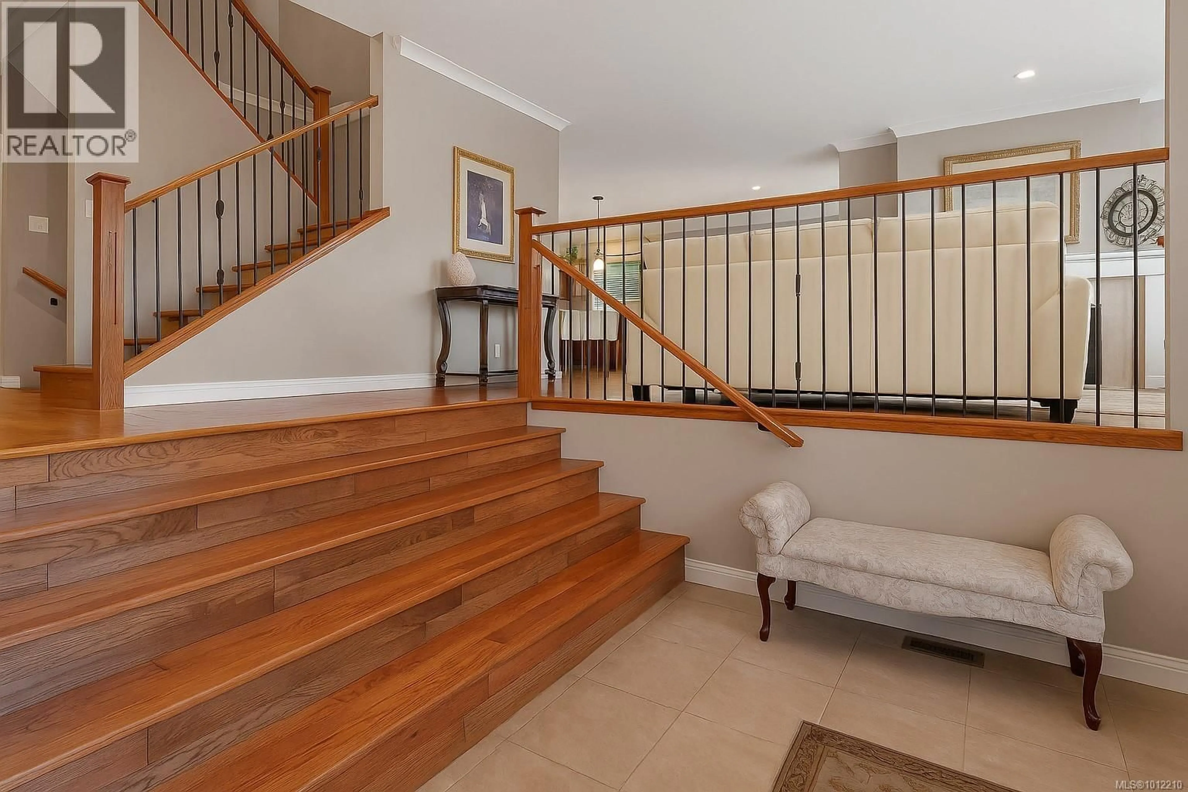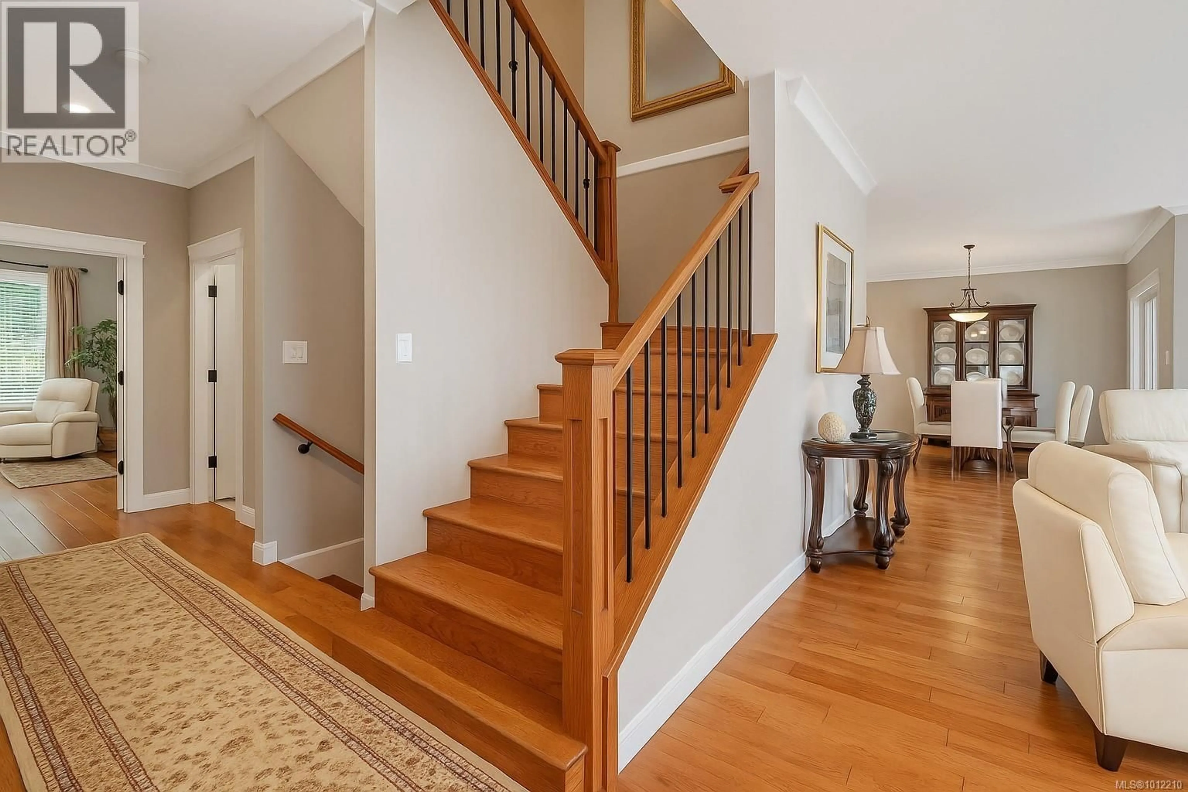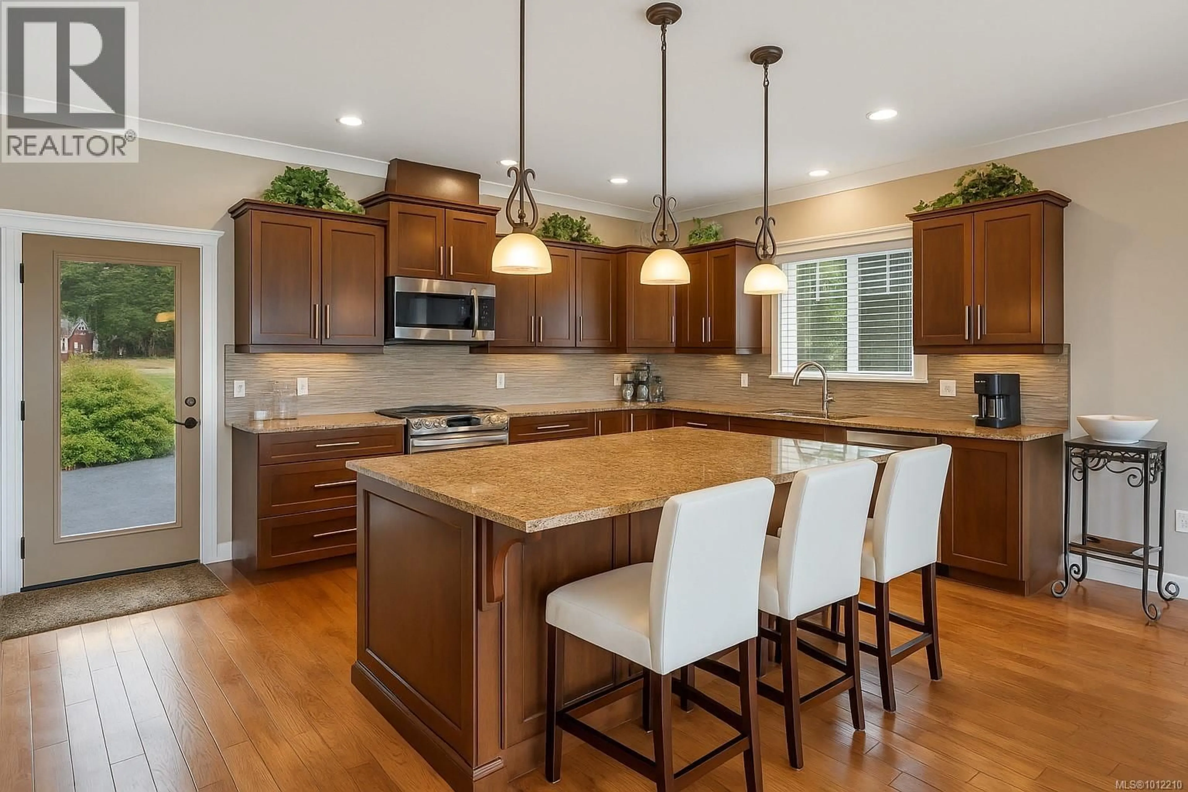2002 VARSITY DRIVE, Campbell River, British Columbia V9H1V2
Contact us about this property
Highlights
Estimated valueThis is the price Wahi expects this property to sell for.
The calculation is powered by our Instant Home Value Estimate, which uses current market and property price trends to estimate your home’s value with a 90% accuracy rate.Not available
Price/Sqft$346/sqft
Monthly cost
Open Calculator
Description
Step into comfort and style with this beautiful 3-bedroom plus den, 4-bathroom home, offering 2,857 sq ft of thoughtfully designed living space. Sunlit ash wood floors flow throughout, bringing warmth and timeless charm to every room. At the heart of the home, the custom kitchen shines with granite counters, stainless steel appliances, and abundant storage, an ideal setting for family gatherings or entertaining friends. The spacious primary suite feels like a retreat, complete with a 5-piece ensuite featuring an air-jet tub for pure relaxation. The versatile den adds even more possibilities, whether as a home office, guest space, or fourth bedroom. Car enthusiasts and hobbyists will love the oversized garage, including a bay stretching an impressive 38'5'' x 22'9'', plenty of room for a workshop, storage, or recreational toys. Outside, the landscaped yard reflects pride of ownership and offers easy care enjoyment. And with Beaver Lodge Lands just across the street, you’ll have endless walking and biking trails right at your doorstep. This home perfectly blends space, function, and nature, ready to welcome its next owner. (id:39198)
Property Details
Interior
Features
Lower level Floor
Recreation room
21'8 x 20'5Bathroom
Den
9'4 x 13'3Exterior
Parking
Garage spaces -
Garage type -
Total parking spaces 4
Property History
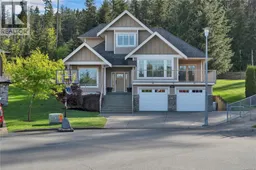 19
19
