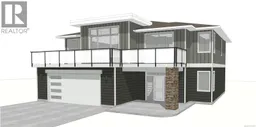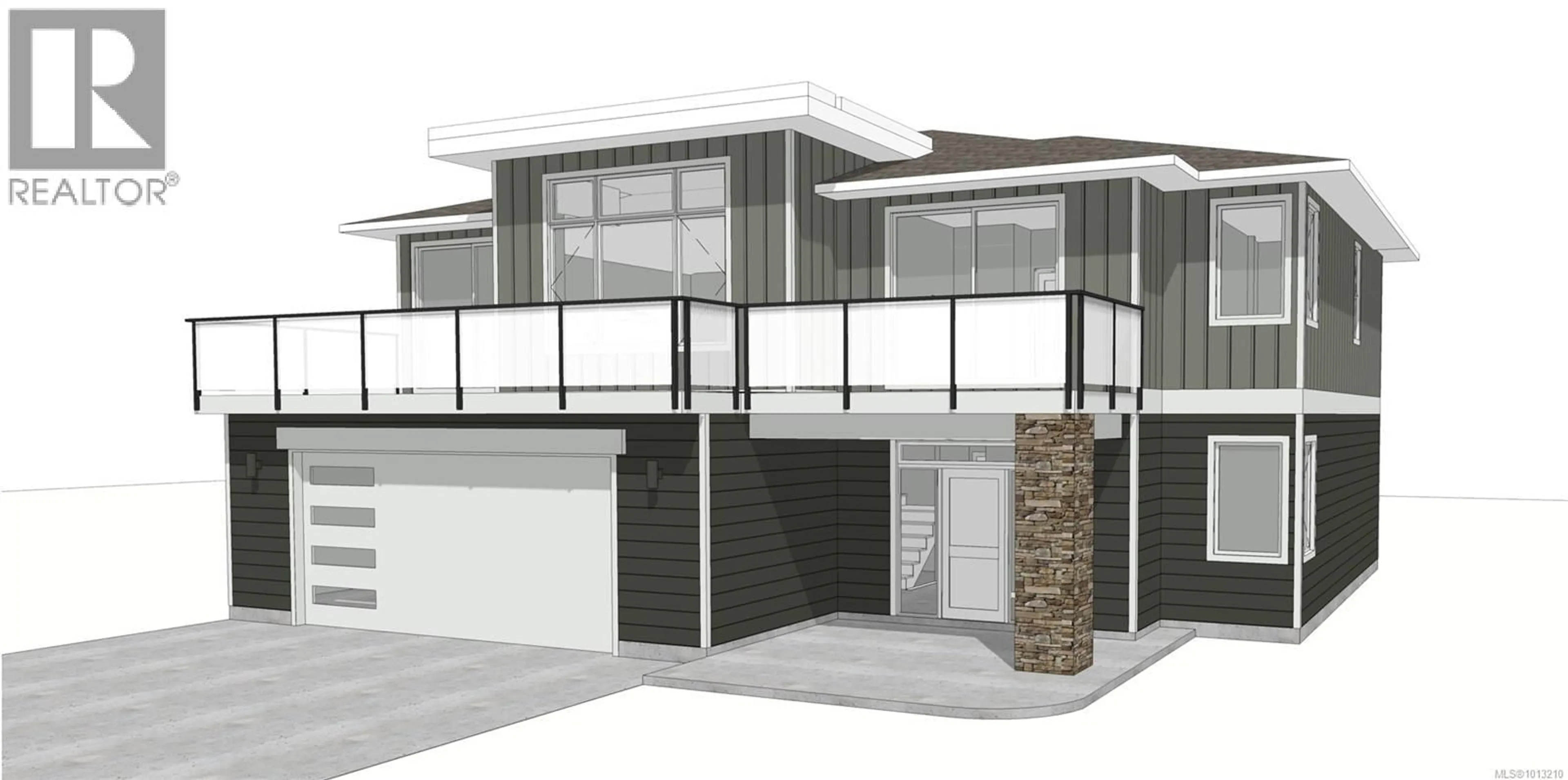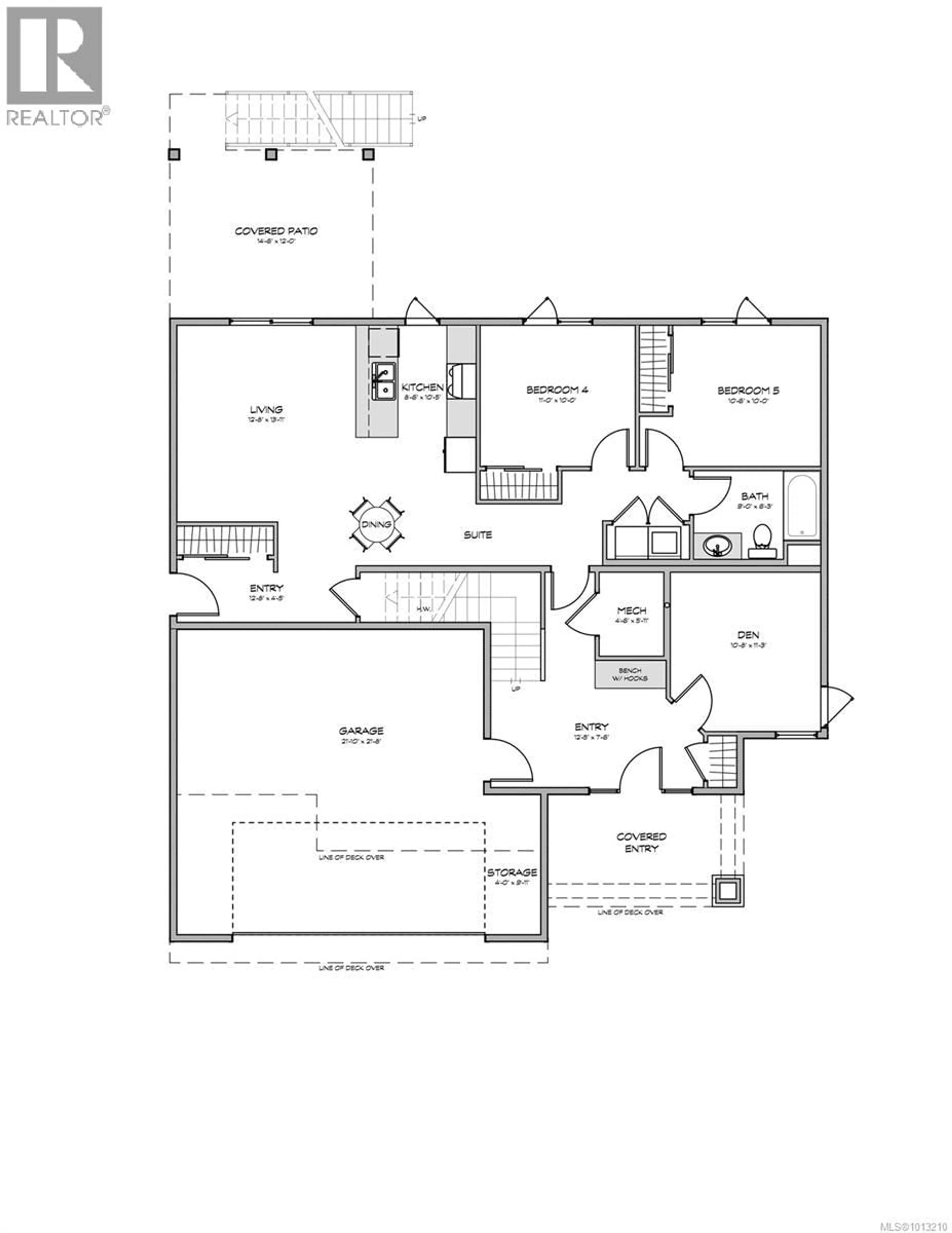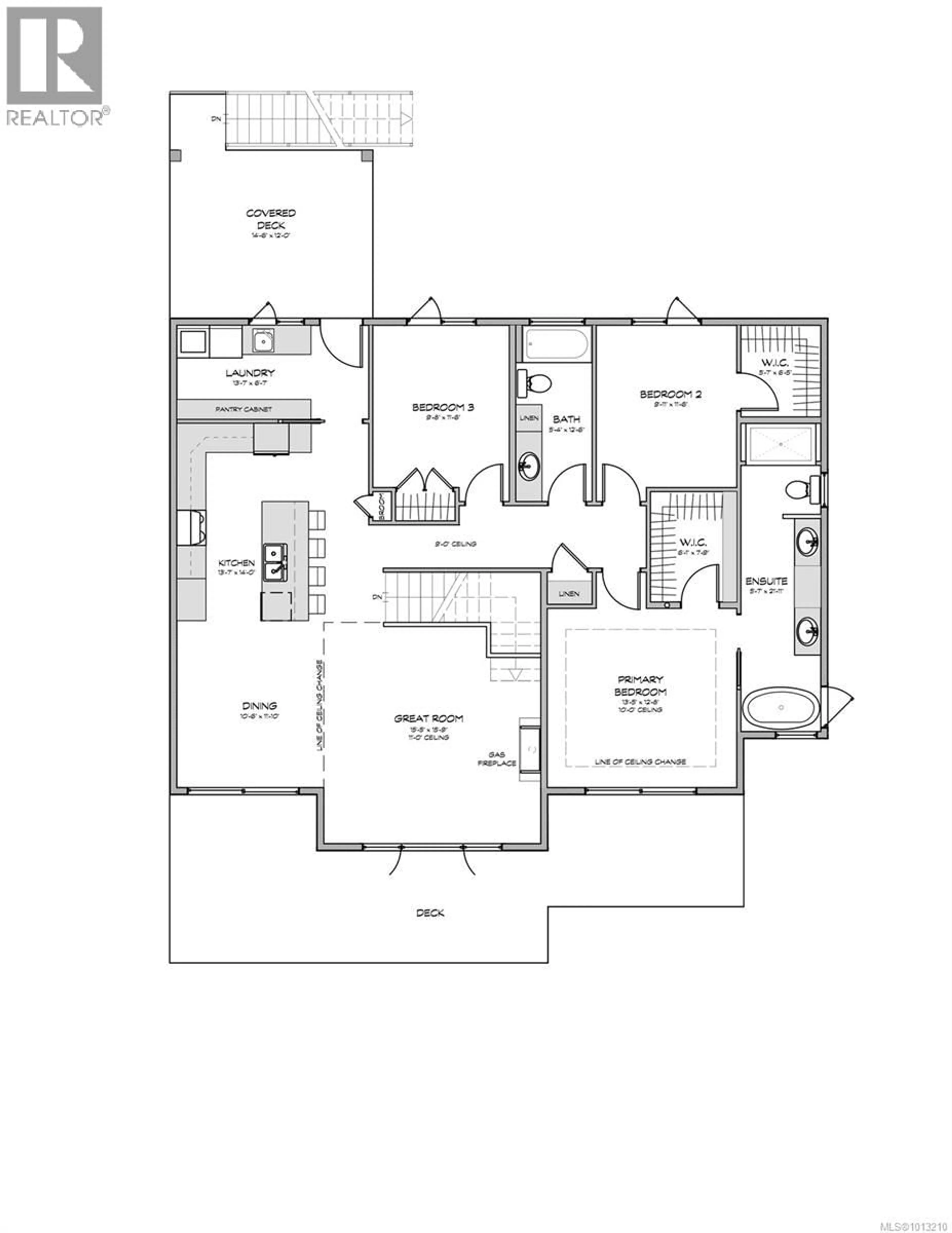253 WALWORTH ROAD SOUTH, Campbell River, British Columbia V9W0J3
Contact us about this property
Highlights
Estimated valueThis is the price Wahi expects this property to sell for.
The calculation is powered by our Instant Home Value Estimate, which uses current market and property price trends to estimate your home’s value with a 90% accuracy rate.Not available
Price/Sqft$355/sqft
Monthly cost
Open Calculator
Description
Welcome to 253 Walworth Road South, where beauty meets function and comfort meets opportunity. This remarkable residence offers nearly 3,000 SQFT of thoughtfully designed living space in a layout that is both versatile and impressive. The home showcases a chef inspired kitchen with sleek stone countertops, an oversized island, and impressive ceiling heights throughout, creating a sense of space and sophistication in every room. Step onto the balcony to entertain or simply unwind with your favorite drink in hand. A fully legal 2-bedroom suite adds exceptional flexibility, ideal for multi-generational living, private guests, or income generating potential. An oversized garage and a generous 5 foot crawl space provide abundant storage solutions. Perfectly located close to schools, trails, shops, and coffee spots, this home offers unmatched convenience and lifestyle. Built by the award-winning Crowne Pacific Development Corp., every detail reflects superior quality and craftsmanship. (id:39198)
Property Details
Interior
Features
Second level Floor
Laundry room
6'7 x 13'7Kitchen
13'7 x 14Dining room
11'10 x 10'6Great room
15'9 x 15'5Exterior
Parking
Garage spaces -
Garage type -
Total parking spaces 3
Condo Details
Inclusions
Property History
 3
3



