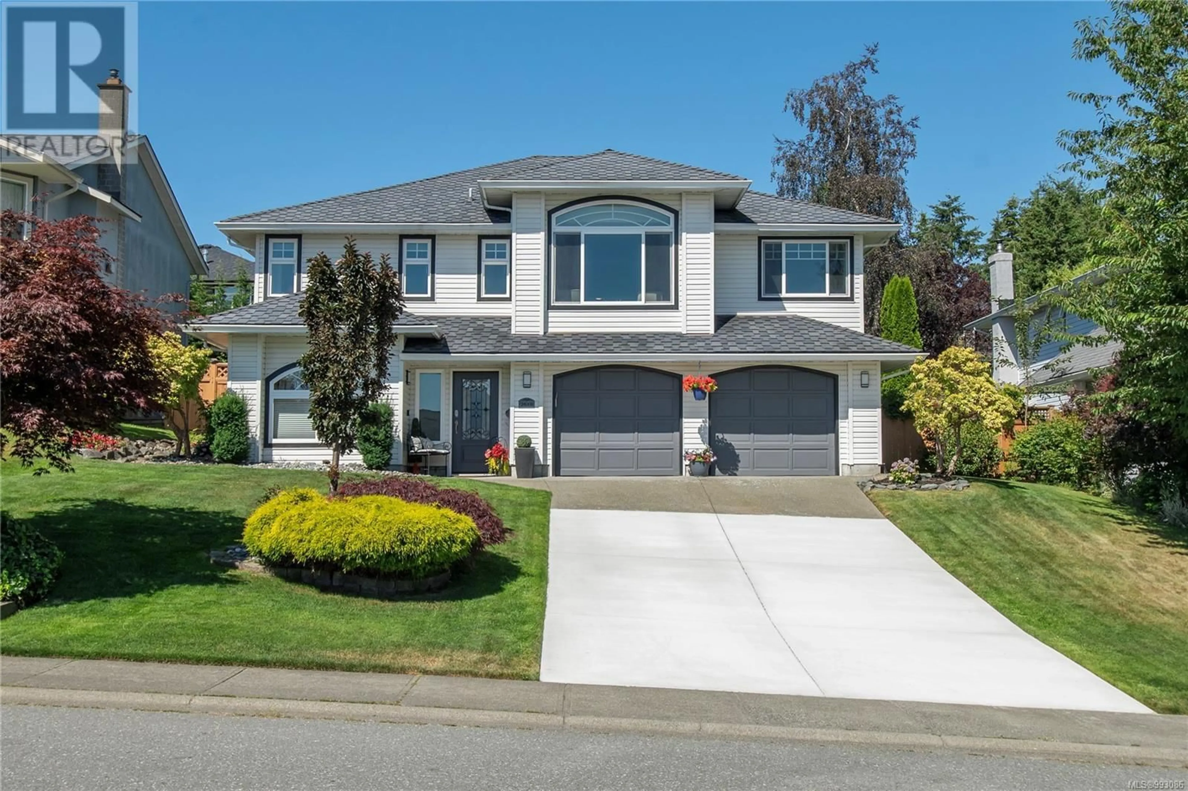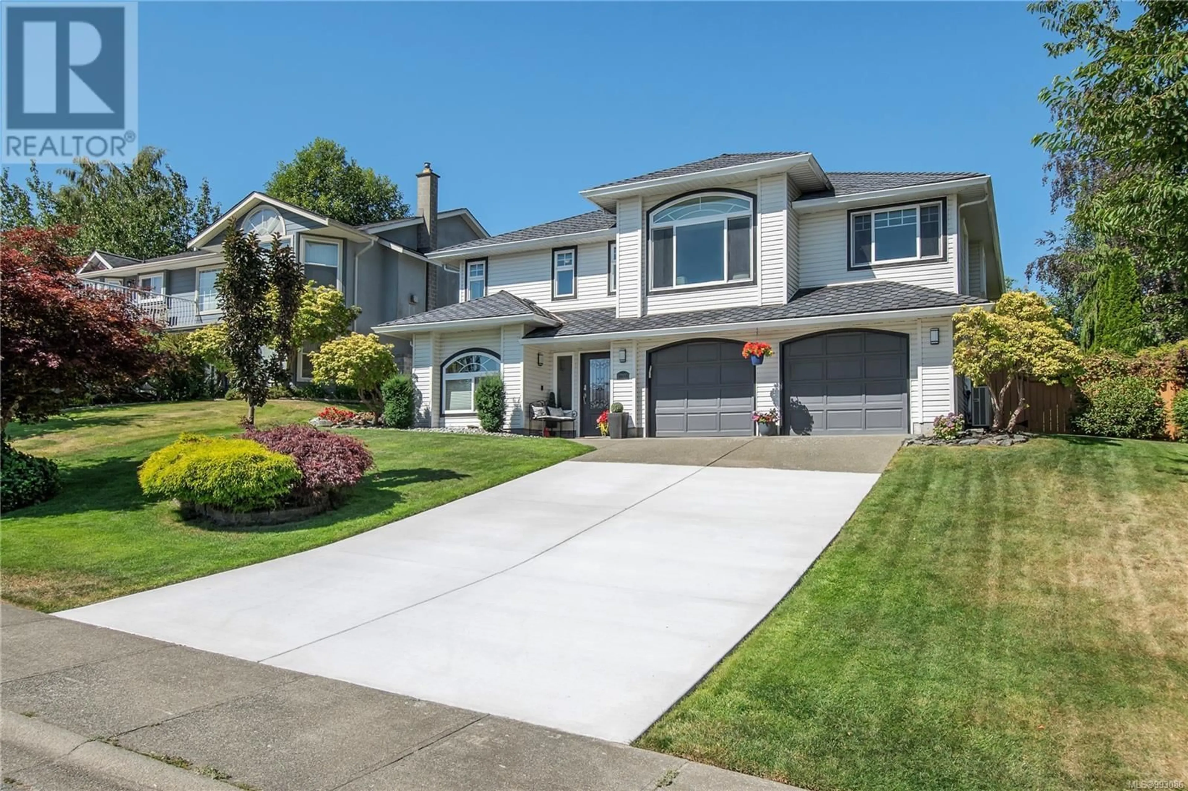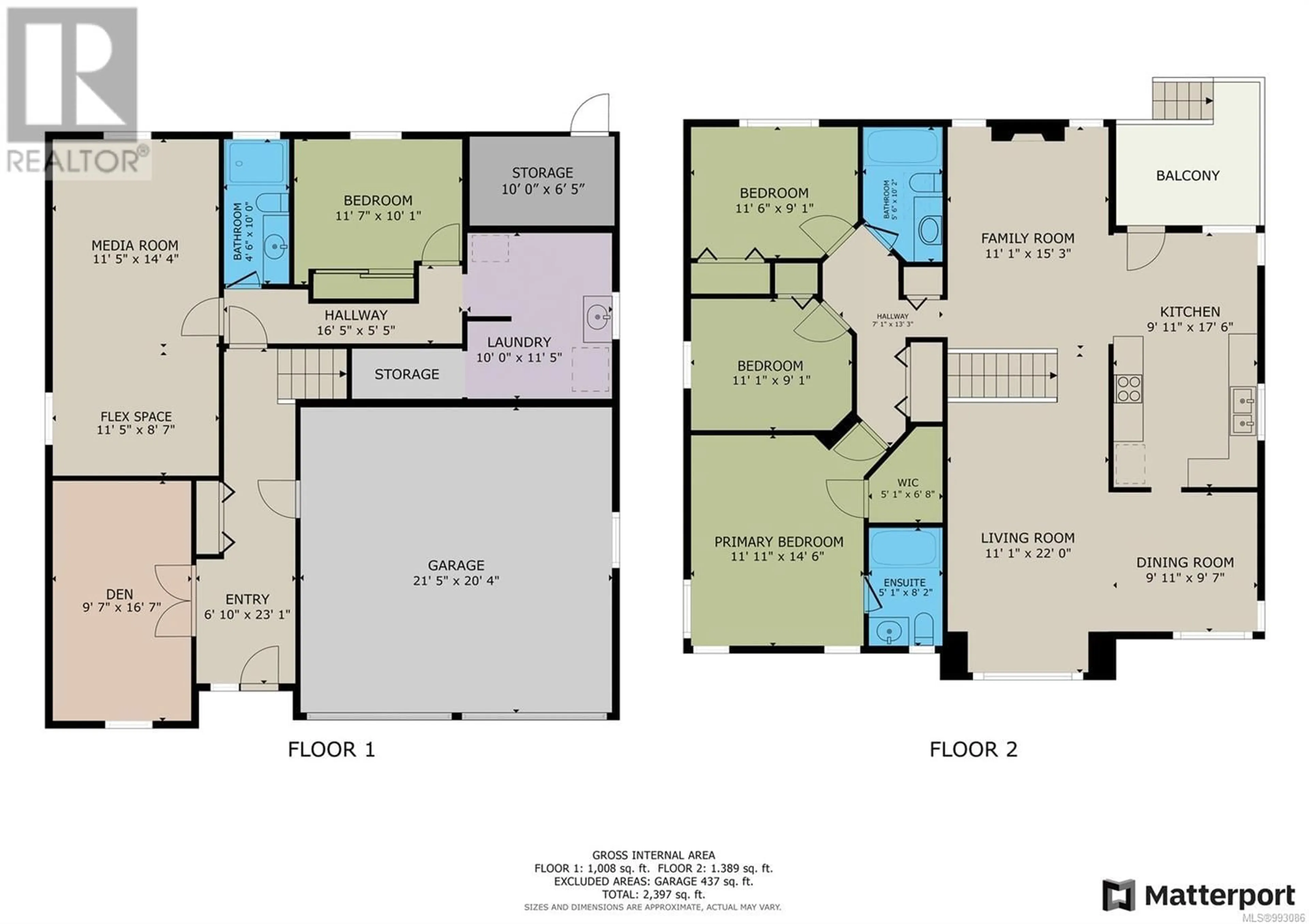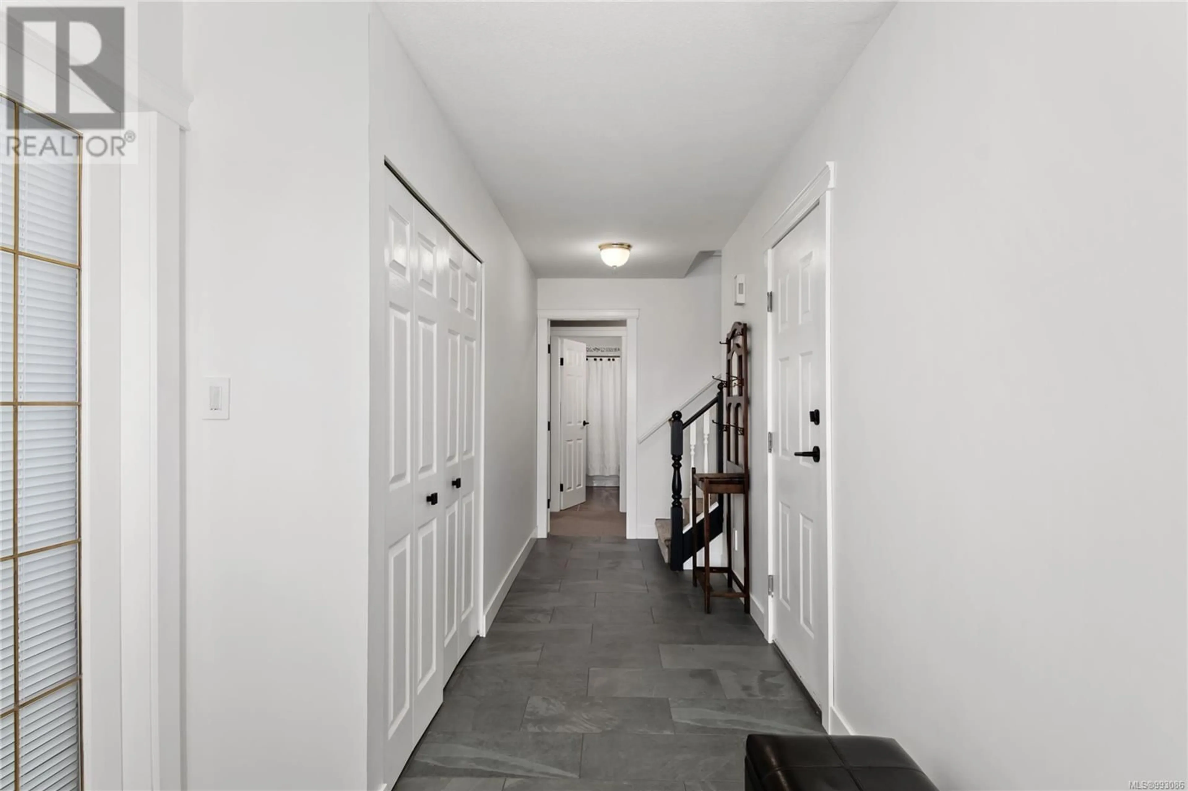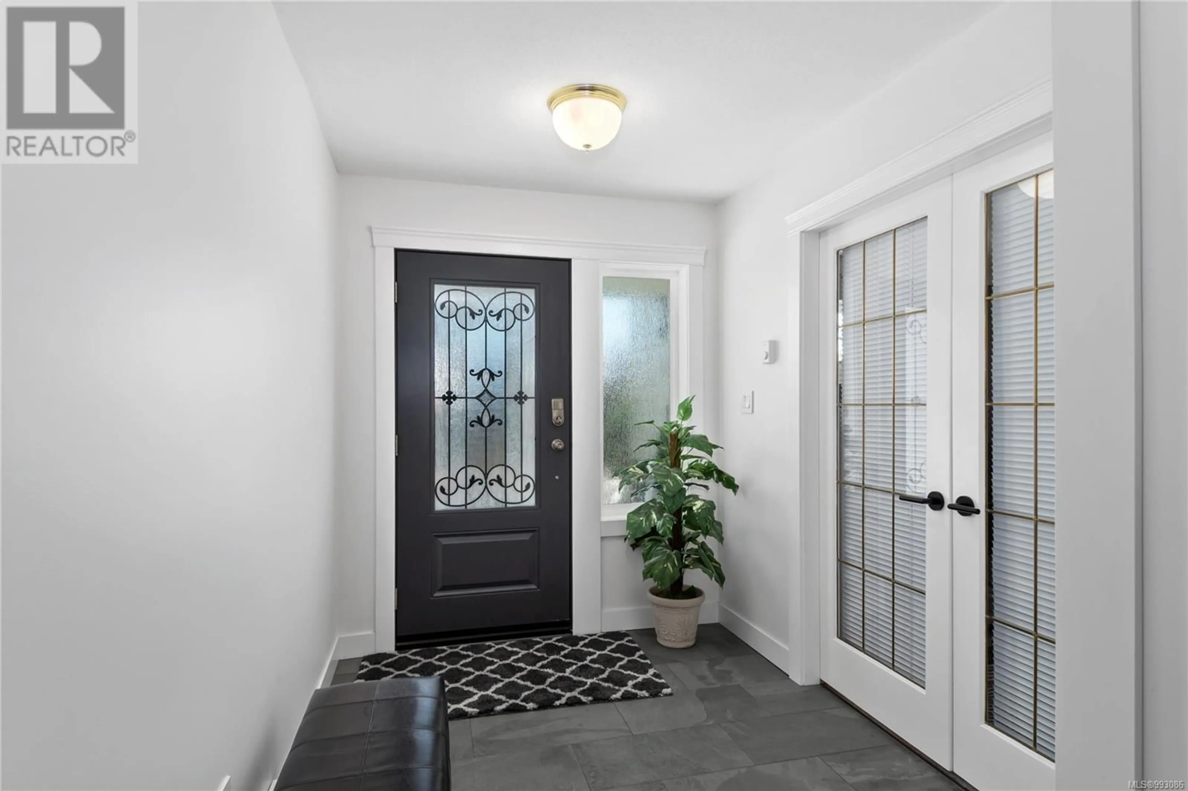2610 PENFIELD ROAD, Campbell River, British Columbia V9W6S3
Contact us about this property
Highlights
Estimated ValueThis is the price Wahi expects this property to sell for.
The calculation is powered by our Instant Home Value Estimate, which uses current market and property price trends to estimate your home’s value with a 90% accuracy rate.Not available
Price/Sqft$315/sqft
Est. Mortgage$3,843/mo
Tax Amount ()$5,818/yr
Days On Market1 day
Description
Welcome to 2610 Penfield Road, a pristine and thoughtfully updated home in Willow Point. This 2,400 sq. ft. property features 4 bedrooms plus den, 3 bathrooms, and a spacious open-concept living area filled with natural light, complete with an ocean view and elegant details. The kitchen is equipped with stainless steel appliances, gorgeous ambient lighting, ample cabinet space, and a breakfast nook. The primary suite includes an ensuite bathroom and walk-in closet, while three additional bedrooms and den on the lower level offer space for family, guests, or a home office. Outside, enjoy some peace and quiet in the meticulously landscaped backyard hugged by mature trees, decorated with lush gardens, and complete with a second level deck and spacious patio for outdoor entertaining. You have an attached two-car garage, a large driveway and a storage room for recreational gear and tools. Located in a sought after neighborhood, this home is minutes away from schools, parks, and essential amenities, with easy access to the Greenway Loop and Beaver Lodge Lands for your daily steps and bike rides. Don't miss the opportunity to make 2610 Penfield Road your new home. Contact us today to schedule a viewing! (id:39198)
Property Details
Interior
Features
Second level Floor
Bathroom
10'2 x 5'6Bedroom
9'1 x 11'6Bedroom
9'1 x 11'1Bathroom
8'2 x 5'1Exterior
Parking
Garage spaces -
Garage type -
Total parking spaces 2
Property History
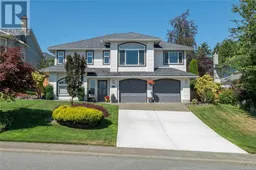 50
50
