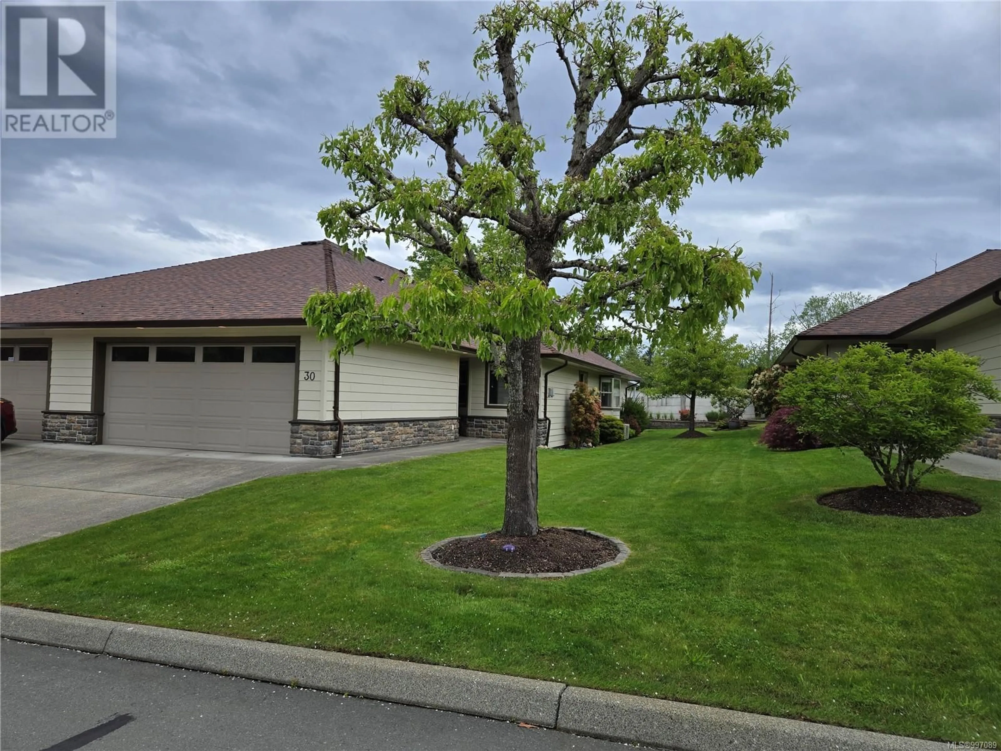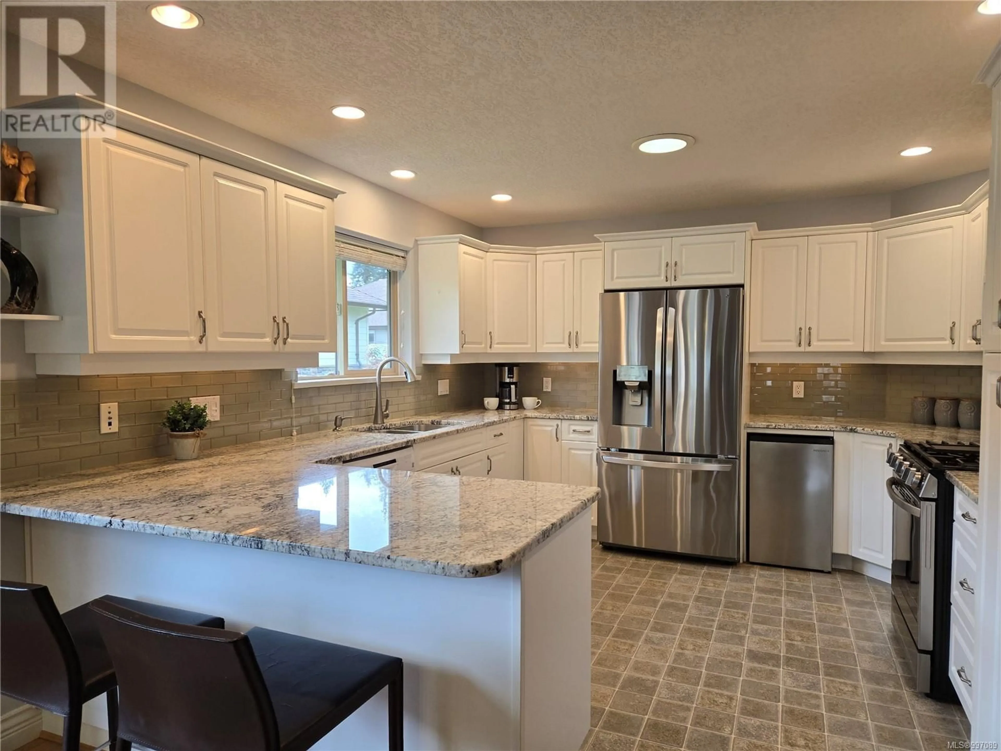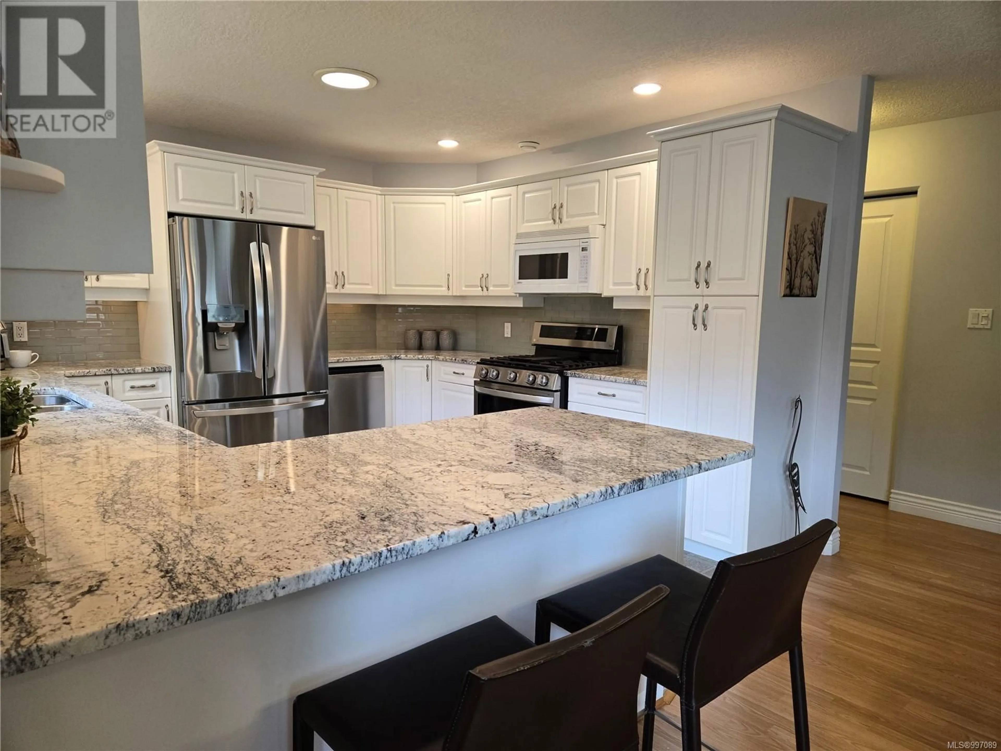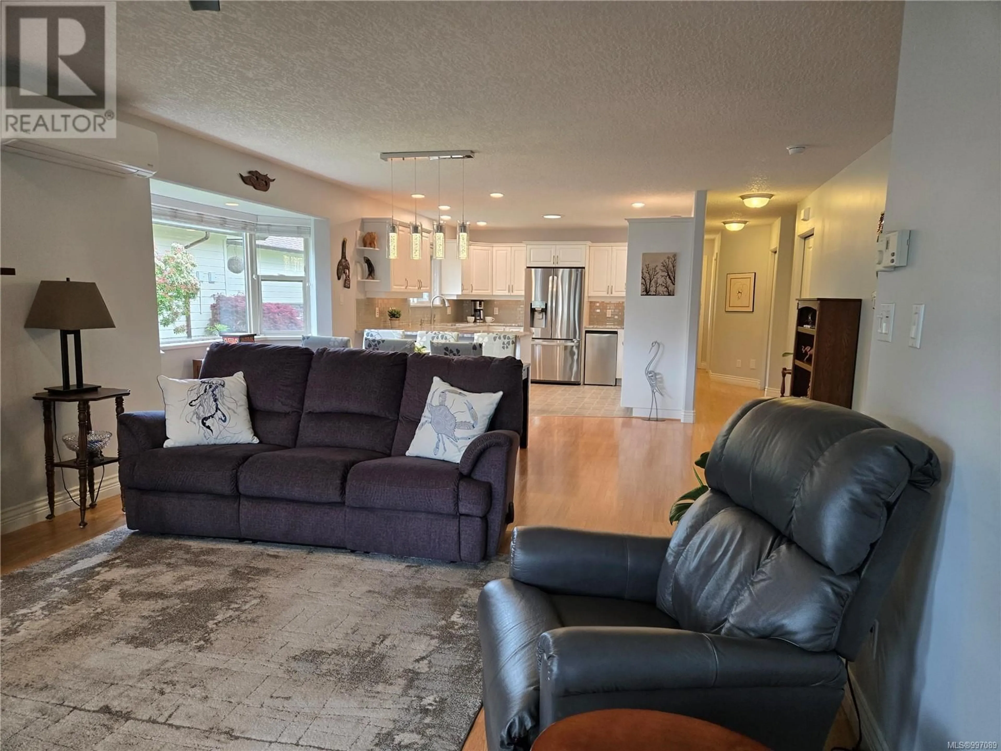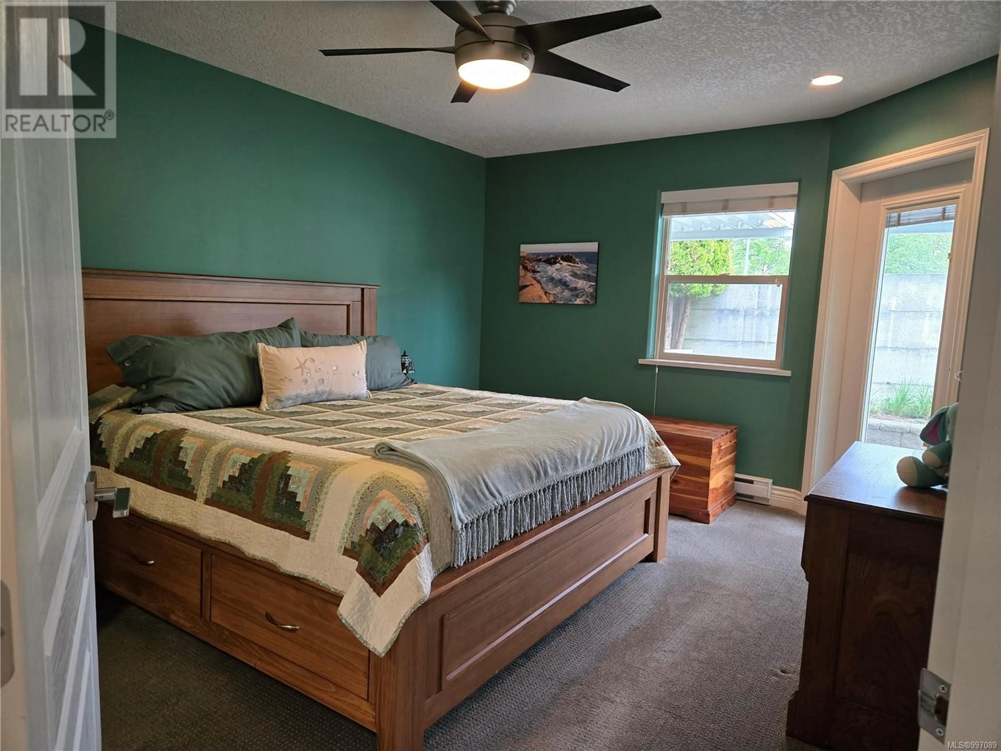30 - 2006 SIERRA DRIVE, Campbell River, British Columbia V9H1V6
Contact us about this property
Highlights
Estimated ValueThis is the price Wahi expects this property to sell for.
The calculation is powered by our Instant Home Value Estimate, which uses current market and property price trends to estimate your home’s value with a 90% accuracy rate.Not available
Price/Sqft$504/sqft
Est. Mortgage$2,873/mo
Maintenance fees$262/mo
Tax Amount ()$3,604/yr
Days On Market21 hours
Description
Open House May 04, Sun 1:00 - 3:00 PM Shades of Green gated community at Sequoia Springs Golf Course! It's not just a home - it's a lifestyle! Welcome to this centrally located 2-bedroom, 2-bathroom, and Den patio home This property offers the quiet, carefree lifestyle you've been searching for. Spanning 1,327 square feet, this bright and airy home features a thoughtfully designed open-concept layout. The kitchen is bright and offers ample storage, granite counters, garbage disposal, eating bar, built-in wine cooler, new appliances and gas stove! The spacious living room has a cozy gas fireplace, mantle, and cultured stone surround. features French doors with built-in blinds that lead to a covered patio. The primary bedroom boasts a large walk-in closet and a 3-piece ensuite bathroom. Additional features of this home include a double garage with a pull-down attic ladder, an excellent deep crawl space for extra storage, built-in vacuum system. Bonus brand new Roof will be installed in May! (id:39198)
Property Details
Interior
Features
Main level Floor
Dining room
17 x 10Den
Bathroom
Bedroom
12'6 x 11Condo Details
Inclusions
Property History
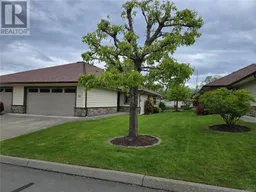 11
11
