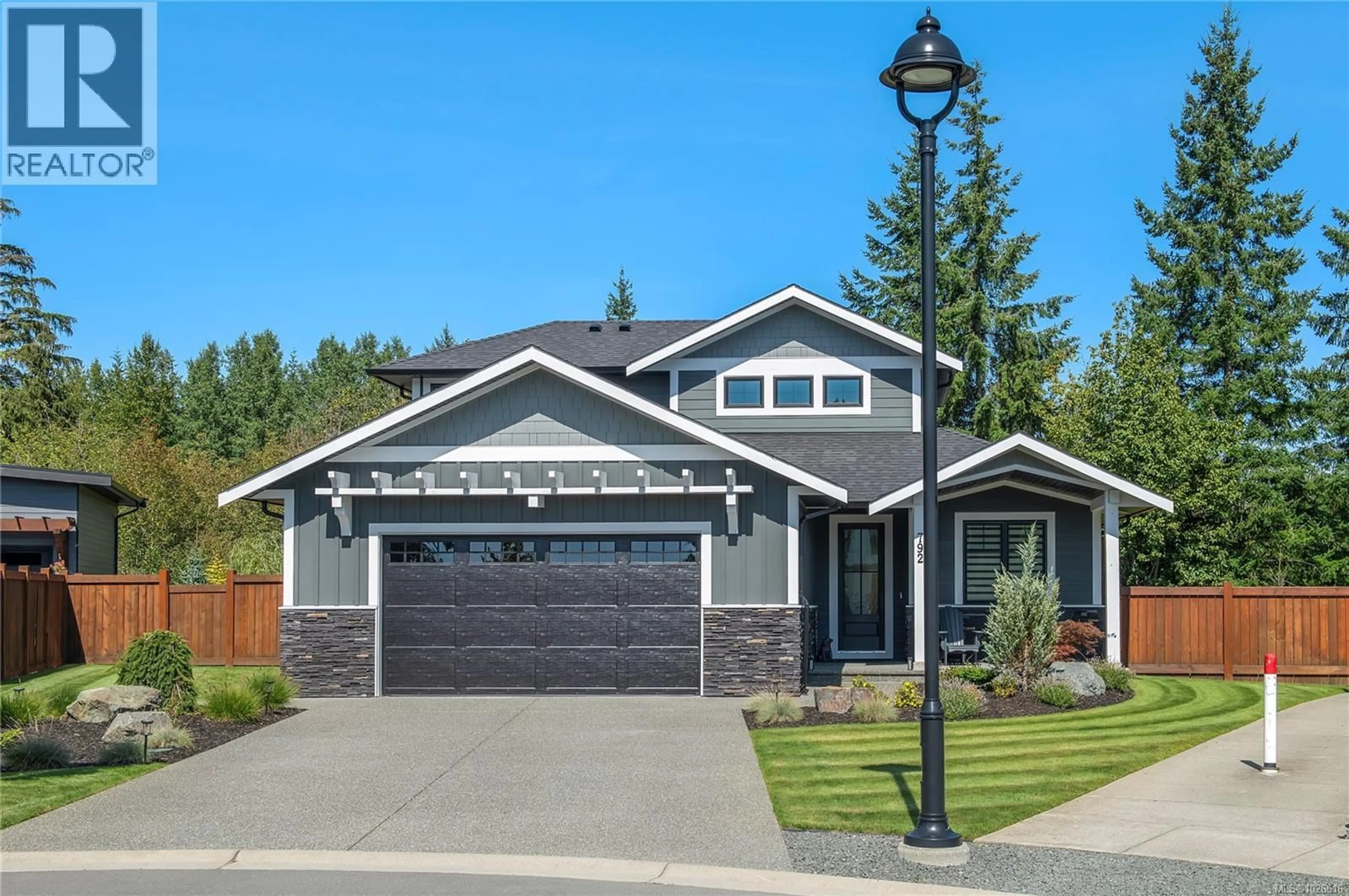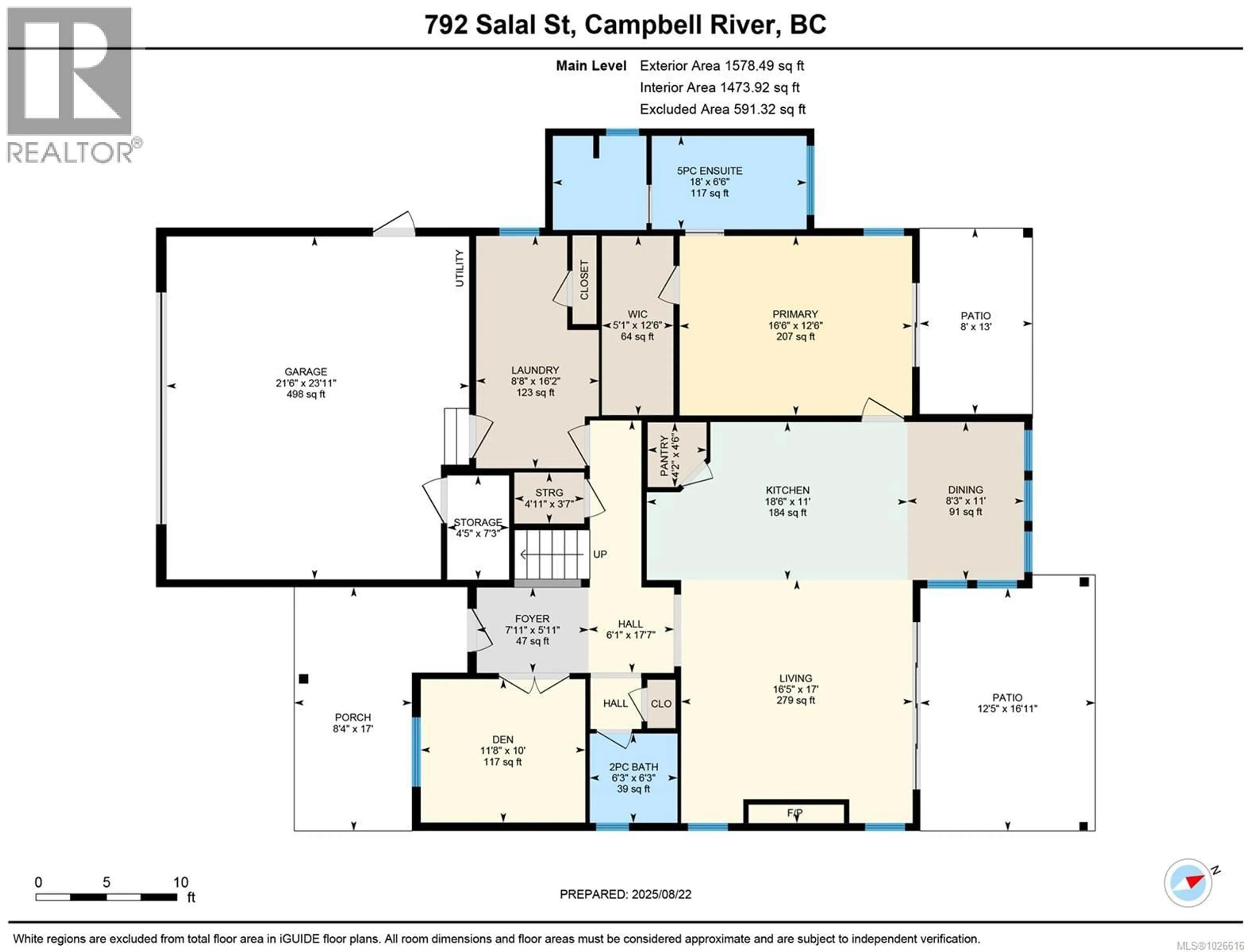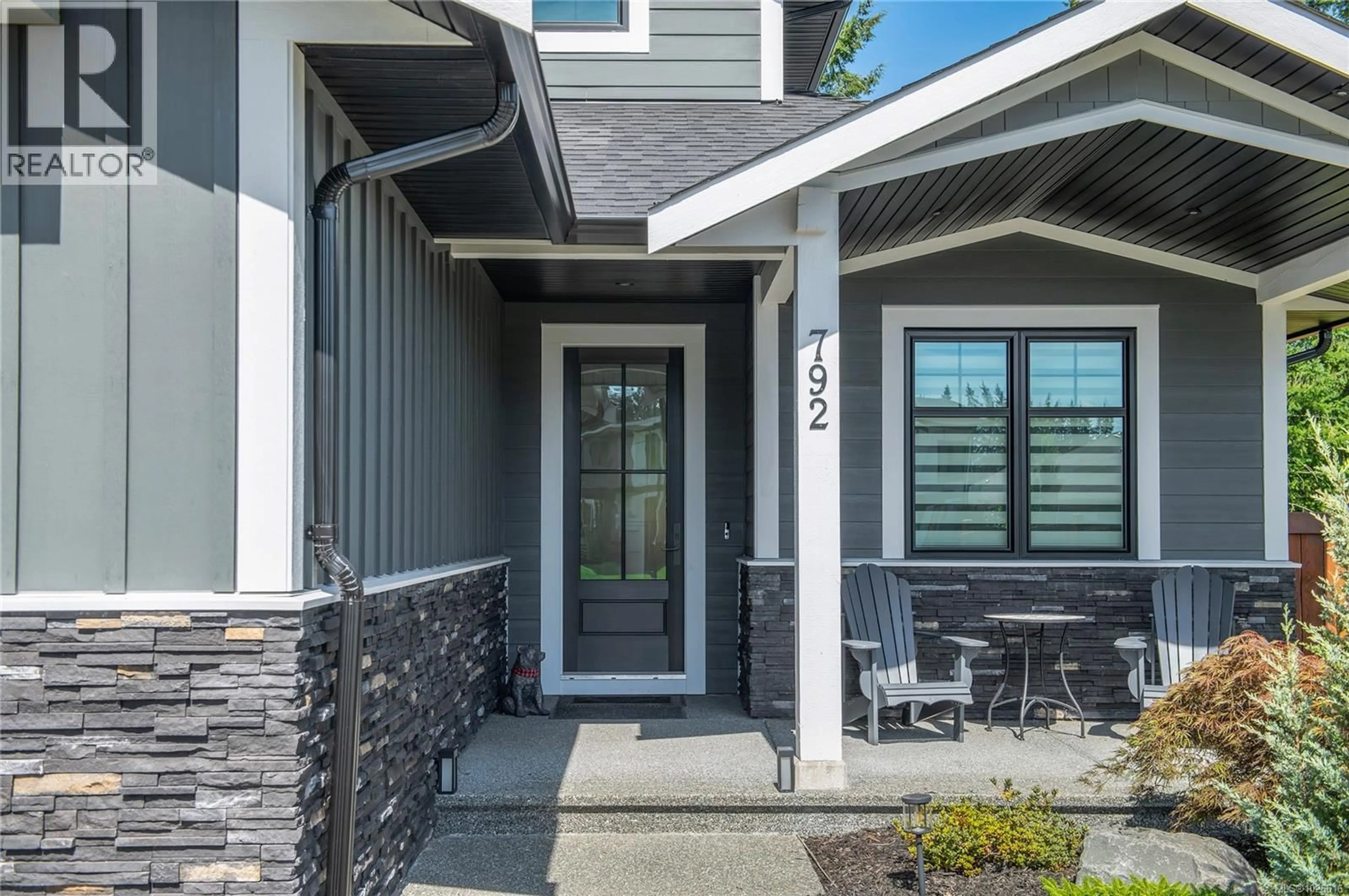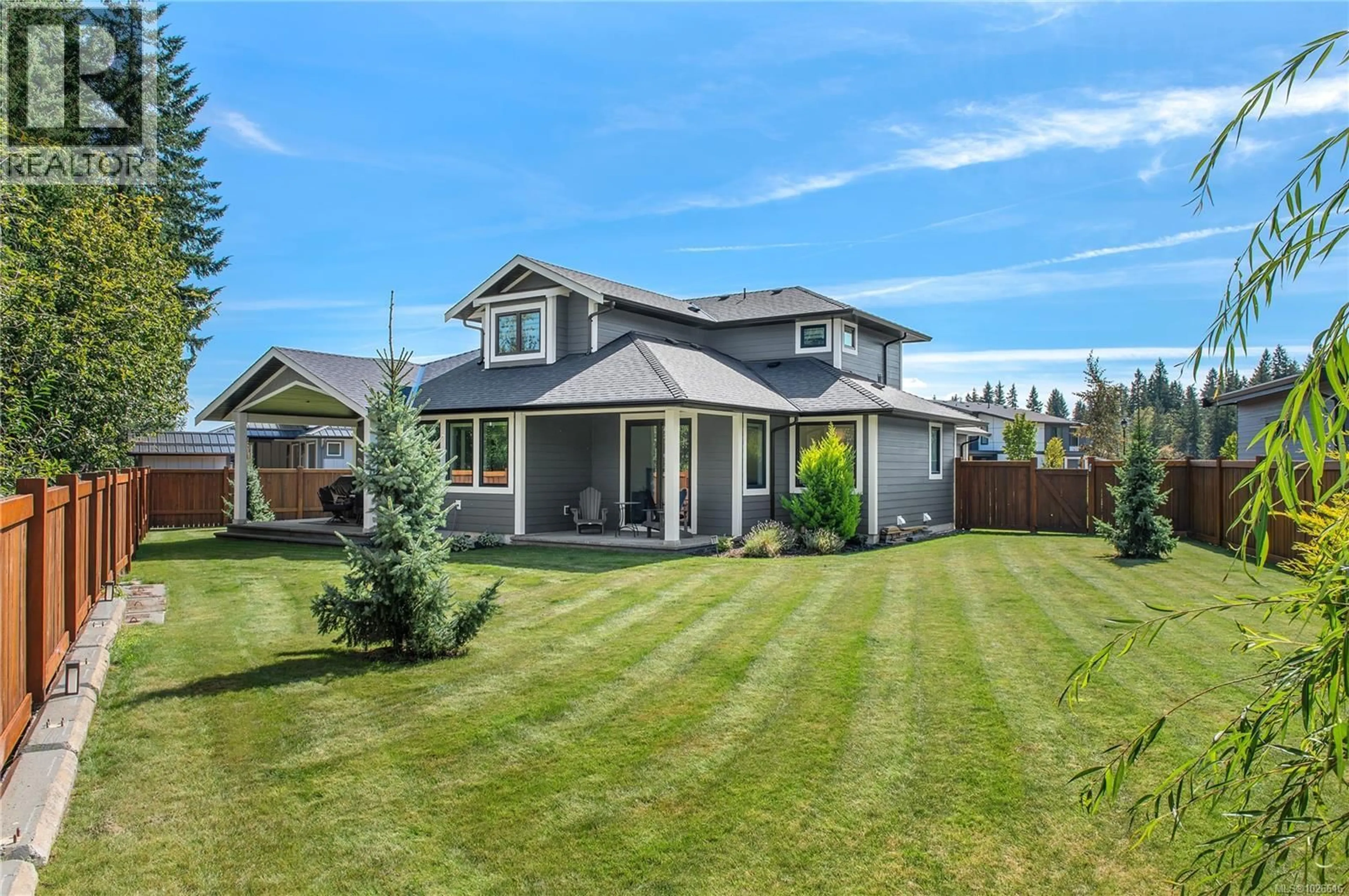792 SALAL STREET, Campbell River, British Columbia V9H0E7
Contact us about this property
Highlights
Estimated valueThis is the price Wahi expects this property to sell for.
The calculation is powered by our Instant Home Value Estimate, which uses current market and property price trends to estimate your home’s value with a 90% accuracy rate.Not available
Price/Sqft$519/sqft
Monthly cost
Open Calculator
Description
Exquisite 3-year-old custom-built home in one of the area’s most desirable neighbourhoods, offering a perfect balance of modern design and timeless comfort. From the moment you arrive, the quality and craftsmanship are undeniable—beginning with the striking exterior trim package, 8-foot entry door, and welcoming foyer with an open staircase accented by elegant metal railings. The main floor showcases nearly 1,600 sq. ft. of thoughtfully designed living space. Soaring ceilings and a light-filled palette create an airy atmosphere, enhanced by a dramatic wall of floor-to-ceiling windows and doors opening to a covered patio. At the heart of the home, a stunning modern kitchen features premium appliances, including a double built-in wall oven and 5-burner gas cooktop, sleek cabinetry, and a spacious layout designed for both everyday living and entertaining. A striking black rock fireplace serves as the great room’s showpiece, adding warmth and style. The main-level primary suite is a true retreat, complete with a spacious walk-in closet featuring custom organizers, direct patio access, and a spa-inspired ensuite with luxury finishes. Practical touches such as quality power blinds and dramatic hardwood floors elevate the home even further. There is also a den functionally located at the front entry. Upstairs, two additional bedrooms and a full bathroom provide the perfect space for family or guests. The laundry and mudroom will impress any homemaker, offering exceptional organization and functionality. Outdoors, the .28-acre fully fenced lot provides room to relax, entertain, or play—ideal for families, pets, or gardening enthusiasts. room for RV parking and access for backyard workshop located on the left side of the driveway—if you reposition the existing garden to a different location on the property This residence blends elegance, function, and sophistication in every detail. A rare opportunity to own a home where design meets lifestyle. (id:39198)
Property Details
Interior
Features
Second level Floor
Bathroom
Bedroom
Bedroom
16'5 x 11Exterior
Parking
Garage spaces -
Garage type -
Total parking spaces 5
Property History
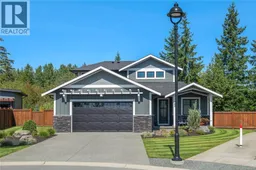 35
35
