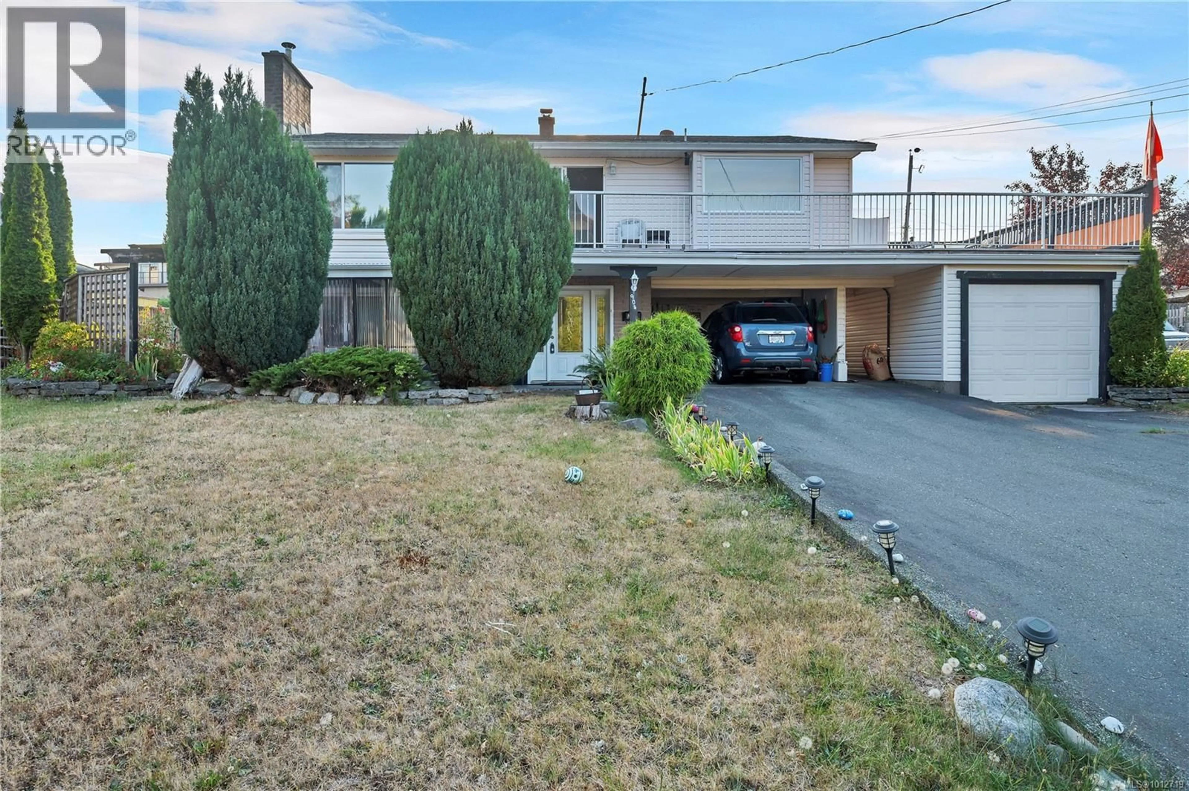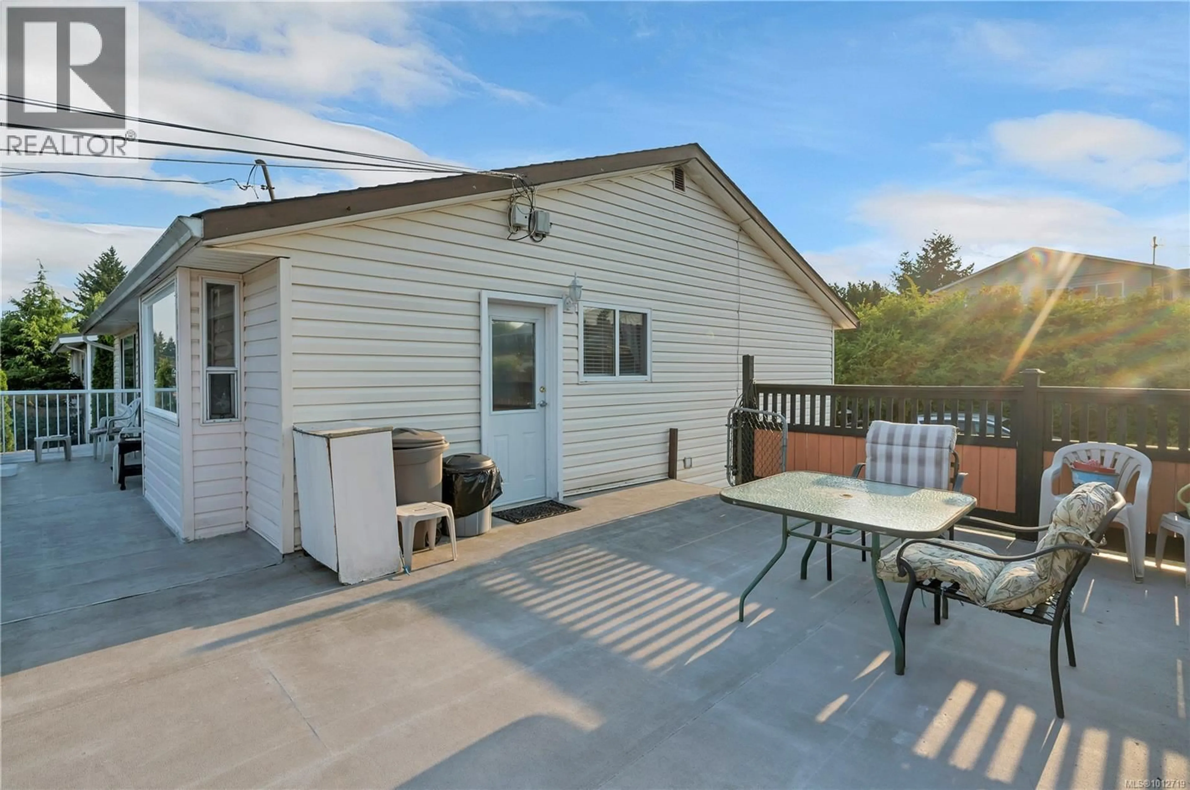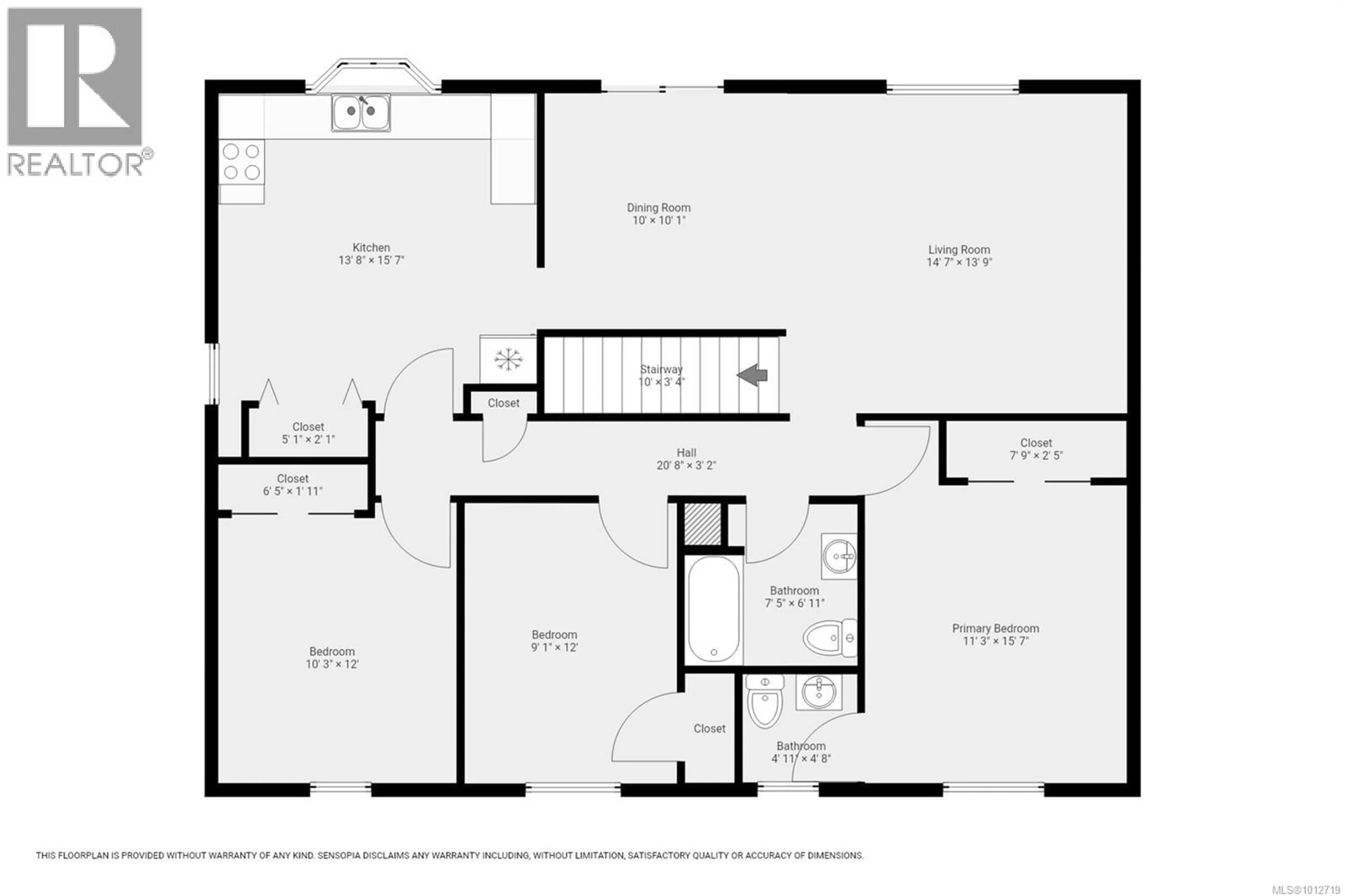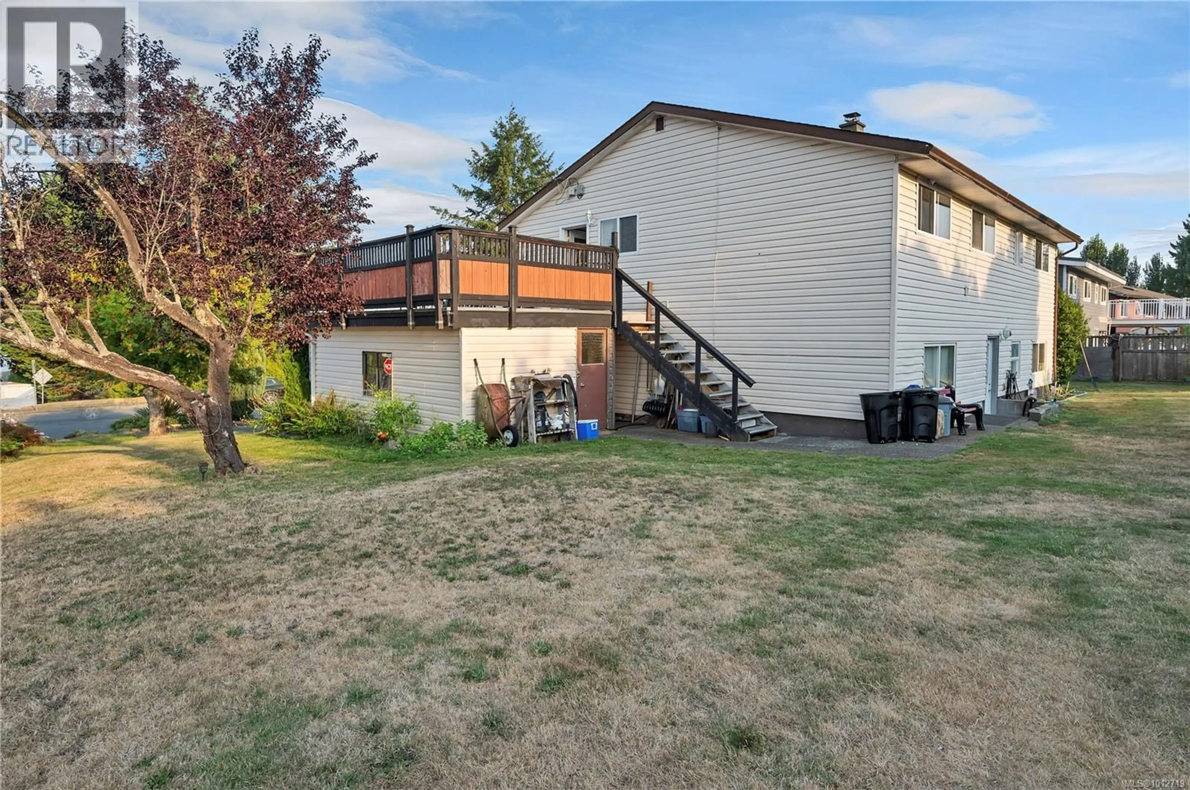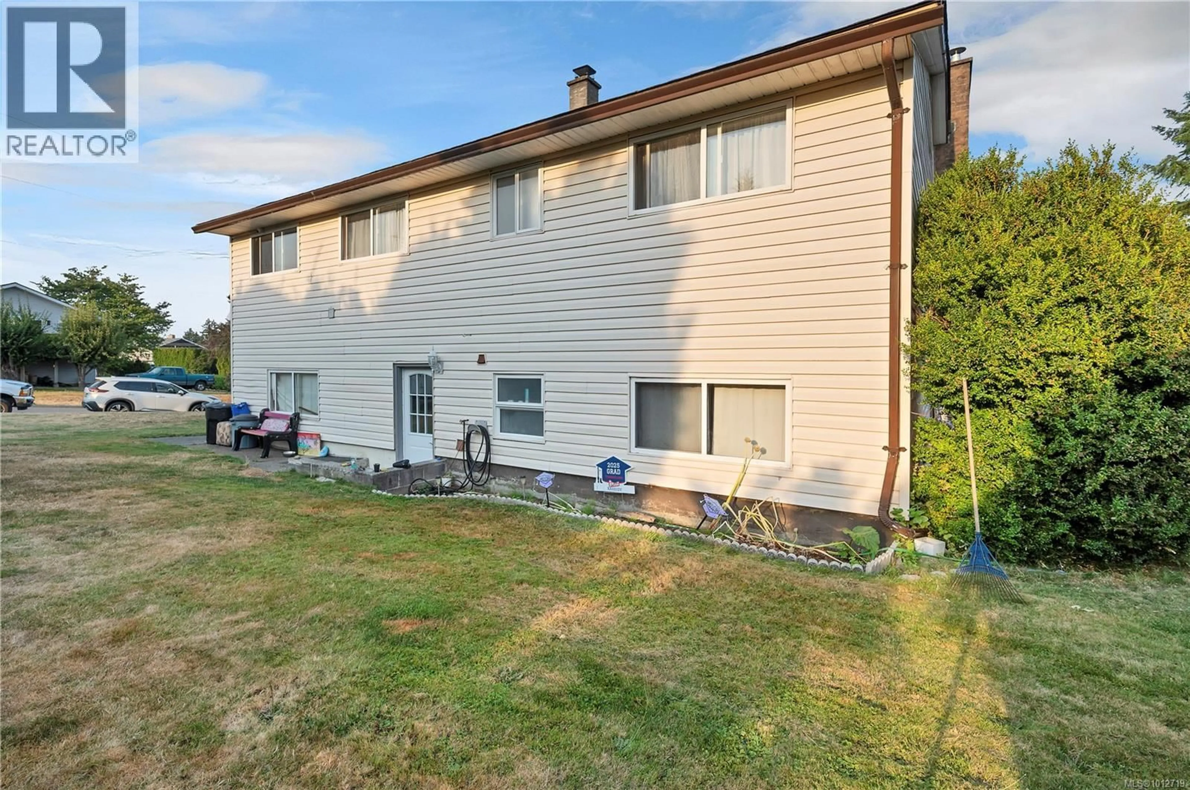904 ALDER STREET, Campbell River, British Columbia V9W1Z5
Contact us about this property
Highlights
Estimated valueThis is the price Wahi expects this property to sell for.
The calculation is powered by our Instant Home Value Estimate, which uses current market and property price trends to estimate your home’s value with a 90% accuracy rate.Not available
Price/Sqft$342/sqft
Monthly cost
Open Calculator
Description
Spacious, welcoming, and brimming with potential, this 2,100+ sq/ft home is ready for its next chapter. The main level features three comfortable bedrooms and a bright, open kitchen, dining, and living area where large windows capture views of Discovery Passage. On the lower level, you’ll find a two-bedroom in-law suite with its own entrance —an ideal space for extended family or rental income Updates over the years include windows, doors, kitchen cabinets, Both levels offer cozy electric fireplaces that make the spaces feel warm and inviting. With a few modern touches— and your personal style—this home will become a place you’ll love for years to come. Outside, a generous backyard provides room to play, garden, or entertain, while the garage, carport, and side-access RV parking give you plenty of storage and parking options. With a few modern touches—like fresh flooring, a roof update, and your personal style—this home has the potential to truly shine and become a place you’ll love for years to come. (id:39198)
Property Details
Interior
Features
Lower level Floor
Bedroom
11'1 x 9'8Bedroom
13'9 x 10'4Kitchen
8'6 x 15'4Dining room
10'11 x 5'4Exterior
Parking
Garage spaces -
Garage type -
Total parking spaces 5
Property History
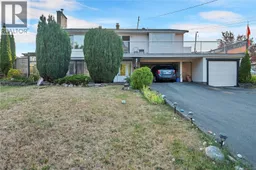 42
42
