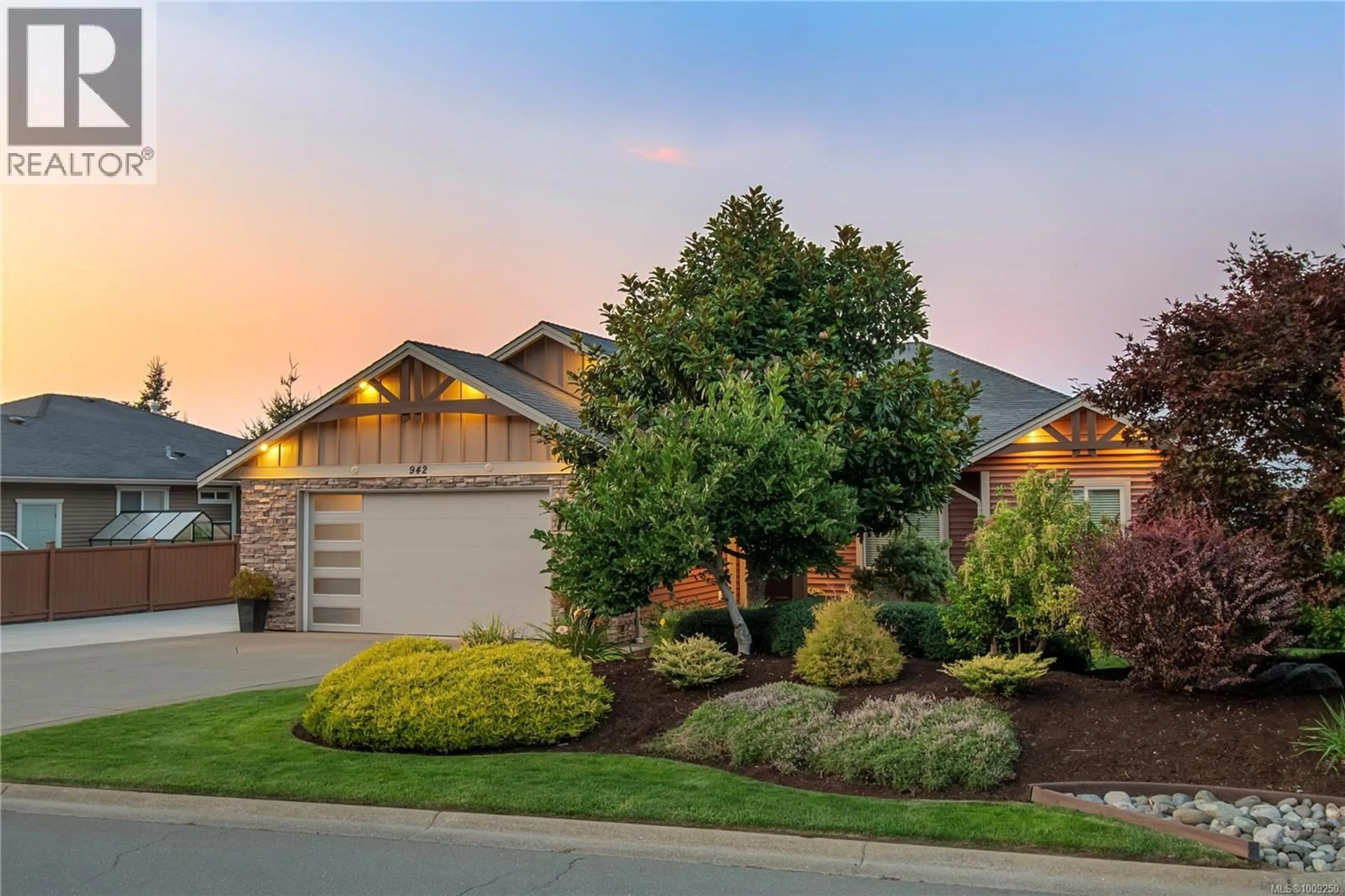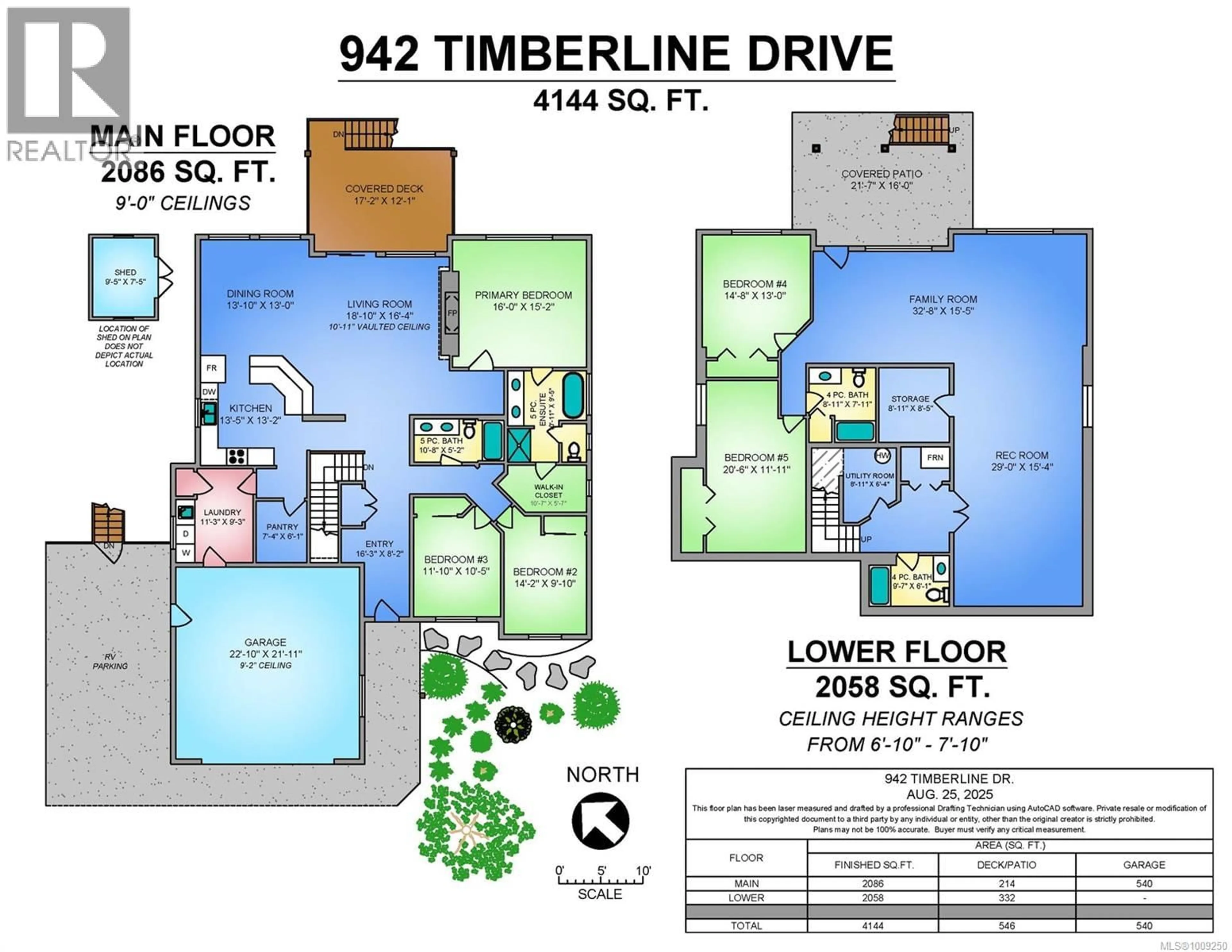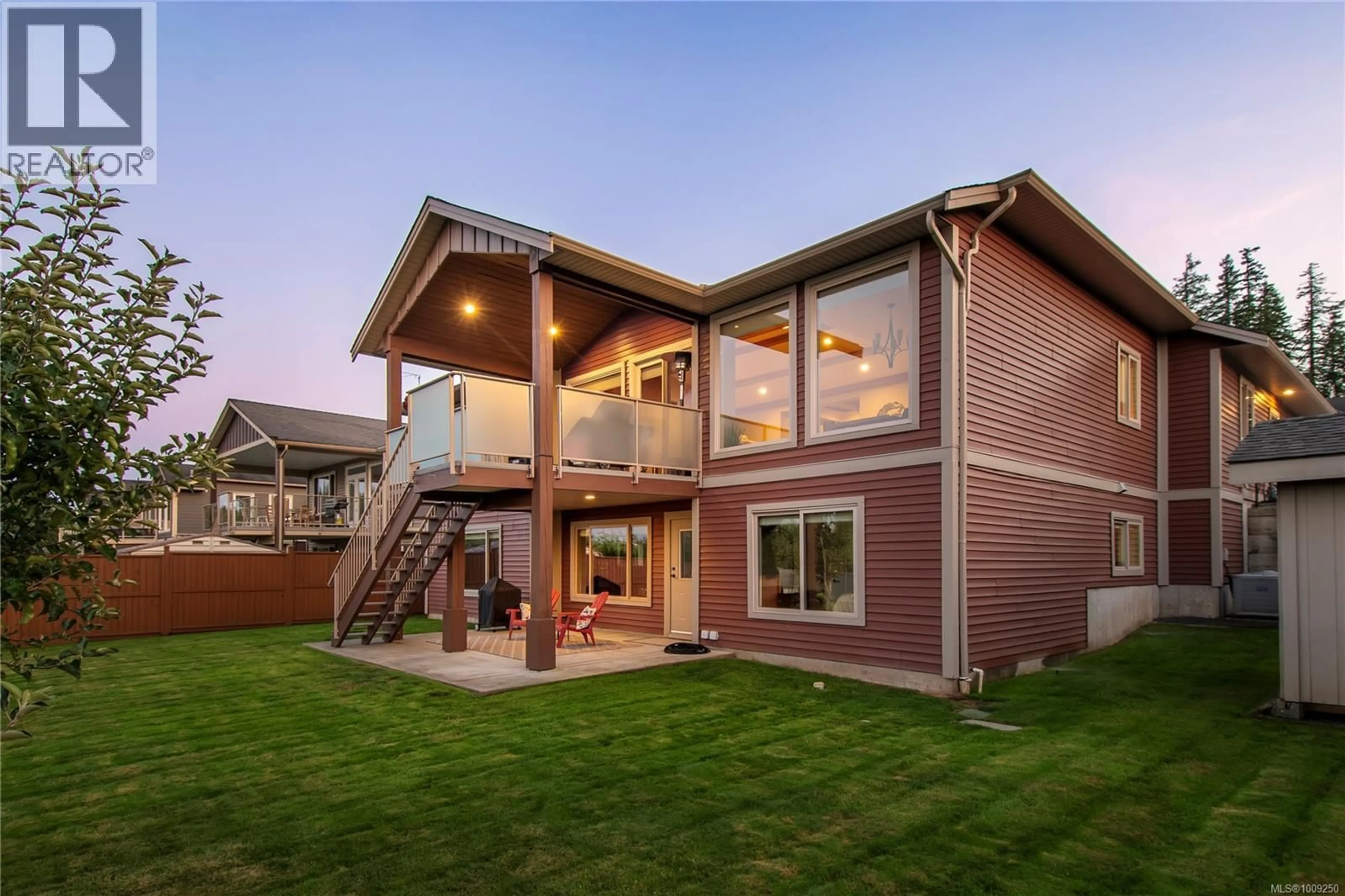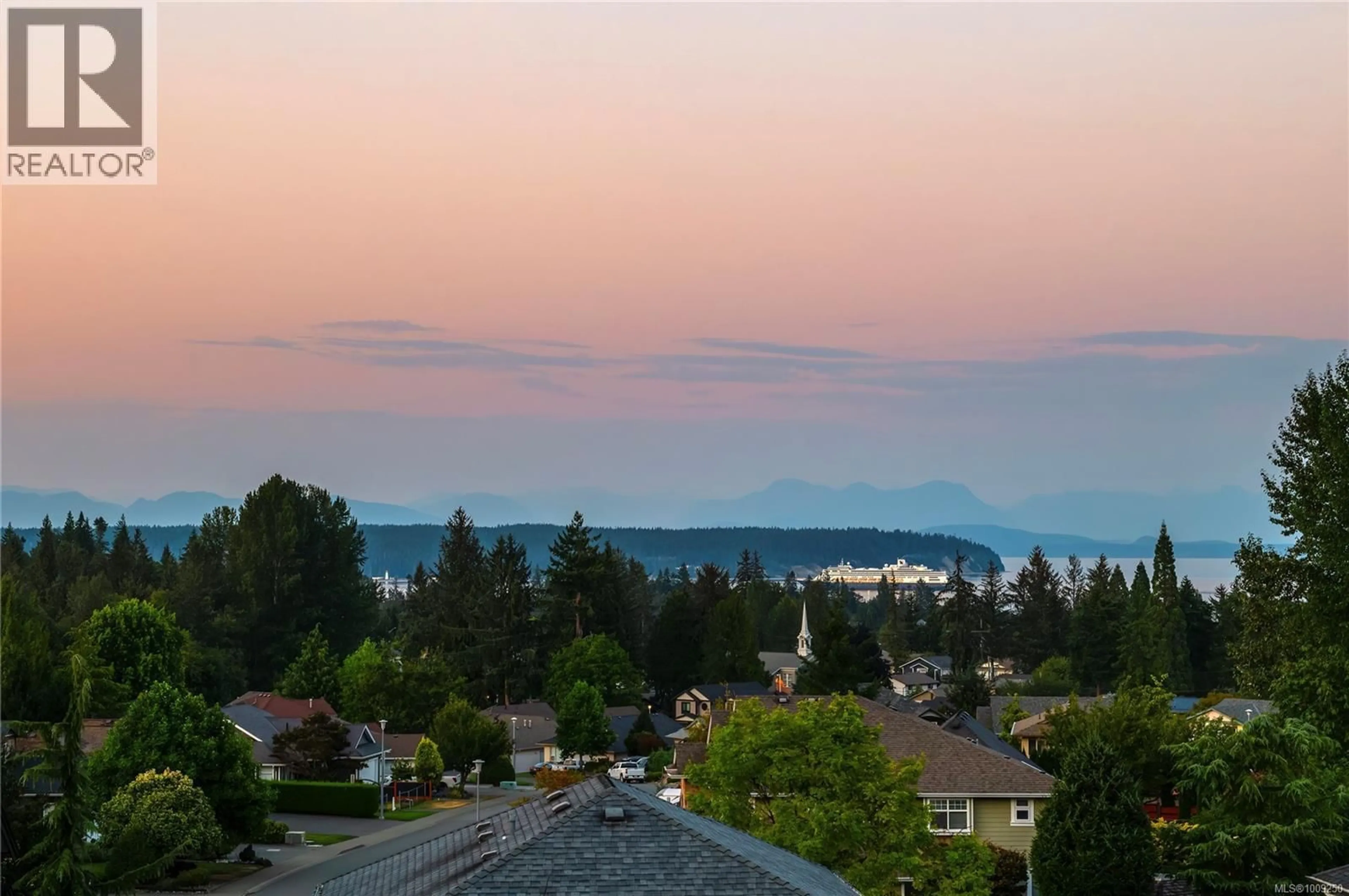942 TIMBERLINE DRIVE, Campbell River, British Columbia V9H0A8
Contact us about this property
Highlights
Estimated valueThis is the price Wahi expects this property to sell for.
The calculation is powered by our Instant Home Value Estimate, which uses current market and property price trends to estimate your home’s value with a 90% accuracy rate.Not available
Price/Sqft$337/sqft
Monthly cost
Open Calculator
Description
This custom, showhome-quality residence offers over 4,100 sq. ft. of thoughtfully designed living space complemented by stunning ocean and mountain views. The main level features a striking great room with vaulted ceilings, exposed wood beams, walnut flooring, and expansive windows that frame the coastal views. The gourmet maple kitchen is equipped with a granite island, walk-in pantry, and plenty of storage, while the dining area and covered deck make entertaining effortless year-round. The primary suite is a private retreat with a two-sided fireplace and spa-like ensuite, and two additional bedrooms plus a full bathroom with dual vanity complete the main level. The walk-out basement is expansive, with two more large bedrooms, two full baths, a rec room, play area, flex zones, and exceptional storage. Outside, mature landscaping enhances curb appeal, while RV and boat parking provide rare convenience. A perfect blend of craftsmanship, functionality, and west coast lifestyle. (id:39198)
Property Details
Interior
Features
Lower level Floor
Bathroom
6'1 x 9'7Recreation room
15'4 x 29'0Utility room
6'4 x 8'11Storage
8'5 x 8'11Exterior
Parking
Garage spaces -
Garage type -
Total parking spaces 8
Property History
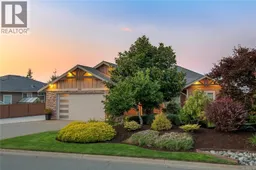 47
47
