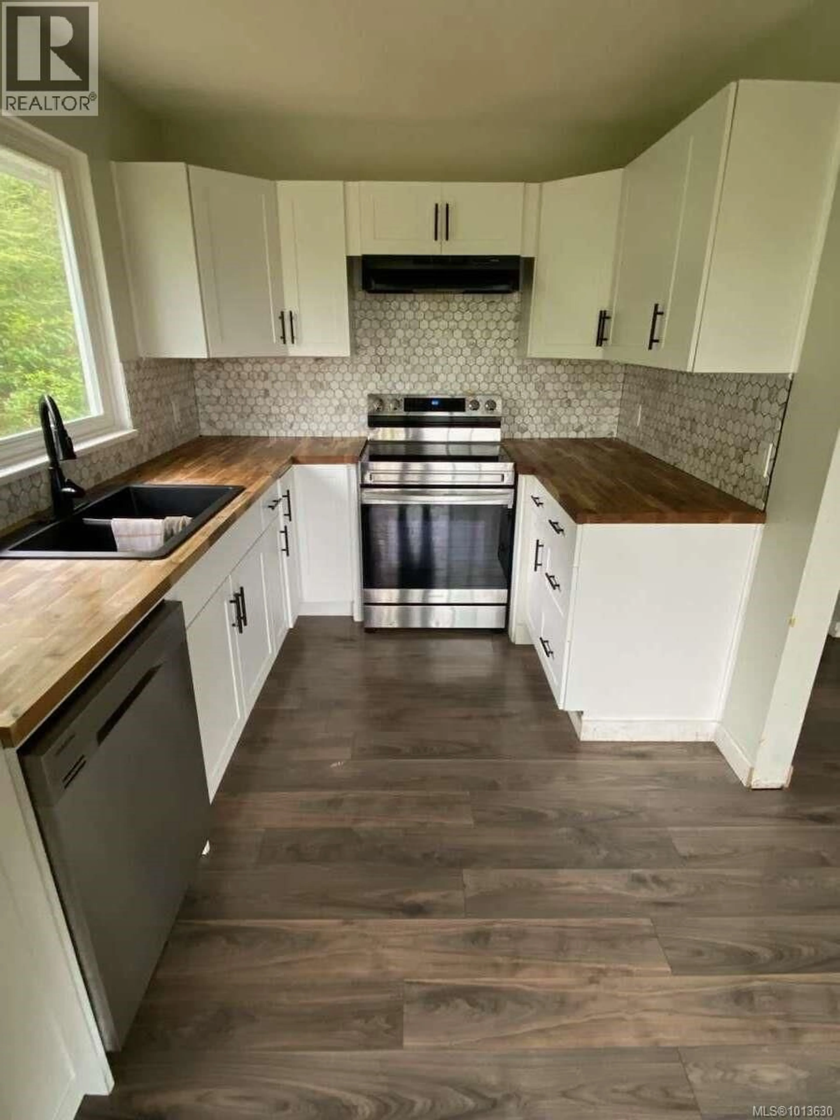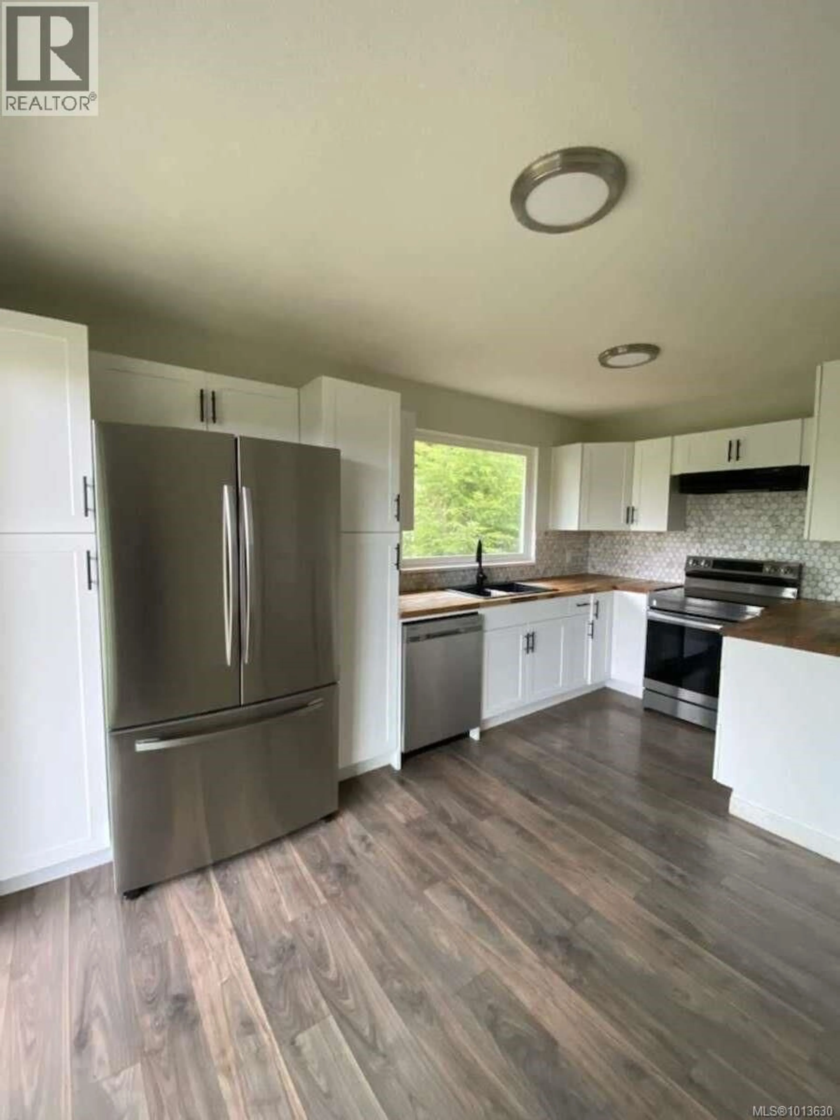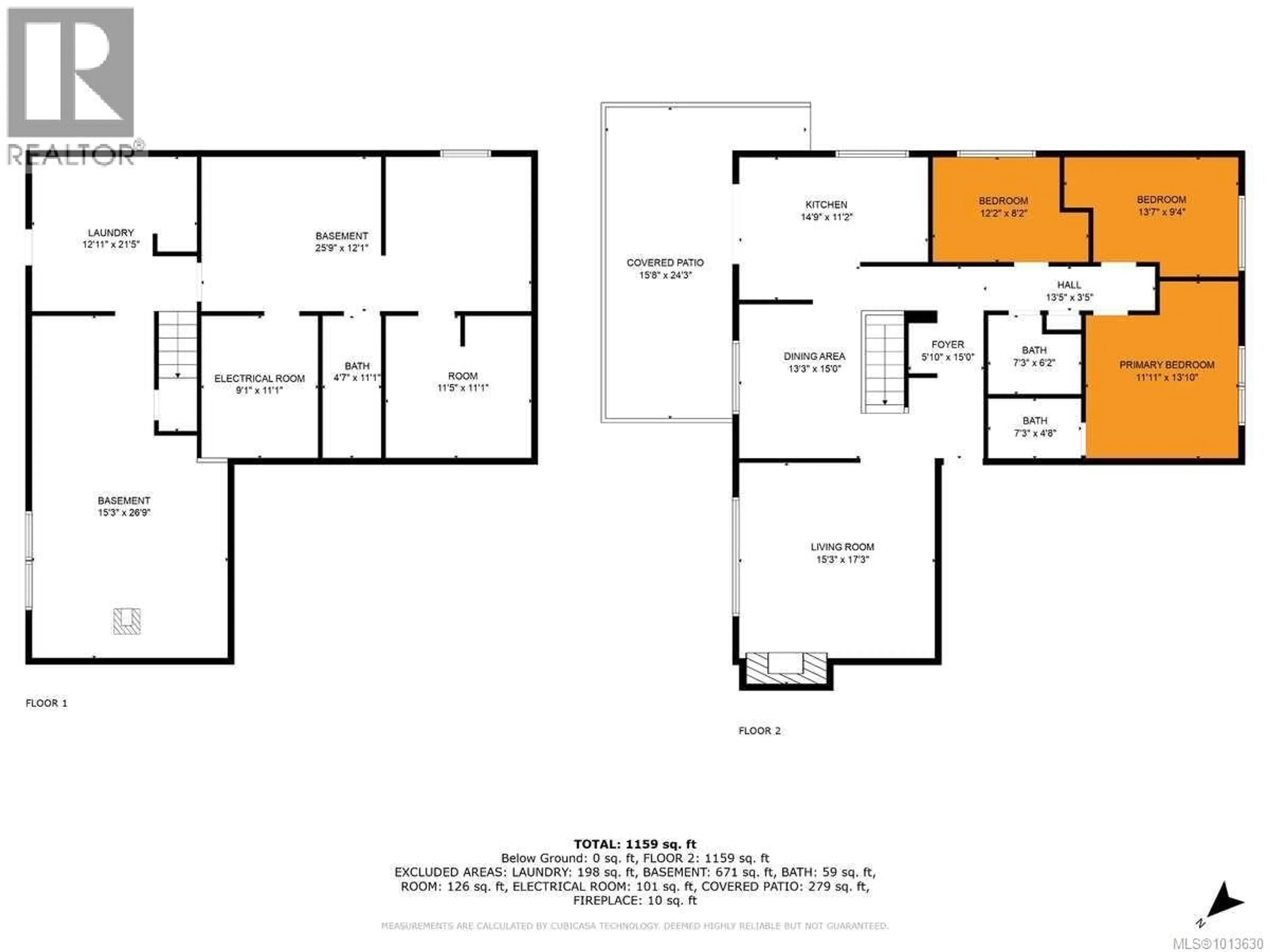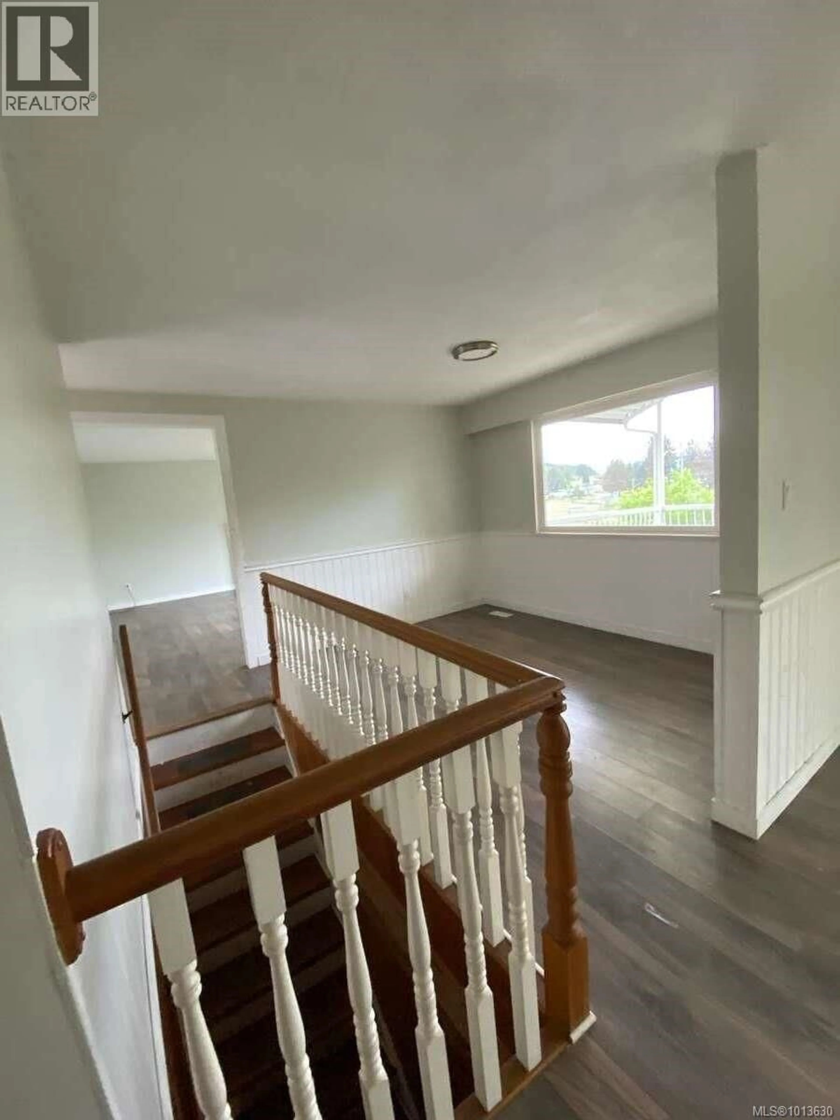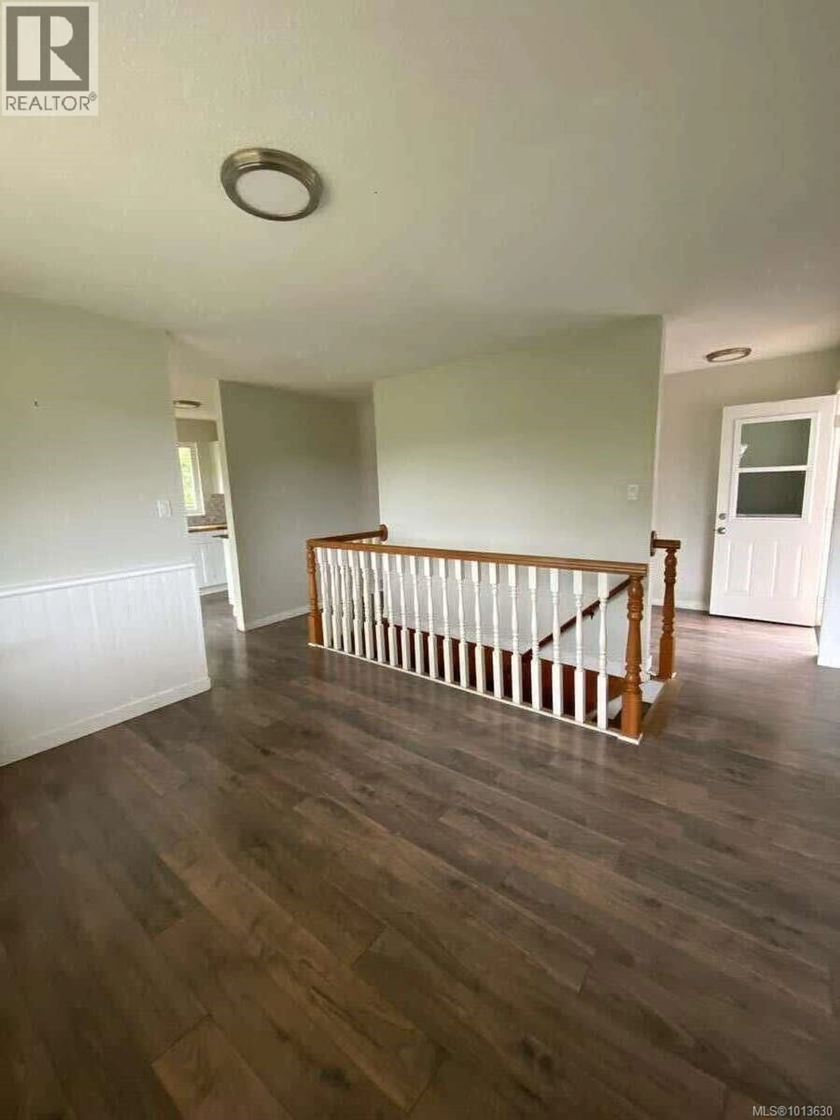551 MACMILLAN DRIVE, Sayward, British Columbia V0P1R0
Contact us about this property
Highlights
Estimated valueThis is the price Wahi expects this property to sell for.
The calculation is powered by our Instant Home Value Estimate, which uses current market and property price trends to estimate your home’s value with a 90% accuracy rate.Not available
Price/Sqft$164/sqft
Monthly cost
Open Calculator
Description
For more information, please click on Brochure button. Exceptional value! Spacious home with 3 bedrooms and 2 bathrooms on the upper level. A full-sized walkout basement with a third bathroom and more bedrooms and living areas offering endless potential. The home features an upgraded kitchen complete with modern appliances, newer cabinetry and countertops. There is a brand new central heat pump with back up furnace (2025) and brand new upgraded 200 Amp electrical service (2025). A detached garage adds further convenience and storage. Offering a total of 2,432 sq. ft. of living space, this home is priced to sell and delivers incredible value. Potential Vendor financing option available. Don’t miss out on this steal of a deal! (id:39198)
Property Details
Interior
Features
Main level Floor
Bedroom
11'1 x 11'5Bedroom
11'1 x 11'5Bathroom
Bathroom
8'6 x 8'2Exterior
Parking
Garage spaces -
Garage type -
Total parking spaces 3
Property History
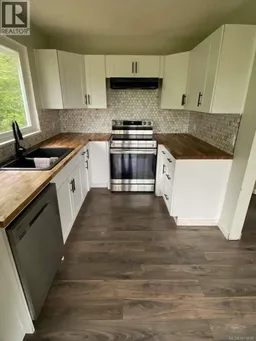 18
18
