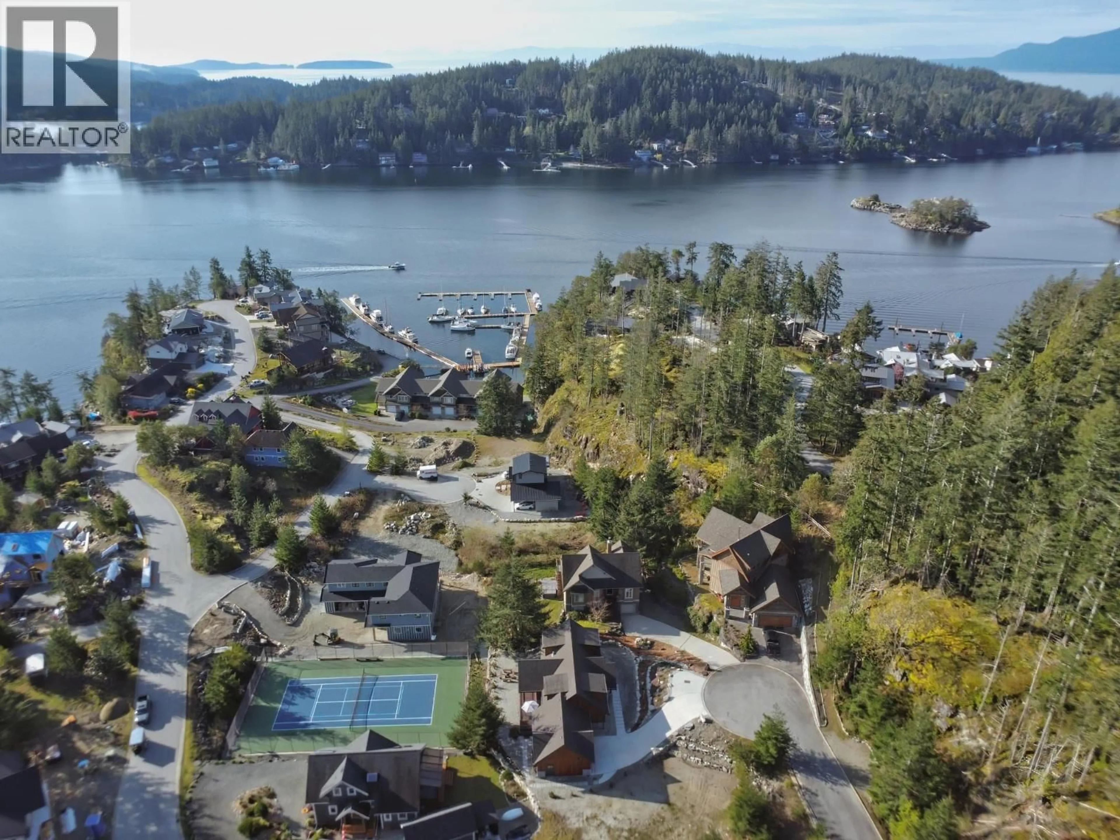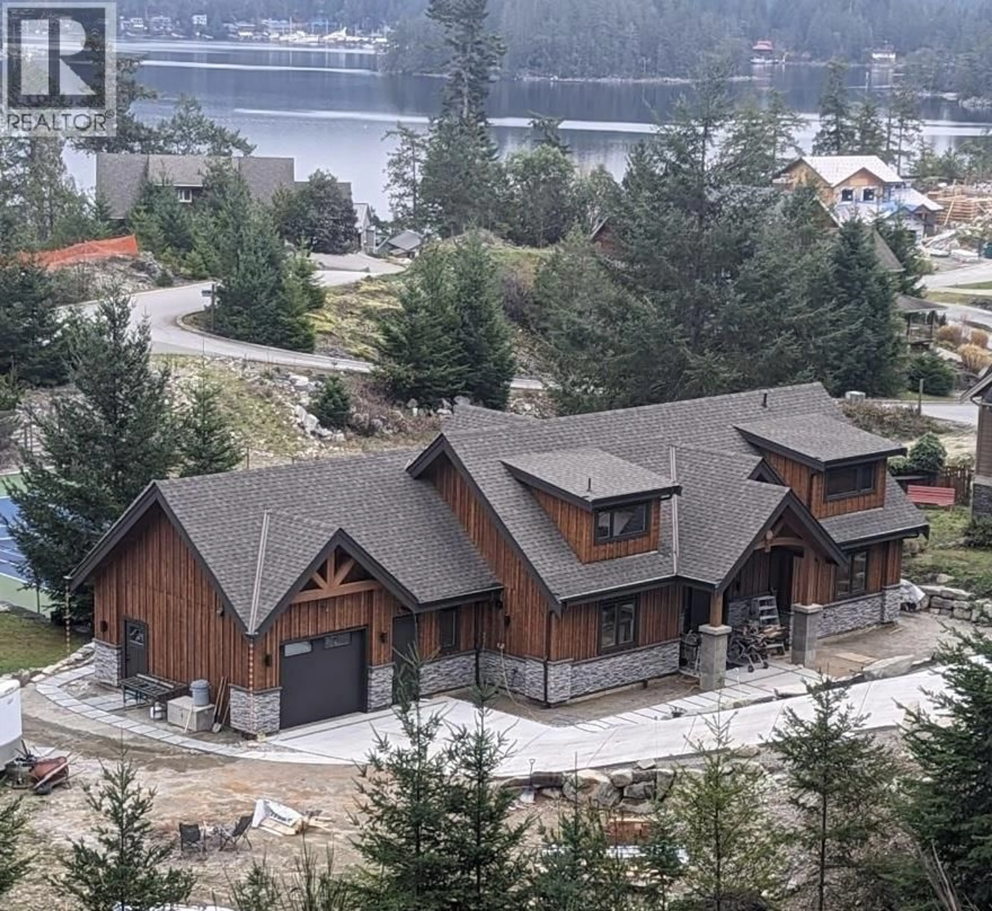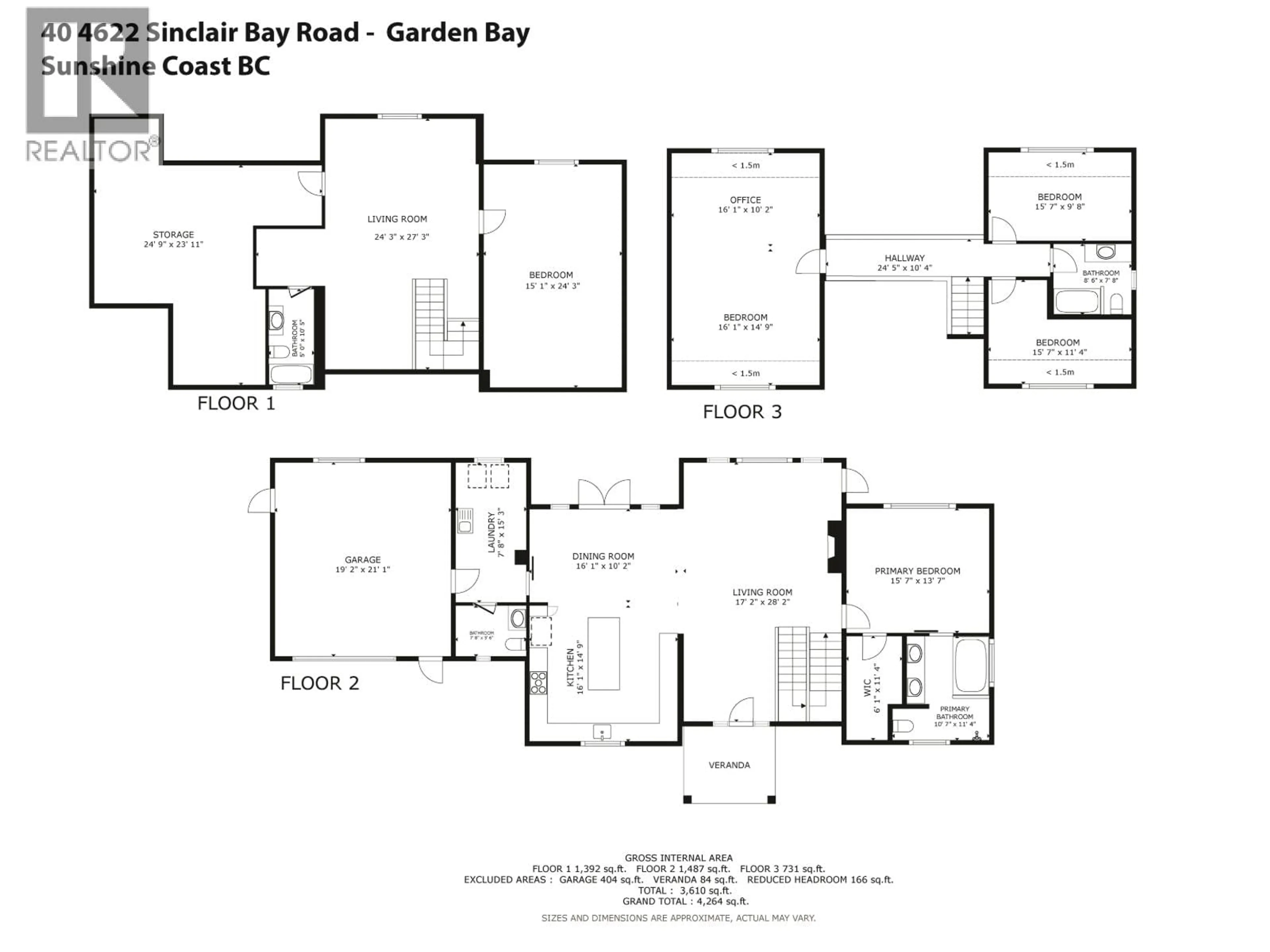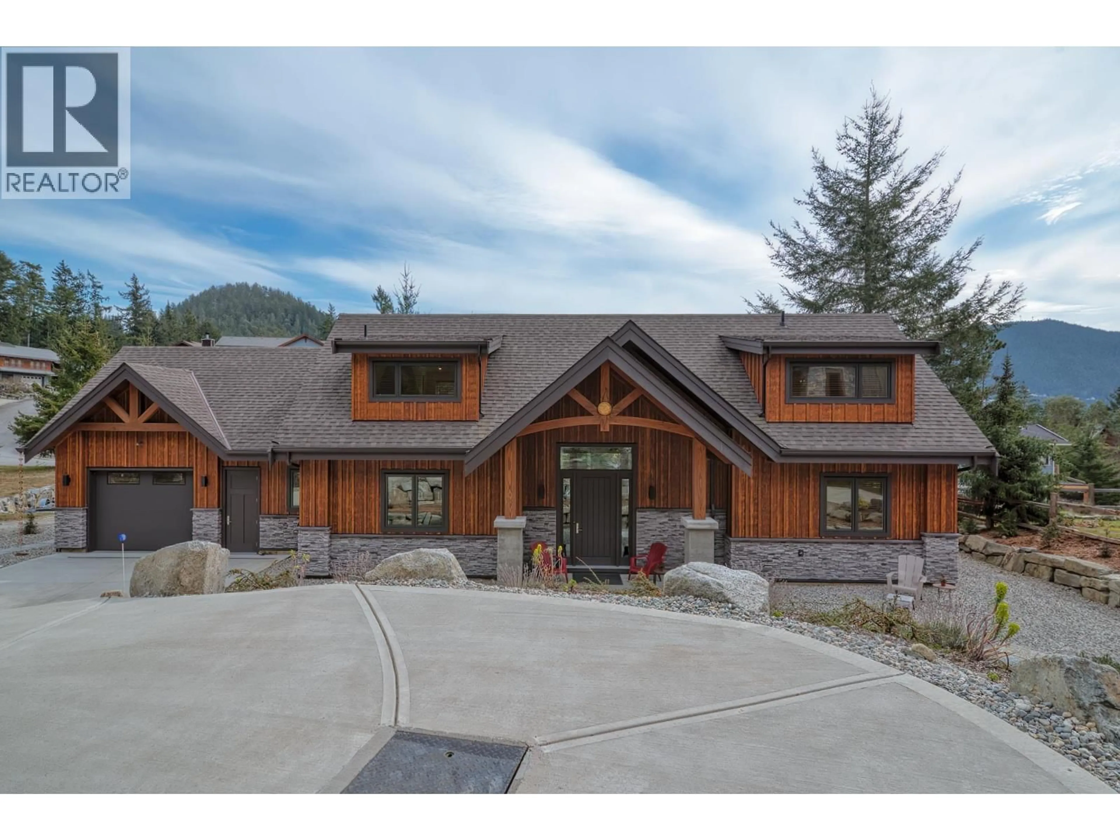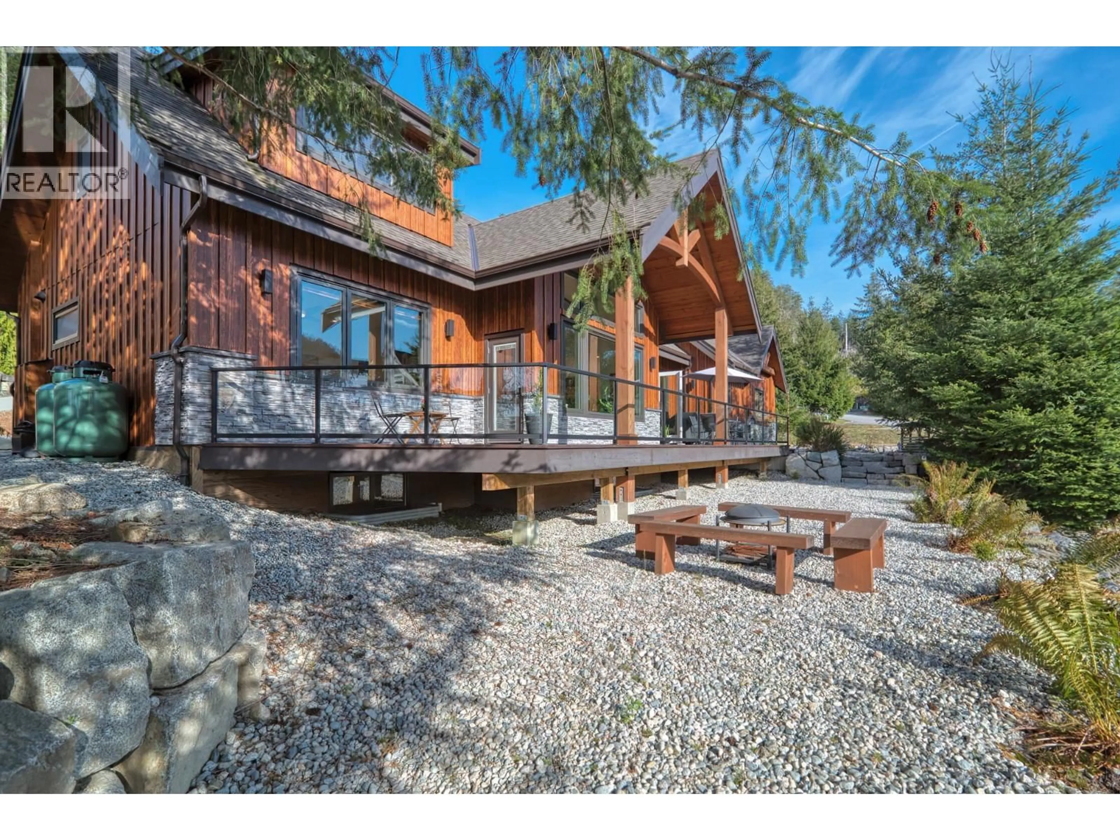40 - 4622 SINCLAIR BAY ROAD, Pender Harbour, British Columbia V0N1S1
Contact us about this property
Highlights
Estimated valueThis is the price Wahi expects this property to sell for.
The calculation is powered by our Instant Home Value Estimate, which uses current market and property price trends to estimate your home’s value with a 90% accuracy rate.Not available
Price/Sqft$450/sqft
Monthly cost
Open Calculator
Description
Impeccable quality and design define this custom-built home in the prestigious Farrington Cove waterfront community, offering protected deep-water moorage at the private marina and pickelball/tennis courts just steps away from your back door! This stunning residence offers over 3,500 sqft. of luxurious living featuring soaring vaulted ceilings, an entertainer´s kitchen, a stunning rock fireplace, and a sun-soaked patio with a bird-eye view of the court. The spacious layout includes 4 bedrooms, 4 bathrooms, a large family room, and extra-large flex space in the basement. The main-level primary bedroom offers a luxurious spa-like 5-piece ensuite. Enjoy A/C, low-maintenance landscaping, and walking distance to Hotel lake. Foreign buyers welcome - your West Coast lifestyle begins here. (id:39198)
Property Details
Interior
Features
Exterior
Parking
Garage spaces -
Garage type -
Total parking spaces 4
Condo Details
Inclusions
Property History
 40
40
