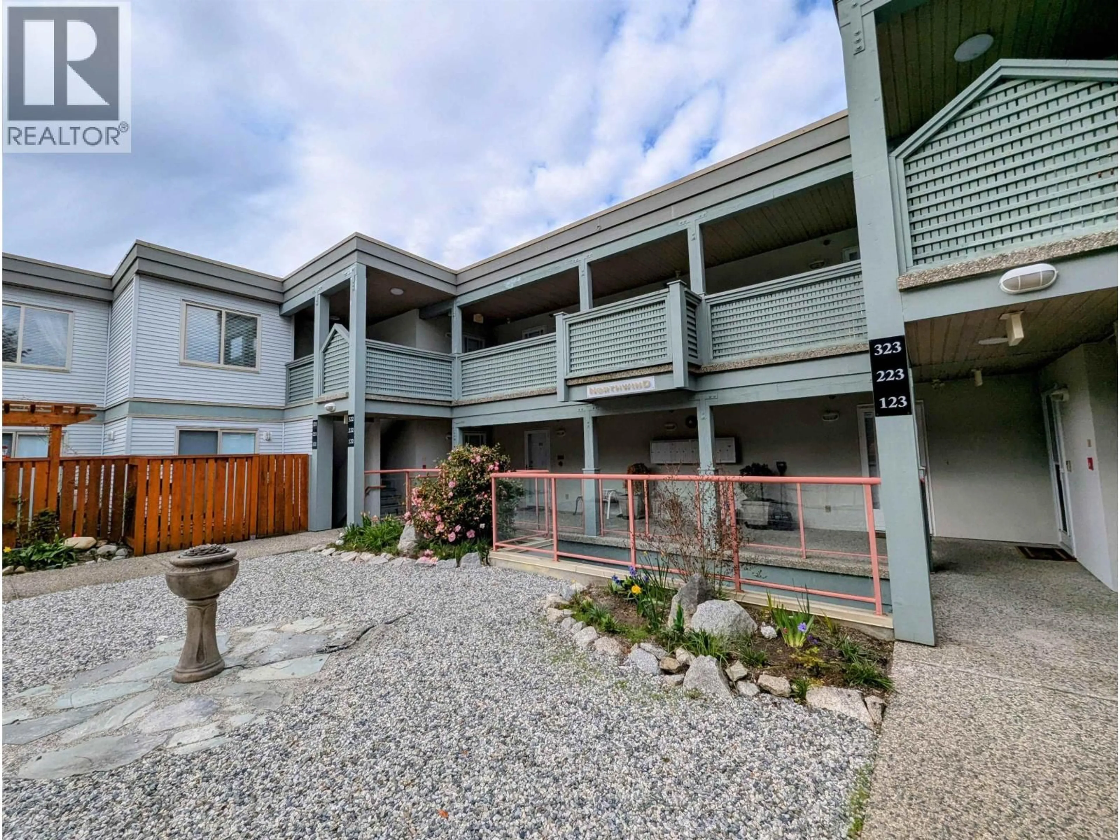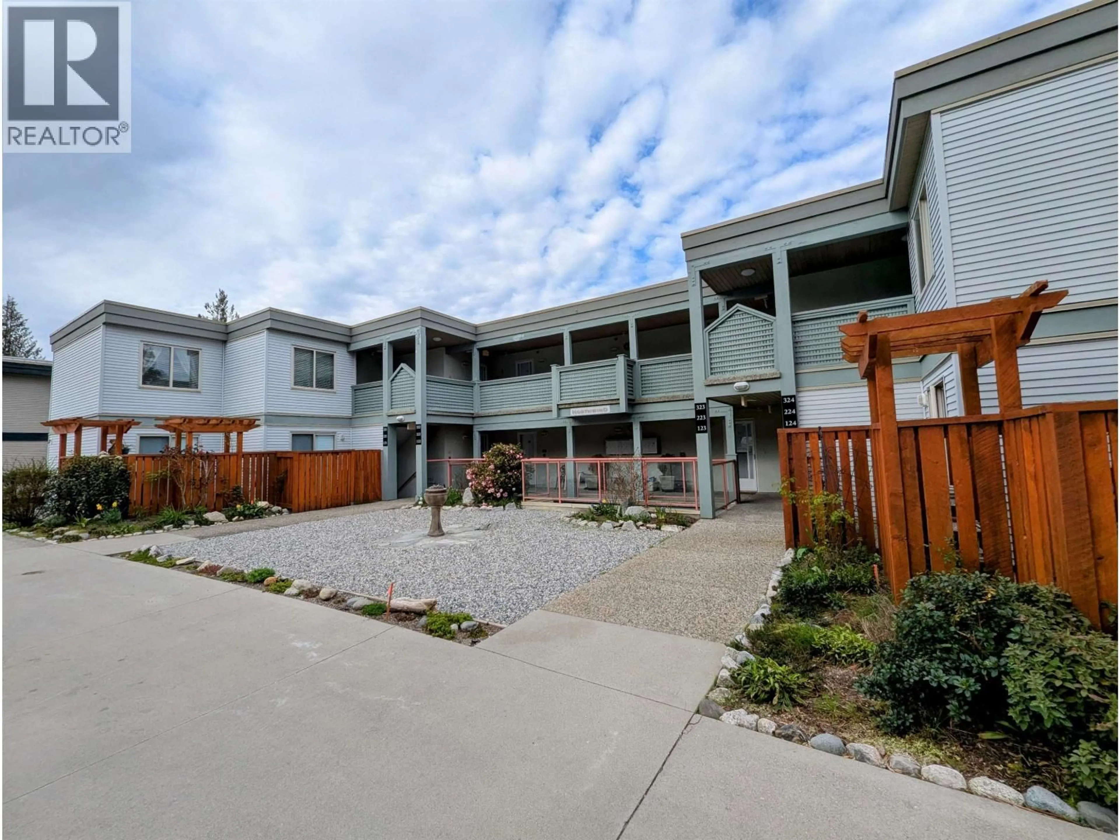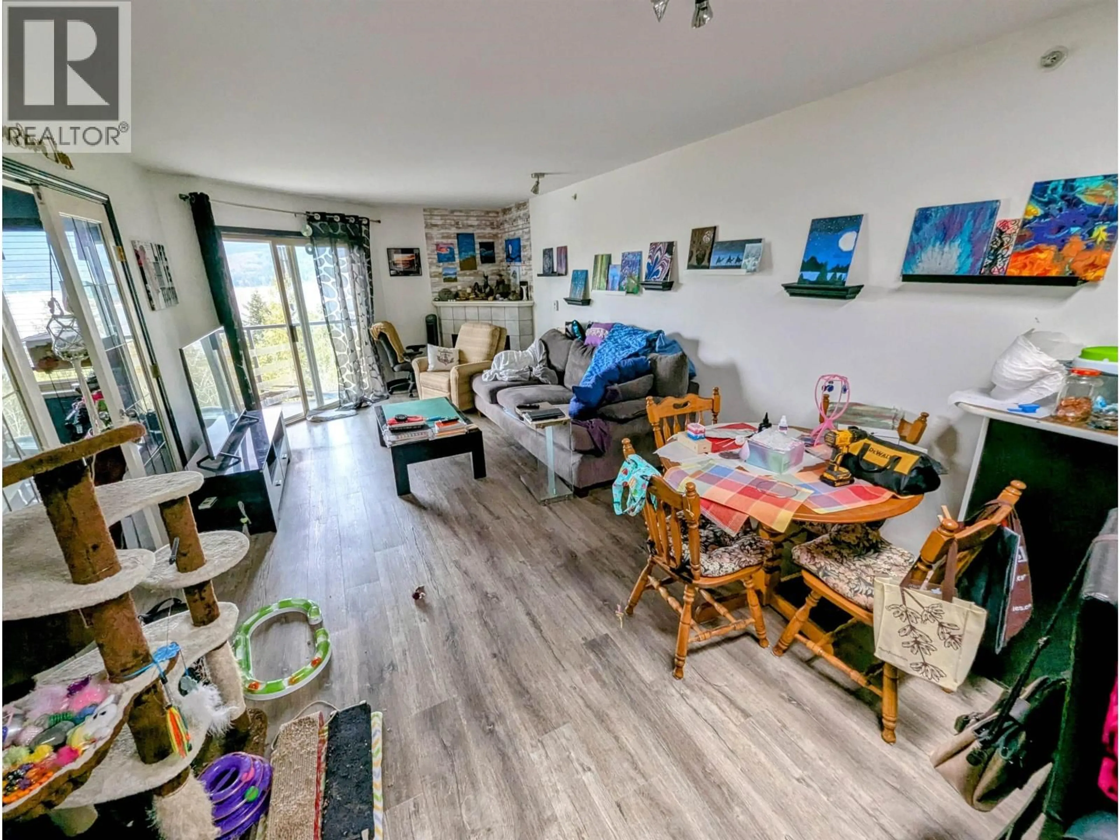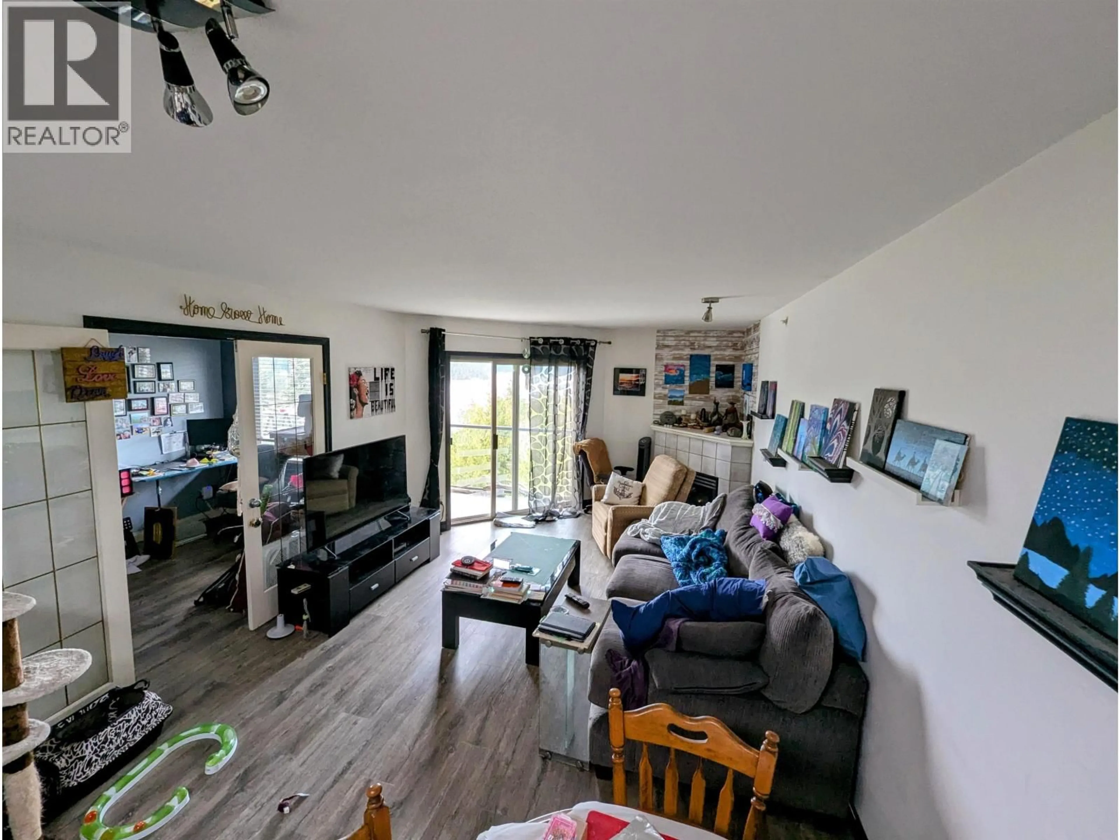322 - 5780 TRAIL AVENUE, Sechelt, British Columbia V7Z0K5
Contact us about this property
Highlights
Estimated valueThis is the price Wahi expects this property to sell for.
The calculation is powered by our Instant Home Value Estimate, which uses current market and property price trends to estimate your home’s value with a 90% accuracy rate.Not available
Price/Sqft$426/sqft
Monthly cost
Open Calculator
Description
Welcome home! This top floor unit offers an excellent floor plan, lovely ocean views, tasteful updates, plenty of storage, covered parking, and a wonderful location close to everything Sechelt has to offer. At 982 square feet this top floor condo has plenty of space wether you are a first time buyer or someone looking to downsize plus the the balcony has plenty of space to soak up that lovely ocean view. Recent appliances, stone counters, gas fireplace, large master bedroom, large master ensuite, and a rare skylight in the kitchen make this unit a standout and well worth a look. Shopping, Marina, and Blue Ocean golf course are all close by. Fantastic value! (id:39198)
Property Details
Interior
Features
Exterior
Parking
Garage spaces -
Garage type -
Total parking spaces 1
Condo Details
Amenities
Laundry - In Suite
Inclusions
Property History
 12
12





