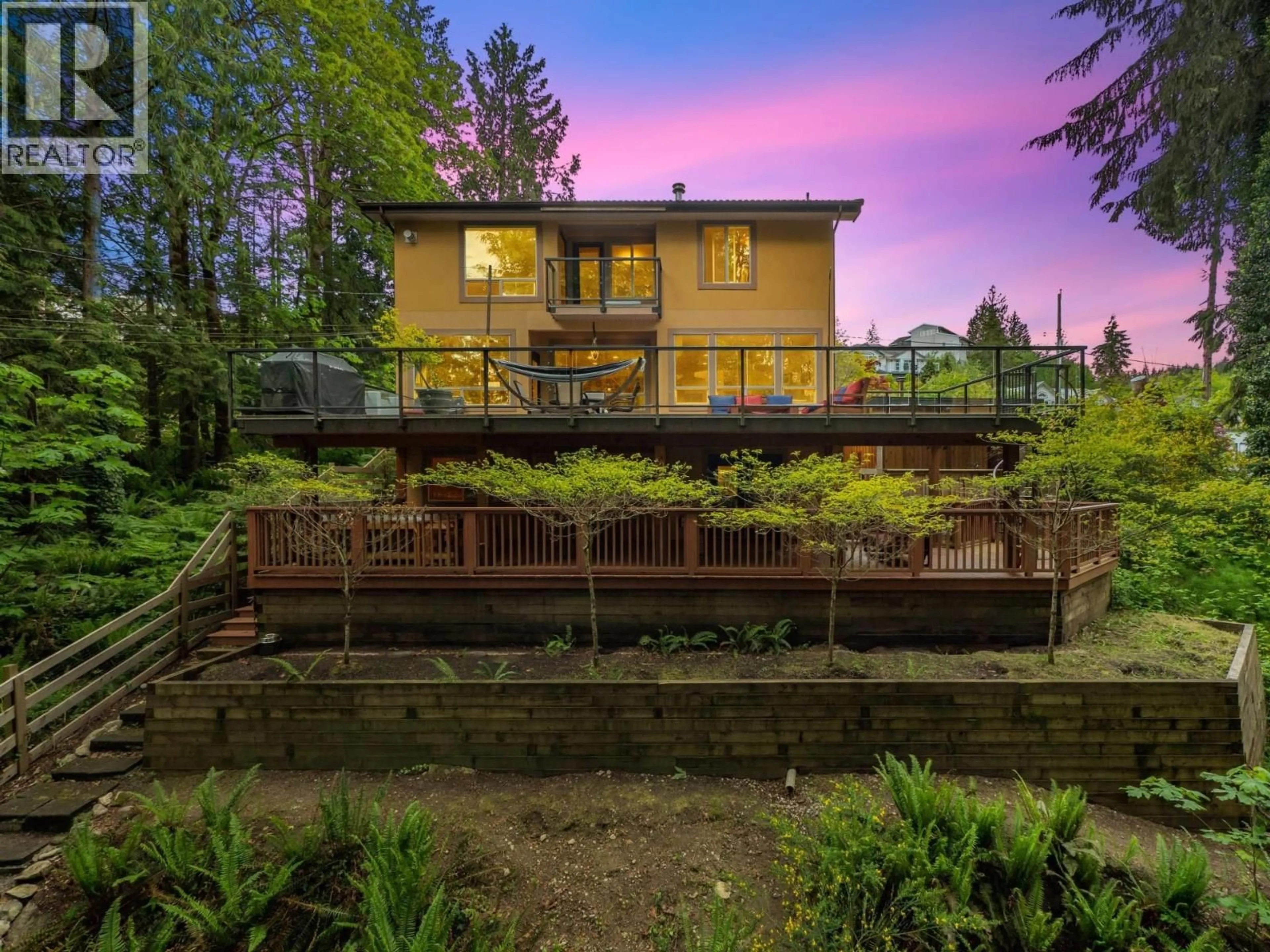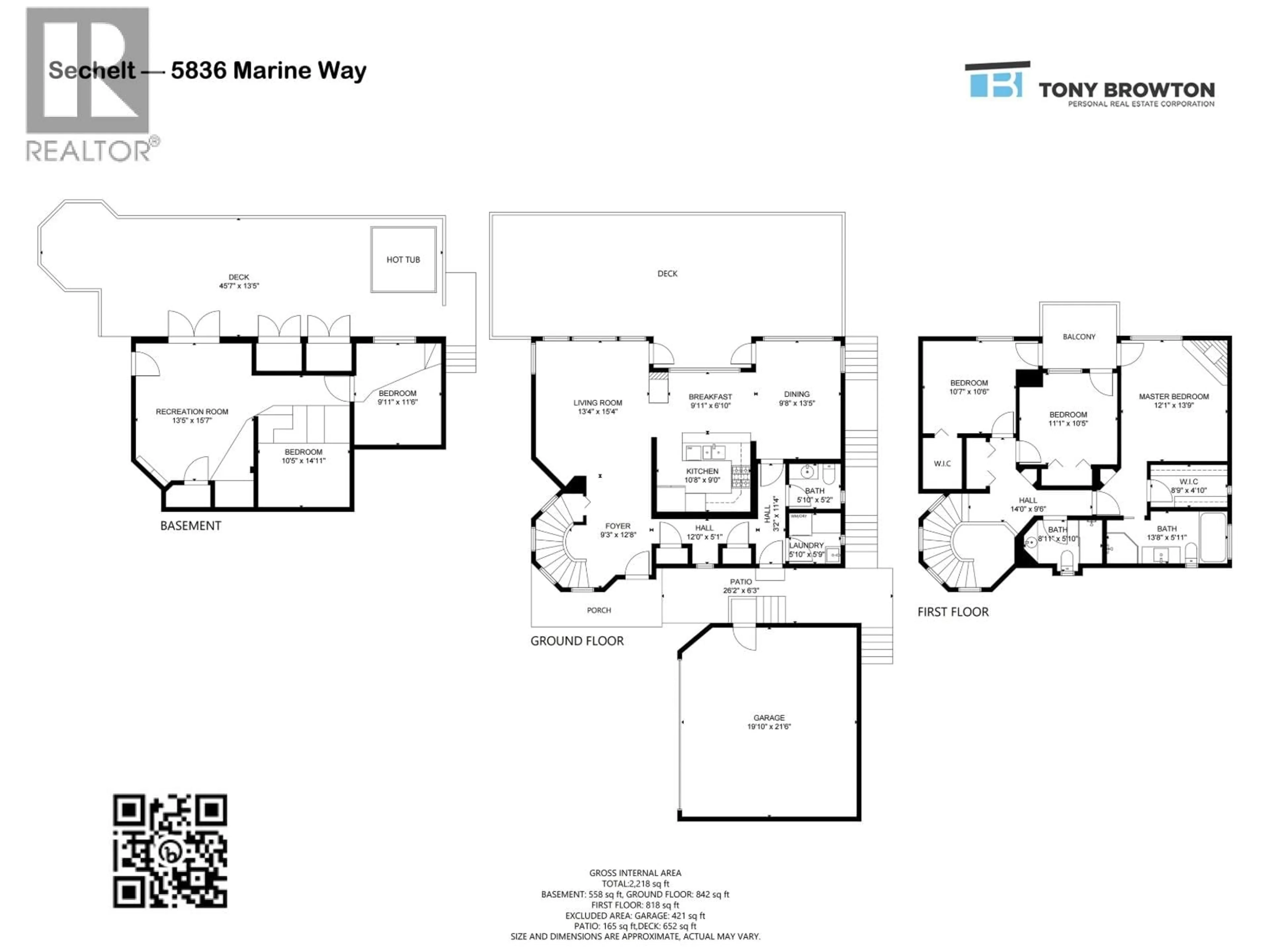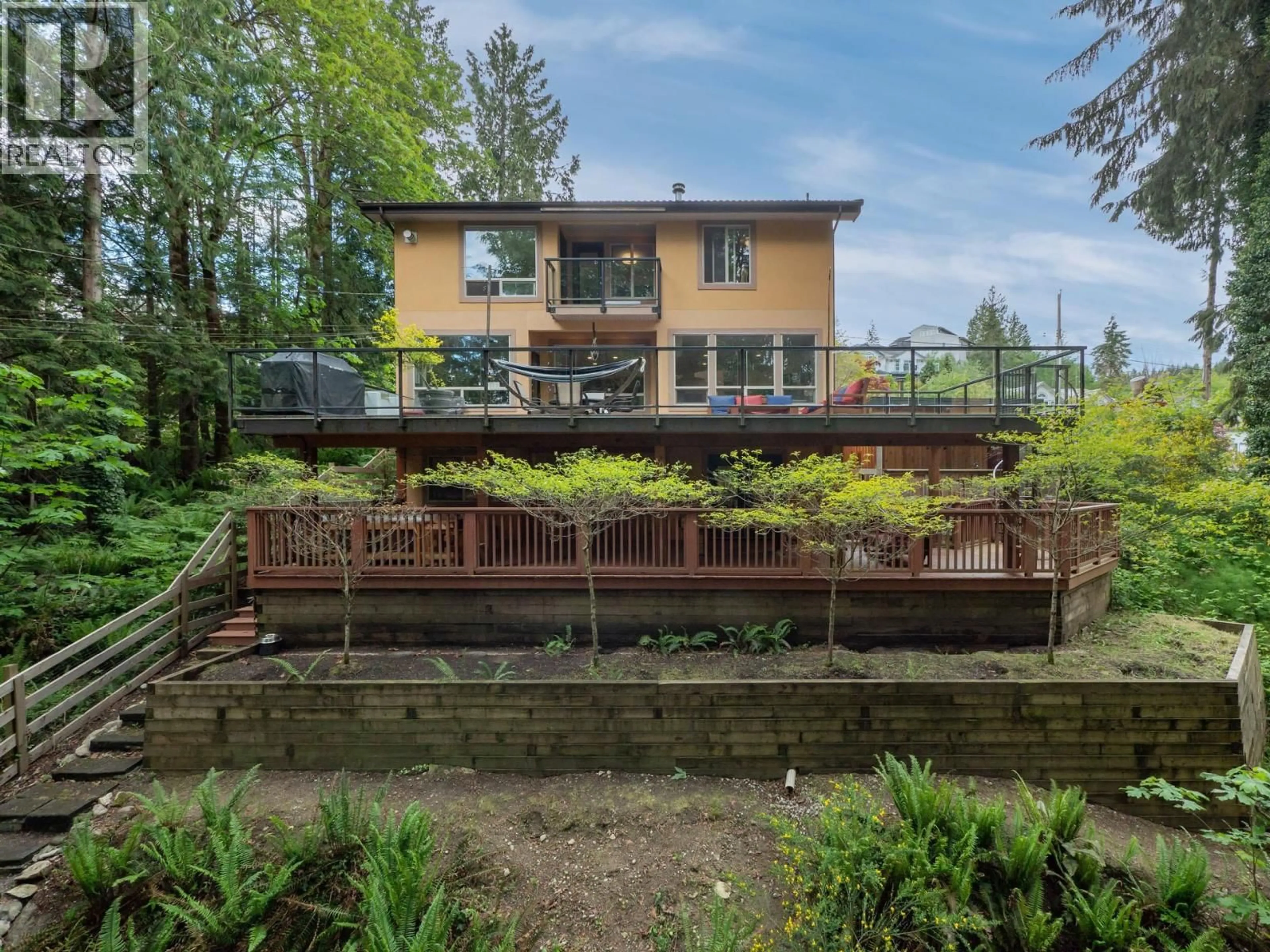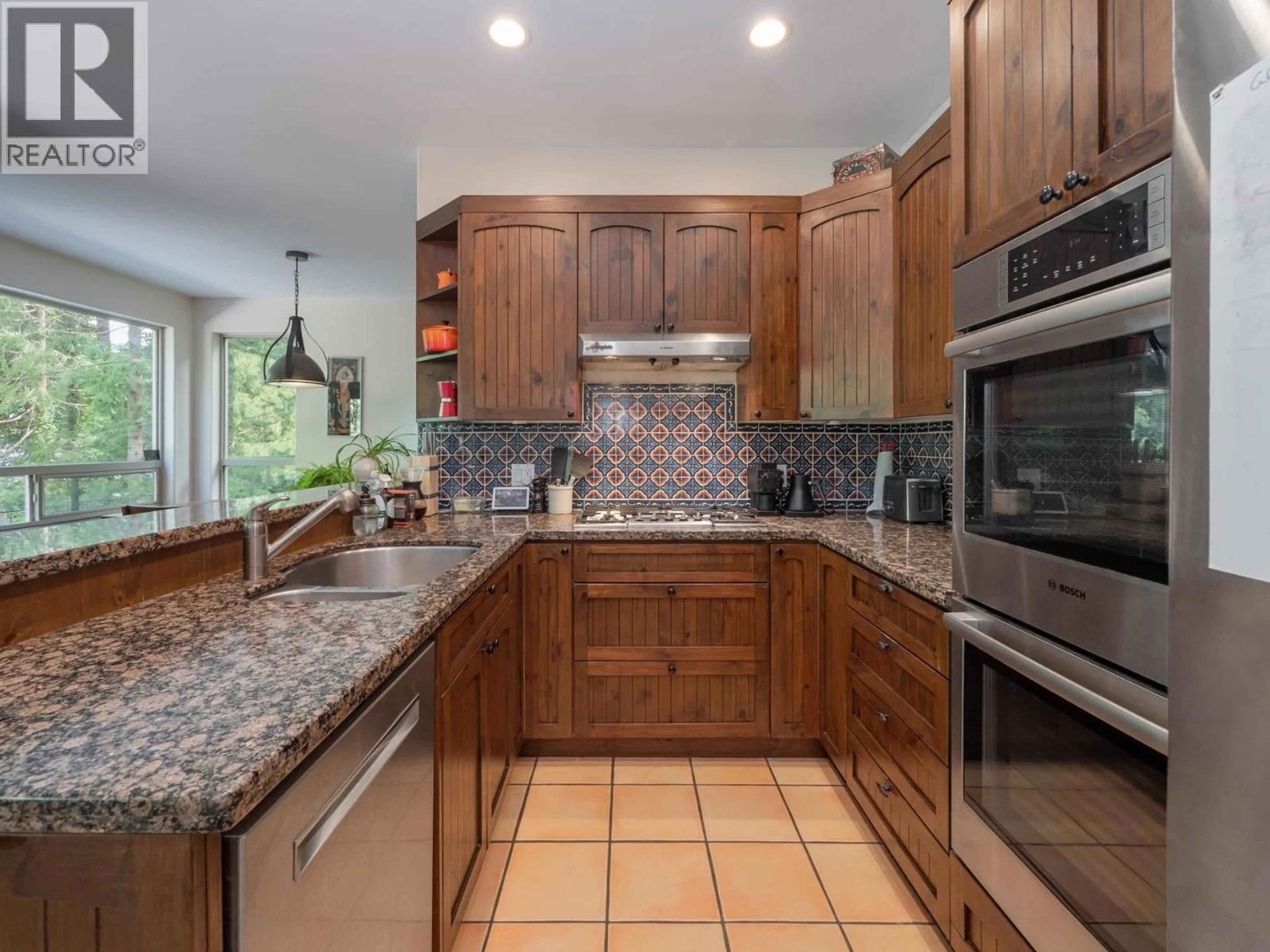5836 MARINE WAY, Sechelt, British Columbia V7Z0R3
Contact us about this property
Highlights
Estimated valueThis is the price Wahi expects this property to sell for.
The calculation is powered by our Instant Home Value Estimate, which uses current market and property price trends to estimate your home’s value with a 90% accuracy rate.Not available
Price/Sqft$495/sqft
Monthly cost
Open Calculator
Description
Spanish-style charm meets West Coast living in this 4-bed, 3-bath Sechelt villa. Inside, a striking circular staircase, 3-sided fireplace, and chef´s kitchen with granite counters set the tone. The primary suite offers a jetted tub, fireplace, and balcony. Two massive decks (1,400+ sqft combined) plus a covered lower deck with hot tub and pool table create incredible indoor-outdoor flow. Relax in the custom cedar sauna or stroll 5 minutes to beach access. Detached garage, flexible lower-level suite, and lush forest views complete this unique property-just minutes to schools, golf, parks, and downtown Sechelt. (id:39198)
Property Details
Interior
Features
Exterior
Parking
Garage spaces -
Garage type -
Total parking spaces 5
Property History
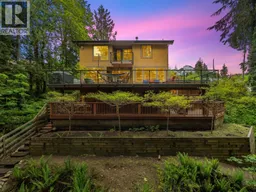 36
36
