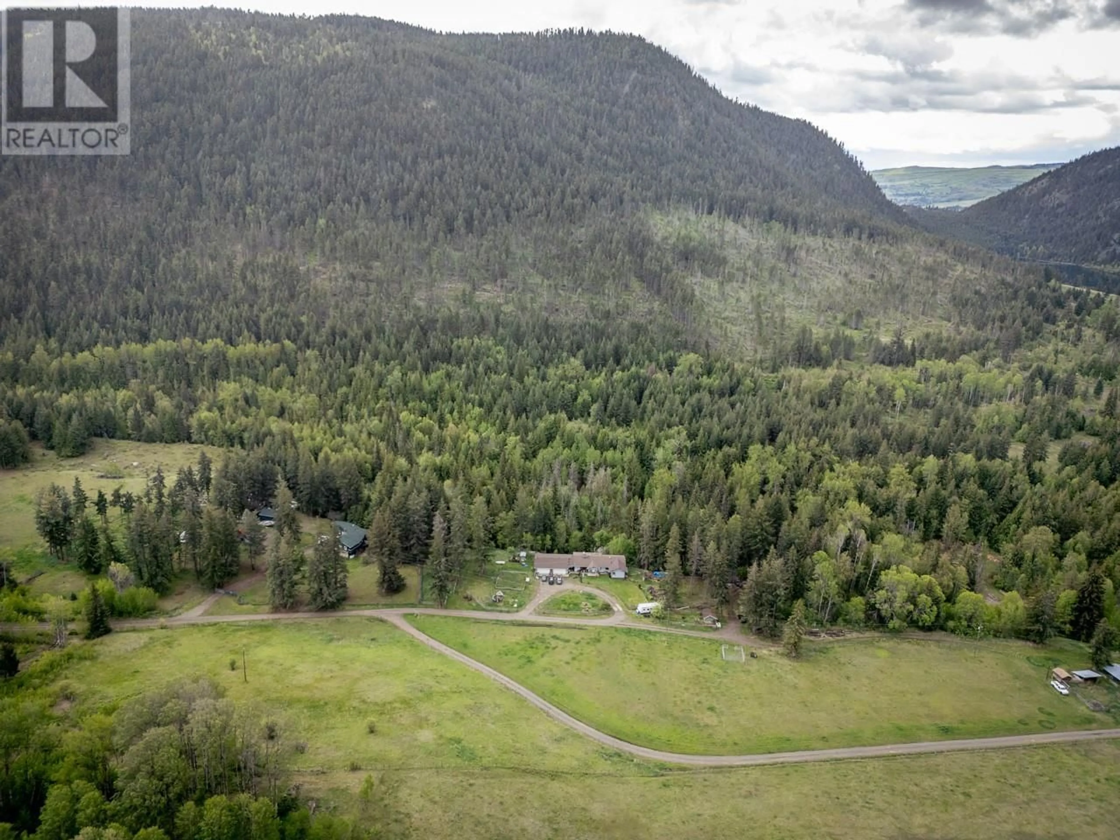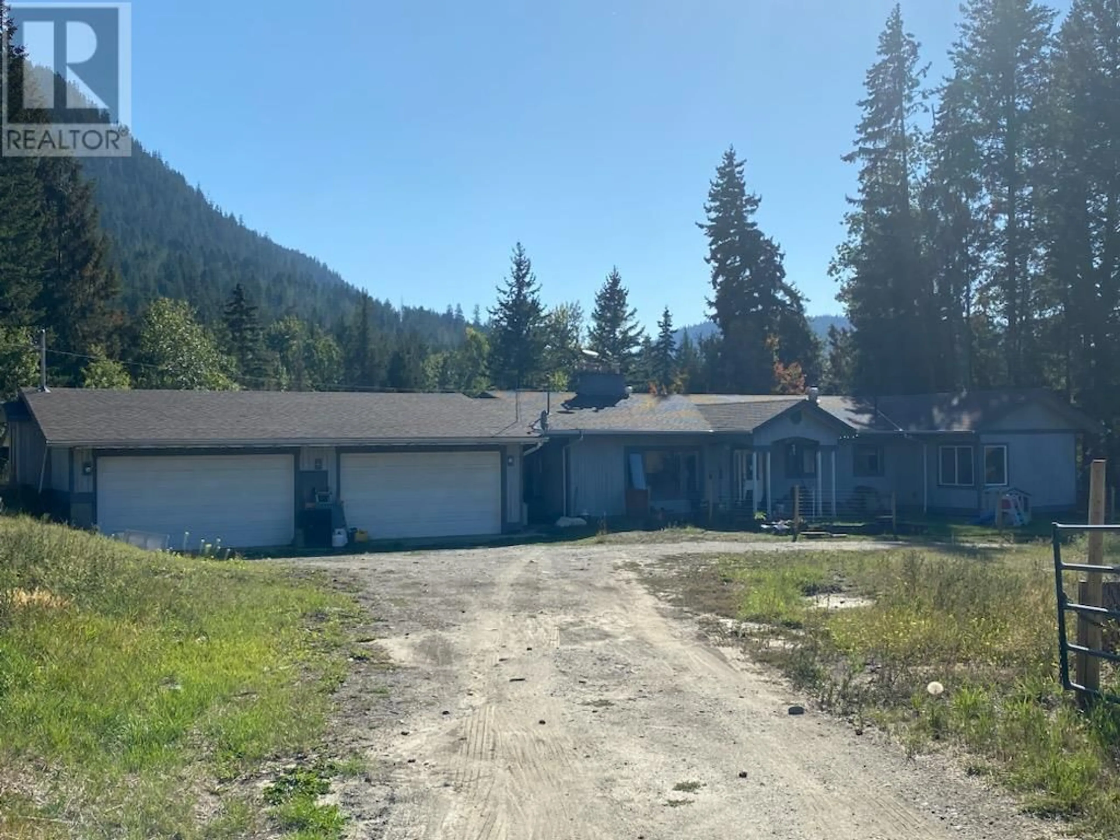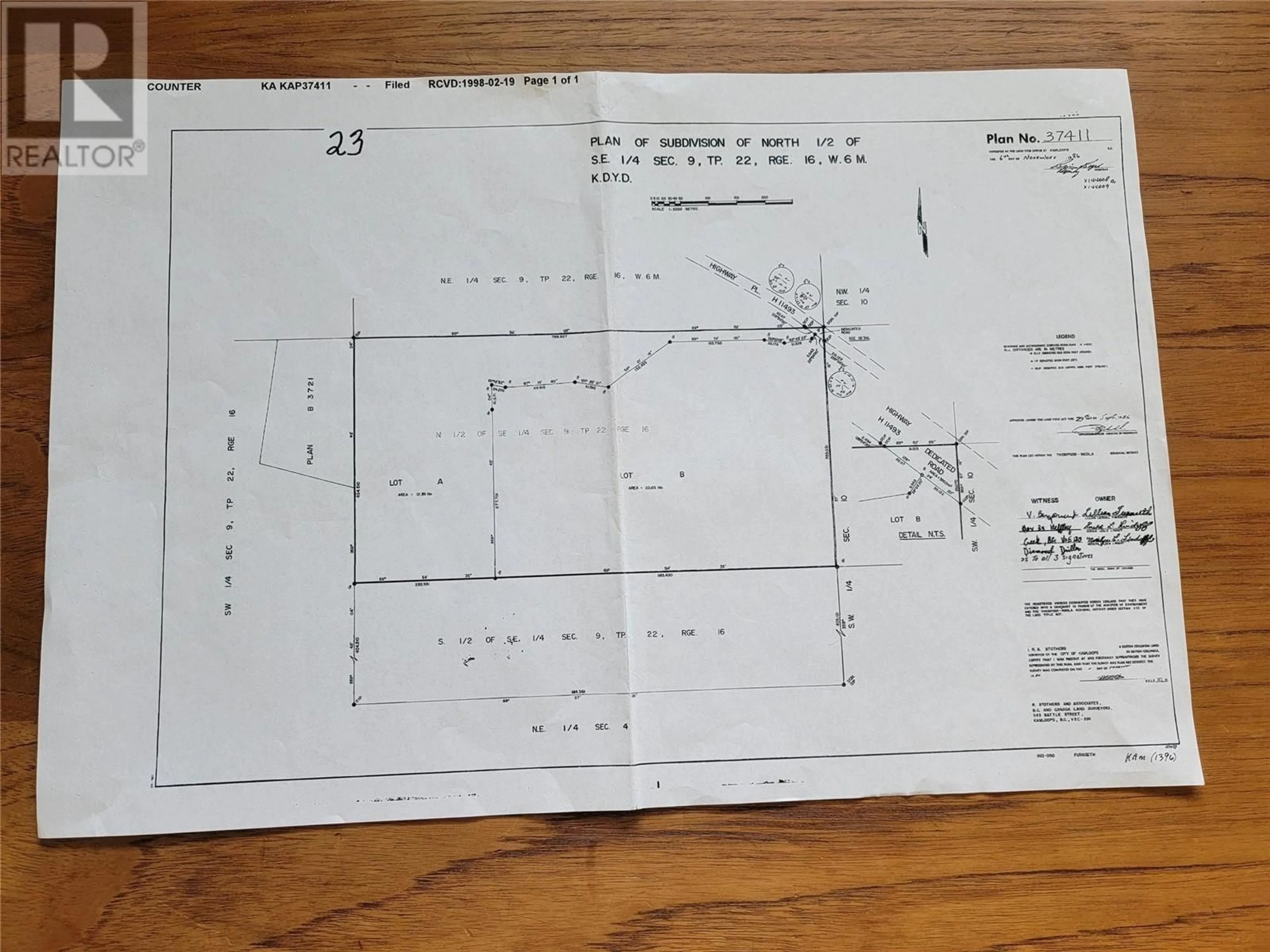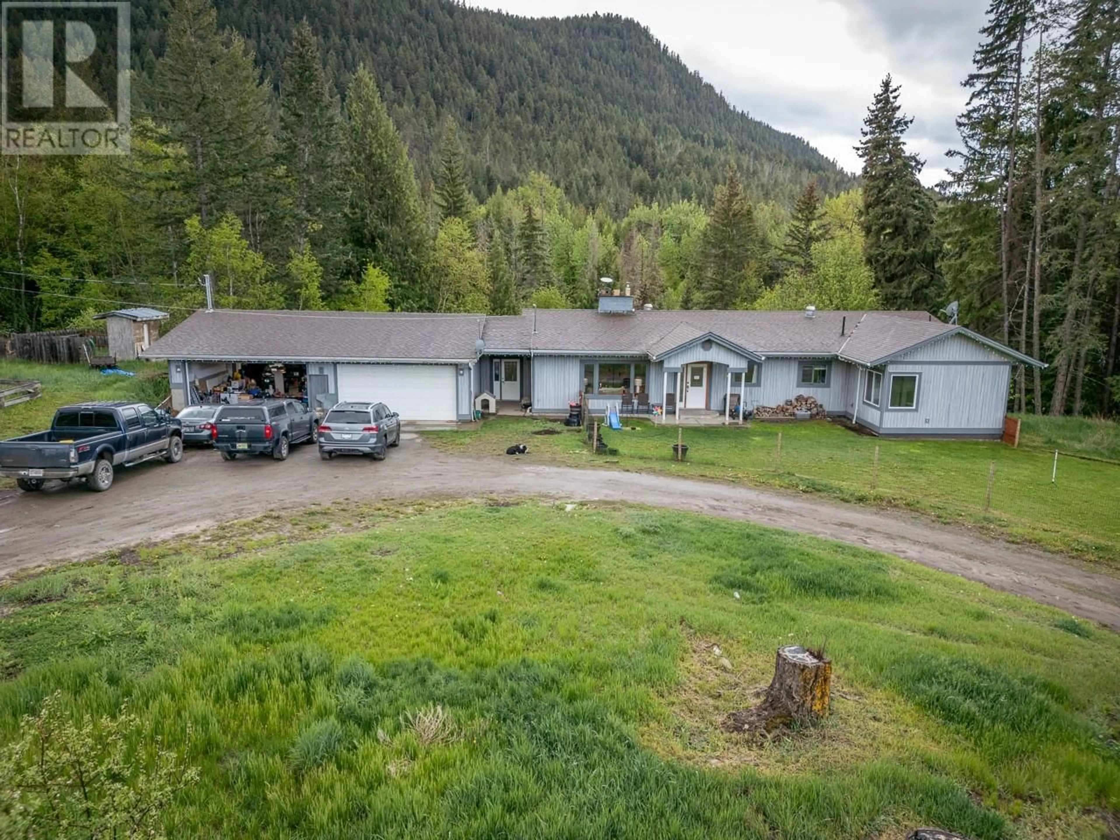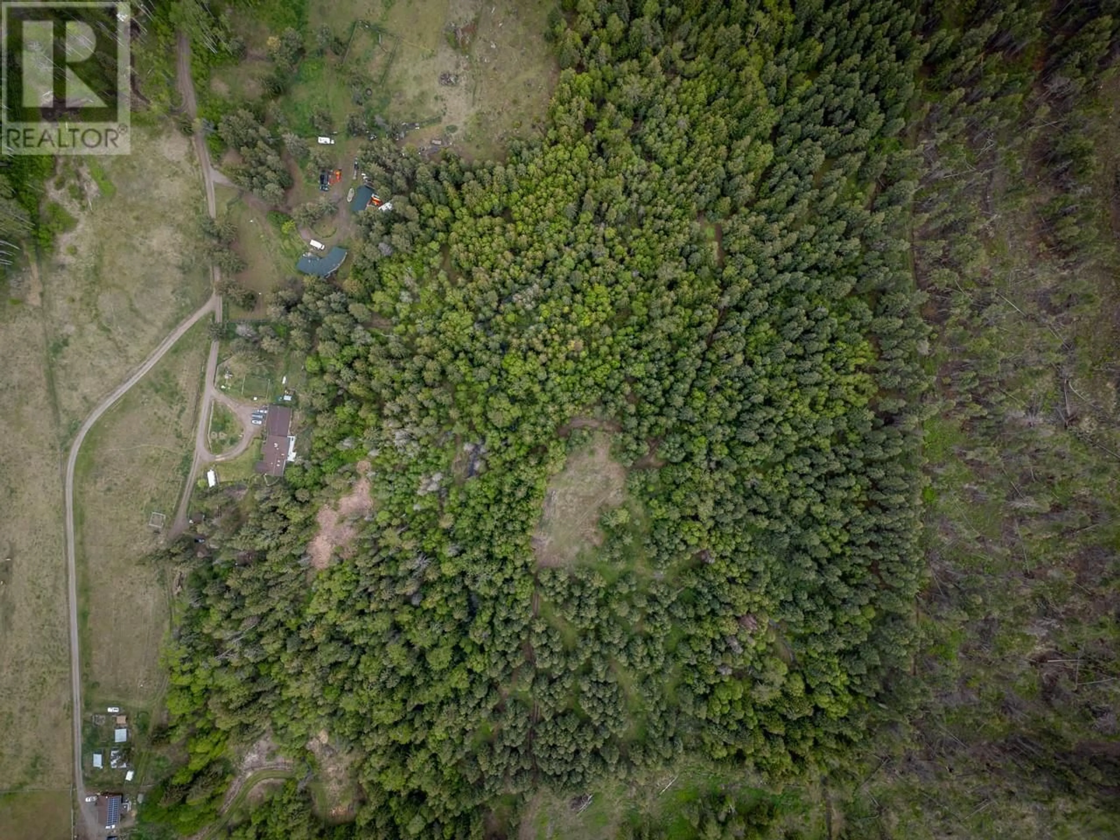1460 HEFFLEY LOUIS CR ROAD, Kamloops, British Columbia V0E1Z1
Contact us about this property
Highlights
Estimated ValueThis is the price Wahi expects this property to sell for.
The calculation is powered by our Instant Home Value Estimate, which uses current market and property price trends to estimate your home’s value with a 90% accuracy rate.Not available
Price/Sqft$355/sqft
Est. Mortgage$5,259/mo
Tax Amount ()$3,712/yr
Days On Market99 days
Description
Perfectly nestled in the picturesque, highly sought-after valley 25 minutes to city center and only 20 minutes to prestigious Sun Peaks Ski Resort. The frontal portion of the property is approximately 8 acres including the house. The remaining, approximately 19 acres is fully treed with plenty of space for horse riding, side by side, quads, motorbike trails or has a multitude of options for use. This amazing property also backs onto Crown land. The property has pink ribbons tied to the fence to identify the property. This beautiful 27 acres of rural living at its finest features a 3444 (total) sqft ranch-style home with 3/4 daylight basement, vaulted ceilings in large country kitchen, living room and dining room, beautiful stone fireplaces, tons of natural light, ample extra space, an oversized 32x40ft (1280sqft) garage, upgraded 400amp electrical and a spacious 660sqft detached shop. Master bedroom has large custom 5pc ensuite awaiting your finishing touches. Property has irrigation rights. Heffley Creek and second creek run through the back portion of the property. Little Heffley lake and Big Heffley Lake are just a few minutes away. Priced well below B.C. Assessment. (id:39198)
Property Details
Interior
Features
Basement Floor
Utility room
7'6'' x 6'0''Games room
20'3'' x 14'6''Office
15'9'' x 13'11''Family room
15'0'' x 21'0''Exterior
Parking
Garage spaces -
Garage type -
Total parking spaces 2
Property History
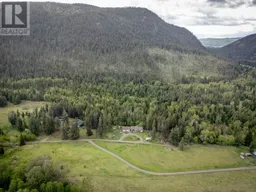 37
37
