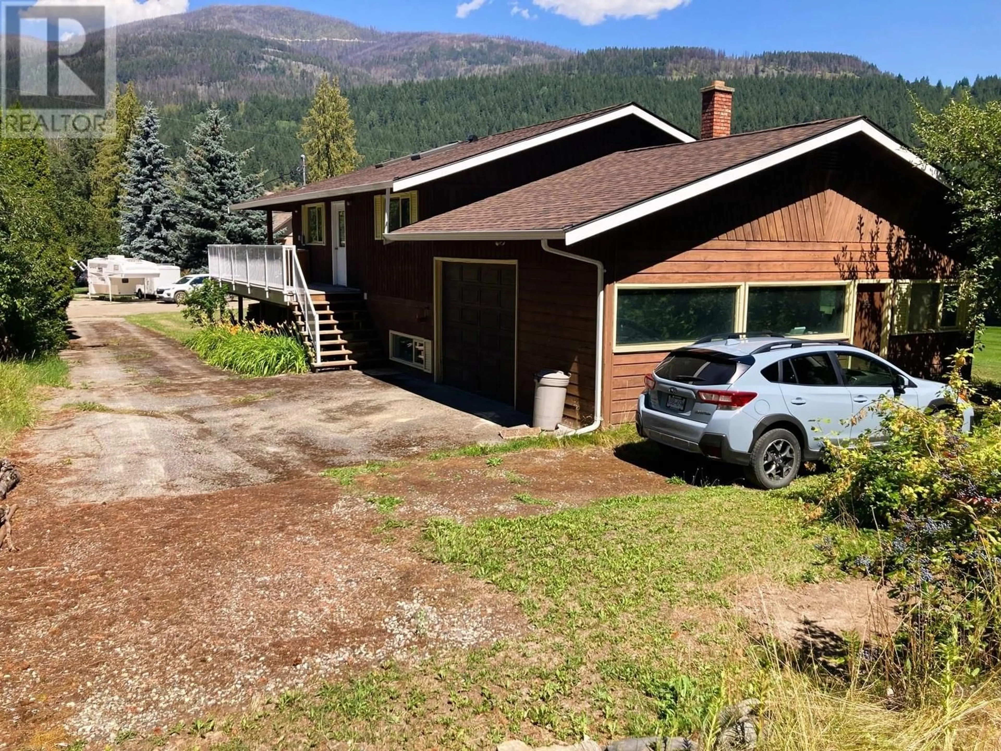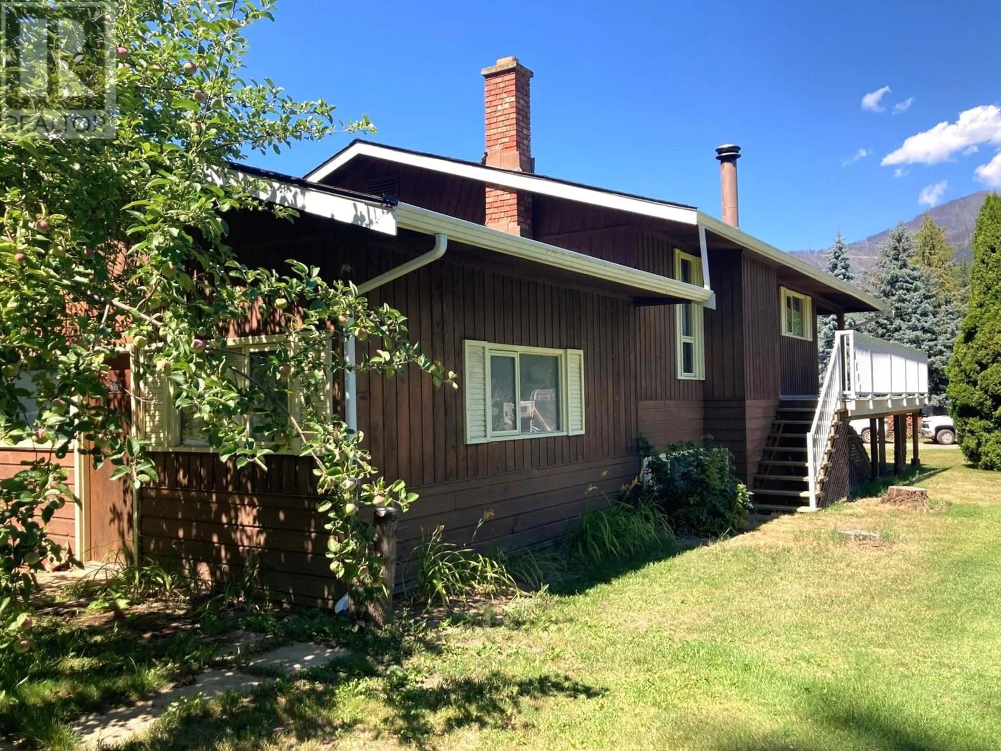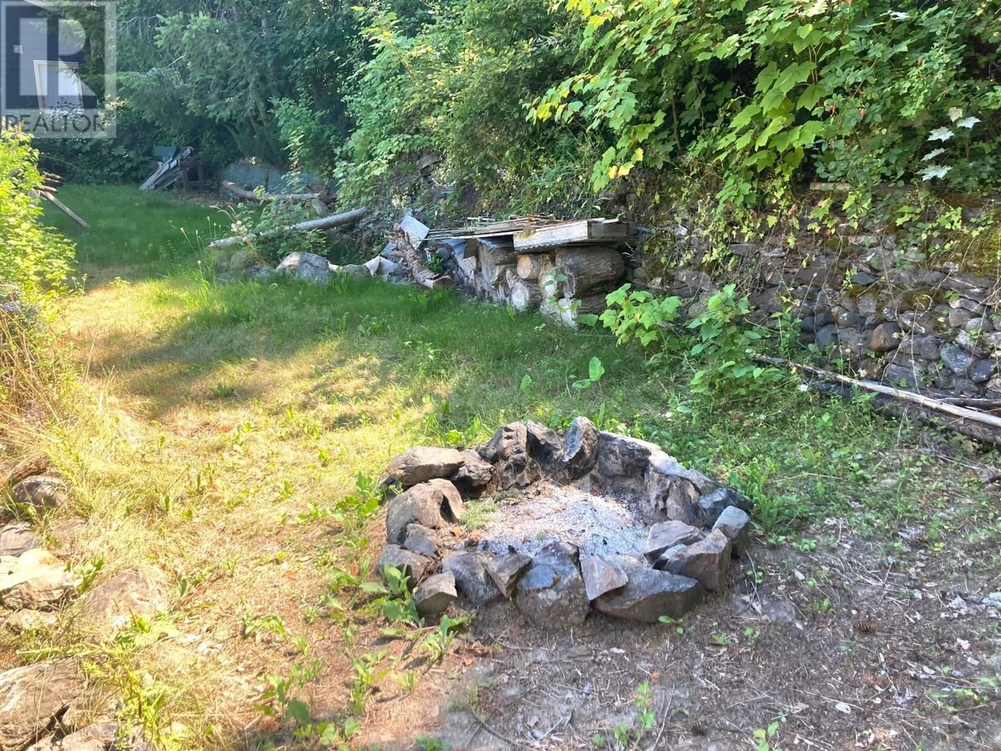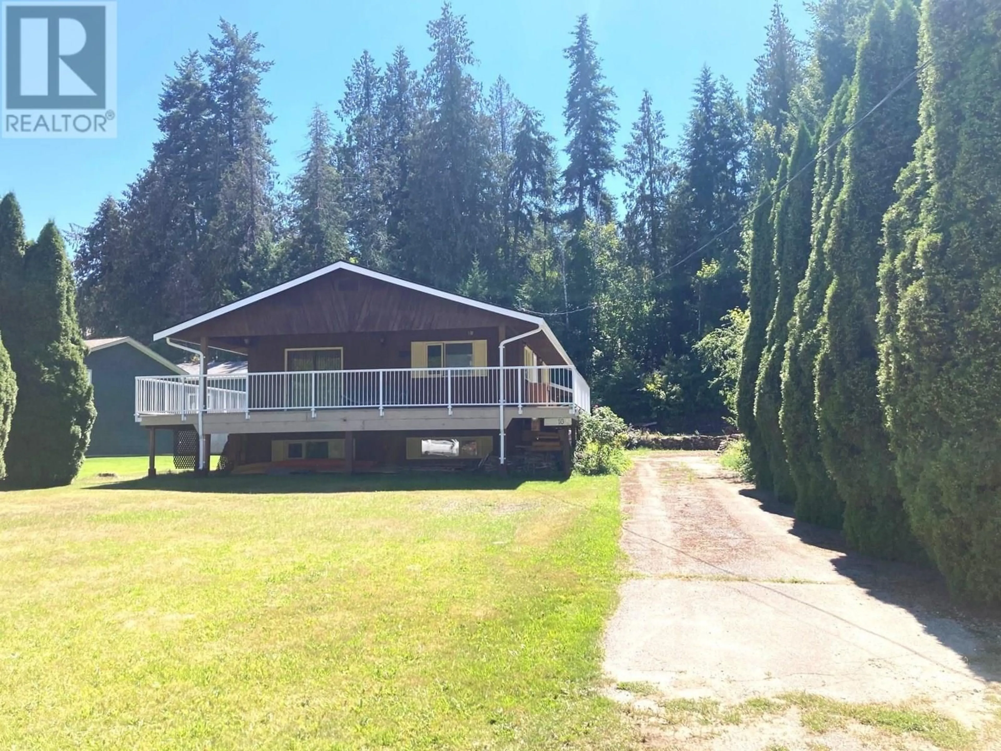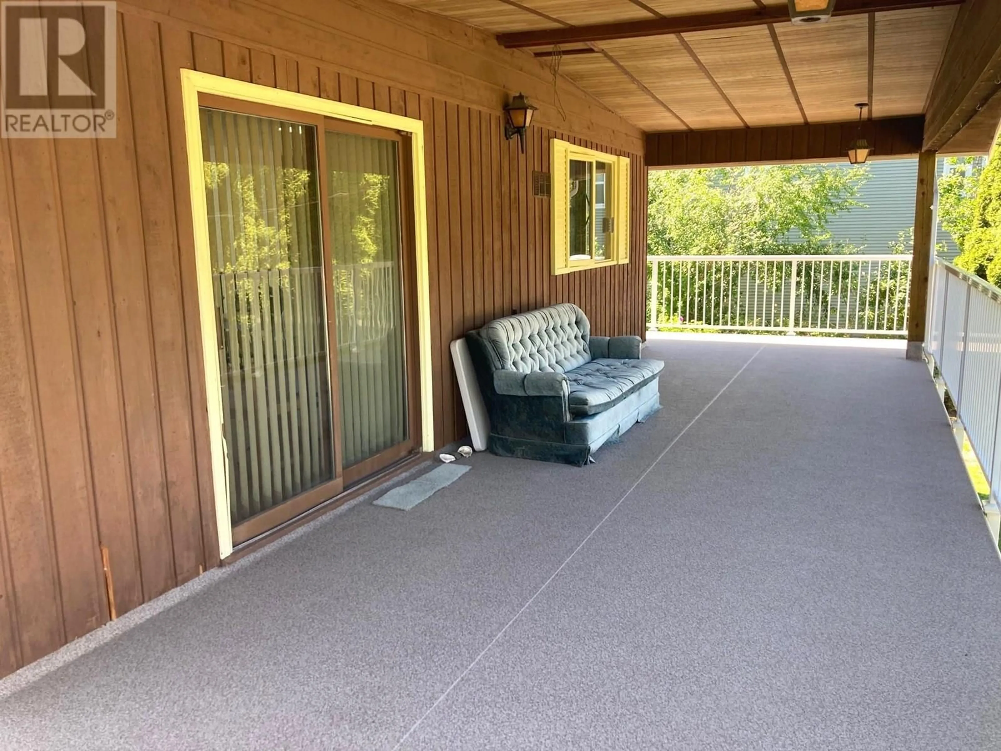16 - 8758 HOLDING ROAD, Adams Lake, British Columbia V0E1M2
Contact us about this property
Highlights
Estimated valueThis is the price Wahi expects this property to sell for.
The calculation is powered by our Instant Home Value Estimate, which uses current market and property price trends to estimate your home’s value with a 90% accuracy rate.Not available
Price/Sqft$322/sqft
Monthly cost
Open Calculator
Description
This charming 2-bedroom + bonus room home offers the perfect blend of relaxation, recreation, and carefree living—all without the waterfront price tag! Stylishly updated with fresh paint throughout, new cabinetry in the main and summer kitchen, and modern finishes in both bathrooms—heated floor in the basement bath room for cozy comfort. Hard surface flooring for low-maintenance appeal & 3 skylights flood the home with natural light. Wood-burning fireplace in the living rm & an existing chimney in the basement family room if you’d like to add a wood stove for extra warmth for year round living. From the dining room you can step out onto your large, covered deck—recently updated with new Duradek and railings—and soak in the summer air with morning coffee or evening BBQs. The firepit adds a nice touch for gathering with friends and family. Adams Lake Estates offer lakeside lifestyle without the price tag. All residents have exclusive access to a shared waterfront paradise—featuring a beautiful grassy shoreline, soft sandy beach, protected swimming area, dock, and boat launch—all just steps away from your door. Quietly tucked away this safe, gated community offers peace of mind and a low annual strata fee of just $750. Home is being sold turn key just bring your paddle board or ski boat and sunglasses to start living the relaxed lakeside lifestyle you’ve been dreaming of. Attached single garage w/ extra storage, plus room for guests and gear on your spacious .25-acre lot. (id:39198)
Property Details
Interior
Features
Basement Floor
Bedroom
10' x 9'Bedroom
12' x 10'Family room
12' x 13'Kitchen
11' x 10'Exterior
Parking
Garage spaces -
Garage type -
Total parking spaces 4
Condo Details
Amenities
RV Storage
Inclusions
Property History
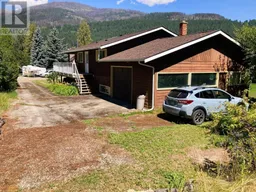 25
25
