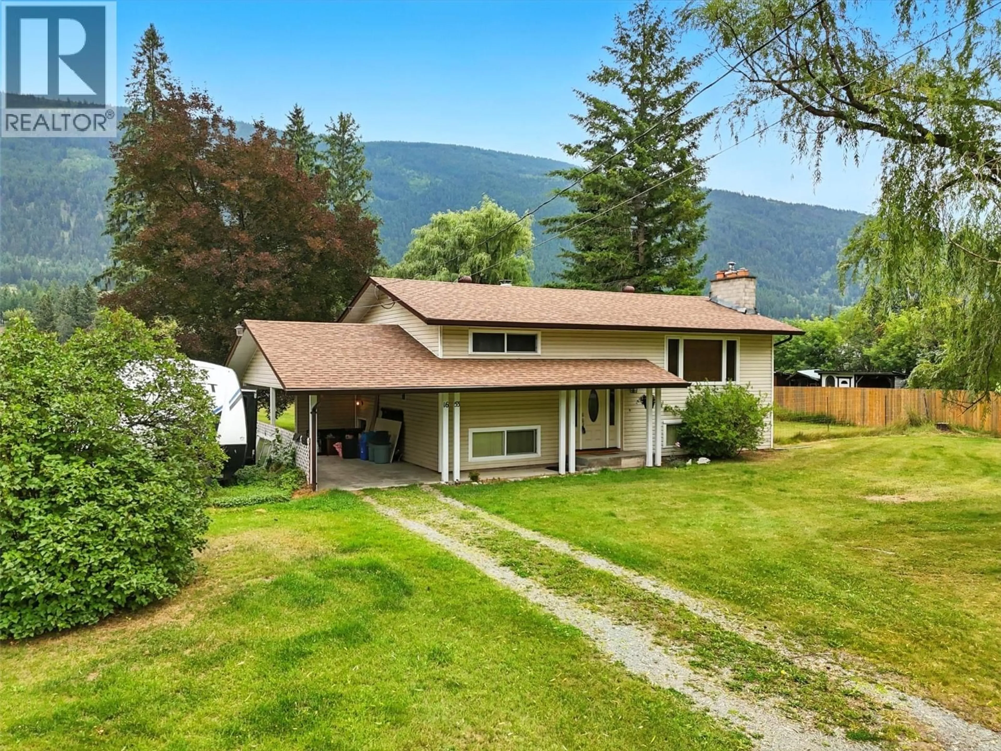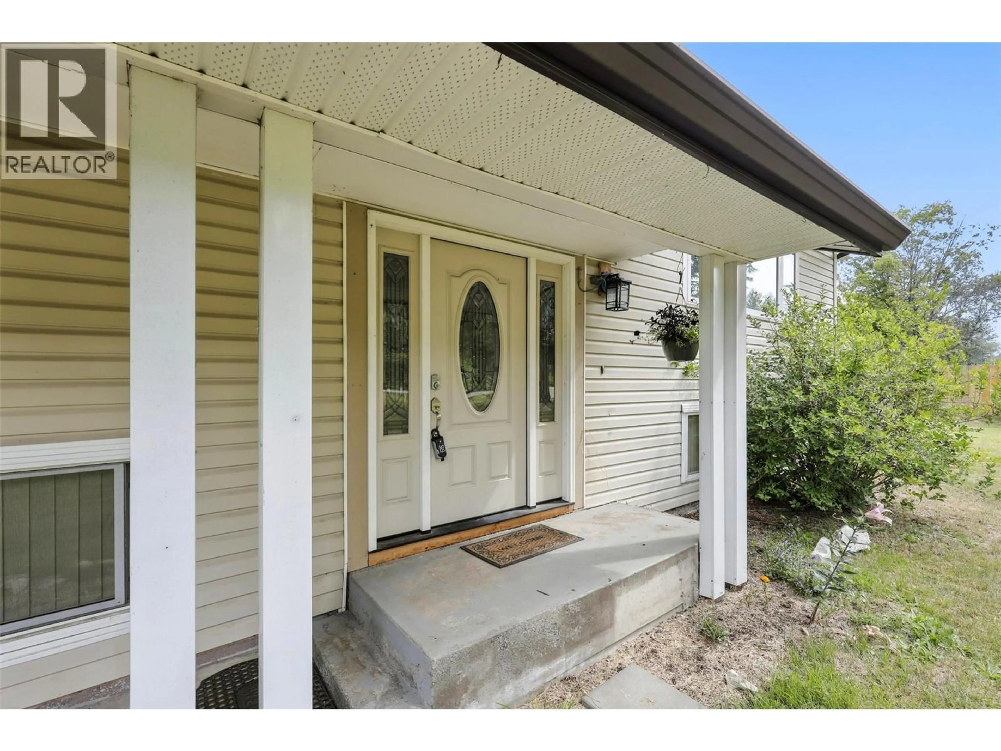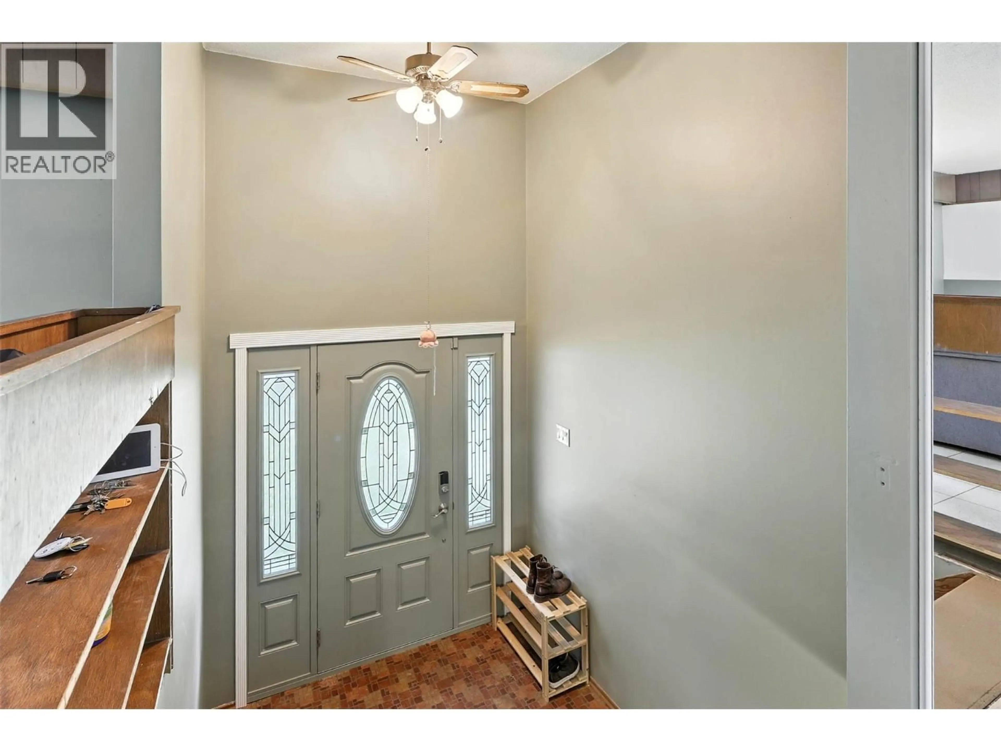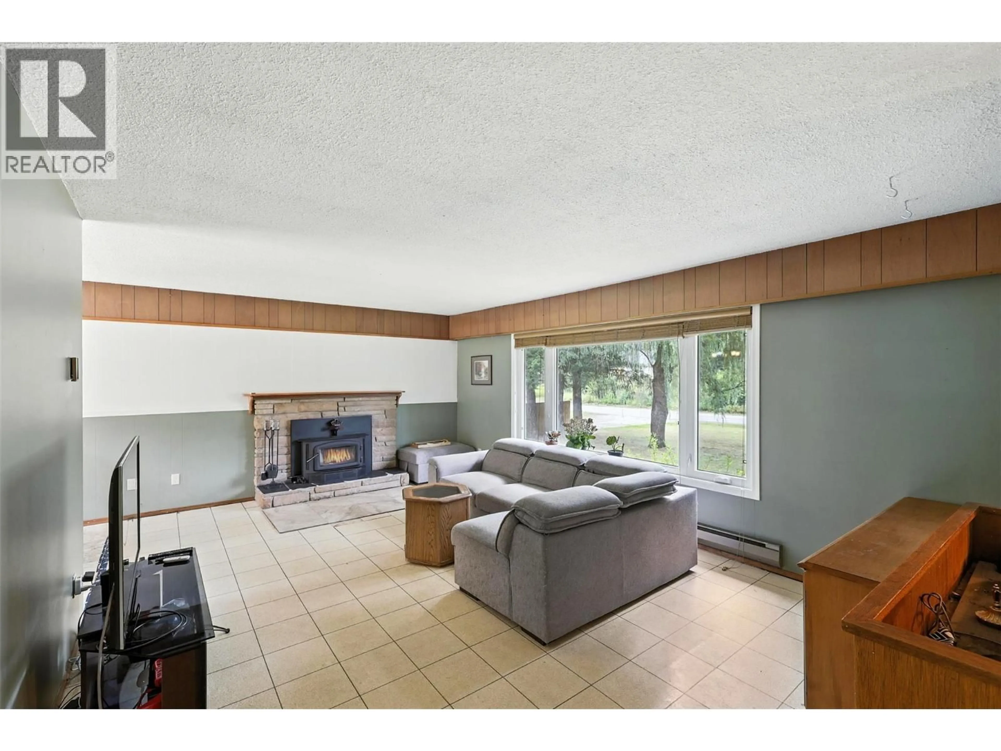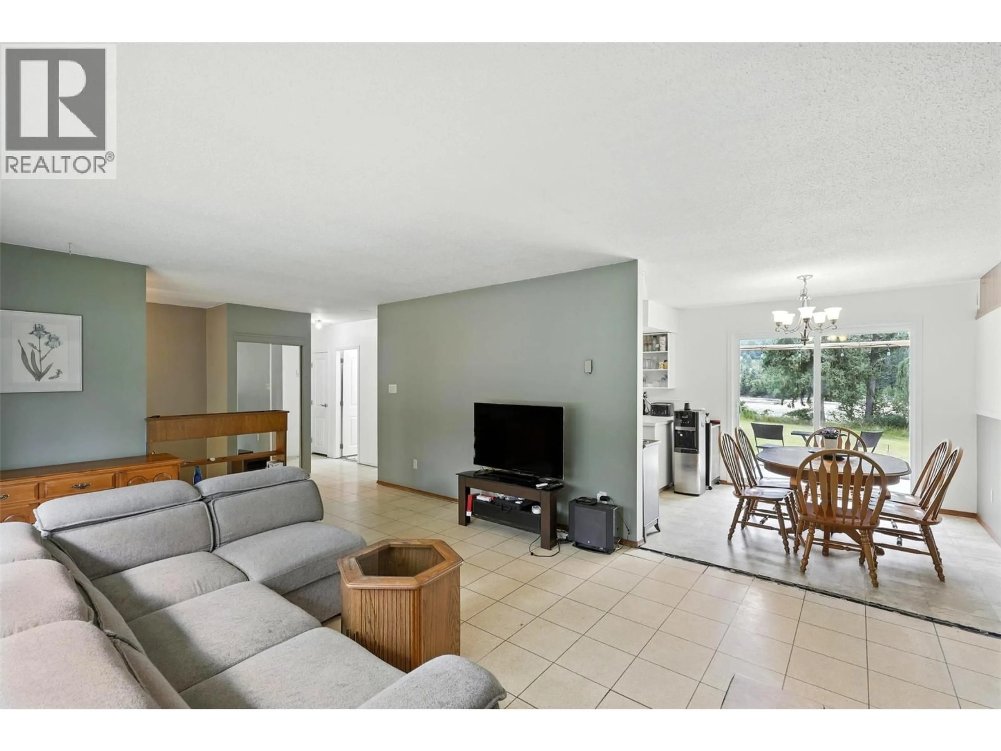1653 BIRCH ISLAND LOST CREEK ROAD, Clearwater, British Columbia V0E1N0
Contact us about this property
Highlights
Estimated valueThis is the price Wahi expects this property to sell for.
The calculation is powered by our Instant Home Value Estimate, which uses current market and property price trends to estimate your home’s value with a 90% accuracy rate.Not available
Price/Sqft$299/sqft
Monthly cost
Open Calculator
Description
Welcome to your own private slice of outdoor paradise. Nestled on a serene riverfront acreage just minutes from the charming town of Clearwater, this beautiful property offers the perfect balance of rural tranquility and privacy. This home is ideal for those who value simple living and a deep connection to the outdoors. The spacious, open yard is perfect for family gatherings, games, and evening campfires under the stars. Whether you enjoy fishing, hiking, or exploring on your ATV, adventure is always just outside your door. Located centrally to Wells Gray Provincial Park and a network of scenic trails, lakes, and winding rivers, this property is a gateway to some of BC’s most stunning wilderness. Inside, this split level home features a warm and inviting living room complete with a wood-burning fireplace—perfect for cozy evenings after a day outside. The kitchen, equipped with newer appliances, looks out over the expansive backyard, offering beautiful views of the North Thompson river and various mountain scapes. With 3 bedrooms and 2 bathrooms, you have ample space- not to mention the partially finished basement waiting for you to bring your ideas to life with a family rec room, gym or added bedroom. Additionally, the town of clearwater is expected to see growth with the proposed Yellowhead Copper Mine Project in the area- which could bring an influx of jobs and a need for housing if approved! This is the place to be, come take a look today! (id:39198)
Property Details
Interior
Features
Basement Floor
Recreation room
12'2'' x 19'7''Bedroom
12'2'' x 11'7''Utility room
9'11'' x 16'8''Family room
12'0'' x 18'6''Exterior
Parking
Garage spaces -
Garage type -
Total parking spaces 1
Property History
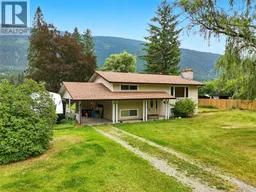 47
47
