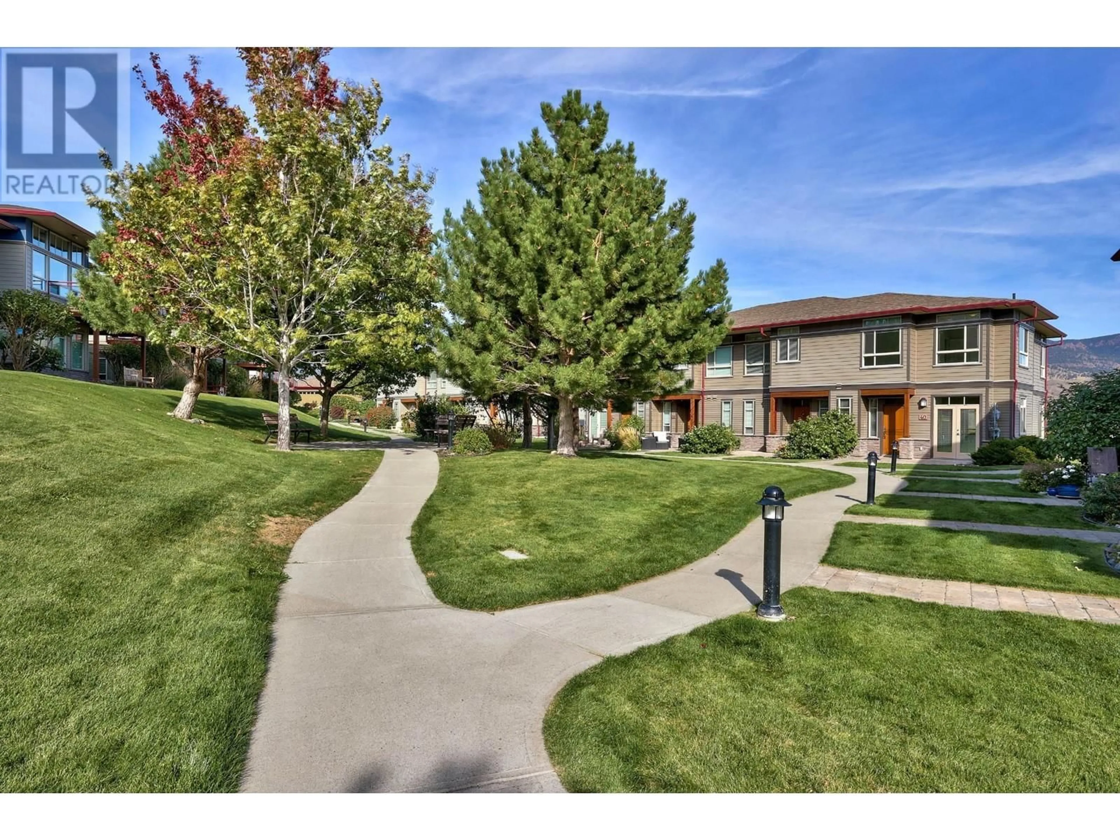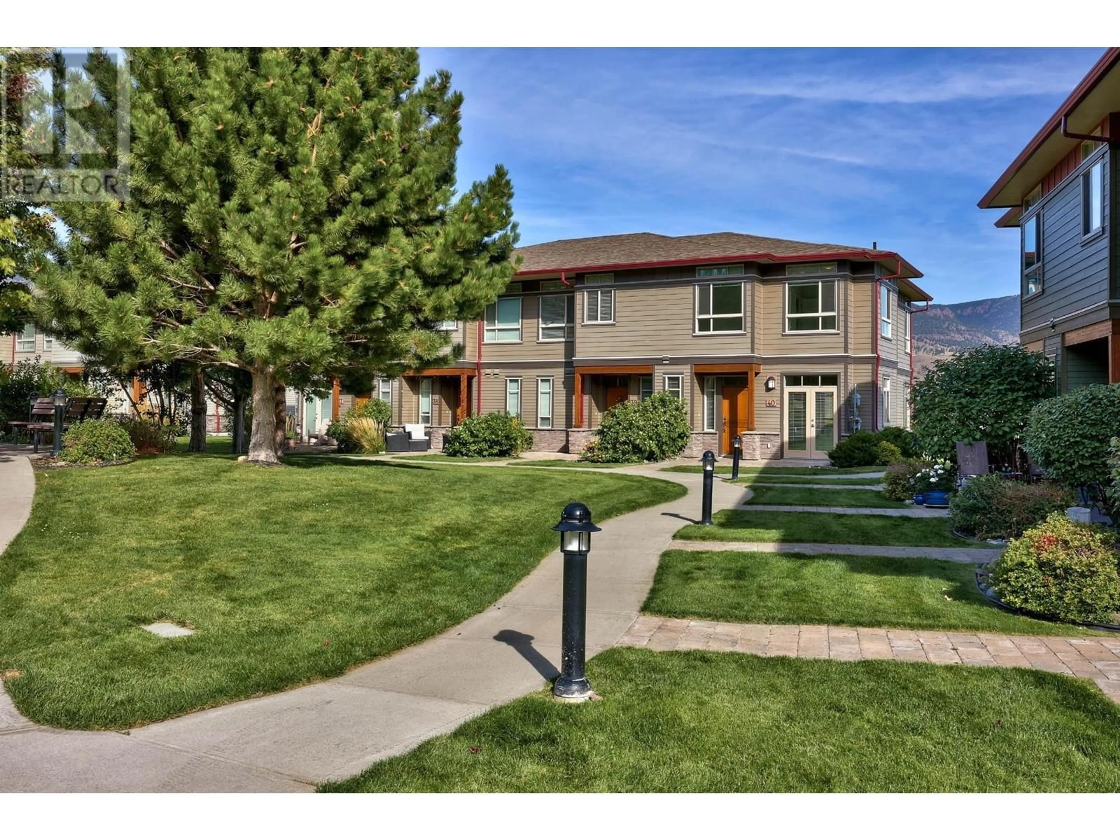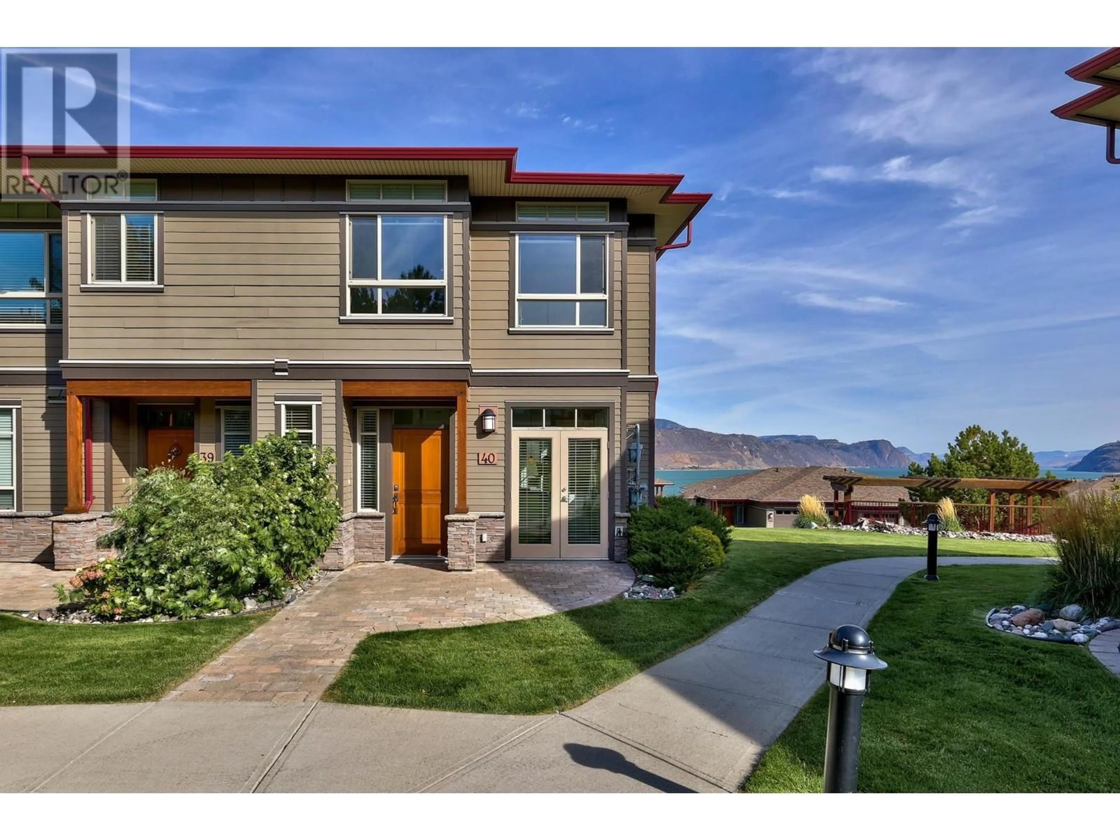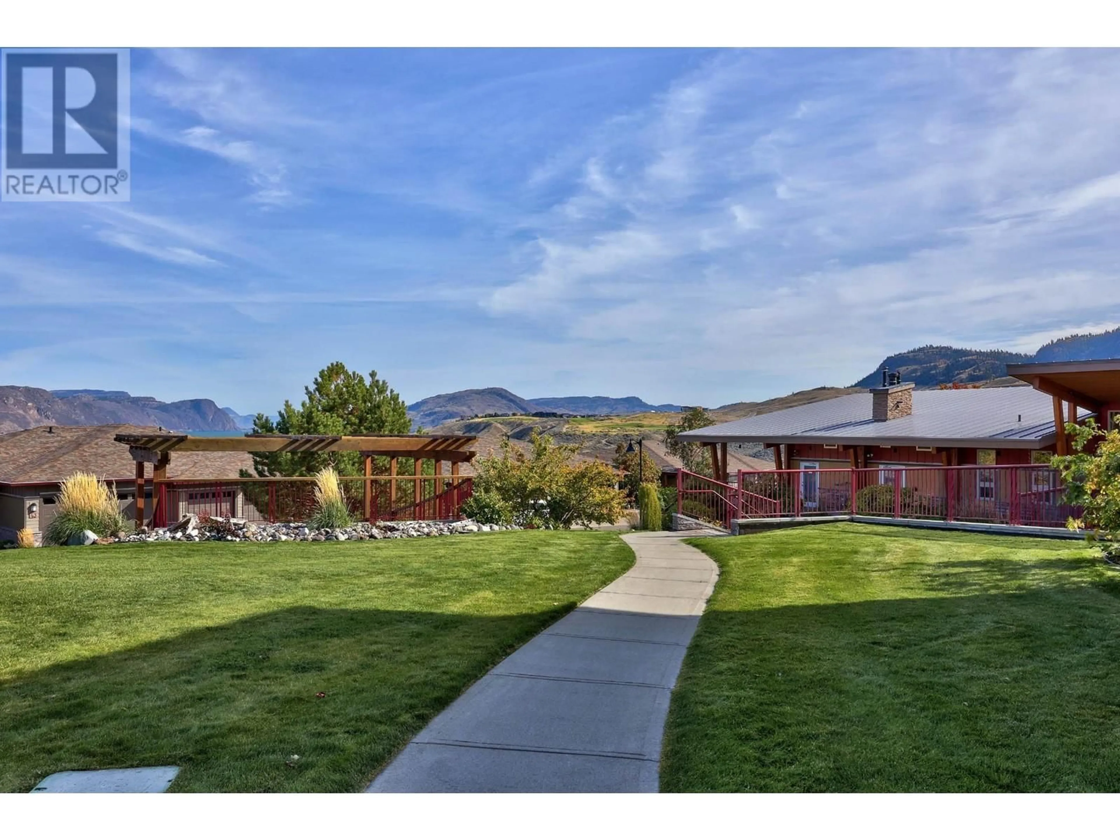40 - 175 HOLLOWAY DRIVE, Kamloops, British Columbia V1S0B2
Contact us about this property
Highlights
Estimated valueThis is the price Wahi expects this property to sell for.
The calculation is powered by our Instant Home Value Estimate, which uses current market and property price trends to estimate your home’s value with a 90% accuracy rate.Not available
Price/Sqft$445/sqft
Monthly cost
Open Calculator
Description
Investor Alert! Premium Lake Star Strata Unit with Guaranteed Income until April 2027! Attention Discerning Investors! Acquire a highly desirable end unit within the sought-after Lake Star development in Tobiano, boasting abundant natural light from east and south-facing windows, three bedrooms, and the added convenience of two underground heated parking stalls with ample storage. Enjoy a guaranteed annual rental income of $32,400 until April 30, 2027! This is a rare opportunity to secure a premium strata unit in Tobiano's premier Lake Star community, renowned for its quality construction and access to exceptional amenities. Benefit from immediate, reliable cash flow in this stunning resort locale. Investment Highlights: * Guaranteed Annual Rental Income: $32,400 (until April 30, 2027) * Prime Location: Desirable Lake Star Development in Tobiano * Premium Features: End unit with east & south windows, 3 bedrooms * Convenience: Two underground heated parking stalls + ample storage * Annual Strata Fees: $6,219.24 * Annual Resort Fees (TRA): $382.10 * Annual Property Taxes: $2,432 * Property Value: $634,500 This exceptional property offers both immediate income security and long-term appreciation potential within Tobiano's thriving market. The Lake Star development's desirability ensures strong tenant interest beyond the current lease. (id:39198)
Property Details
Interior
Features
Main level Floor
2pc Bathroom
3'0'' x 6'9''Foyer
5'6'' x 7'8''Dining room
8'5'' x 16'11''Living room
11'8'' x 16'11''Exterior
Parking
Garage spaces -
Garage type -
Total parking spaces 2
Condo Details
Amenities
Party Room, Whirlpool, Clubhouse
Inclusions
Property History
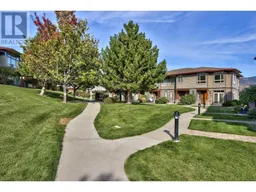 36
36
