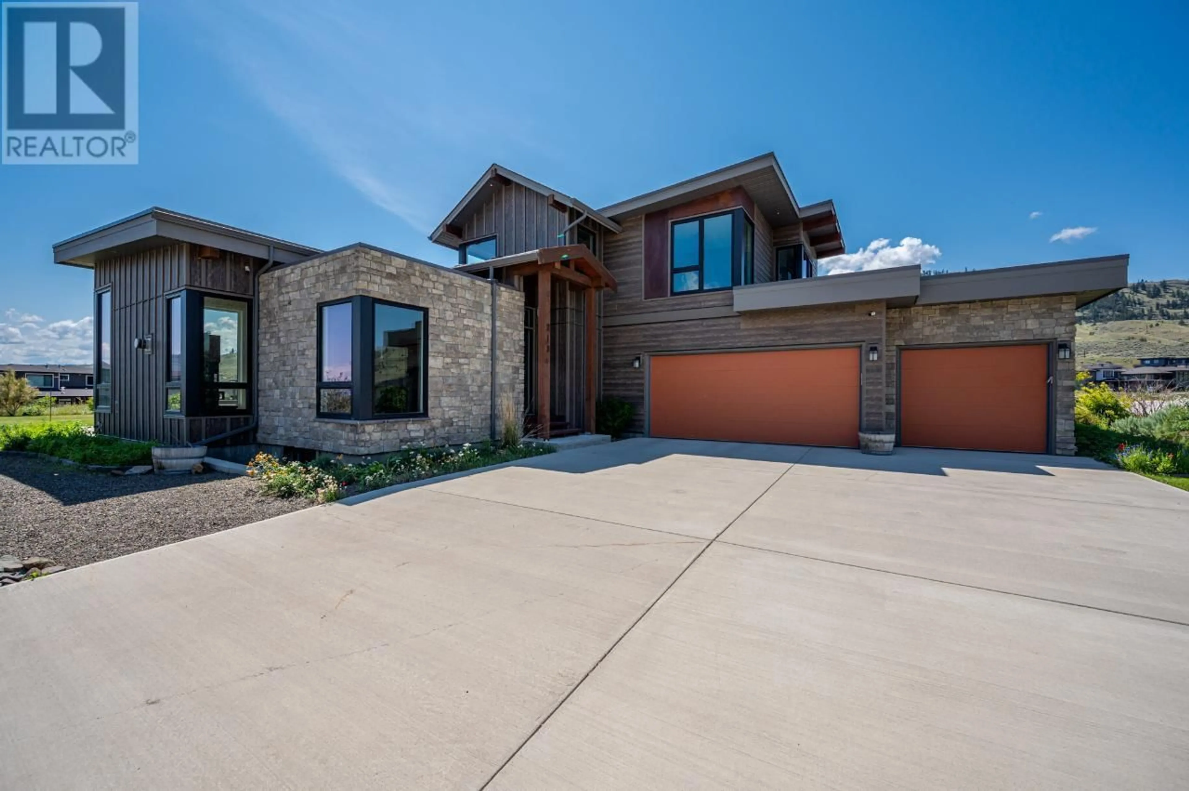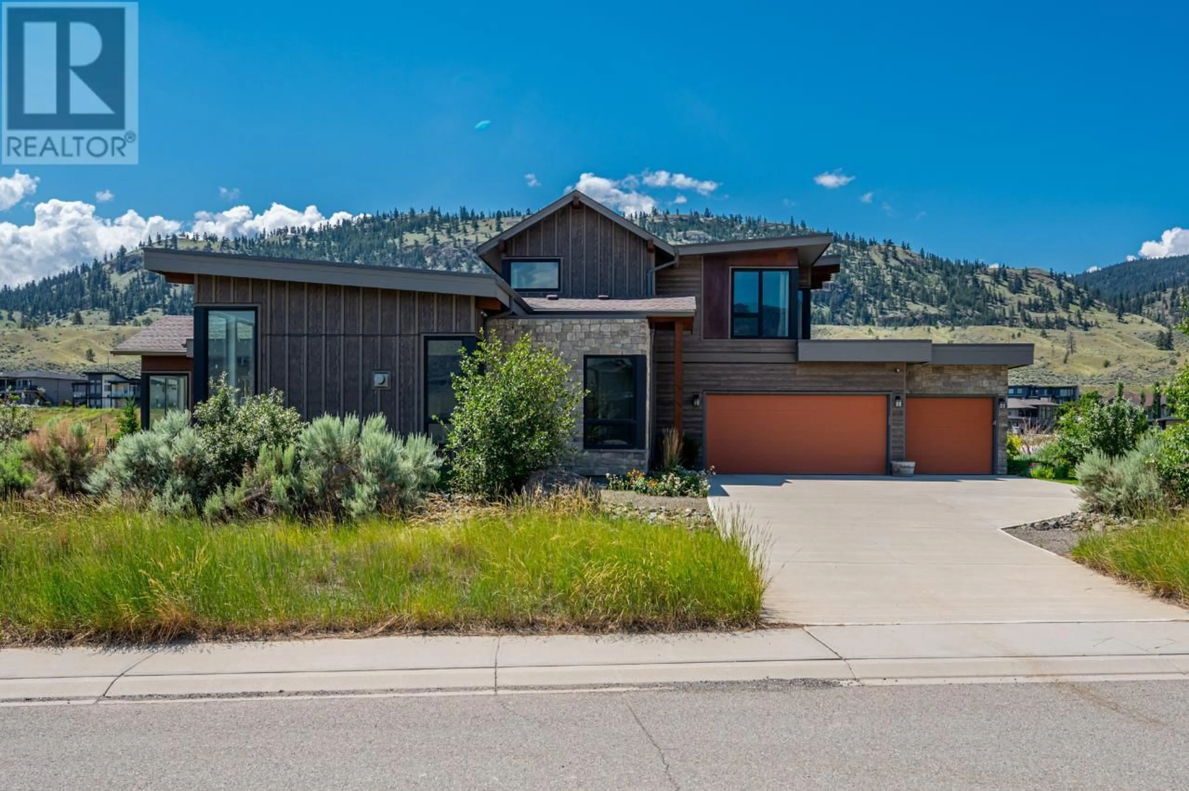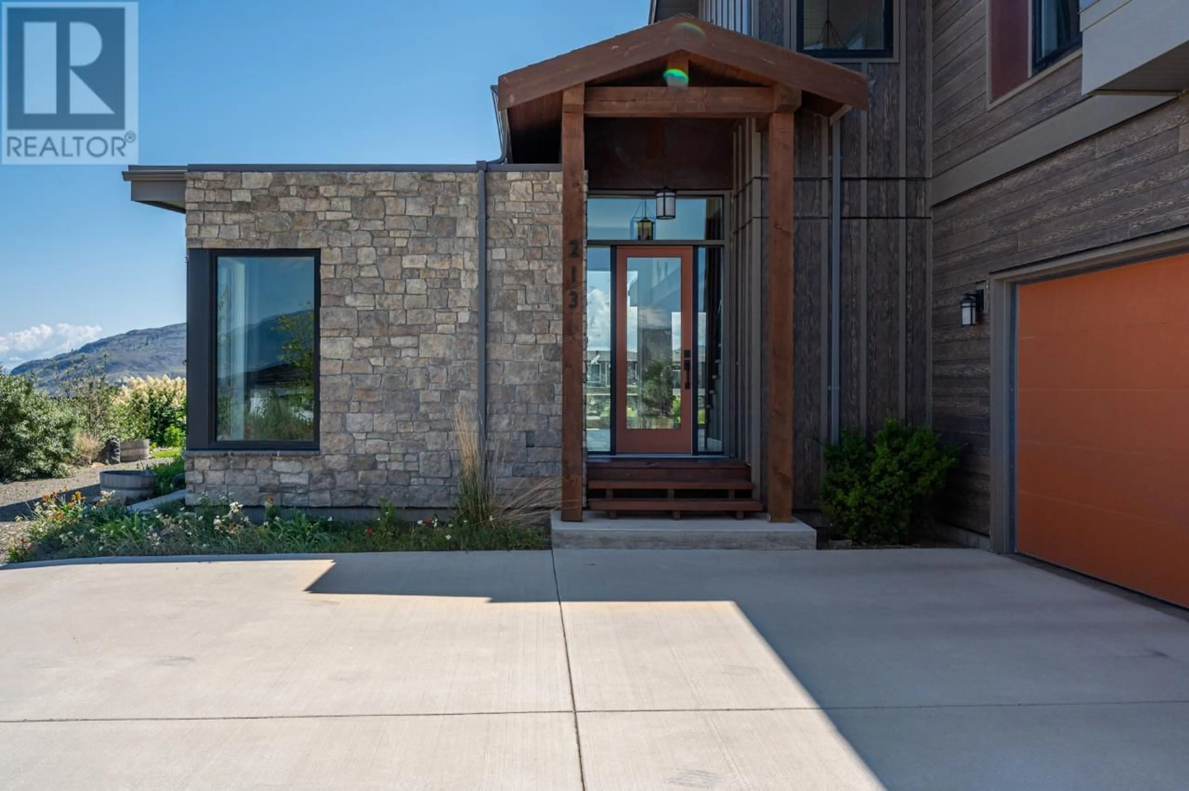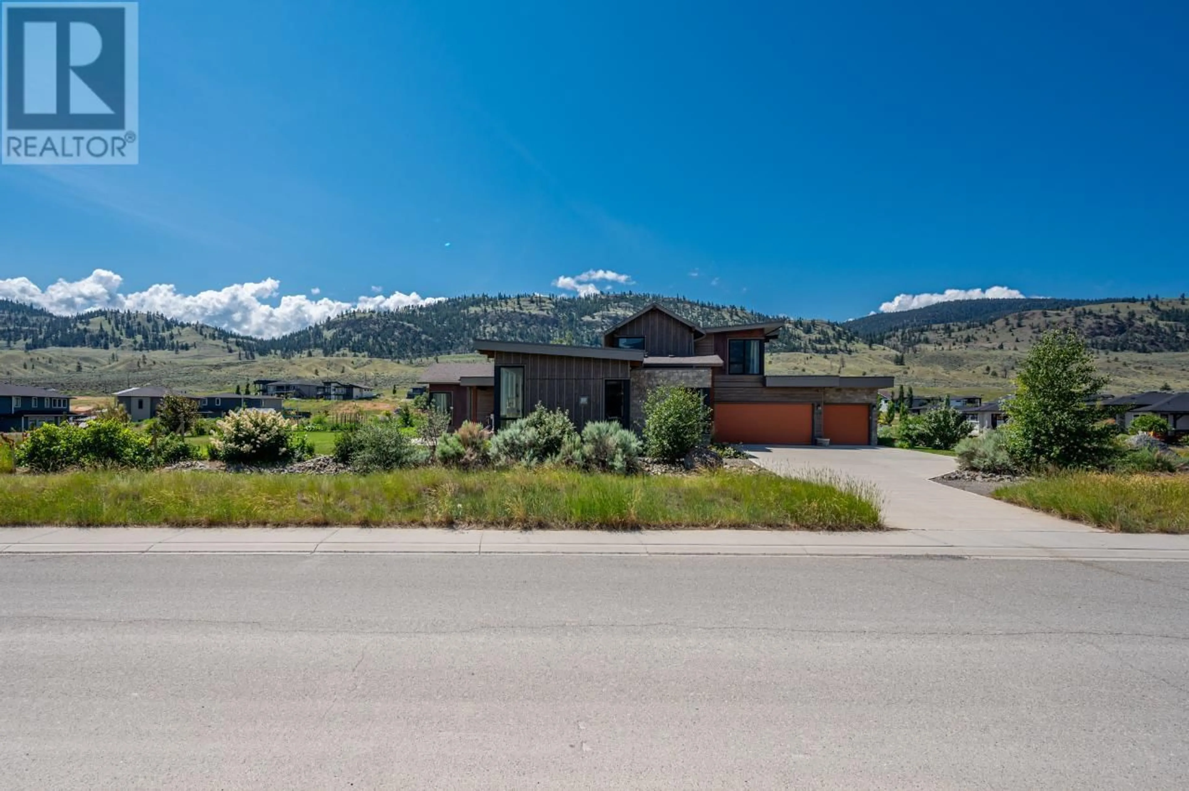213 RUE CHEVAL NOIR OTHER, Kamloops, British Columbia V1S0B3
Contact us about this property
Highlights
Estimated valueThis is the price Wahi expects this property to sell for.
The calculation is powered by our Instant Home Value Estimate, which uses current market and property price trends to estimate your home’s value with a 90% accuracy rate.Not available
Price/Sqft$305/sqft
Monthly cost
Open Calculator
Description
Welcome to 213 Rue Cheval Noir located in Tobiano- an exquisite custom-built approx 5000 sqft home. With 6 beds and 4 baths, this modern home is designed with an executive custom kitchen.The great room is an ideal entertaining space with floor to ceiling windows, exposed fir beams, hardwood floors, fir & metal accents & a beautiful large tiled fireplace. Mountain views from the patio provides a relaxing space to wind down. This home is fully landscaped with fruit trees & a mature garden!The view from master suite on the main floor makes it feel like an oasis with its own private view, 5 pc ensuite with large jetted soaker tub & XL walk in closest. Upstairs provides 2 bedrooms, a 4 pce bath, private sitting area & sunrise/sunset, lake & mountain views. Downstairs has a large rec room, bedroom and a family in-law suite. Parking is ample with a 3 car garage that is close to 1000 sq ft and has an EV charger. New Central A/C. (id:39198)
Property Details
Interior
Features
Basement Floor
Living room
12'2'' x 17'5''Utility room
8'8'' x 12'1''Recreation room
22'6'' x 32'7''Bedroom
11'3'' x 12'2''Exterior
Parking
Garage spaces -
Garage type -
Total parking spaces 3
Property History
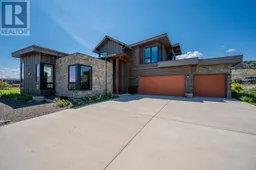 65
65
