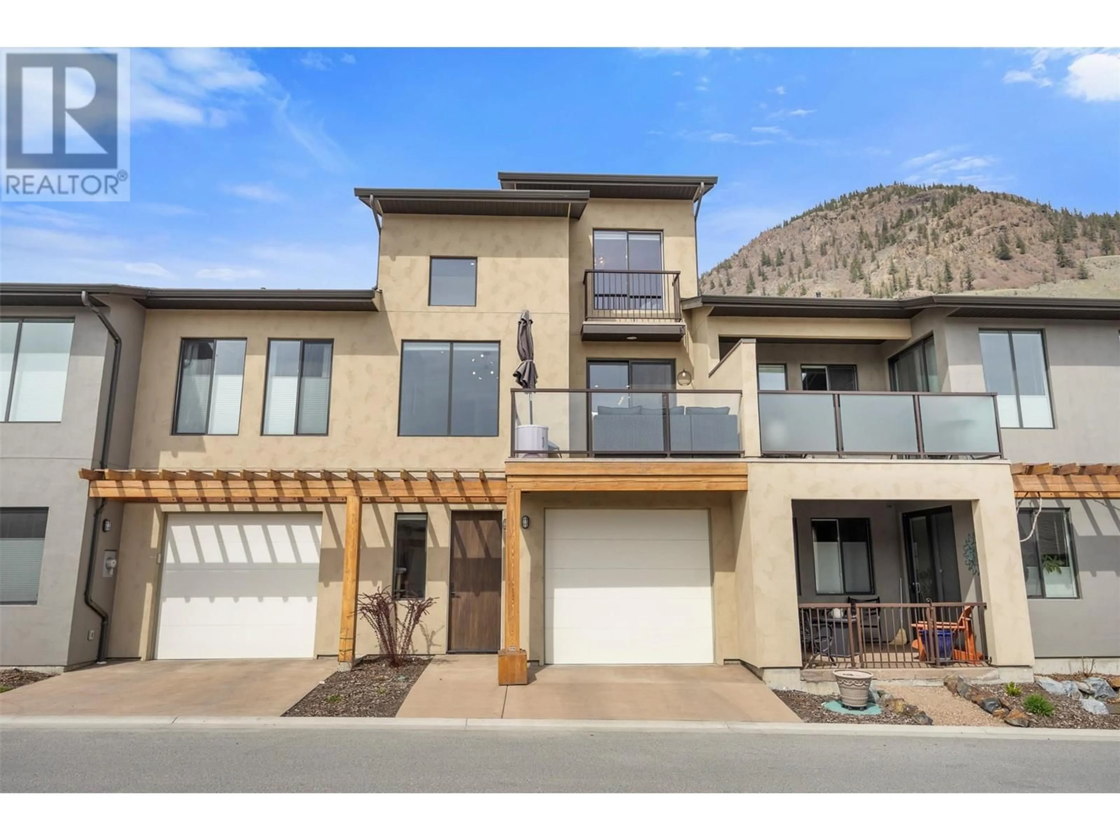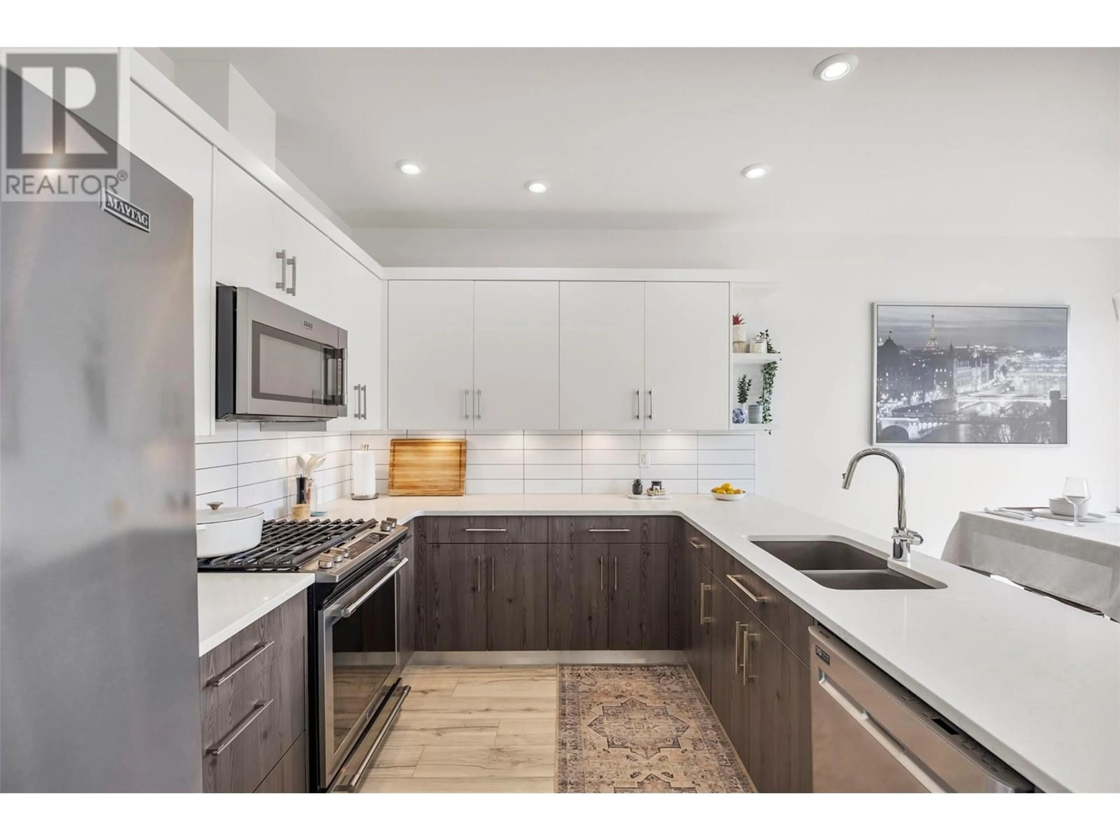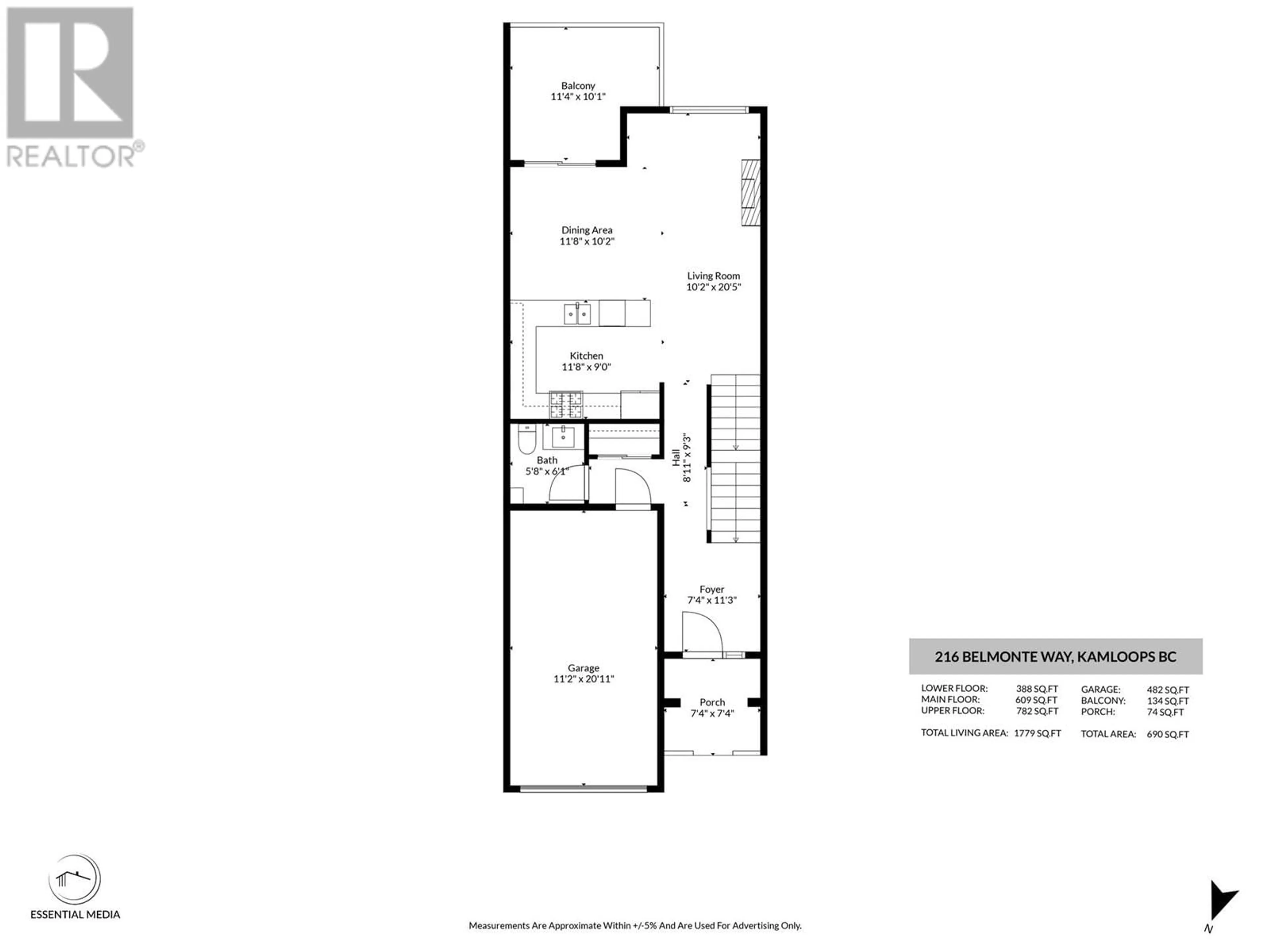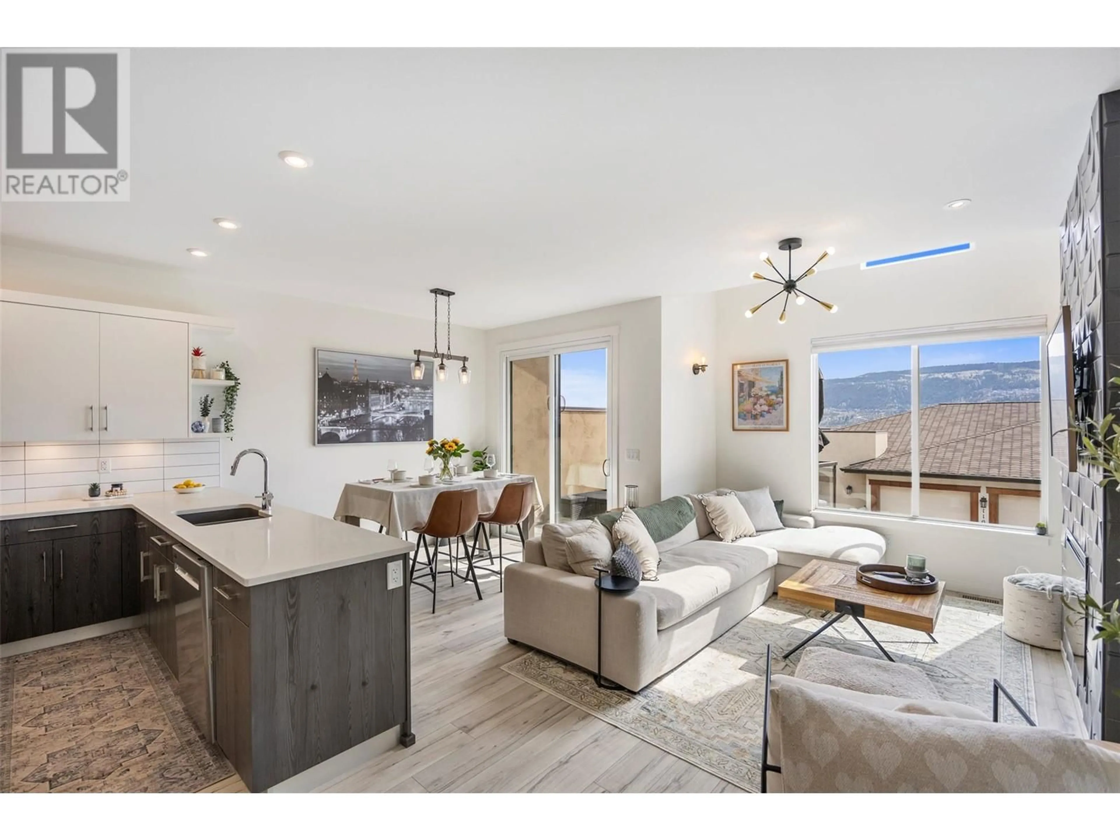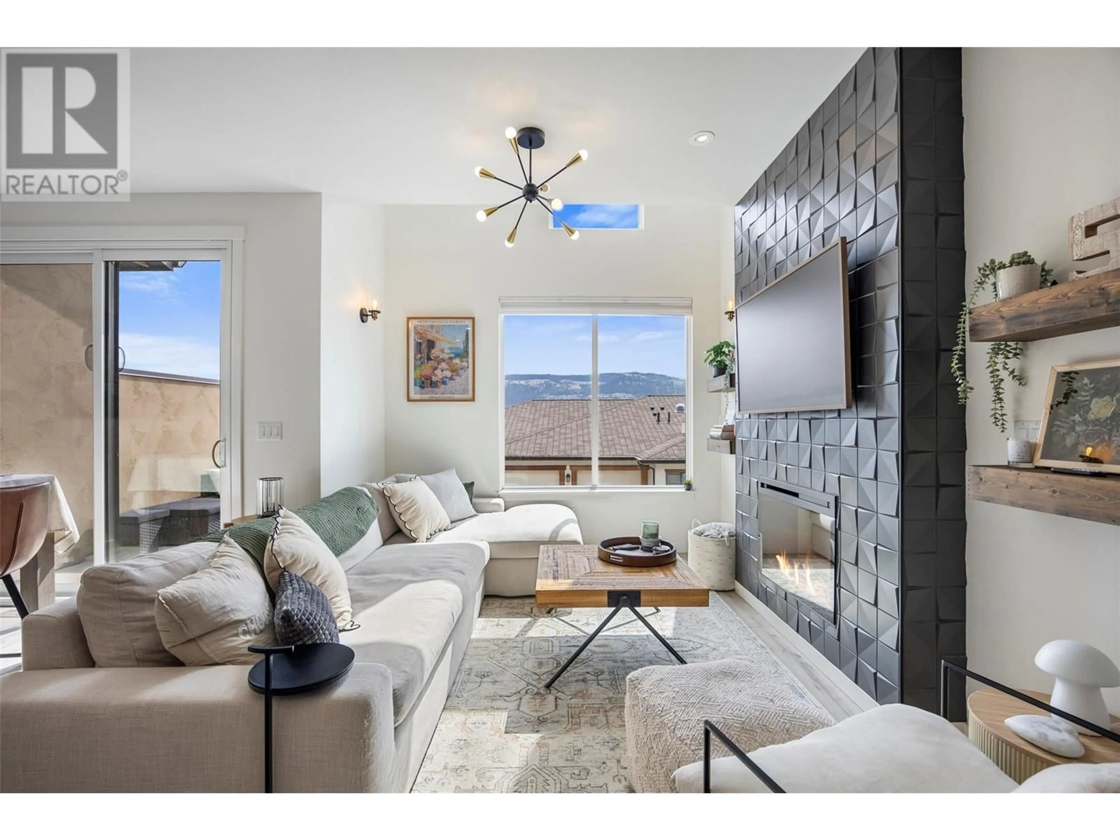216 BELMONTE STREET, Kamloops, British Columbia V2H0C6
Contact us about this property
Highlights
Estimated ValueThis is the price Wahi expects this property to sell for.
The calculation is powered by our Instant Home Value Estimate, which uses current market and property price trends to estimate your home’s value with a 90% accuracy rate.Not available
Price/Sqft$362/sqft
Est. Mortgage$2,770/mo
Maintenance fees$324/mo
Tax Amount ()$3,891/yr
Days On Market7 days
Description
Welcome to this beautifully cared-for Tuscan-style townhome in the sought-after Belmonte Gardens in Sun Rivers. This spacious 3-level home offers 2 bedrooms + den, 3 bathrooms, two living spaces, and dual single-car garages—ideal for comfortable and flexible living. The bright and open main floor is perfect for entertaining, featuring a seamless flow between the living and dining areas, quartz countertops, stainless steel appliances, and a cozy custom fireplace. Step out onto your sun deck just off the dining room—perfect for your morning coffee or evening wind-down. Upstairs, you’ll find a generous primary bedroom complete with an updated ensuite showcasing a custom walk-in shower and a large walk-in closet. A second bedroom, 4-piece main bathroom, a den/flex space, and conveniently located laundry just off the bedrooms complete the upper level. The lower floor offers a bonus family room and additional storage space, plus access to one of the two single-car garages. The main-level garage features custom cabinetry for added organization and function. With its thoughtful layout, tasteful updates, and impeccable upkeep, this home is perfect for high quality living, with a low maintenance lifestyle. Easy access to Big Horn Golf Course, walking trails, and a short drive to Kamloops downtown core. Don’t miss your chance to view this exceptional townhome—book your showing today! (id:39198)
Property Details
Interior
Features
Second level Floor
Full ensuite bathroom
5'10'' x 11'Den
9'7'' x 7'8''Laundry room
4'1'' x 3'9''Bedroom
10'11'' x 11'2''Exterior
Parking
Garage spaces -
Garage type -
Total parking spaces 2
Property History
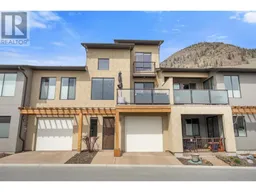 41
41
