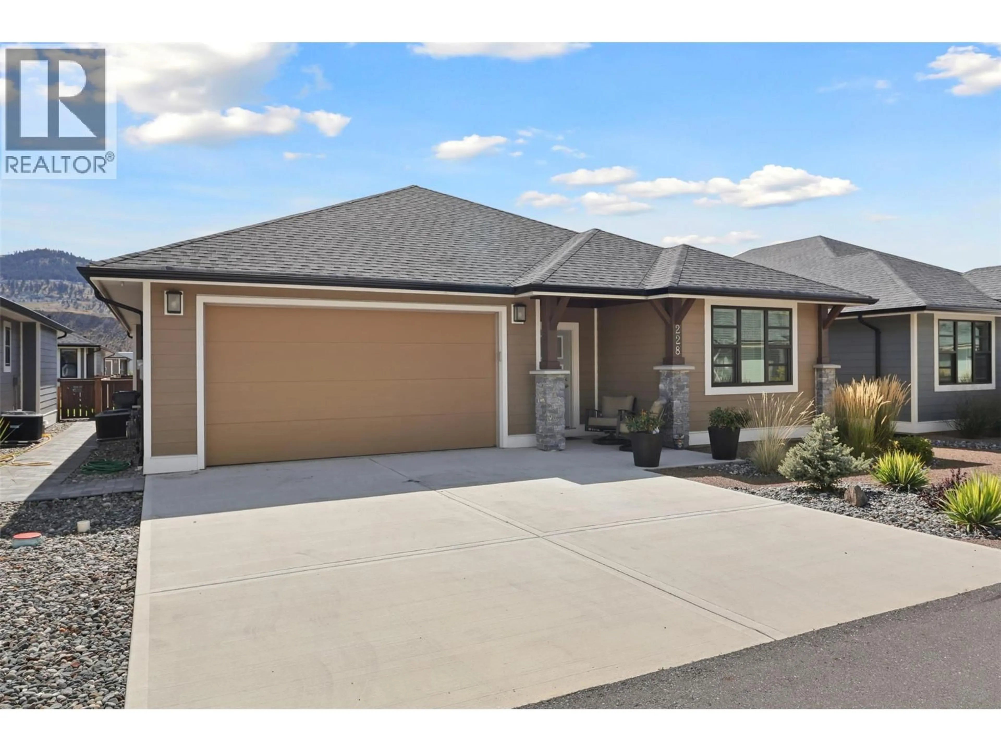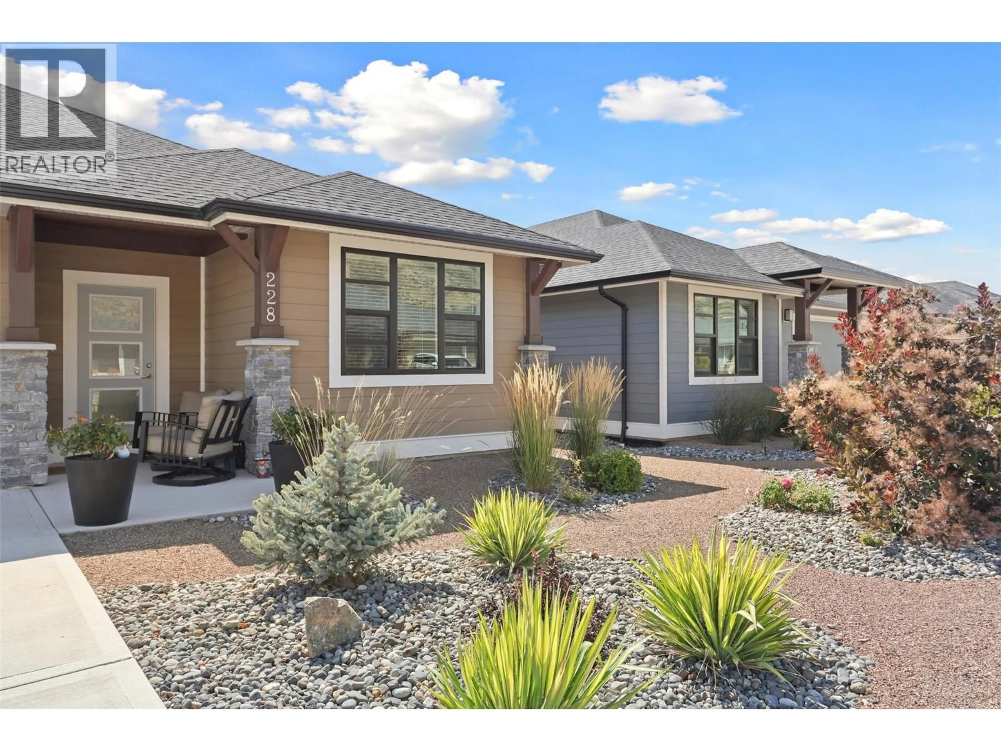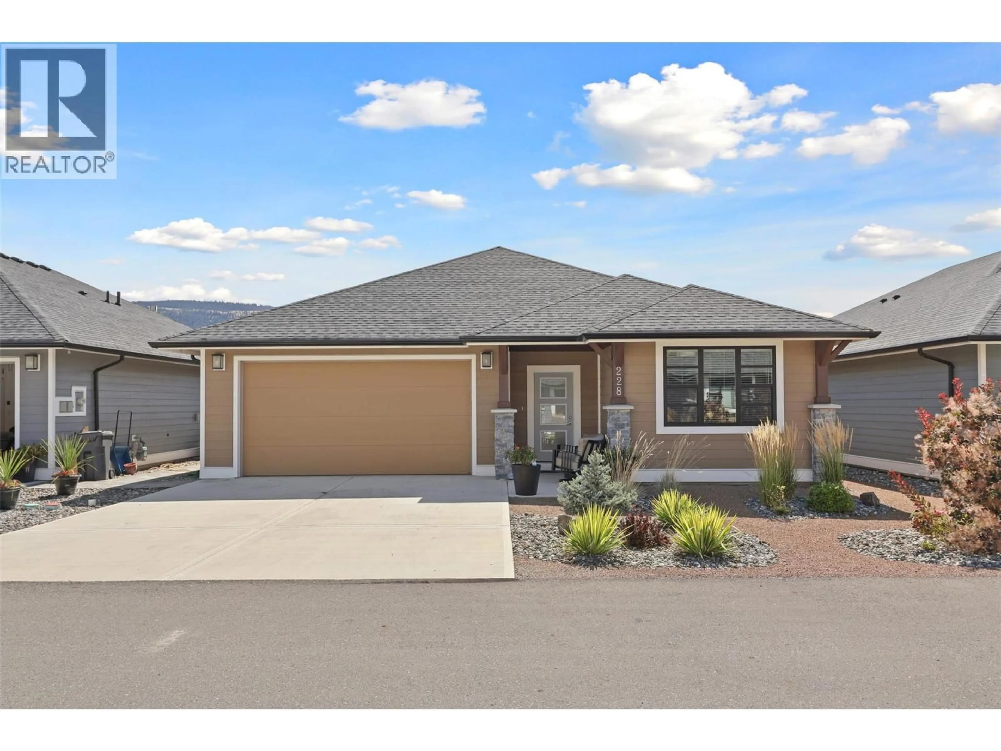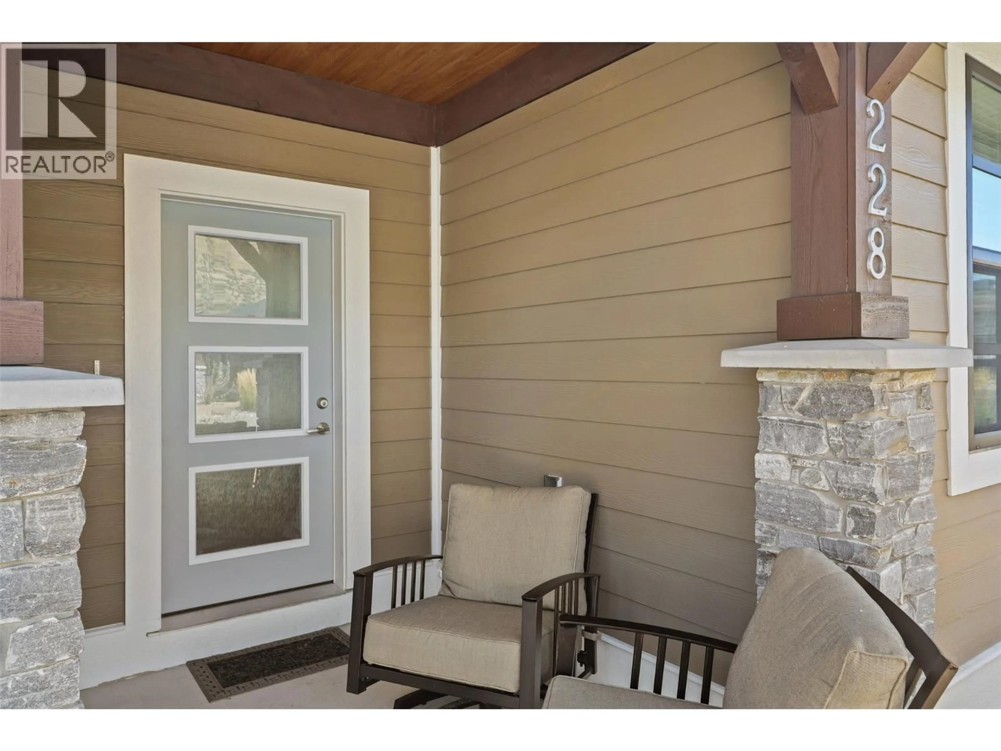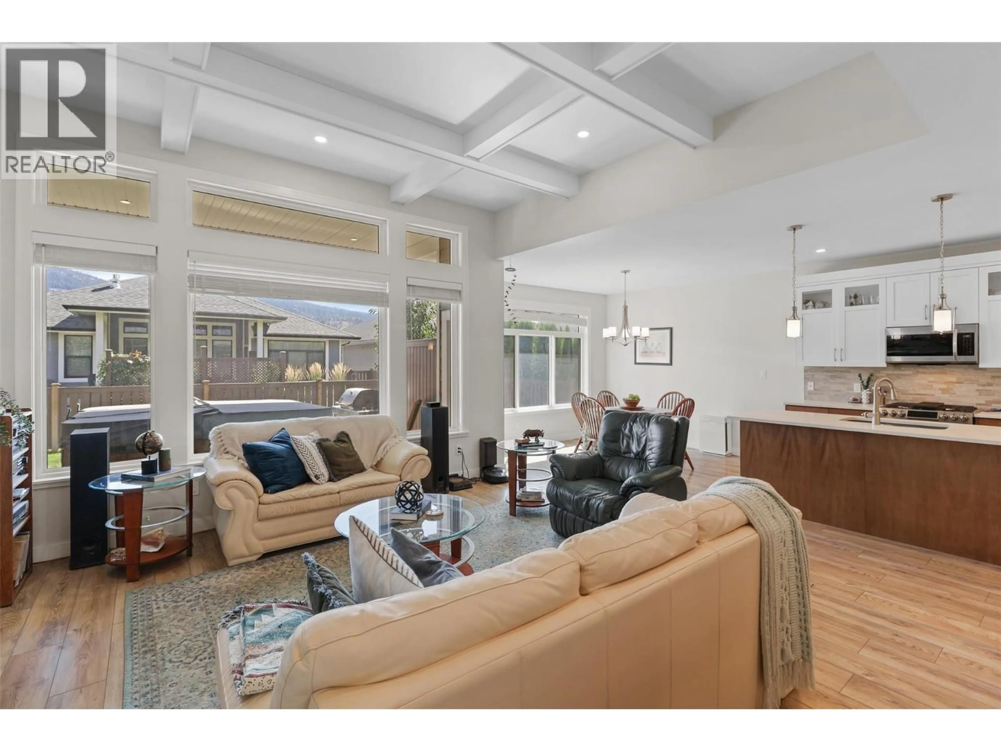228 - 641 SHUSWAP ROAD, Kamloops, British Columbia V2H0E2
Contact us about this property
Highlights
Estimated valueThis is the price Wahi expects this property to sell for.
The calculation is powered by our Instant Home Value Estimate, which uses current market and property price trends to estimate your home’s value with a 90% accuracy rate.Not available
Price/Sqft$290/sqft
Monthly cost
Open Calculator
Description
Welcome to 228-641 Shuswap Road E in the highly sought-after gated community of Sienna Ridge! This immaculate home has luxury finishes, smart technology, and resort-level comfort all just minutes from downtown Kamloops. Inside, a seamless open-concept layout is enhanced by soaring ceilings, natural light, and quartz countertops throughout the entire home, including the laundry room. The chef’s kitchen offers high-end appliances, a large island, and generous prep space that flows effortlessly into the dining and living area—perfect for entertaining or enjoying cozy evenings by the fireplace. The primary suite serves as a private retreat, featuring a beautifully updated ensuite with heated floors, upgraded double vanity, and a beautifully tiled walk-in shower with body jets and a rain head for a true spa-like experience. Downstairs, a true wine enthusiast’s dream! A custom temperature-controlled wine cellar with Sapele wood racking, and a built-in wet bar with imported tiles to give that extra dreamy feel! With a movie theatre featuring surround sound as well, this area makes for a perfect hosting space or wine tasting event for your friends and family! Outside, the private, low-maintenance yard with covered patio, creating the perfect setting to unwind. Every detail of this home has been thoughtfully curated for style, comfort, and functionality - simply too many to list! A must see in person home! (id:39198)
Property Details
Interior
Features
Basement Floor
Great room
15'8'' x 8'3''Family room
17'2'' x 15'8''Media
17'2'' x 10'6''Utility room
8'3'' x 10'11''Exterior
Parking
Garage spaces -
Garage type -
Total parking spaces 4
Property History
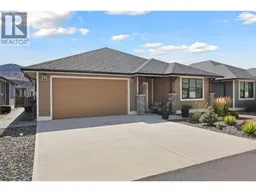 53
53
