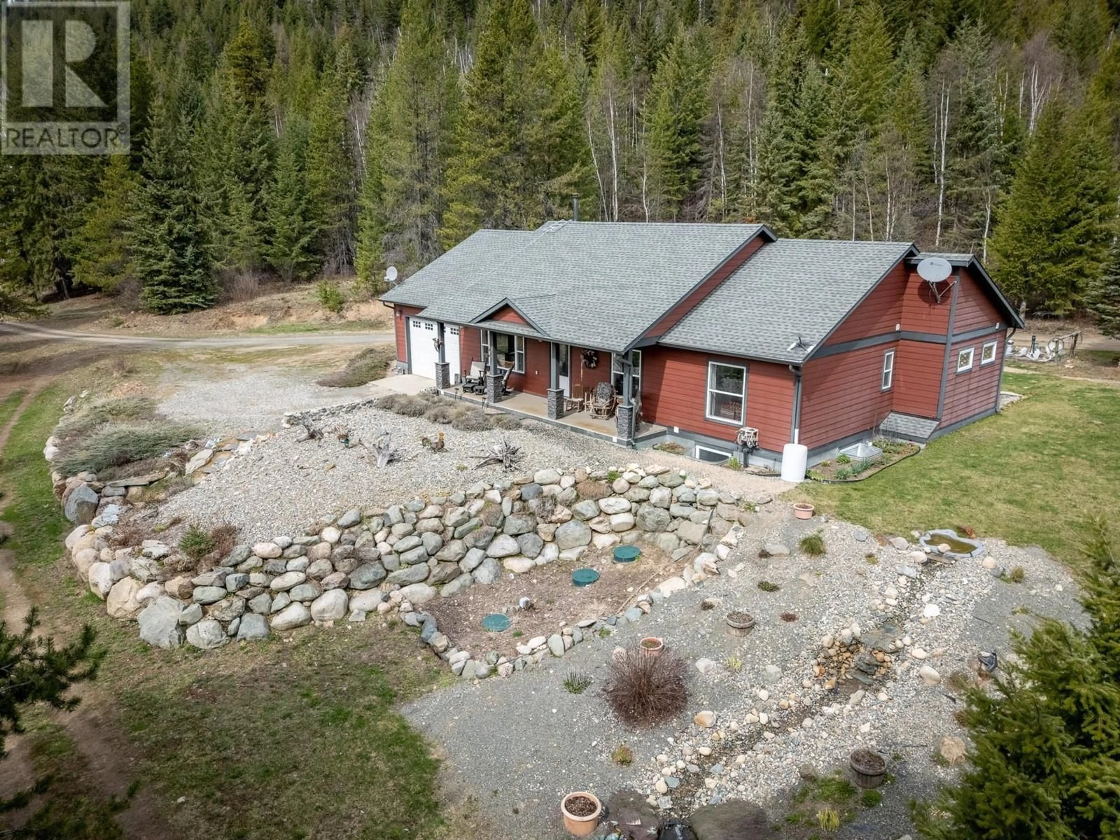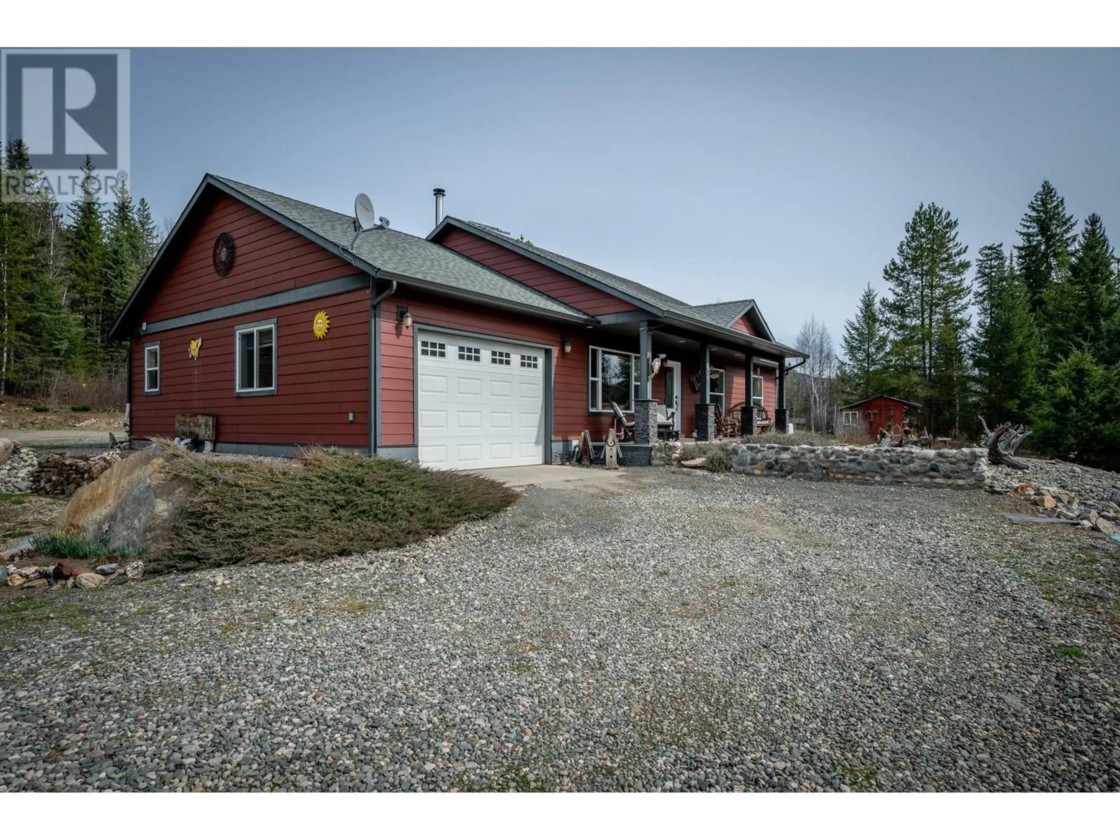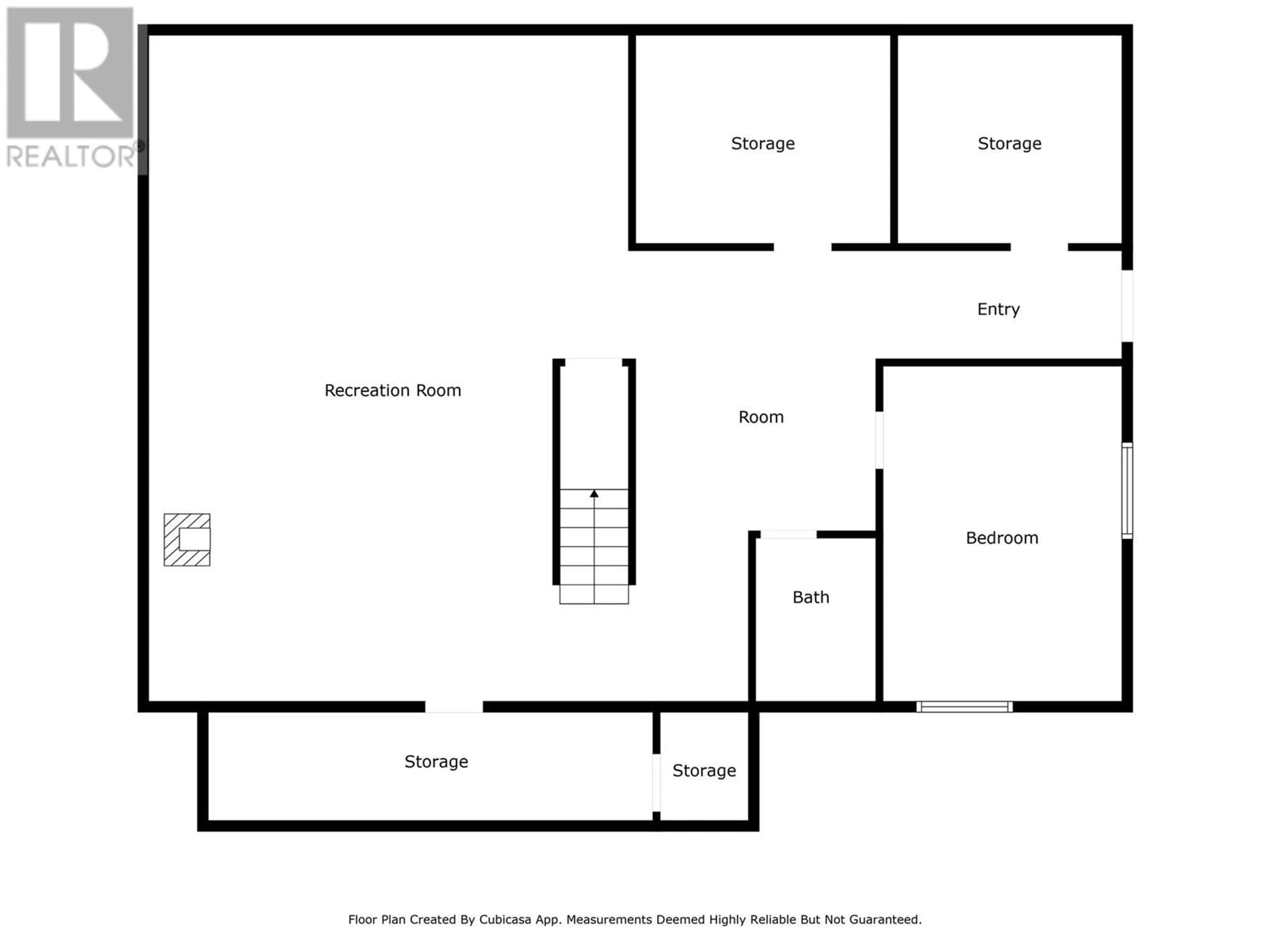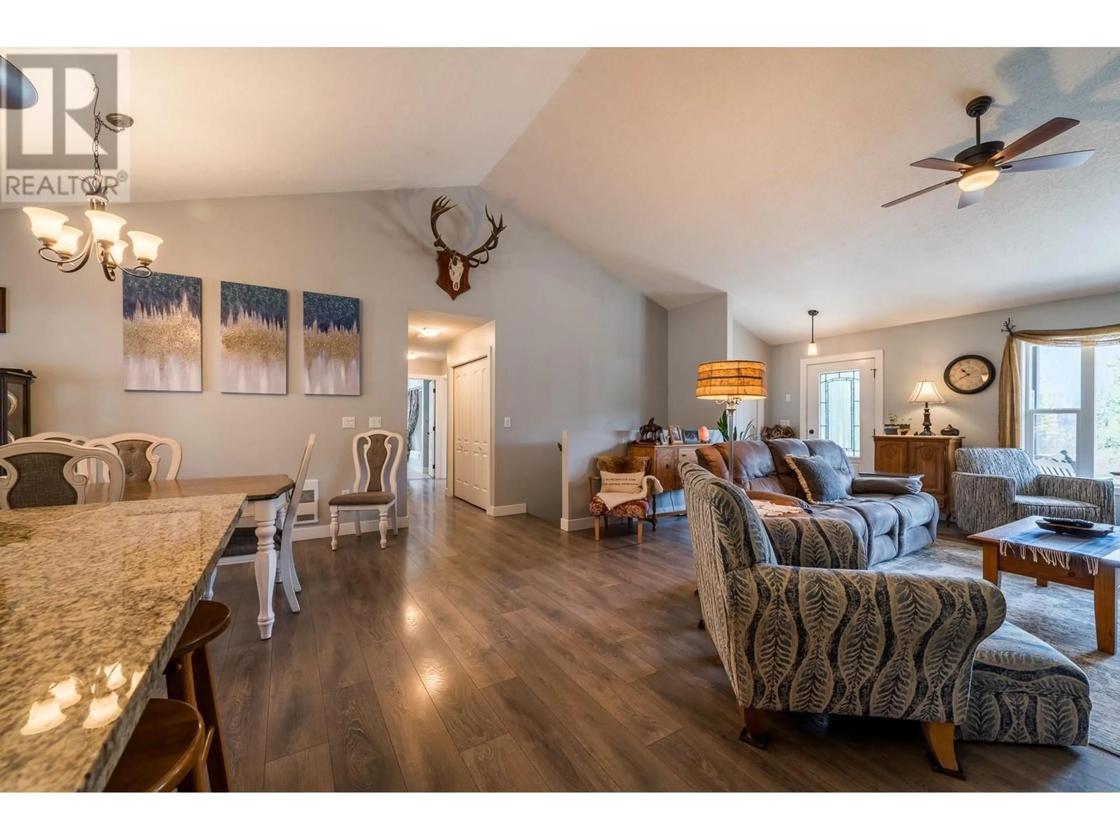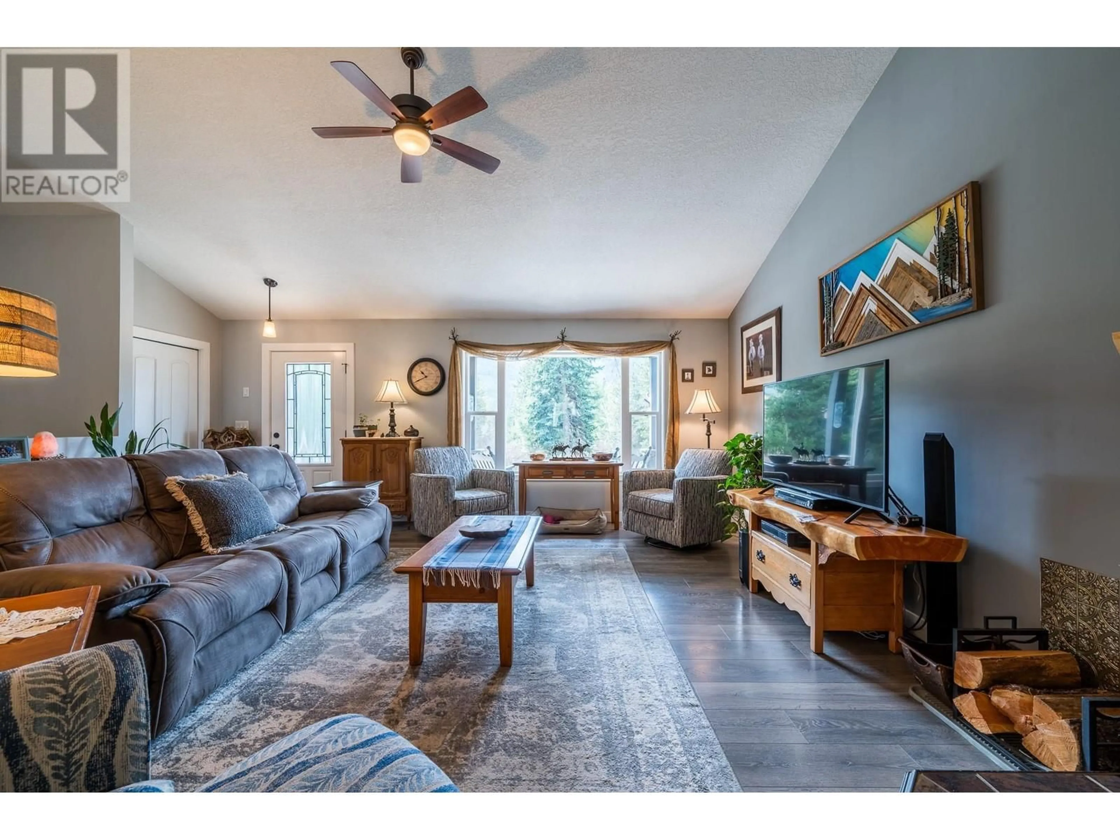2825 BARRIERE LAKES ROAD, Barriere, British Columbia V0E1E0
Contact us about this property
Highlights
Estimated ValueThis is the price Wahi expects this property to sell for.
The calculation is powered by our Instant Home Value Estimate, which uses current market and property price trends to estimate your home’s value with a 90% accuracy rate.Not available
Price/Sqft$295/sqft
Est. Mortgage$4,252/mo
Tax Amount ()$2,799/yr
Days On Market32 days
Description
Welcome to Hazelnut Holler, an immaculate acreage only 15 minutes from Barriere & many lakes. This modern rancher home w/ large 28’ x 30’ double bay shop is sure to please. Enter into the mud room from the back of the house or garage and there is ample storage, laundry area & a 2pc guest bathroom. Off the mud room is a large open concept living/kitchen/dining area. The kitchen features an island w/ prep sink & seating, ample cupboard space, & SS appliances. The cozy living rm features a vaulted ceiling, wood stove/custom mantle & lots of space to entertain, + a door to the covered front porch. On the main floor are 3 bedrms including the primary bedrm with large WI closet, door to the back patio with hot tub, and 3pc ensuite w/ tiled shower. A full 4pc bathroom rounds out the main floor. The full basement has tons of space for whatever your heart desires. The large family/rec rm has an efficient pellet stove & space for all your games/hobbies. Also in the bsmt is a large storage rm, cold rm, utility rm, 3pc bathrm, separate entrance and a large bedrm. Outside this property shines with a large 28’ x 30’ 2- year-old shop that is heated, powered, & insulated. This charming property is beautifully landscaped and includes an outdoor cooking area, powered/insulated shed, kids treehouse, solarium, greenhouse, fenced garden, covered RV storage, 8’ x 48’ tractor trailer sea can. Fenced and cross fenced with 3 paddocks, 2 hydrants, and an automatic waterer for horses + a great well. (id:39198)
Property Details
Interior
Features
Basement Floor
Other
21'4'' x 4'9''Utility room
9'1'' x 9'Storage
12' x 9'1''Bedroom
14'8'' x 10'2''Exterior
Parking
Garage spaces -
Garage type -
Total parking spaces 3
Property History
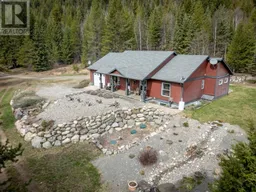 76
76
