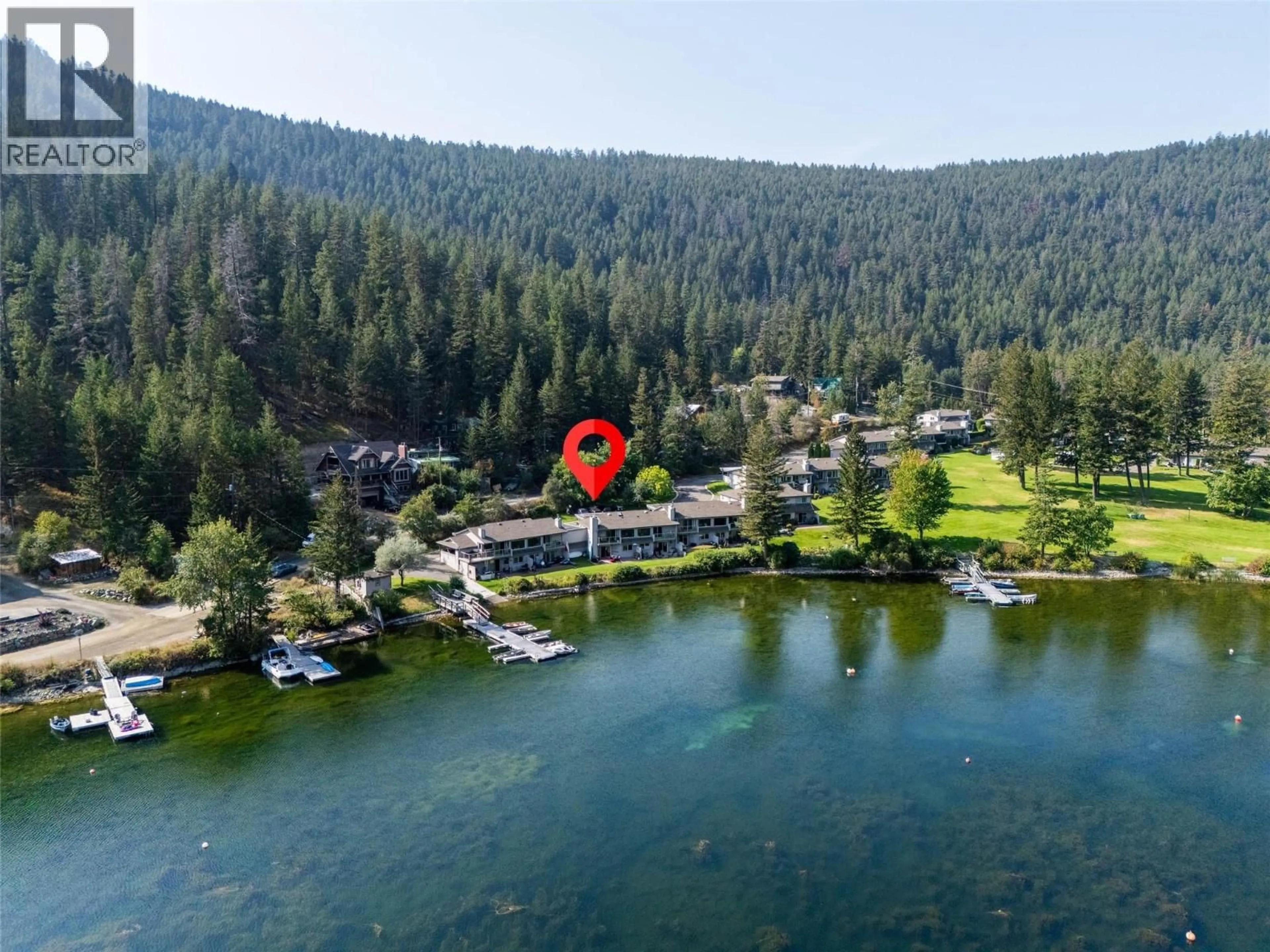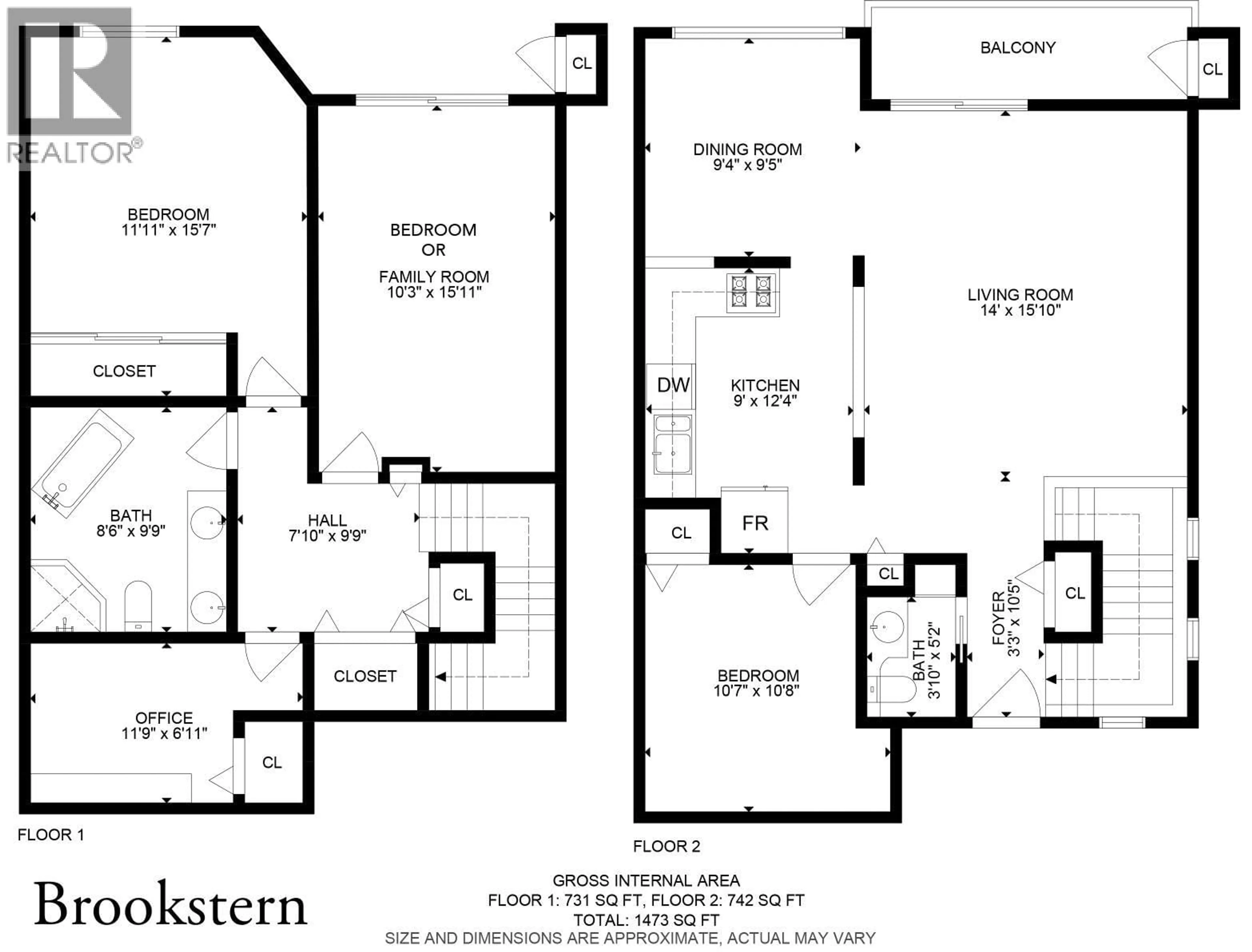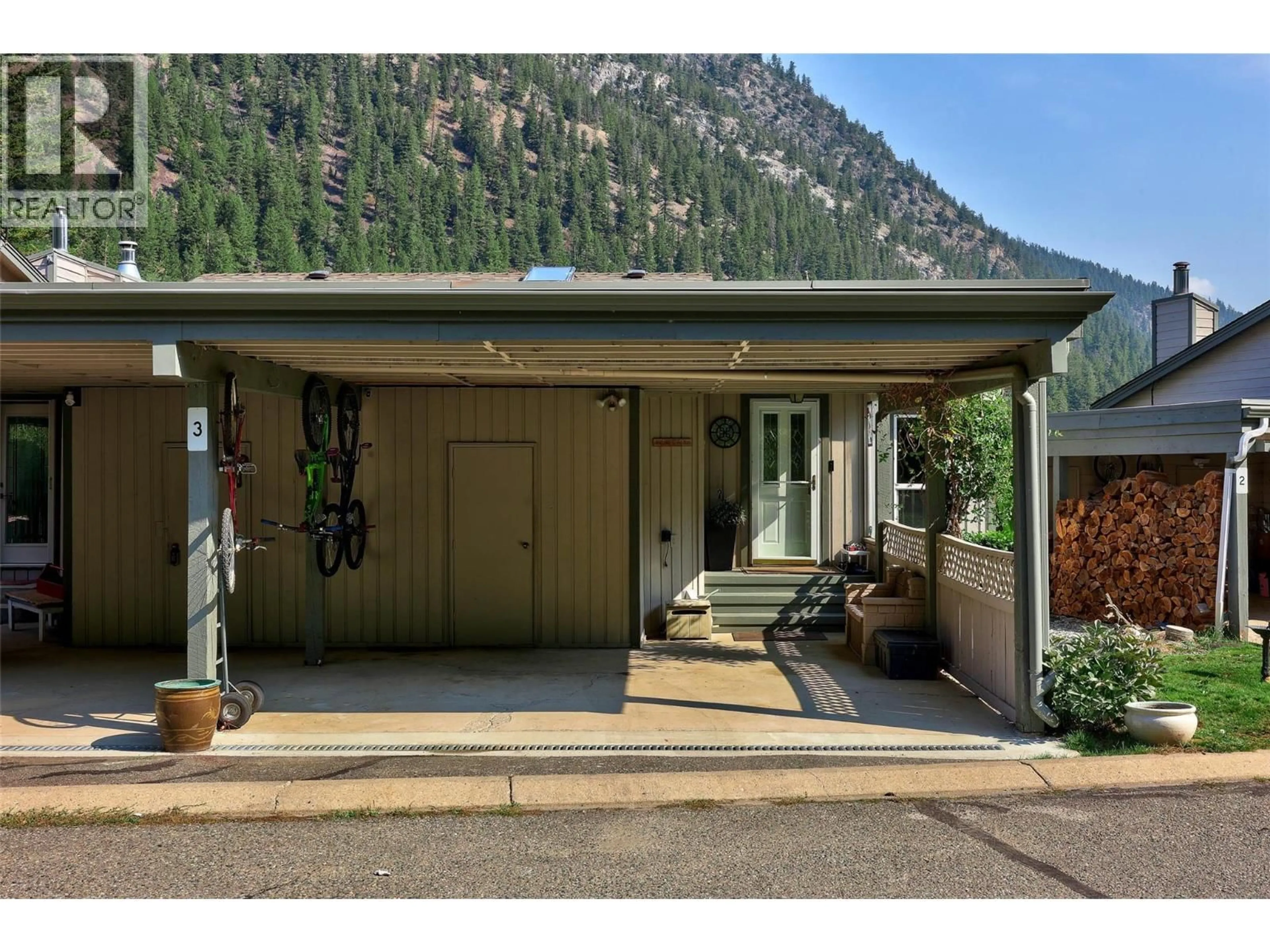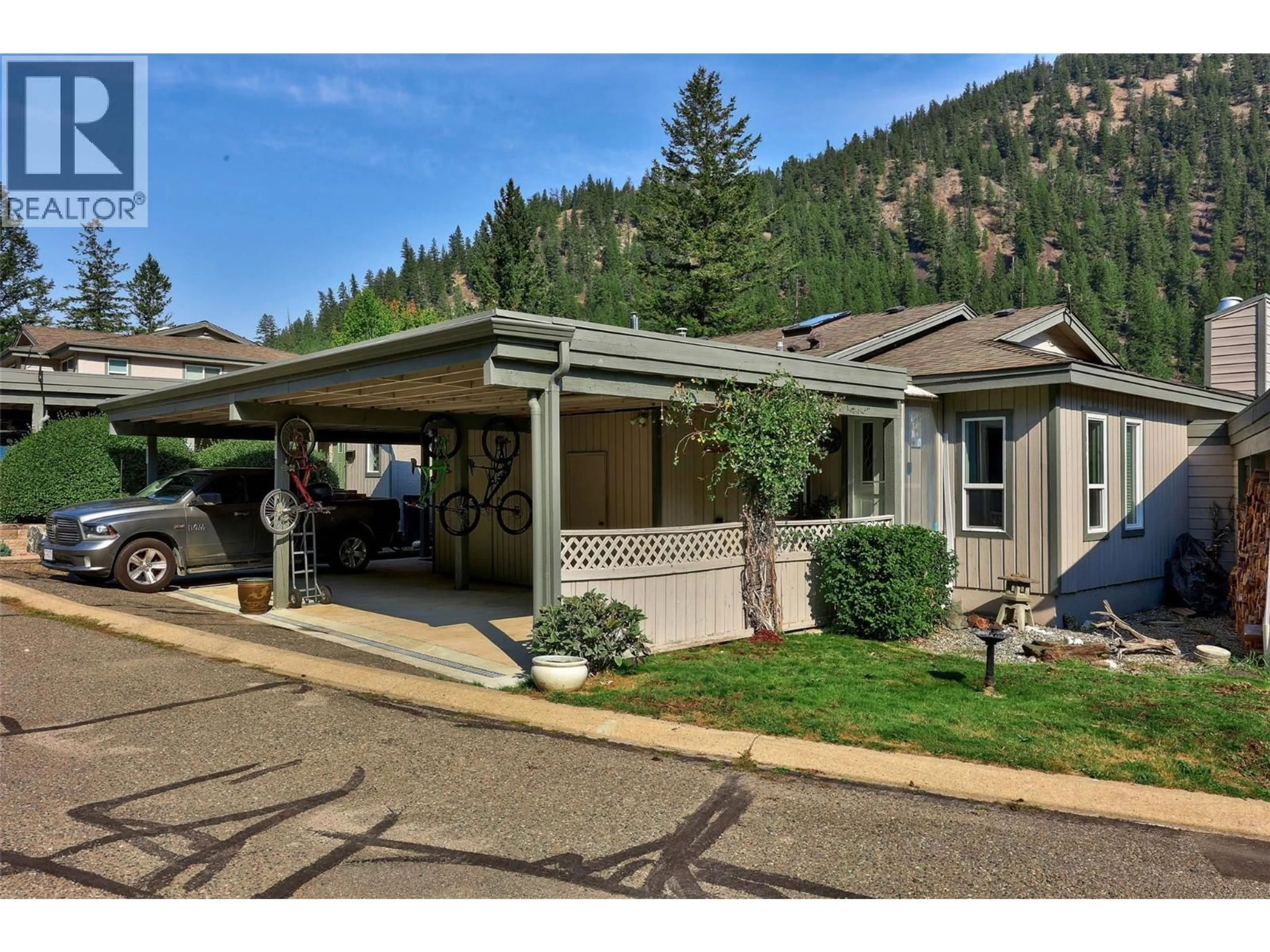3 - 1801 PAUL LAKE ROAD, Kamloops, British Columbia V2H1N7
Contact us about this property
Highlights
Estimated valueThis is the price Wahi expects this property to sell for.
The calculation is powered by our Instant Home Value Estimate, which uses current market and property price trends to estimate your home’s value with a 90% accuracy rate.Not available
Price/Sqft$407/sqft
Monthly cost
Open Calculator
Description
This 3-bed, 2-bath townhome is one of only a few homes situated directly on the waterfront in the sought-after Deerwood complex. Offering unmatched privacy at the end of the development, this home is uniquely positioned facing the lake with breathtaking, unobstructed views of Gibraltar Rock and Paul Lake. Just 20 min from Kamloops, it’s the perfect blend of convenience and serenity. Perfect for full-time waterfront living or a vacation home. The main level entry welcomes you with hardwood floors and an open, light-filled layout. Spacious dining and living areas flow seamlessly to a sliding glass door that opens to a patio—ideal for entertaining or relaxing while taking in the ever-changing scenery. This level also features a 2-pc guest bathroom and a versatile bedroom/office. Step outside to expansive green space leading directly to the shared dock, where you can walk down to the water’s edge. The strata offers tennis courts, a pool, a communal workshop, storage for boats and RVs, and allocated boat slips (subject to strata). The lower level features an office/hobby room, as well as a primary bedroom, a large, stunning bathroom with shower and separate clawfoot tub, and a third bedroom/family room with direct outdoor access via a patio door. Other features include 3x storage rooms, a 2023 HWT, fibre optic internet, and a 2-car carport. Don’t miss this opportunity. Contact the listing team at Brookstern Realty Group with questions or to book a viewing! Call / text 778-910-3930 (id:39198)
Property Details
Interior
Features
Lower level Floor
4pc Bathroom
8'6'' x 9'9''Office
6'11'' x 11'9''Bedroom
10'3'' x 15'11''Primary Bedroom
11'11'' x 15'7''Exterior
Features
Parking
Garage spaces -
Garage type -
Total parking spaces 2
Condo Details
Amenities
RV Storage, Racquet Courts
Inclusions
Property History
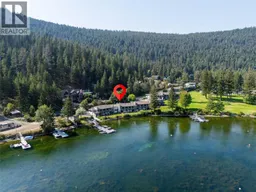 53
53
