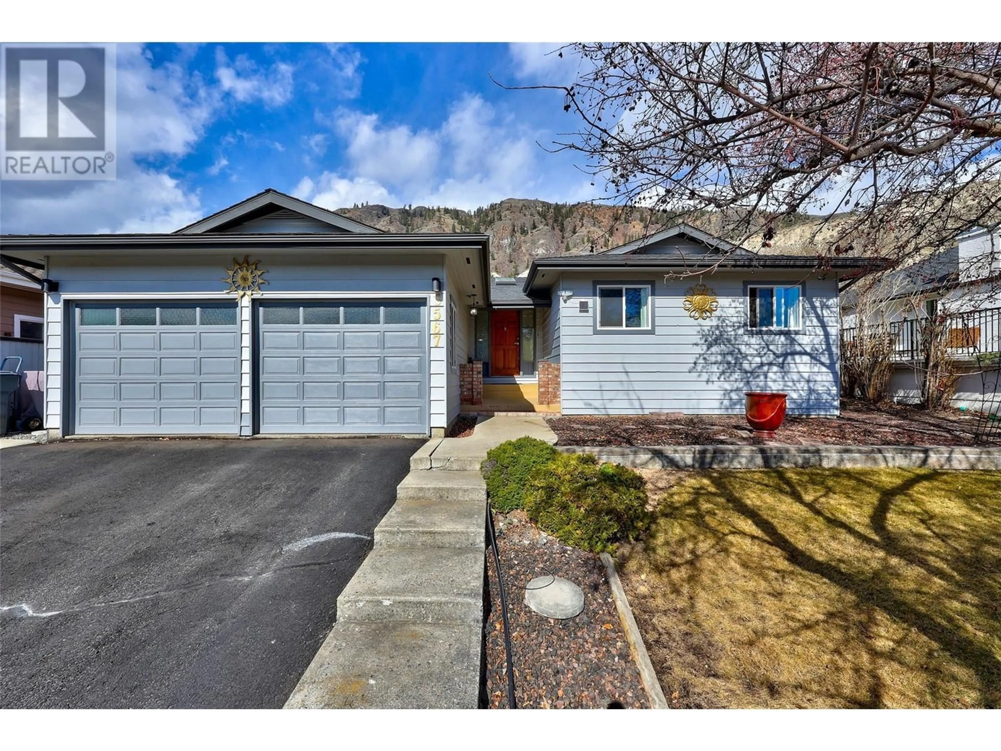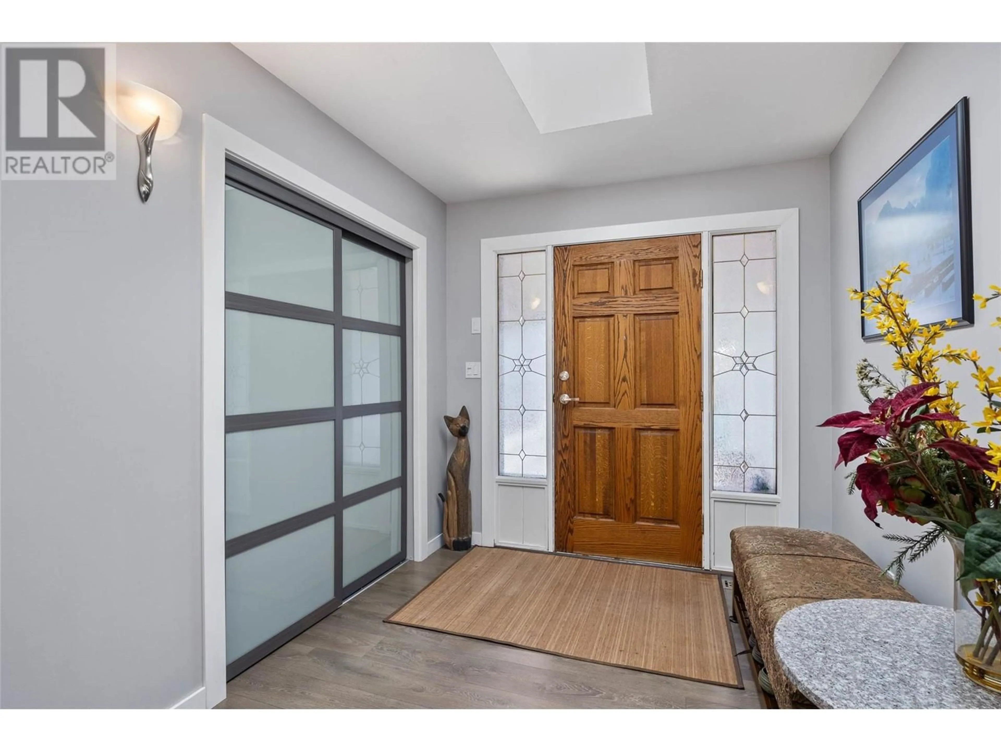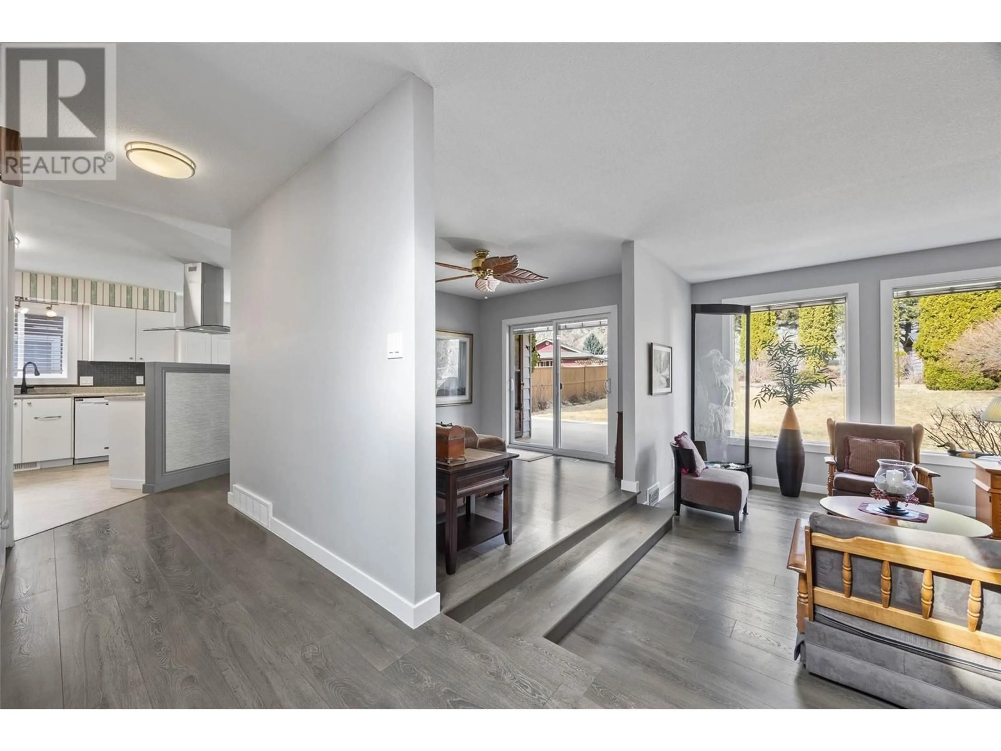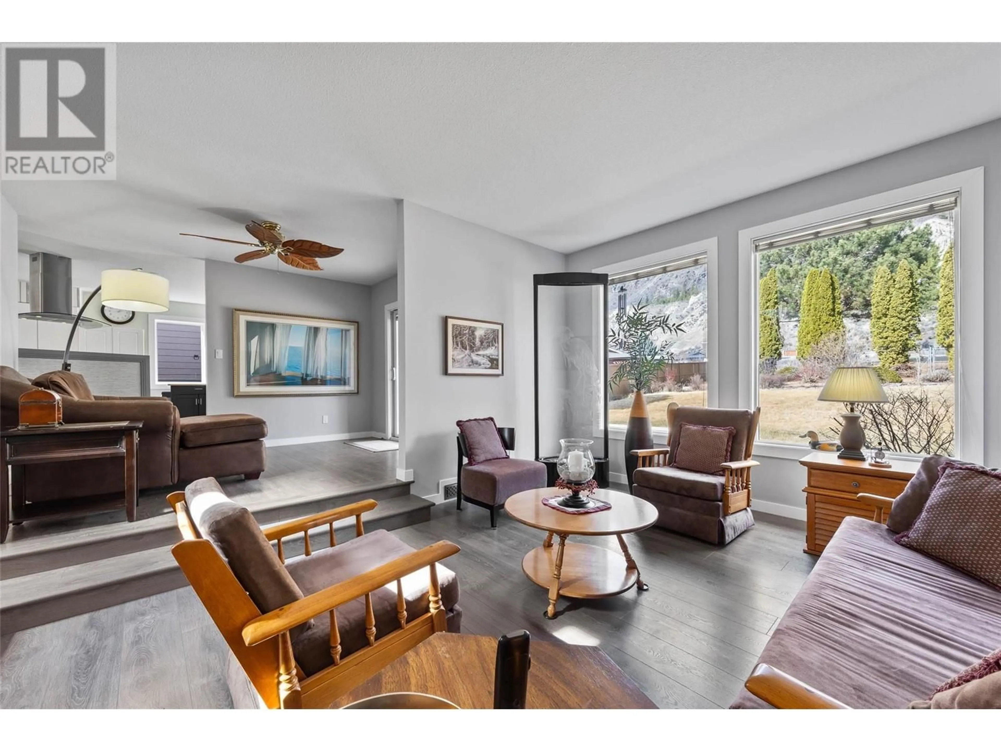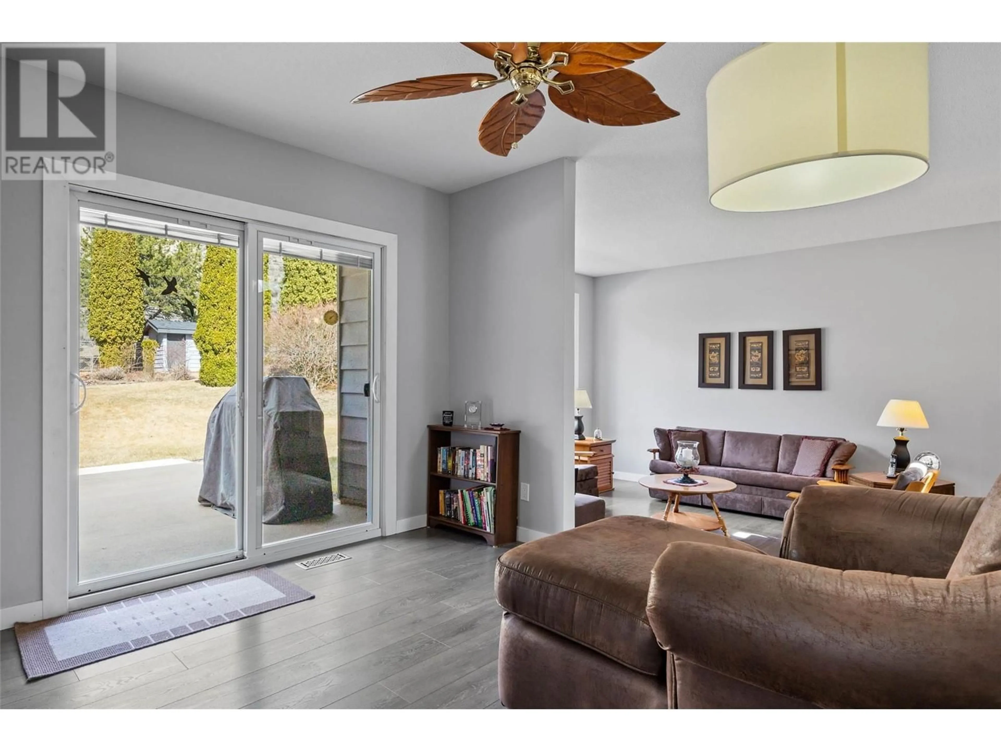3567 KANANASKIS ROAD, Kamloops, British Columbia V2H1S1
Contact us about this property
Highlights
Estimated ValueThis is the price Wahi expects this property to sell for.
The calculation is powered by our Instant Home Value Estimate, which uses current market and property price trends to estimate your home’s value with a 90% accuracy rate.Not available
Price/Sqft$300/sqft
Est. Mortgage$3,435/mo
Maintenance fees$275/mo
Tax Amount ()$1,187/yr
Days On Market46 days
Description
Discover your dream home at Rivershore Golf, just 20 minutes from downtown Kamloops! This well-maintained rancher features 4 spacious bedrooms and 3 bathrooms, including a convenient 2-piece ensuite in the master. Enjoy a cozy atmosphere in the open living room, perfect for relaxing with family and friends. Large windows fill the home with natural light, and an open front entrance with a skylight adds warmth to the vibe. The well equipped kitchen even has a garburator! Step outside to your private backyard, ideal for gatherings while enjoying scenic views. This home also includes a double car garage making perfect storage for your golf cart in this cart friendly community. Rivershore is home to it's own fire department helping to give you a great discount on your home insurance. Don't miss out on this fantastic opportunity. Schedule your private showing today! (id:39198)
Property Details
Interior
Features
Basement Floor
Storage
9'3'' x 13'5''Living room
12'6'' x 19'9''Media
15'9'' x 21'9''3pc Bathroom
Exterior
Parking
Garage spaces -
Garage type -
Total parking spaces 2
Condo Details
Inclusions
Property History
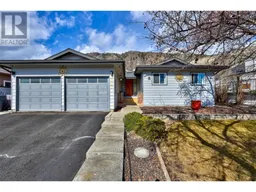 34
34
