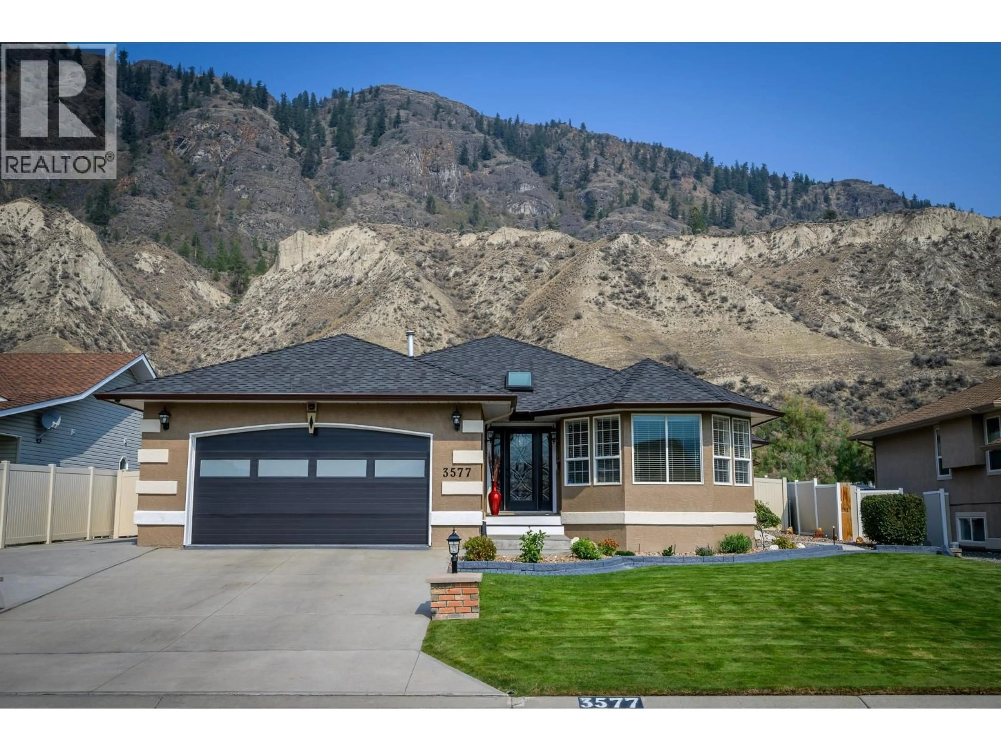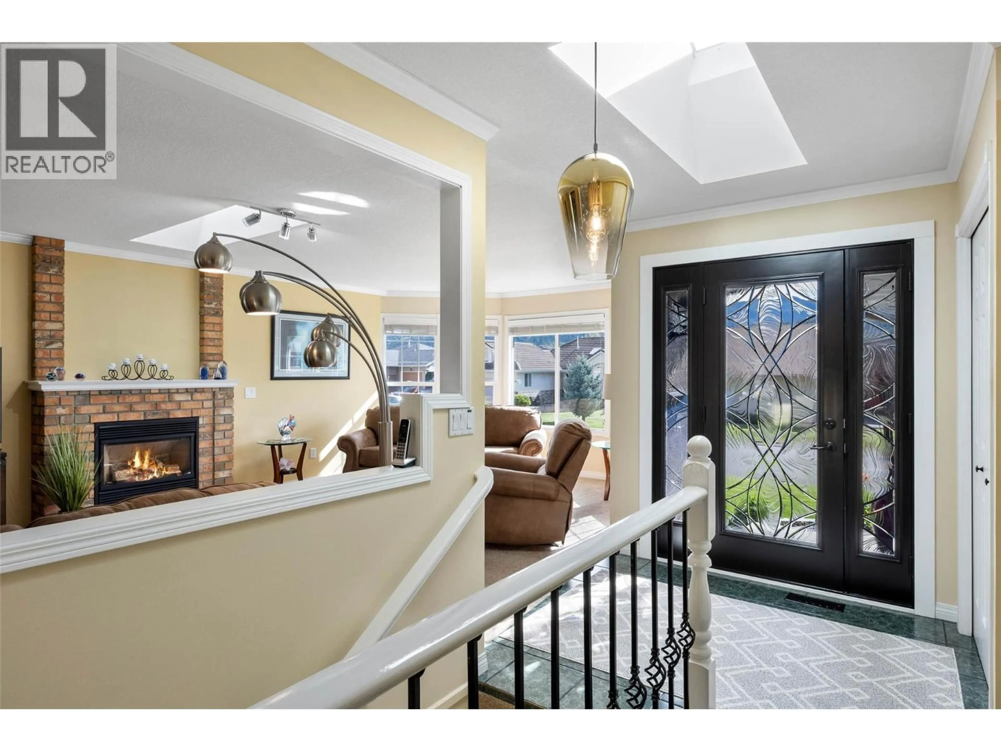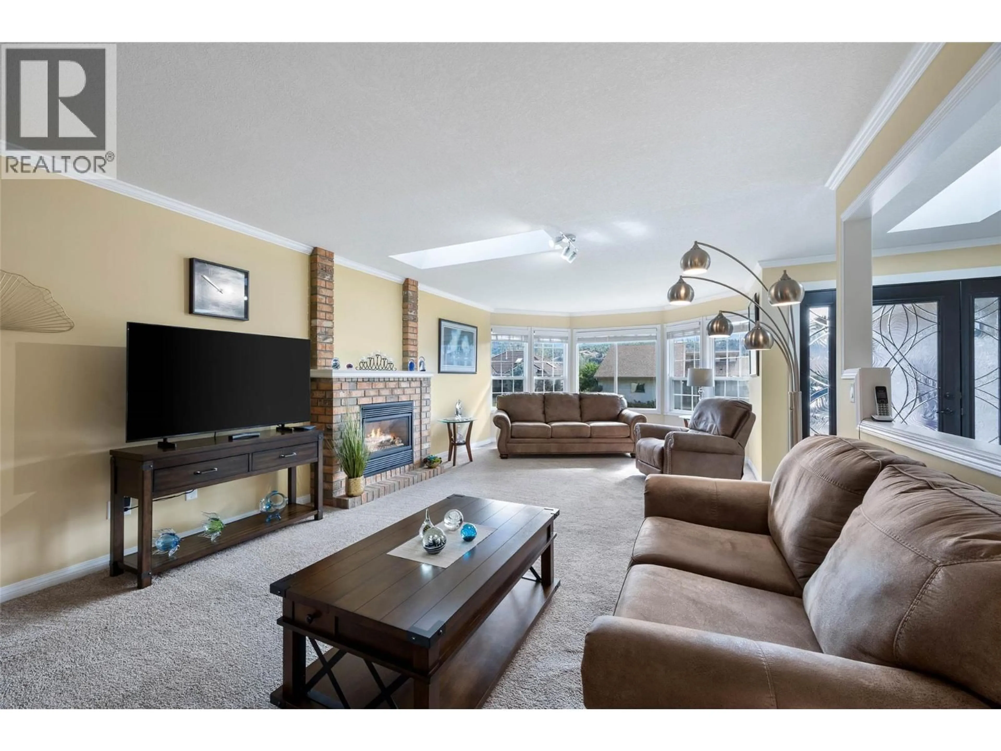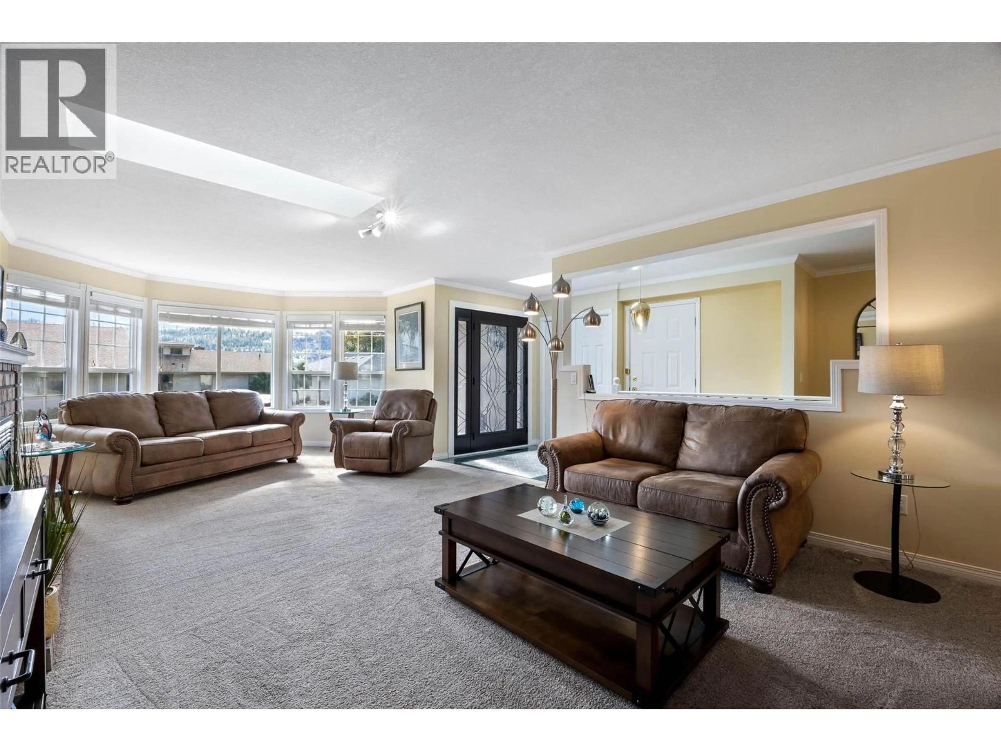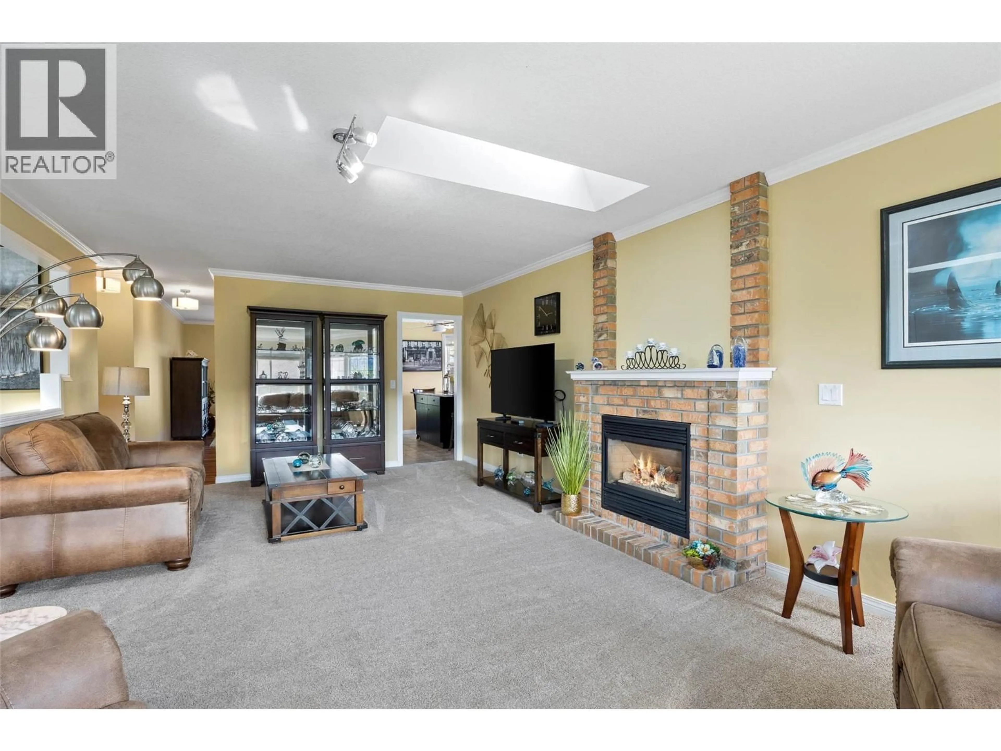3577 NAVATANEE DRIVE, Kamloops, British Columbia V2H1S1
Contact us about this property
Highlights
Estimated valueThis is the price Wahi expects this property to sell for.
The calculation is powered by our Instant Home Value Estimate, which uses current market and property price trends to estimate your home’s value with a 90% accuracy rate.Not available
Price/Sqft$290/sqft
Monthly cost
Open Calculator
Description
Step into comfort and style with this beautifully updated home featuring an updated kitchen complete with a new granite-topped island—perfect for entertaining or casual family meals. The walk in main level offers two spacious bedrooms, including a primary suite with a 3-piece ensuite and a generous walk-in closet. An upgraded main bathroom boasts a sleek 5' shower. Downstairs, the fully finished basement expands your living space with a large bedroom/den, a massive rec room, cozy family room, ample storage, a 3-piece bathroom, and a dedicated laundry area. Outside, enjoy a beautifully landscaped yard with a large patio, new fencing, and underground sprinklers for easy maintenance. Recent updates include a new front door, two patio doors, and a garage door (all replaced two years ago), a built-in vacuum system, fresh exterior paint (three years ago), a three-year-old hot water tank, and a new dishwasher. This home is move-in ready and packed with thoughtful upgrades—don’t miss your chance to make it yours! All meas approx. (id:39198)
Property Details
Interior
Features
Basement Floor
3pc Bathroom
Recreation room
13' x 33'5''Storage
5'9'' x 9'6''Laundry room
10'3'' x 13'6''Exterior
Parking
Garage spaces -
Garage type -
Total parking spaces 6
Property History
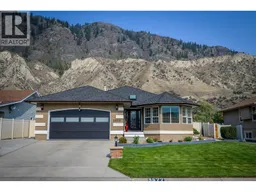 39
39
